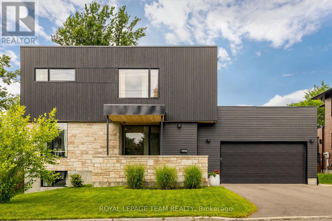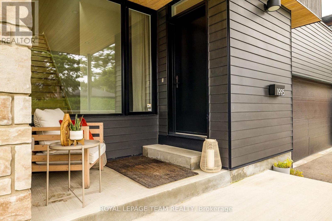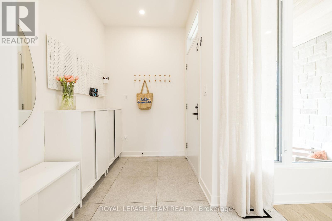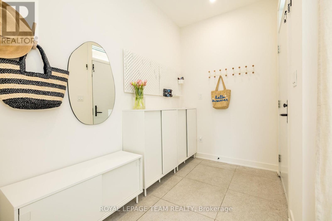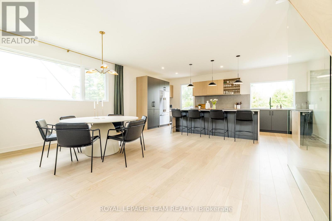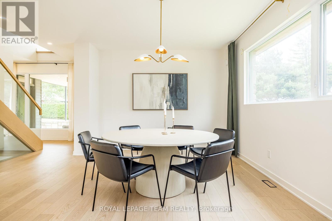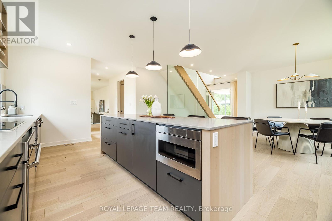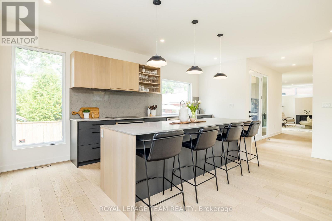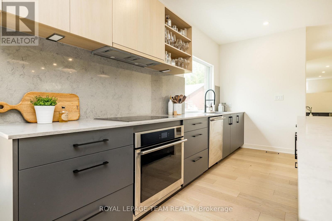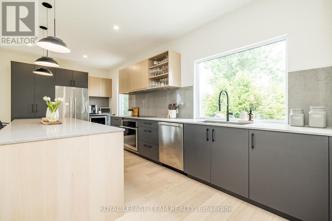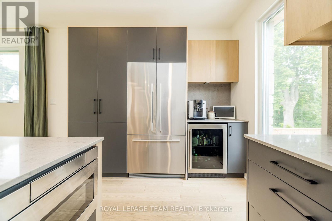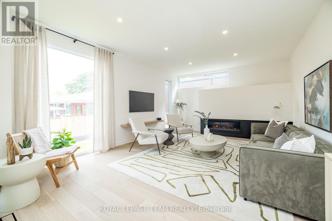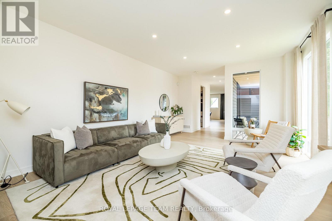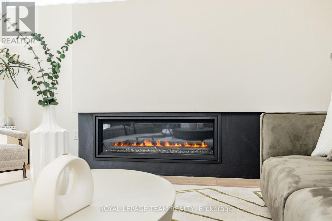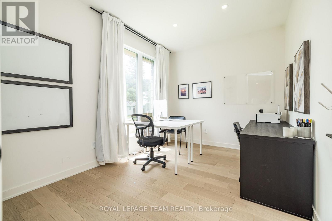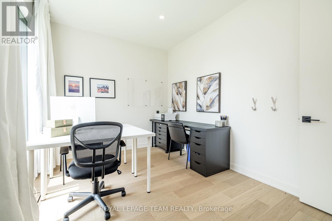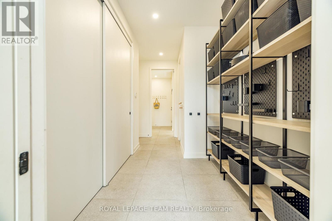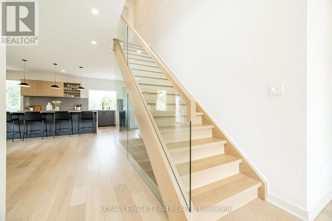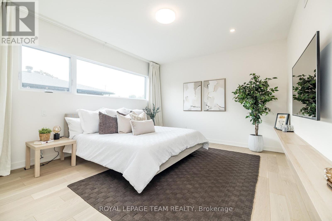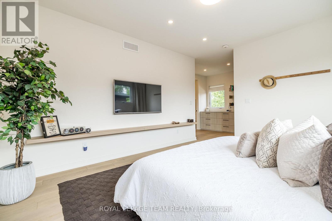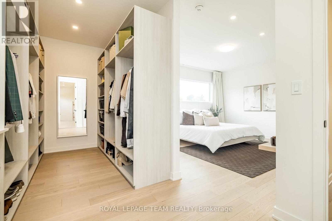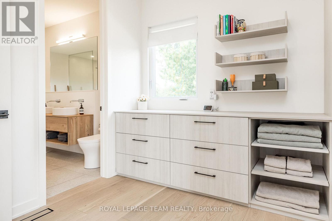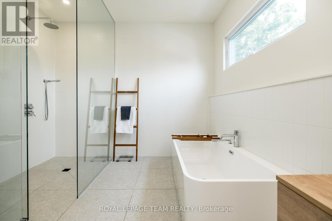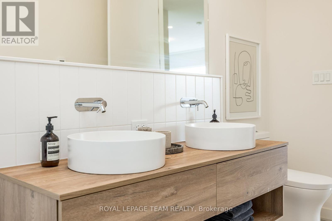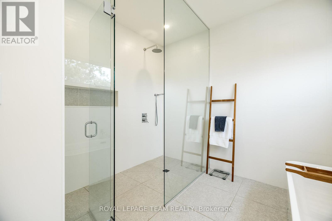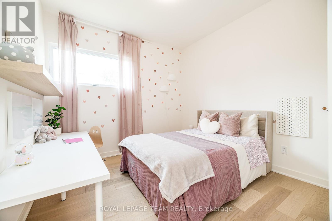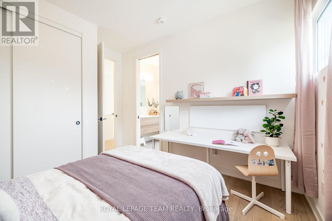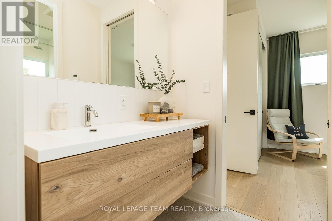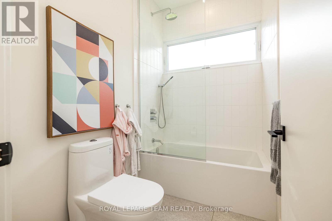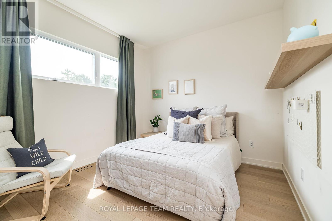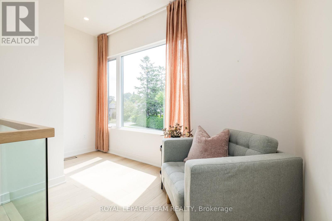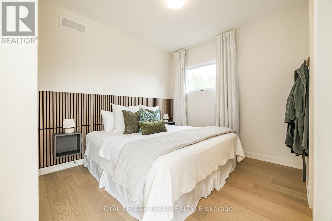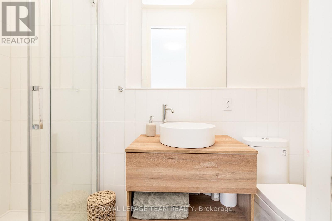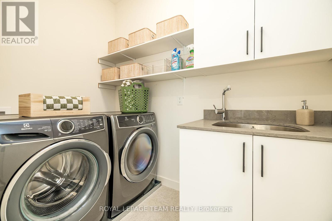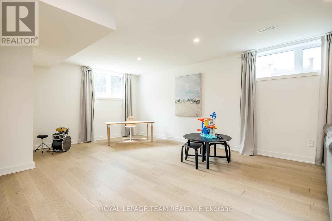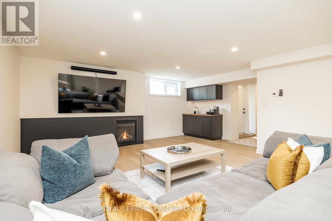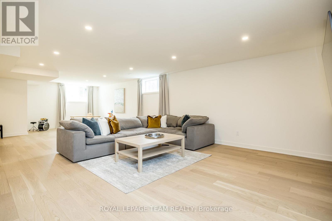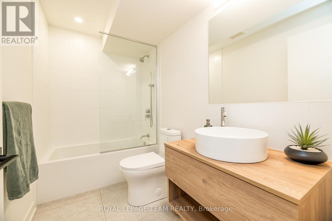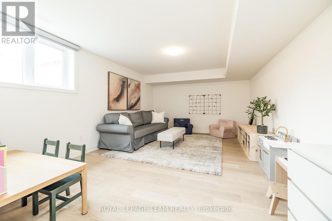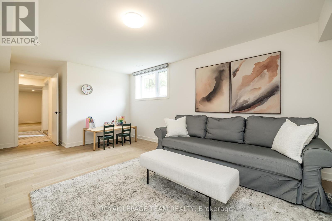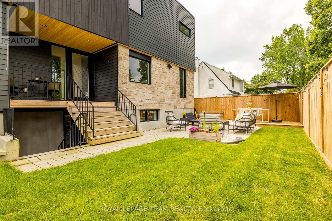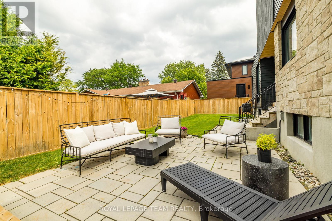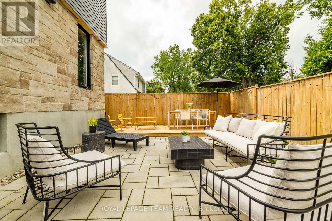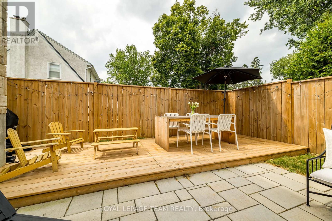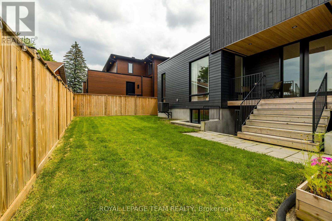5 Bedroom
5 Bathroom
2,500 - 3,000 ft2
Fireplace
Central Air Conditioning
Forced Air
Landscaped
$1,960,000
Welcome to this exceptional 5 bedroom 4.5 bathroom custom home offering 4,260 sq ft of light-filled, elegantly designed living space in sought-after Glabar Park. Just steps from top-rated schools, parks, shopping, and everyday conveniences. With clean modern lines and a thoughtful layout, every inch of this home is crafted for elevated living! The main floor impresses with soaring 9 ceilings, wide-plank white oak hardwood flooring, pot lights, and a distinctive glass feature wall along the staircase. The open-concept kitchen and dining area are a true showpiece; featuring sleek custom cabinetry, a stunning 10ft quartz island perfect for entertaining, stainless-steel appliances, and coffee/bar nook. A cozy yet sophisticated living room with gas fireplace, oversized mudroom with ample storage and access to the double garage and a large office complete this well-appointed level. Upstairs, the luxurious principal suite offers a serene retreat with a spacious closet and spa-like ensuite featuring a freestanding soaker tub and oversized glass shower. Two additional oversized bedrooms share a stylish Jack and Jill bathroom ideal for children while the fourth bedroom boasts its own private ensuite, offering a comfortable and private space for guests. The fully finished walk-out basement is bright and expansive, with generous windows, a second gas fireplace, wet bar, additional bedroom, full bathroom & features radiant floor heating for maximum comfort. The basement space is flexible; ideal for a home gym, playroom, or second office. This home offers a rare blend of modern elegance, functional design, and unbeatable location in one of Ottawa's most desirable neighbourhoods! (id:49712)
Property Details
|
MLS® Number
|
X12318954 |
|
Property Type
|
Single Family |
|
Neigbourhood
|
Bay |
|
Community Name
|
5201 - McKellar Heights/Glabar Park |
|
Amenities Near By
|
Public Transit, Park, Schools |
|
Parking Space Total
|
4 |
|
Structure
|
Porch, Deck |
Building
|
Bathroom Total
|
5 |
|
Bedrooms Above Ground
|
4 |
|
Bedrooms Below Ground
|
1 |
|
Bedrooms Total
|
5 |
|
Age
|
0 To 5 Years |
|
Amenities
|
Fireplace(s) |
|
Appliances
|
Oven - Built-in, Garage Door Opener Remote(s), Cooktop, Dishwasher, Hood Fan, Microwave, Oven, Window Coverings, Wine Fridge, Refrigerator |
|
Basement Development
|
Finished |
|
Basement Features
|
Walk-up |
|
Basement Type
|
N/a (finished) |
|
Construction Style Attachment
|
Detached |
|
Cooling Type
|
Central Air Conditioning |
|
Exterior Finish
|
Stone, Wood |
|
Fire Protection
|
Alarm System |
|
Fireplace Present
|
Yes |
|
Fireplace Total
|
2 |
|
Foundation Type
|
Poured Concrete |
|
Half Bath Total
|
1 |
|
Heating Fuel
|
Natural Gas |
|
Heating Type
|
Forced Air |
|
Stories Total
|
2 |
|
Size Interior
|
2,500 - 3,000 Ft2 |
|
Type
|
House |
|
Utility Water
|
Municipal Water |
Parking
Land
|
Acreage
|
No |
|
Fence Type
|
Fenced Yard |
|
Land Amenities
|
Public Transit, Park, Schools |
|
Landscape Features
|
Landscaped |
|
Sewer
|
Sanitary Sewer |
|
Size Depth
|
74 Ft ,8 In |
|
Size Frontage
|
66 Ft ,7 In |
|
Size Irregular
|
66.6 X 74.7 Ft |
|
Size Total Text
|
66.6 X 74.7 Ft |
Rooms
| Level |
Type |
Length |
Width |
Dimensions |
|
Second Level |
Primary Bedroom |
7 m |
3.9 m |
7 m x 3.9 m |
|
Second Level |
Bathroom |
5 m |
3.2 m |
5 m x 3.2 m |
|
Second Level |
Laundry Room |
2.5 m |
1.5 m |
2.5 m x 1.5 m |
|
Second Level |
Bedroom |
3 m |
3.8 m |
3 m x 3.8 m |
|
Second Level |
Bedroom |
3 m |
3.8 m |
3 m x 3.8 m |
|
Second Level |
Bathroom |
3.8 m |
1.52 m |
3.8 m x 1.52 m |
|
Second Level |
Bedroom |
4 m |
3 m |
4 m x 3 m |
|
Second Level |
Bathroom |
1.2 m |
2.7 m |
1.2 m x 2.7 m |
|
Basement |
Recreational, Games Room |
10.6 m |
4.9 m |
10.6 m x 4.9 m |
|
Basement |
Bathroom |
2.7 m |
1.5 m |
2.7 m x 1.5 m |
|
Basement |
Bedroom |
6.8 m |
3.8 m |
6.8 m x 3.8 m |
|
Main Level |
Foyer |
2 m |
2 m |
2 m x 2 m |
|
Main Level |
Office |
4.4 m |
2.8 m |
4.4 m x 2.8 m |
|
Main Level |
Mud Room |
4.5 m |
2 m |
4.5 m x 2 m |
|
Main Level |
Dining Room |
6.2 m |
4.6 m |
6.2 m x 4.6 m |
|
Main Level |
Kitchen |
6.2 m |
3.6 m |
6.2 m x 3.6 m |
|
Main Level |
Living Room |
6.7 m |
4.3 m |
6.7 m x 4.3 m |
https://www.realtor.ca/real-estate/28678296/1995-lenester-avenue-ottawa-5201-mckellar-heightsglabar-park


