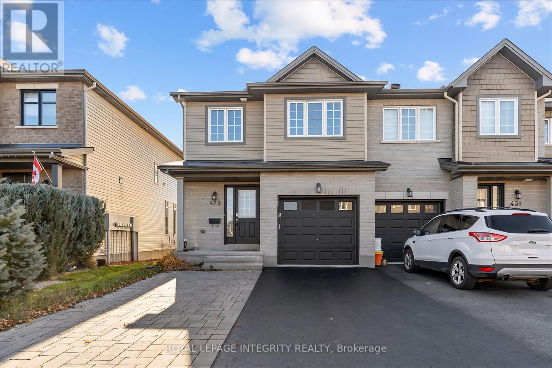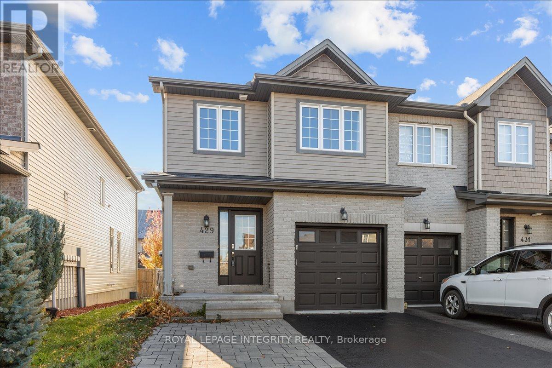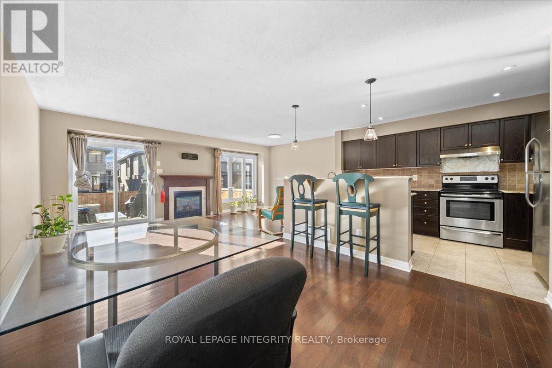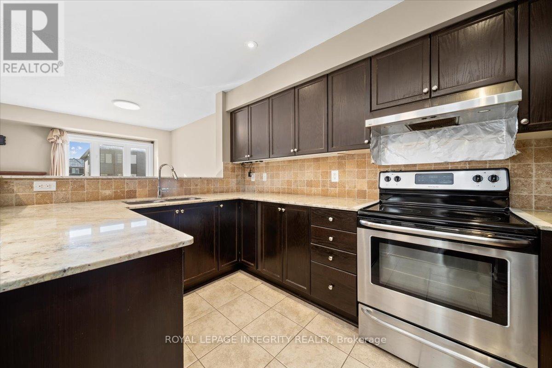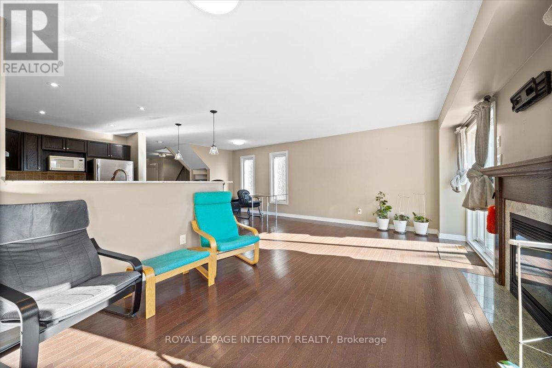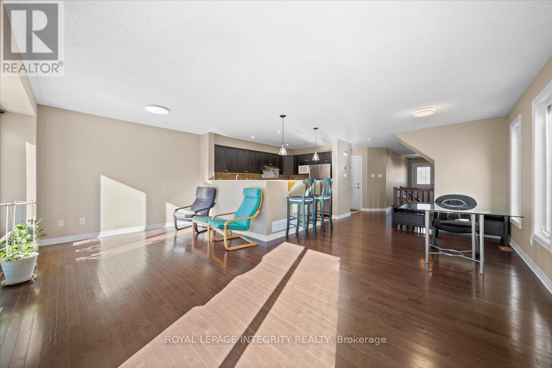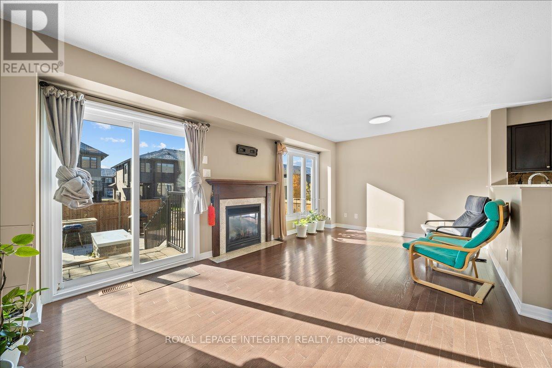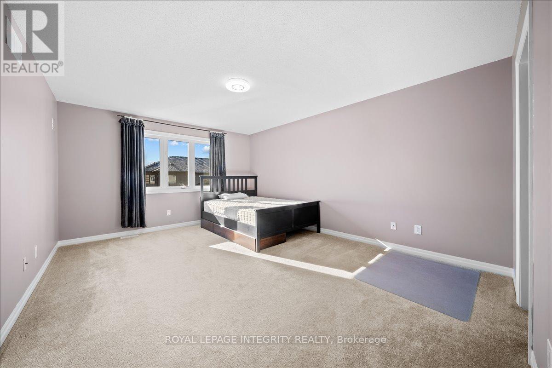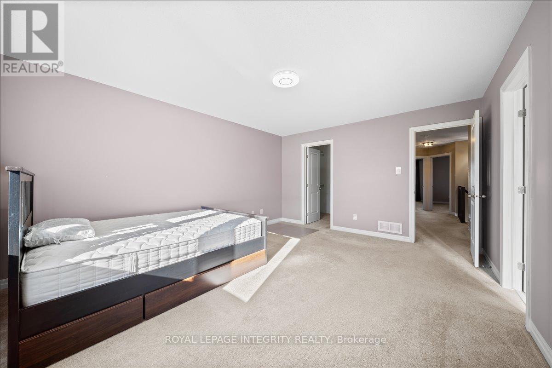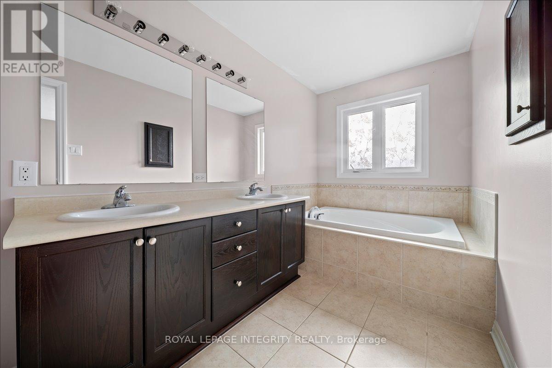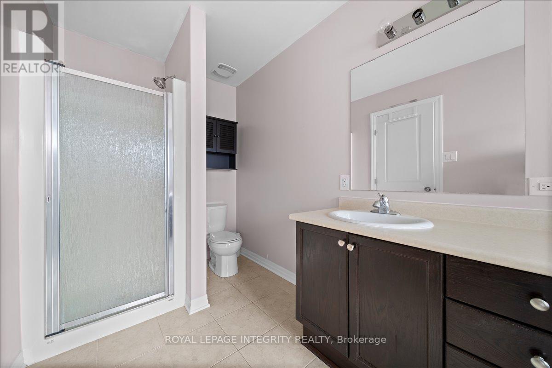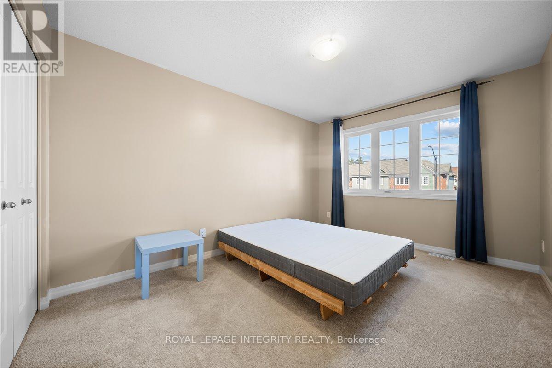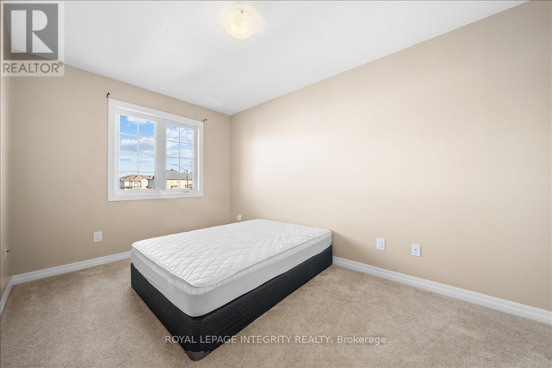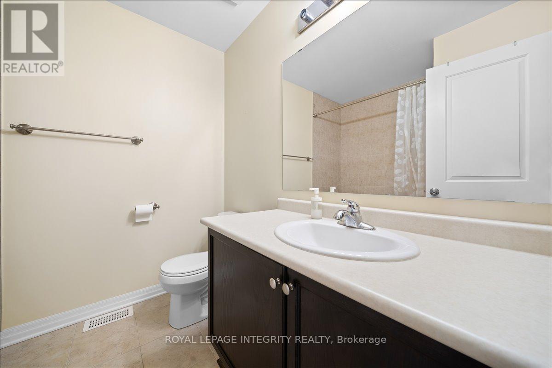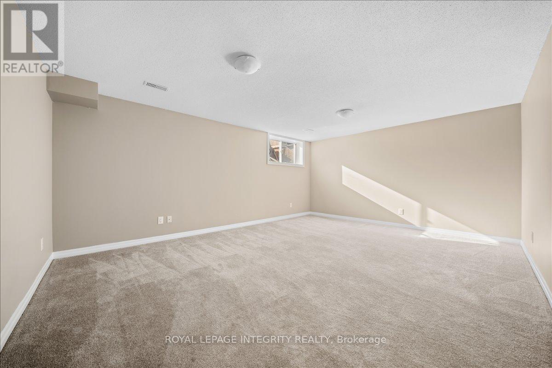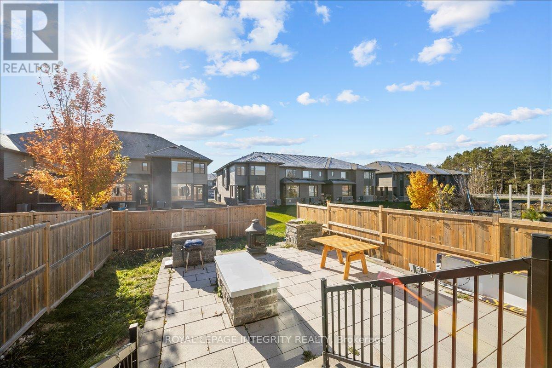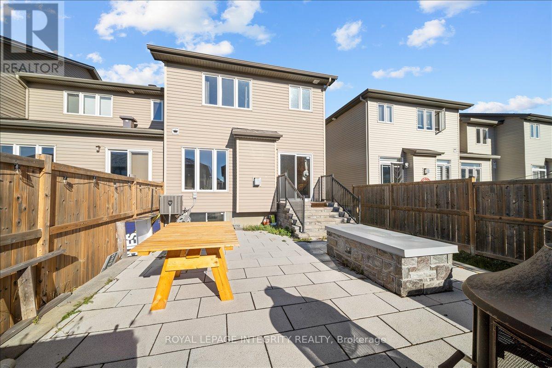429 Haresfield Court Ottawa, Ontario K4M 0B6
$2,850 Monthly
Spacious End-Unit Townhouse offering 2,270 sq. ft. of living space. The open-concept main floor is graced with rich hardwood flooring, while the south-facing backyard fills the home with abundant natural light. Step outside to a magnificent natural stone patio, featuring a custom gas firepit, all nestled within an expansive fenced yard. Upstairs, the primary bedroom boasts a walk-in closet and a luxurious 5-piece Ensuite. An additional generously sized bedroom, a full bathroom, and a convenient laundry area complete this level. The large finished basement offers plenty of extra living space and ample storage. Ideally located near parks, trails, transit, restaurants, and amenities, this home is perfect for families. Enjoy easy LRT access to downtown in a welcoming neighborhood. (id:49712)
Property Details
| MLS® Number | X12320254 |
| Property Type | Single Family |
| Neigbourhood | Riverside South-Findlay Creek |
| Community Name | 2602 - Riverside South/Gloucester Glen |
| Amenities Near By | Public Transit, Park |
| Community Features | School Bus |
| Parking Space Total | 3 |
Building
| Bathroom Total | 3 |
| Bedrooms Above Ground | 3 |
| Bedrooms Total | 3 |
| Amenities | Fireplace(s) |
| Appliances | Garage Door Opener Remote(s), Dishwasher, Dryer, Hood Fan, Microwave, Stove, Washer, Refrigerator |
| Basement Development | Finished |
| Basement Type | Full (finished) |
| Construction Style Attachment | Attached |
| Cooling Type | Central Air Conditioning |
| Exterior Finish | Brick |
| Fireplace Present | Yes |
| Fireplace Total | 1 |
| Foundation Type | Poured Concrete |
| Half Bath Total | 1 |
| Heating Fuel | Natural Gas |
| Heating Type | Forced Air |
| Stories Total | 2 |
| Size Interior | 2,000 - 2,500 Ft2 |
| Type | Row / Townhouse |
| Utility Water | Municipal Water |
Parking
| Attached Garage | |
| Garage | |
| Inside Entry |
Land
| Acreage | No |
| Land Amenities | Public Transit, Park |
| Sewer | Sanitary Sewer |
| Size Depth | 111.07 M |
| Size Frontage | 25.62 M |
| Size Irregular | 25.6 X 111.1 M ; 0 |
| Size Total Text | 25.6 X 111.1 M ; 0 |
Rooms
| Level | Type | Length | Width | Dimensions |
|---|---|---|---|---|
| Second Level | Primary Bedroom | 4.95 m | 3.96 m | 4.95 m x 3.96 m |
| Second Level | Bathroom | 1.82 m | 4.87 m | 1.82 m x 4.87 m |
| Second Level | Bedroom | 4.21 m | 3.07 m | 4.21 m x 3.07 m |
| Second Level | Bedroom | 3.96 m | 2.74 m | 3.96 m x 2.74 m |
| Basement | Recreational, Games Room | 6.47 m | 5.58 m | 6.47 m x 5.58 m |
| Main Level | Living Room | 5.89 m | 3.35 m | 5.89 m x 3.35 m |
| Main Level | Dining Room | 3.32 m | 3.32 m | 3.32 m x 3.32 m |
| Main Level | Kitchen | 3.7 m | 2.43 m | 3.7 m x 2.43 m |


2148 Carling Ave., Unit 6
Ottawa, Ontario K2A 1H1


2148 Carling Ave., Unit 6
Ottawa, Ontario K2A 1H1
