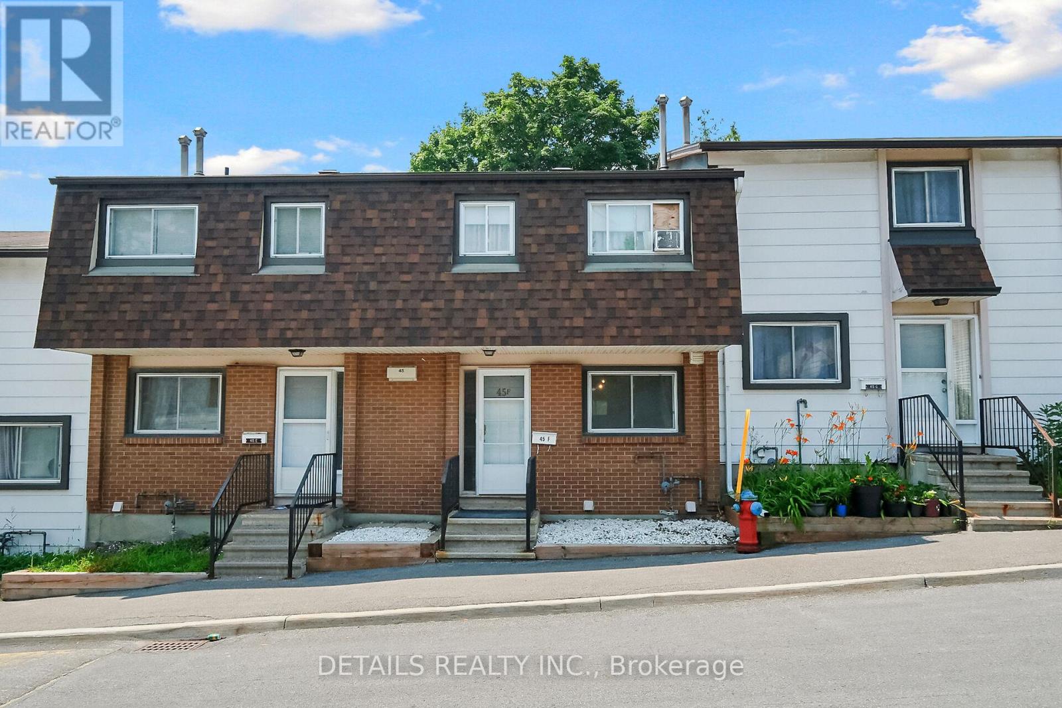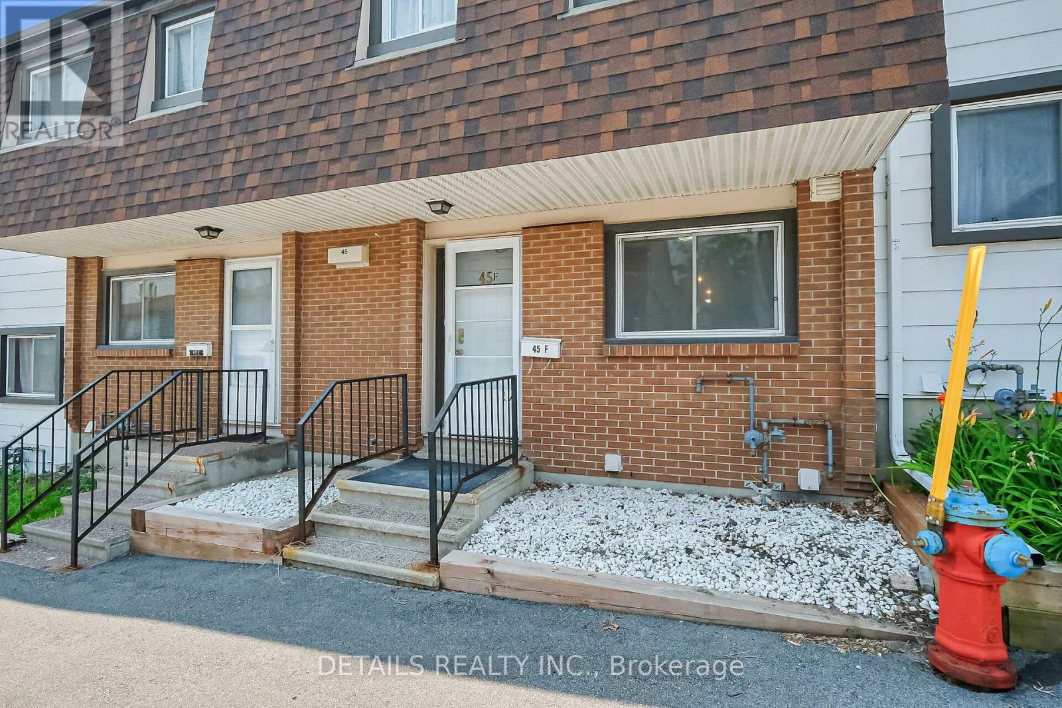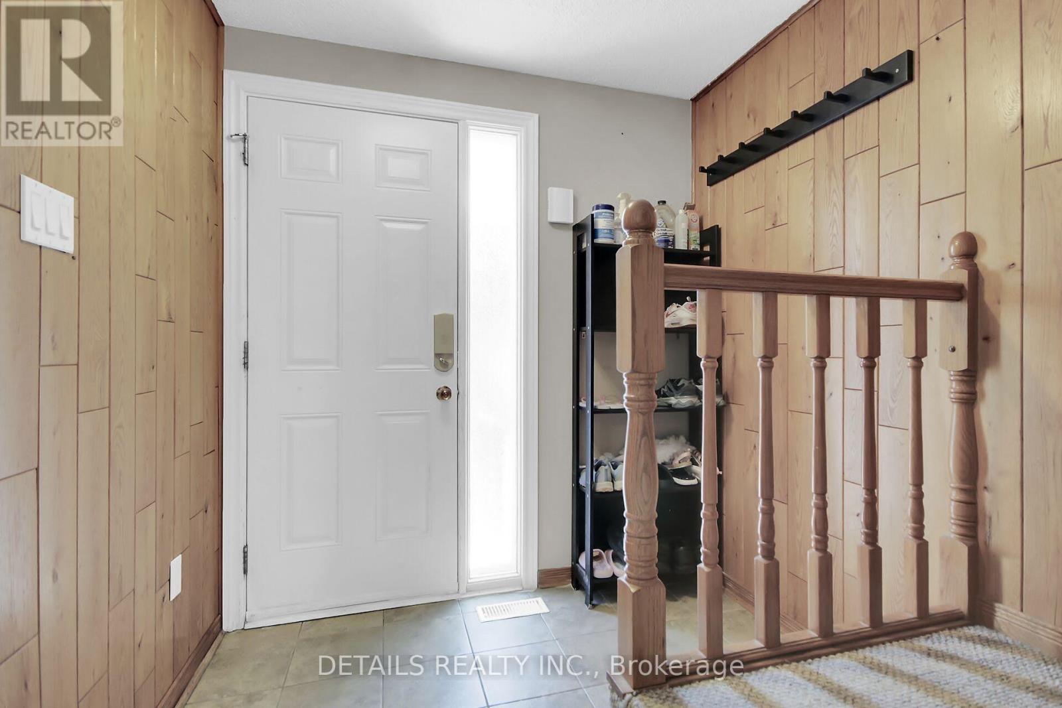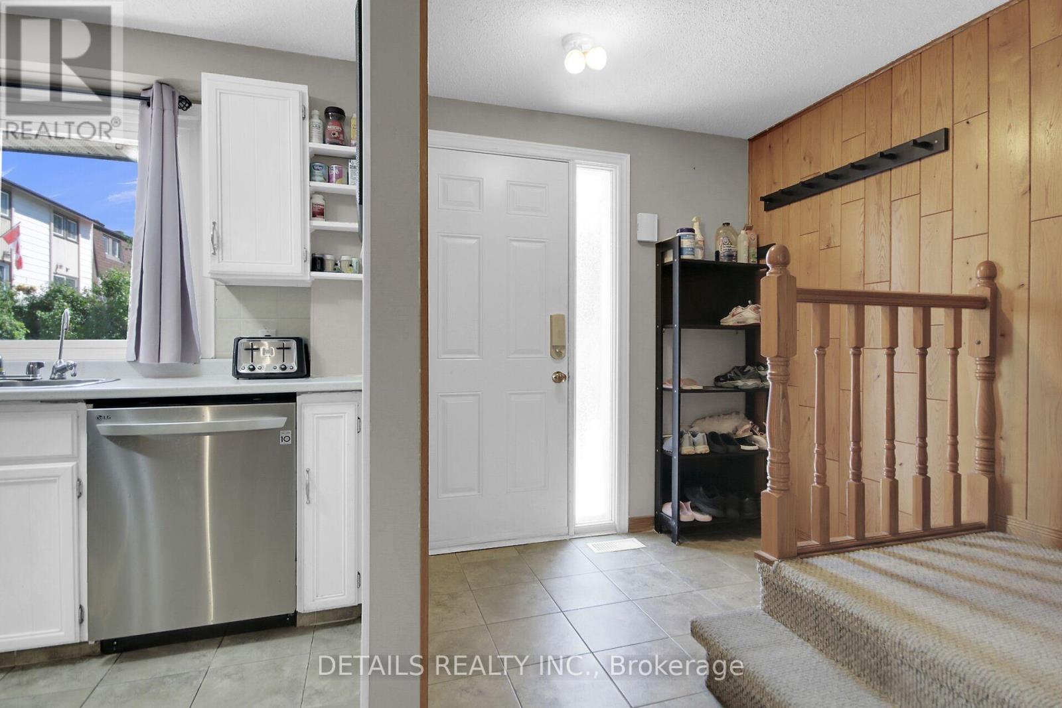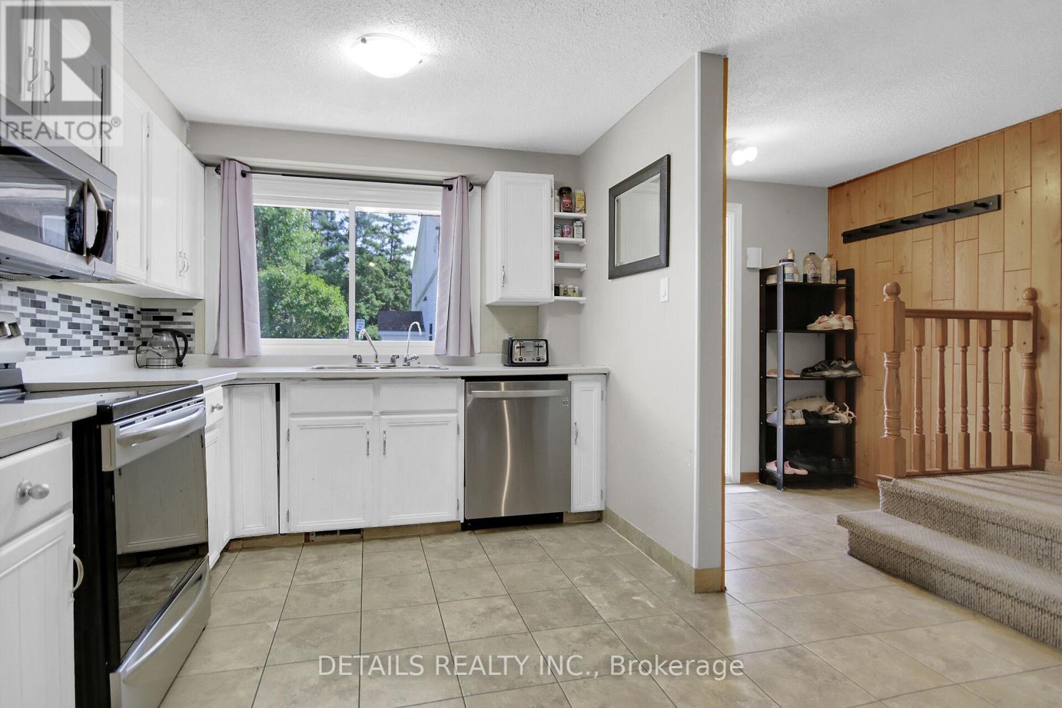4 Bedroom
2 Bathroom
900 - 999 ft2
Window Air Conditioner
Forced Air
$338,500Maintenance, Heat, Electricity, Water, Insurance
$710 Monthly
Beacon Hill South Spacious 3+1bdrm, 2-bath, 2-storey condo townhome with one of the community's largest open-concept kitchen/dining layouts. Perfect for family living, entertaining, and easy day-to-day flow. The main floor connects kitchen, dining, and living areas with walkout to a private, fenced backyard backing onto open space and mature tree, no homes directly behind. Upstairs: a generous primary bedroom, two freshly painted bedrooms (2025), and an updated main bath (2025). Downstairs: a finished lower level with a flex-room (currently a 4th bedroom/office), large laundry room, and 3-piece bath with corner shower. **Condo fees include: ALL UTILITIES (heat, hydro, water) for simple monthly budgeting. Recent updates (2025): HWT, 5 new appliances, countertop, updated main bath with new tub, toilet, sink, and ceramic tile. Prime location: quick commute to downtown via Blair LRT, minutes to Hwy 417, Costco, St-Laurent Shopping Centre, Gloucester Centre, Scotiabank Theatre Ottawa, Montfort Hospital, La Cité Collegiale, Collège Catholique Samuel-Genest, Pine View Golf Course, groceries, restaurants, parks, and Ottawa River pathways. Ideal for anyone seeking space, versatility, and a connected location, or investors/DIY buyers looking for a great ROI through strategic cosmetic upgrades. Book your showing. (id:49712)
Property Details
|
MLS® Number
|
X12322363 |
|
Property Type
|
Single Family |
|
Neigbourhood
|
Beacon Hill South |
|
Community Name
|
2107 - Beacon Hill South |
|
Community Features
|
Pet Restrictions |
|
Features
|
Irregular Lot Size |
|
Parking Space Total
|
1 |
|
Structure
|
Deck |
Building
|
Bathroom Total
|
2 |
|
Bedrooms Above Ground
|
3 |
|
Bedrooms Below Ground
|
1 |
|
Bedrooms Total
|
4 |
|
Age
|
51 To 99 Years |
|
Appliances
|
Water Heater, Water Meter, Dishwasher, Dryer, Stove, Washer, Refrigerator |
|
Basement Development
|
Finished |
|
Basement Type
|
N/a (finished) |
|
Cooling Type
|
Window Air Conditioner |
|
Exterior Finish
|
Brick Facing, Vinyl Siding |
|
Foundation Type
|
Concrete |
|
Heating Fuel
|
Natural Gas |
|
Heating Type
|
Forced Air |
|
Stories Total
|
2 |
|
Size Interior
|
900 - 999 Ft2 |
|
Type
|
Row / Townhouse |
Parking
Land
|
Acreage
|
No |
|
Zoning Description
|
R4n |
Rooms
| Level |
Type |
Length |
Width |
Dimensions |
|
Second Level |
Primary Bedroom |
5.63 m |
4.87 m |
5.63 m x 4.87 m |
|
Second Level |
Bedroom 2 |
2.89 m |
2.33 m |
2.89 m x 2.33 m |
|
Second Level |
Bathroom |
2.89 m |
2.15 m |
2.89 m x 2.15 m |
|
Basement |
Family Room |
5.5 m |
3.5 m |
5.5 m x 3.5 m |
|
Basement |
Laundry Room |
2.5 m |
2 m |
2.5 m x 2 m |
|
Main Level |
Living Room |
4.69 m |
3.04 m |
4.69 m x 3.04 m |
|
Main Level |
Dining Room |
2.54 m |
4.3 m |
2.54 m x 4.3 m |
https://www.realtor.ca/real-estate/28685144/f-45-sumac-street-ottawa-2107-beacon-hill-south
DETAILS REALTY INC.
1530stittsville Main St,bx1024
Ottawa,
Ontario
K2S 1B2
(613) 686-6336
DETAILS REALTY INC.
1530stittsville Main St,bx1024
Ottawa,
Ontario
K2S 1B2
(613) 686-6336


