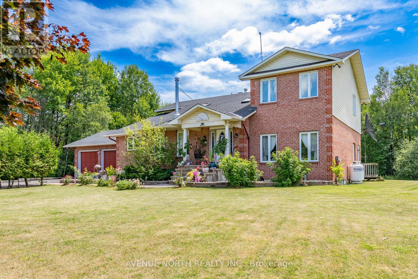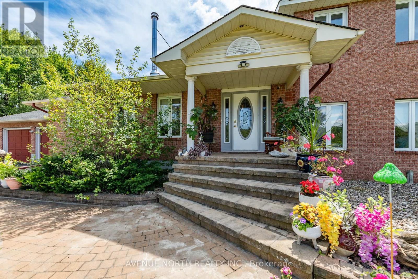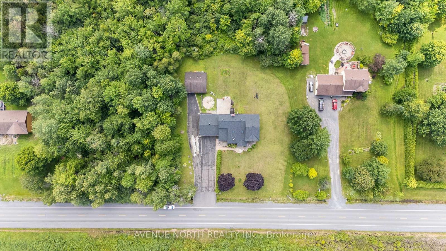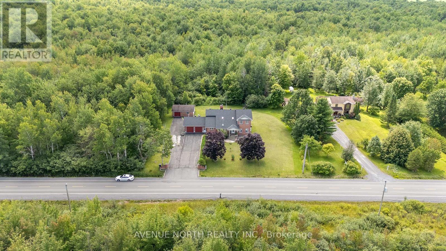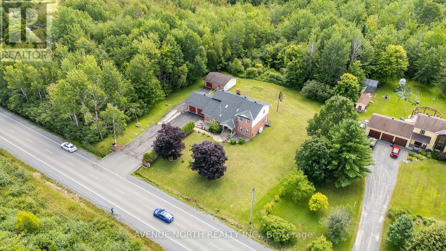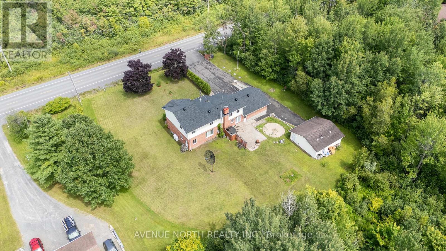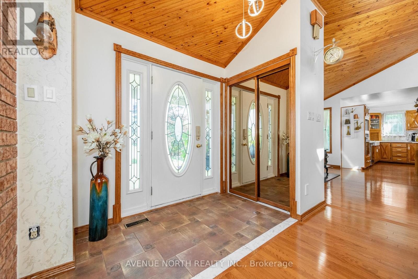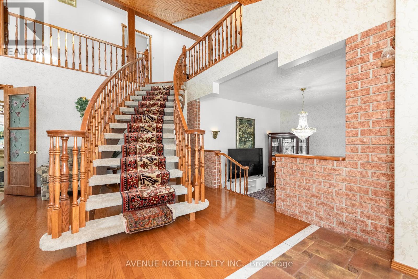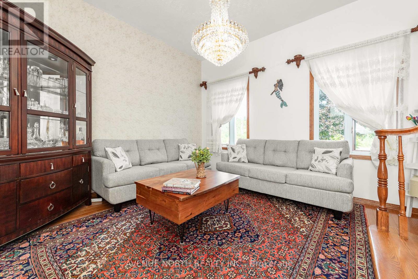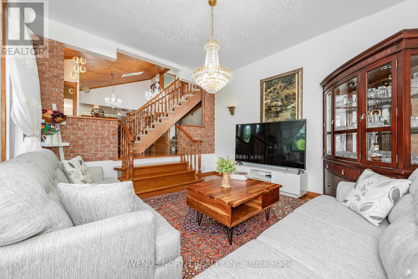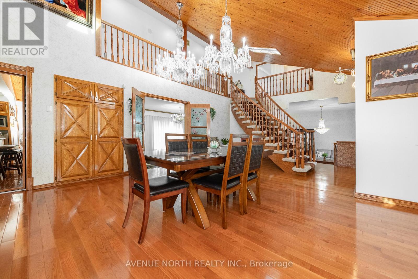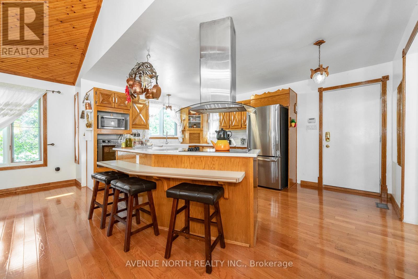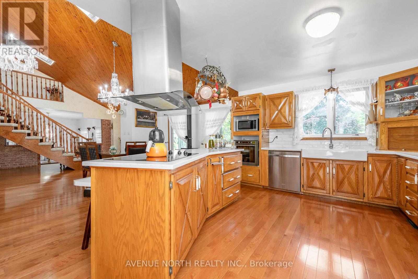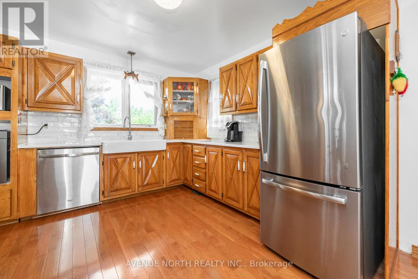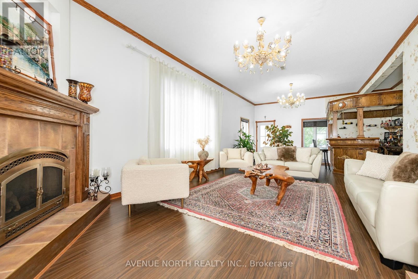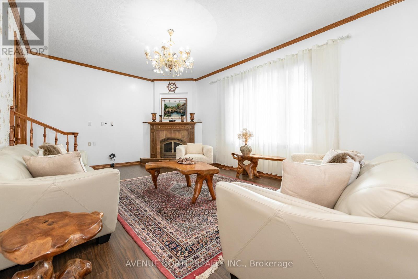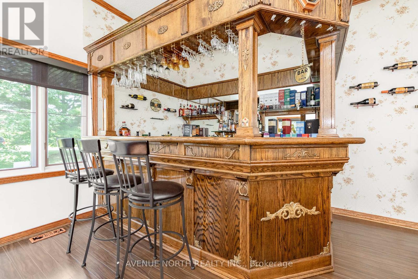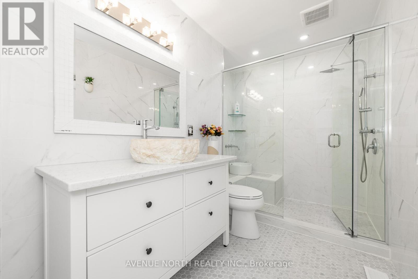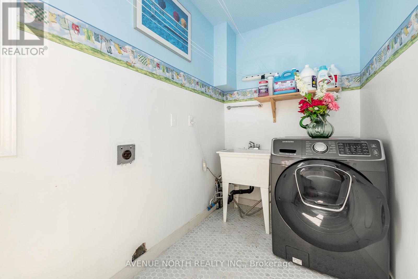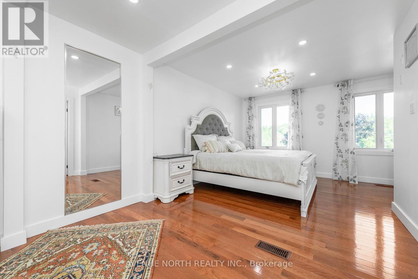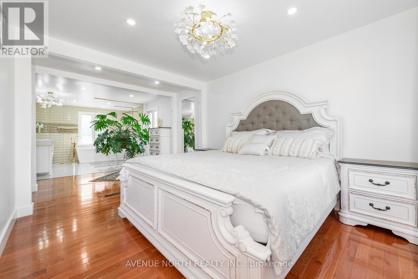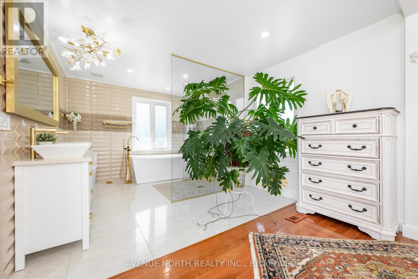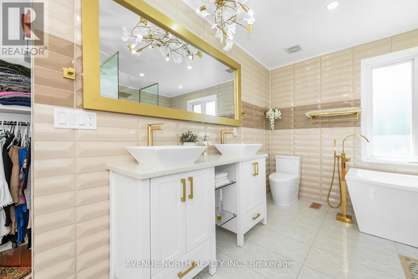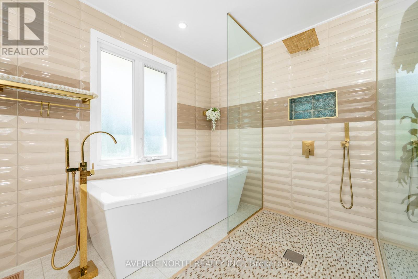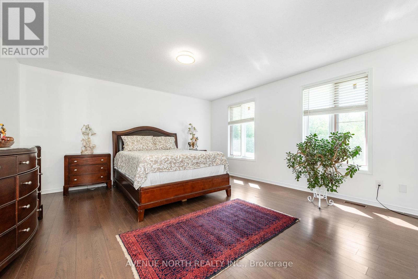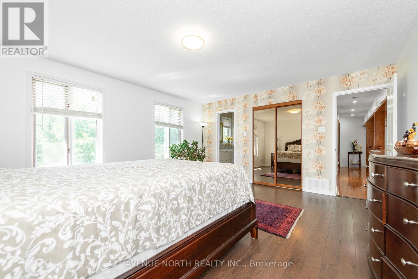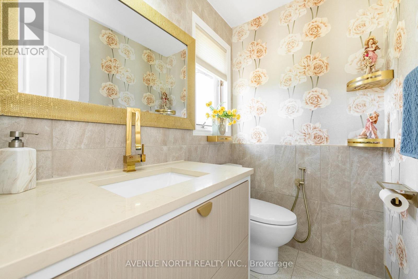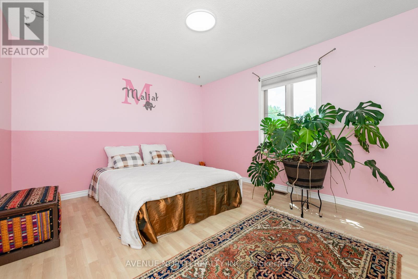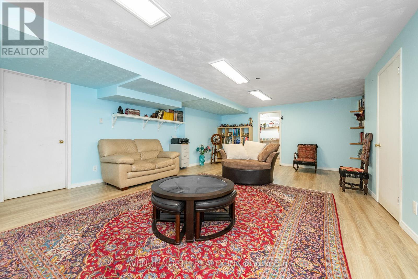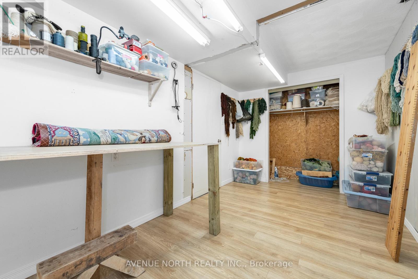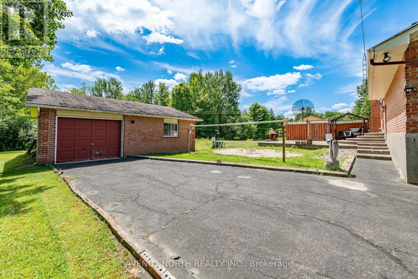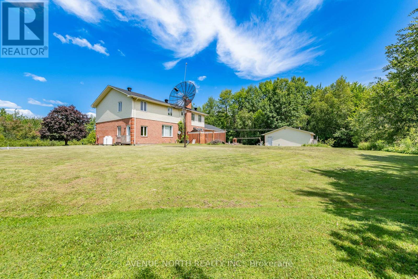3 Bedroom
3 Bathroom
2,500 - 3,000 ft2
Fireplace
Central Air Conditioning
Forced Air
Acreage
$899,900
Welcome to country living at its finest! Nestled on a picturesque 3+ acre lot with mature trees and no rear neighbours, this beautifully updated home blends rustic charm with modern upgrades. A grand front entry welcomes you with soaring cathedral ceilings, gleaming hardwood floors, and a freshly painted interior (2023). The sunken living room showcases an exposed brick accent wall, while the spacious open-concept kitchen features quartz countertops, a centre island and newer stainless steel appliances. The eat-in breakfast bar offers a perfect spot for casual dining and entertaining. Step into the cozy family room, highlighted by a large propane fireplace, a custom-built wet bar and a newly replaced picture window (2024). The main level is completed with a 3-piece bathroom, convenient laundry room, and recently added wood stove, creating a warm and inviting presence. Upstairs, the primary suite is filled with natural light and includes a renovated 5-piece ensuite with a double vanity, standalone soaker tub, and separate shower. Two additional bedrooms, one with a 2-piece ensuite, complete the second level. New flooring runs throughout the home, including freshly carpeted stairs, and all light fixtures have been upgraded both inside and out. The fully finished lower level provides ample living space, along with a customizable workshop. This is a rare opportunity to own a move-in-ready country retreat with all the hard work already done, don't miss your chance to make it yours! Roof (June 2025), Furnace and A/C (2019), Hot Water Tank (2021), Water Softener Equipment (2018), Dump Pump with 10 Year Warranty (October 2024), Backup Pump Alarm and Backup Battery (October 2024), All Lights and Light Switches (2024), Island Hood Fan (2024). (id:49712)
Property Details
|
MLS® Number
|
X12324631 |
|
Property Type
|
Single Family |
|
Neigbourhood
|
Osgoode |
|
Community Name
|
603 - Russell Twp |
|
Amenities Near By
|
Park |
|
Features
|
Wooded Area, Backs On Greenbelt |
|
Parking Space Total
|
9 |
Building
|
Bathroom Total
|
3 |
|
Bedrooms Above Ground
|
3 |
|
Bedrooms Total
|
3 |
|
Amenities
|
Fireplace(s) |
|
Appliances
|
Water Treatment, Water Heater, Cooktop, Dishwasher, Dryer, Hood Fan, Microwave, Oven, Washer, Refrigerator |
|
Basement Development
|
Finished |
|
Basement Type
|
Full (finished) |
|
Construction Style Attachment
|
Detached |
|
Cooling Type
|
Central Air Conditioning |
|
Exterior Finish
|
Brick |
|
Fireplace Present
|
Yes |
|
Fireplace Total
|
1 |
|
Fireplace Type
|
Woodstove |
|
Foundation Type
|
Poured Concrete |
|
Half Bath Total
|
1 |
|
Heating Fuel
|
Propane |
|
Heating Type
|
Forced Air |
|
Stories Total
|
2 |
|
Size Interior
|
2,500 - 3,000 Ft2 |
|
Type
|
House |
|
Utility Water
|
Drilled Well |
Parking
Land
|
Acreage
|
Yes |
|
Land Amenities
|
Park |
|
Sewer
|
Septic System |
|
Size Depth
|
636 Ft ,7 In |
|
Size Frontage
|
162 Ft ,4 In |
|
Size Irregular
|
162.4 X 636.6 Ft |
|
Size Total Text
|
162.4 X 636.6 Ft|2 - 4.99 Acres |
|
Zoning Description
|
Residential |
Rooms
| Level |
Type |
Length |
Width |
Dimensions |
|
Second Level |
Primary Bedroom |
6.35 m |
3.2 m |
6.35 m x 3.2 m |
|
Second Level |
Bathroom |
3.4 m |
3.35 m |
3.4 m x 3.35 m |
|
Second Level |
Bedroom 2 |
4.97 m |
4.52 m |
4.97 m x 4.52 m |
|
Second Level |
Bedroom 3 |
3.45 m |
4.16 m |
3.45 m x 4.16 m |
|
Lower Level |
Recreational, Games Room |
8.13 m |
4.55 m |
8.13 m x 4.55 m |
|
Lower Level |
Workshop |
4.55 m |
2.41 m |
4.55 m x 2.41 m |
|
Lower Level |
Utility Room |
|
|
Measurements not available |
|
Main Level |
Foyer |
2.49 m |
2.29 m |
2.49 m x 2.29 m |
|
Main Level |
Living Room |
4.34 m |
4.14 m |
4.34 m x 4.14 m |
|
Main Level |
Dining Room |
5.66 m |
4.32 m |
5.66 m x 4.32 m |
|
Main Level |
Kitchen |
5.13 m |
3.66 m |
5.13 m x 3.66 m |
|
Main Level |
Bathroom |
3.43 m |
2.08 m |
3.43 m x 2.08 m |
|
Main Level |
Laundry Room |
3.45 m |
1.78 m |
3.45 m x 1.78 m |
https://www.realtor.ca/real-estate/28689915/2310-russland-road-russell-603-russell-twp


