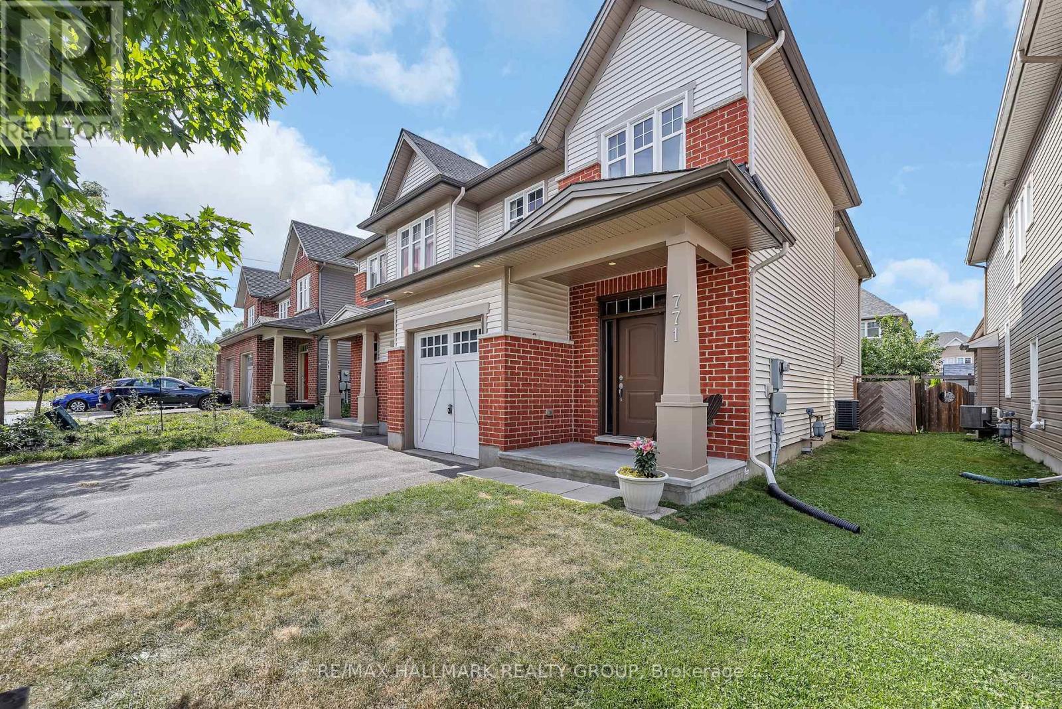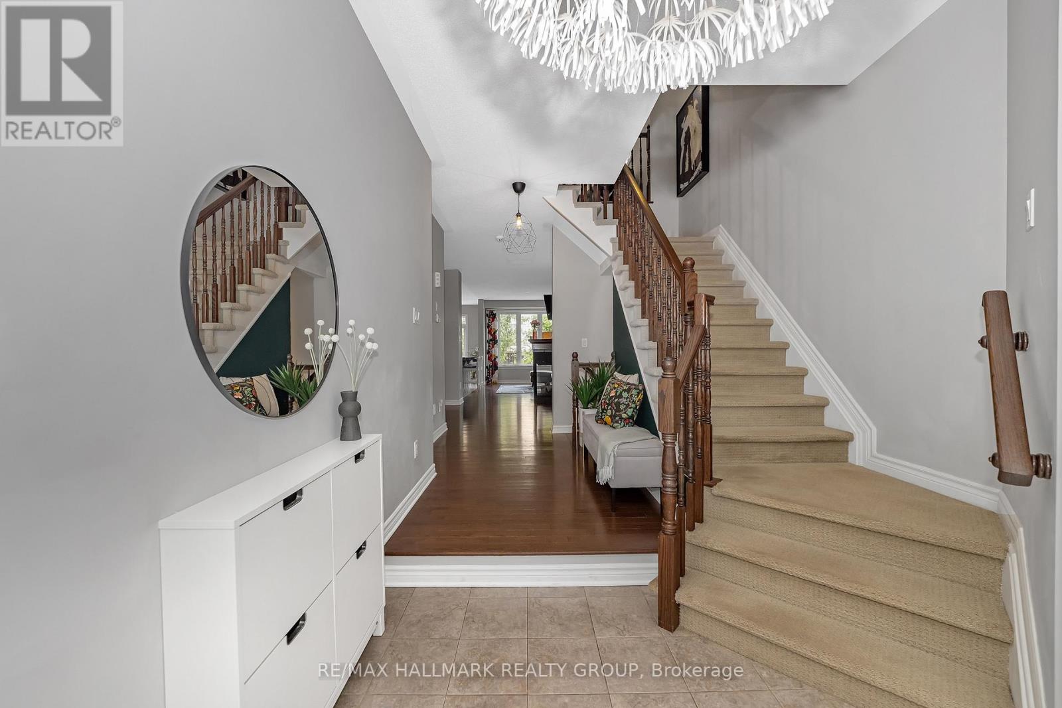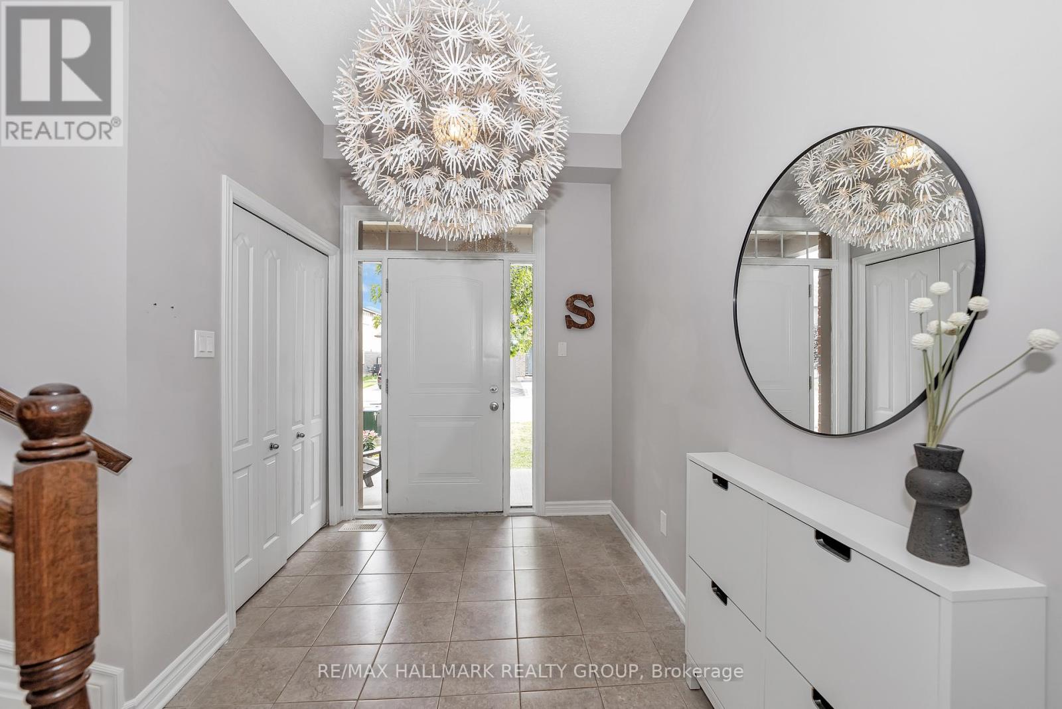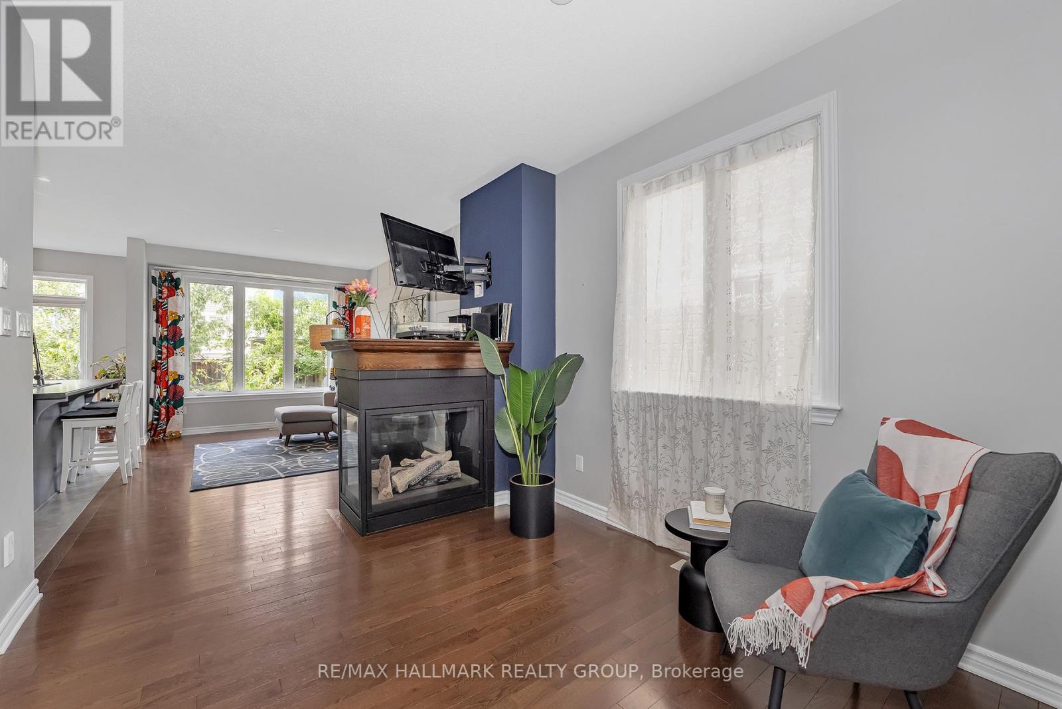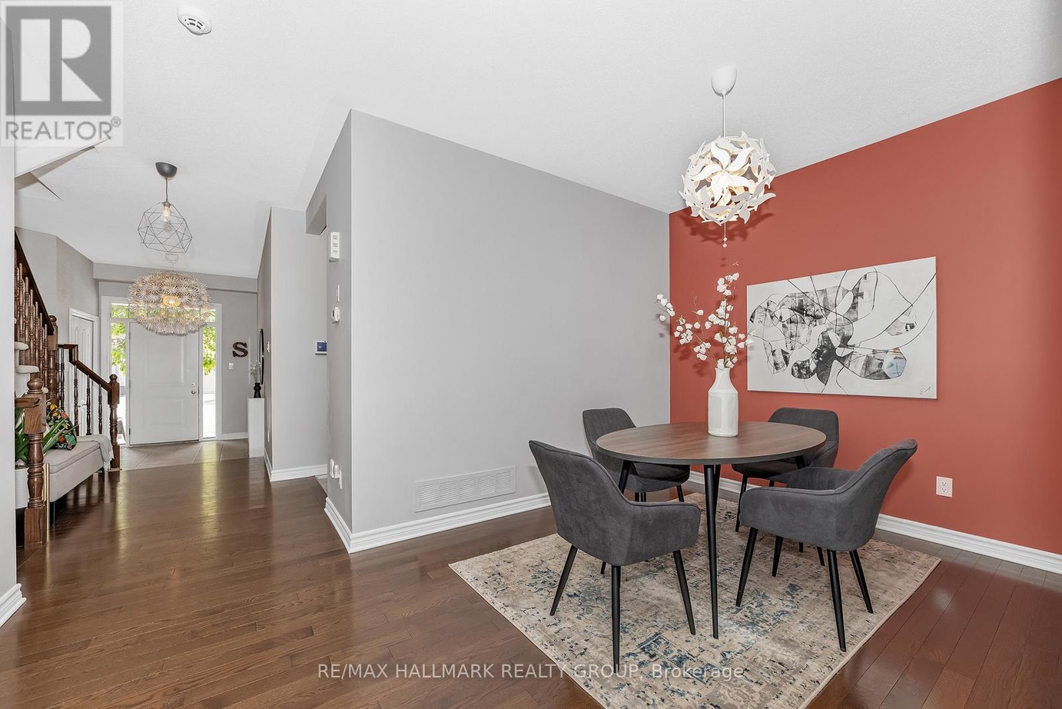3 Bedroom
3 Bathroom
1,500 - 2,000 ft2
Fireplace
Central Air Conditioning
Forced Air
$709,900
Open House Sunday August 10, 2:00-4:00pm. Welcome to 771 Hazelnut Crescent, a beautifully maintained semi-detached home tucked away on a quiet street just moments from the LRT. This 3-bedroom, 3-bathroom home offers a bright and spacious layout with thoughtful design and stylish finishes throughout. Step into the grand open foyer and feel instantly at home. The main level features a striking 3-sided gas fireplace that warms both the living and dining areas, creating a cozy yet open atmosphere perfect for everyday living and entertaining. At the heart of the home is a stunning modern kitchen with smart design, sleek finishes and ample workspace. Ideal for home chefs and busy households alike. Upstairs, you'll find a fun and versatile loft space, perfect as a reading nook, office or play area. The primary bedroom is generously sized with a walk-in closet and private ensuite, while second-floor laundry adds everyday convenience. The fully finished basement offers even more space for a media room, home gym or guest retreat. Outside, enjoy a private fenced yard with a small deck, just enough for summer lounging or BBQs. With its ideal layout, stylish features and unbeatable location near transit, parks and shopping, this home is a true standout. Come see what life on Hazelnut Crescent has to offer. Floorplans are attached. (id:49712)
Property Details
|
MLS® Number
|
X12326602 |
|
Property Type
|
Single Family |
|
Neigbourhood
|
Riverside South-Findlay Creek |
|
Community Name
|
2605 - Blossom Park/Kemp Park/Findlay Creek |
|
Amenities Near By
|
Park, Public Transit |
|
Community Features
|
School Bus |
|
Features
|
Flat Site |
|
Parking Space Total
|
2 |
|
Structure
|
Deck |
Building
|
Bathroom Total
|
3 |
|
Bedrooms Above Ground
|
3 |
|
Bedrooms Total
|
3 |
|
Age
|
6 To 15 Years |
|
Amenities
|
Fireplace(s) |
|
Appliances
|
Water Meter, All |
|
Basement Development
|
Finished |
|
Basement Type
|
Full (finished) |
|
Construction Style Attachment
|
Semi-detached |
|
Cooling Type
|
Central Air Conditioning |
|
Exterior Finish
|
Brick Facing, Vinyl Siding |
|
Fireplace Present
|
Yes |
|
Fireplace Total
|
1 |
|
Flooring Type
|
Tile, Hardwood |
|
Foundation Type
|
Poured Concrete |
|
Half Bath Total
|
1 |
|
Heating Fuel
|
Natural Gas |
|
Heating Type
|
Forced Air |
|
Stories Total
|
2 |
|
Size Interior
|
1,500 - 2,000 Ft2 |
|
Type
|
House |
|
Utility Water
|
Municipal Water |
Parking
|
Attached Garage
|
|
|
Garage
|
|
|
Tandem
|
|
Land
|
Acreage
|
No |
|
Fence Type
|
Fenced Yard |
|
Land Amenities
|
Park, Public Transit |
|
Sewer
|
Sanitary Sewer |
|
Size Depth
|
98 Ft ,3 In |
|
Size Frontage
|
25 Ft ,9 In |
|
Size Irregular
|
25.8 X 98.3 Ft |
|
Size Total Text
|
25.8 X 98.3 Ft |
|
Zoning Description
|
R3vv |
Rooms
| Level |
Type |
Length |
Width |
Dimensions |
|
Second Level |
Bedroom 3 |
2.8 m |
4.8 m |
2.8 m x 4.8 m |
|
Second Level |
Bathroom |
1.6 m |
2.8 m |
1.6 m x 2.8 m |
|
Second Level |
Laundry Room |
1.6 m |
1.9 m |
1.6 m x 1.9 m |
|
Second Level |
Loft |
4.1 m |
4 m |
4.1 m x 4 m |
|
Second Level |
Primary Bedroom |
3.6 m |
5.5 m |
3.6 m x 5.5 m |
|
Second Level |
Bathroom |
2.1 m |
3 m |
2.1 m x 3 m |
|
Second Level |
Bedroom 2 |
3.6 m |
4.2 m |
3.6 m x 4.2 m |
|
Main Level |
Foyer |
4.7 m |
6.4 m |
4.7 m x 6.4 m |
|
Main Level |
Sitting Room |
2.9 m |
3.2 m |
2.9 m x 3.2 m |
|
Main Level |
Dining Room |
2.9 m |
3 m |
2.9 m x 3 m |
|
Main Level |
Living Room |
3.2 m |
5.4 m |
3.2 m x 5.4 m |
|
Main Level |
Kitchen |
2.7 m |
4.2 m |
2.7 m x 4.2 m |
|
Main Level |
Eating Area |
2.7 m |
2.2 m |
2.7 m x 2.2 m |
Utilities
|
Cable
|
Installed |
|
Electricity
|
Installed |
|
Sewer
|
Installed |
https://www.realtor.ca/real-estate/28694786/771-hazelnut-crescent-ottawa-2605-blossom-parkkemp-parkfindlay-creek


