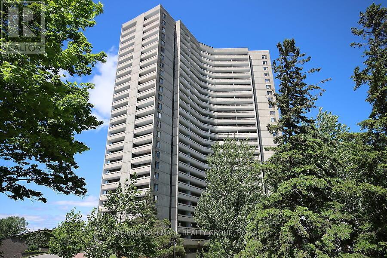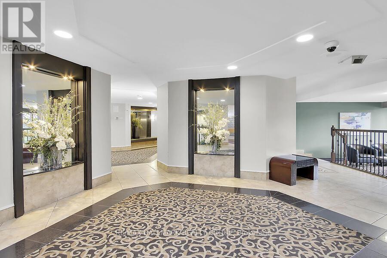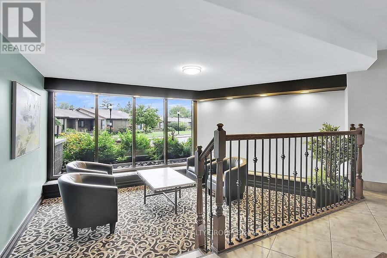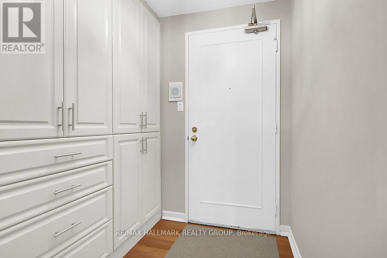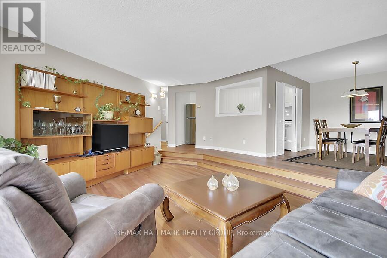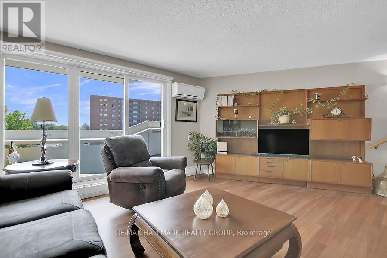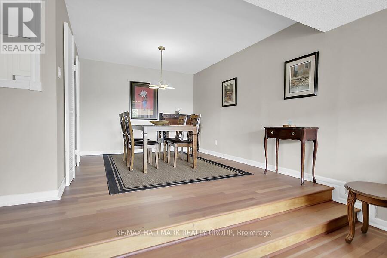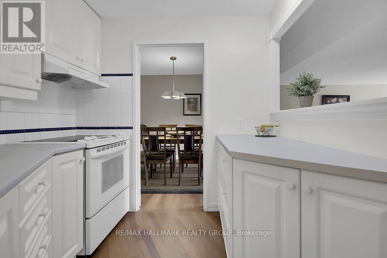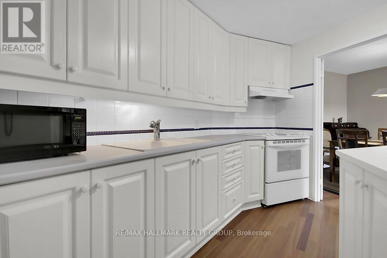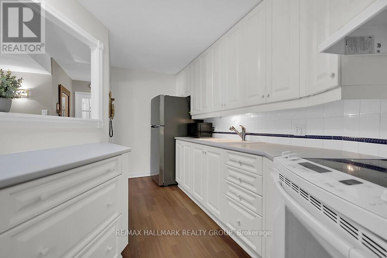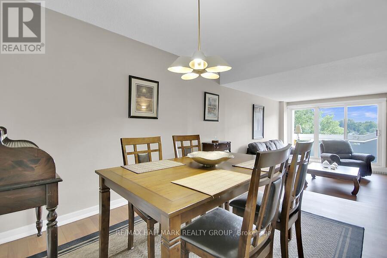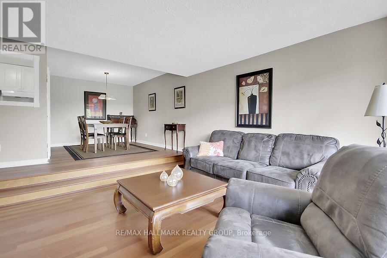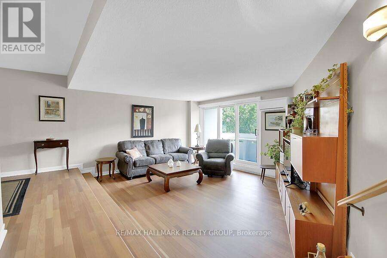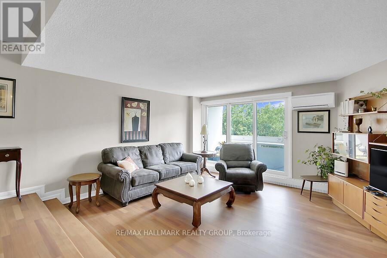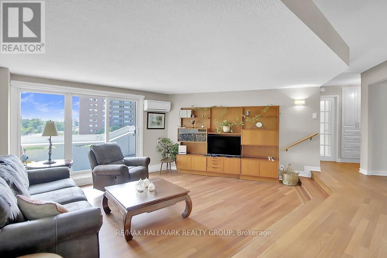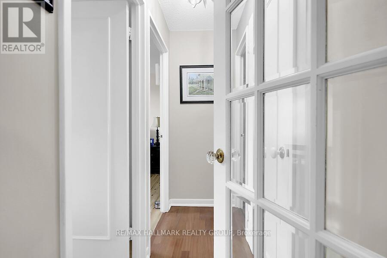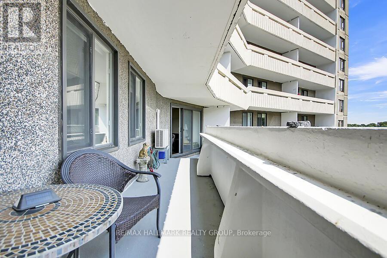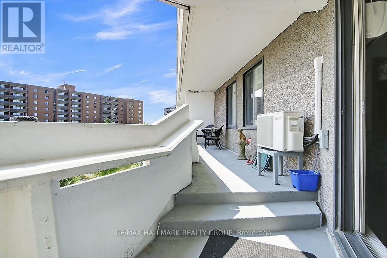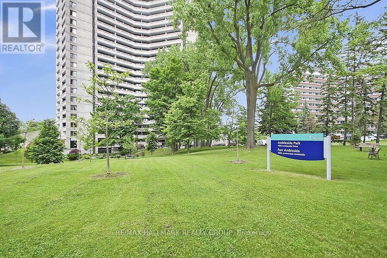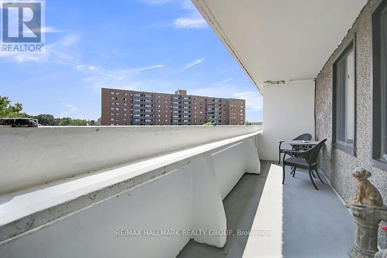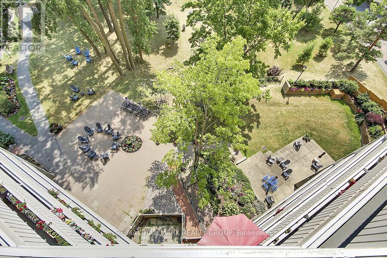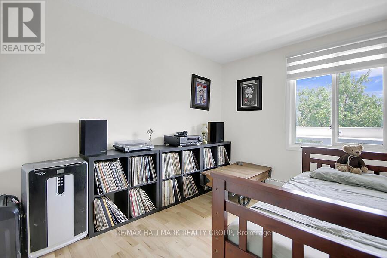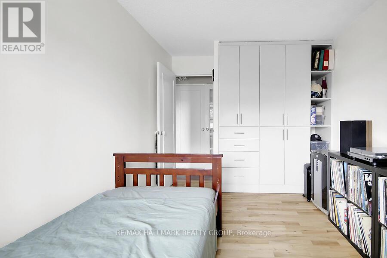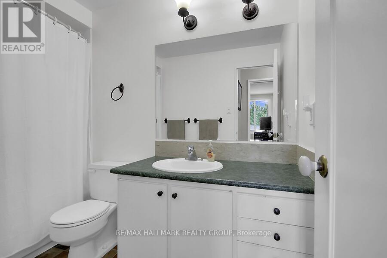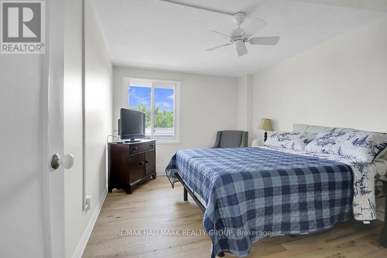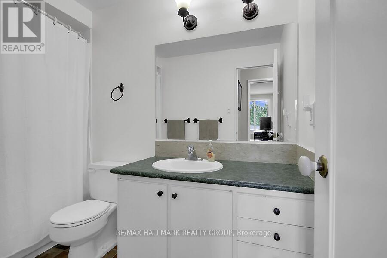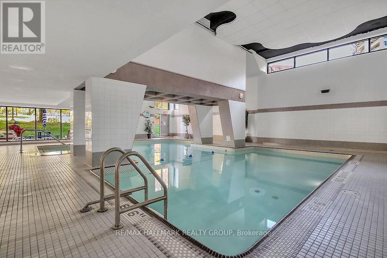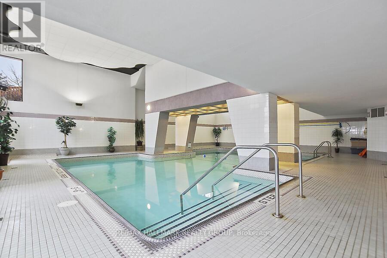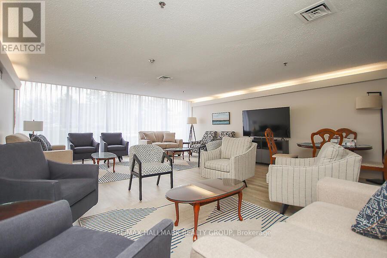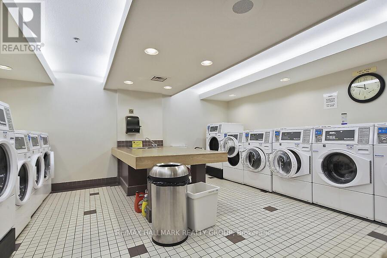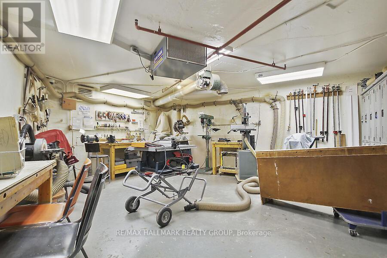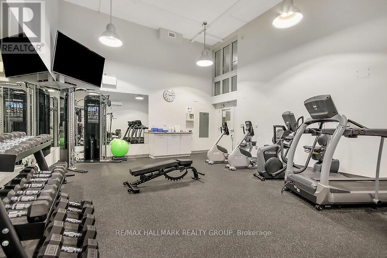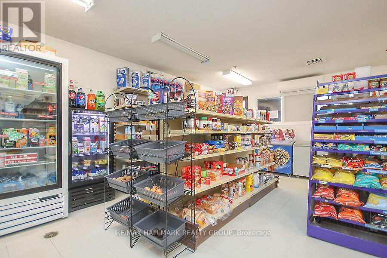705 - 1081 Ambleside Drive Ottawa, Ontario K2B 8C8
$359,900Maintenance, Heat, Electricity, Cable TV, Common Area Maintenance, Insurance, Parking, Water
$846 Monthly
Maintenance, Heat, Electricity, Cable TV, Common Area Maintenance, Insurance, Parking, Water
$846 MonthlyWhat's not to love! Wonderfully updated 2 bedroom, 1 bathroom condo on the 7th floor with spectacular southern views above the park and trees from the private balcony that is 30 x 5 ft.. The foyer entrance way leads to a beautiful open concept design accented by Brazilian Hardwood floors. Prepare meals and enjoy your company while you all take in the beautiful views. A step down to the living room adds elegance and creates a soft separation of space while not compromising on the open concept feel. Convenient large storage ,pantry closet inside the unit. All closets have been upgraded to amazing organizers. Upscale electric blinds in living room. Condo fees include heat, hydro, water, high speed internet, fiber tv, workshop, lounge, party room, indoor pool, tuck shop. Walking paths to the Ottawa River minutes away. Enjoy biking, walking paths, and public transit steps away from the future LRT New Orchard Station. Westboro, Carlingwood, and Bayshore as handy shopping destinations. UB- laundry, guest suites, tuck shop, party room, lounge, IB - pool, sauna, workshop LB- exercise room (id:49712)
Property Details
| MLS® Number | X12331863 |
| Property Type | Single Family |
| Neigbourhood | Bay |
| Community Name | 6001 - Woodroffe |
| Community Features | Pet Restrictions |
| Features | Balcony |
| Parking Space Total | 1 |
| Pool Type | Indoor Pool |
| View Type | Direct Water View |
Building
| Bathroom Total | 1 |
| Bedrooms Above Ground | 2 |
| Bedrooms Total | 2 |
| Age | 51 To 99 Years |
| Amenities | Car Wash, Exercise Centre, Visitor Parking, Storage - Locker |
| Appliances | Blinds, Microwave, Stove, Refrigerator |
| Cooling Type | Central Air Conditioning |
| Exterior Finish | Concrete Block |
| Heating Fuel | Natural Gas |
| Heating Type | Hot Water Radiator Heat |
| Size Interior | 800 - 899 Ft2 |
| Type | Apartment |
Parking
| Underground | |
| Garage | |
| Inside Entry |
Land
| Acreage | No |
| Landscape Features | Landscaped |
Rooms
| Level | Type | Length | Width | Dimensions |
|---|---|---|---|---|
| Main Level | Kitchen | 33.9 m | 3.84 m | 33.9 m x 3.84 m |
| Main Level | Dining Room | 3.47 m | 2.93 m | 3.47 m x 2.93 m |
| Main Level | Living Room | 4.63 m | 4.11 m | 4.63 m x 4.11 m |
| Main Level | Primary Bedroom | 3.11 m | 4.39 m | 3.11 m x 4.39 m |
| Main Level | Bedroom 2 | 3.44 m | 2.8 m | 3.44 m x 2.8 m |
| Main Level | Pantry | Measurements not available |
https://www.realtor.ca/real-estate/28706061/705-1081-ambleside-drive-ottawa-6001-woodroffe


610 Bronson Avenue
Ottawa, Ontario K1S 4E6
