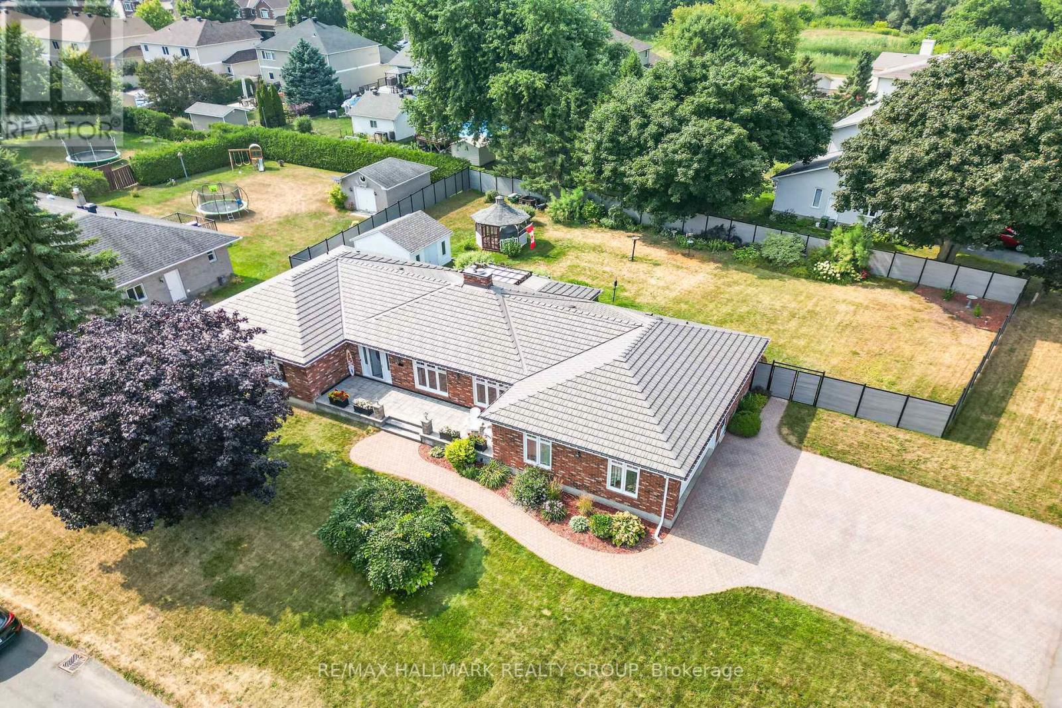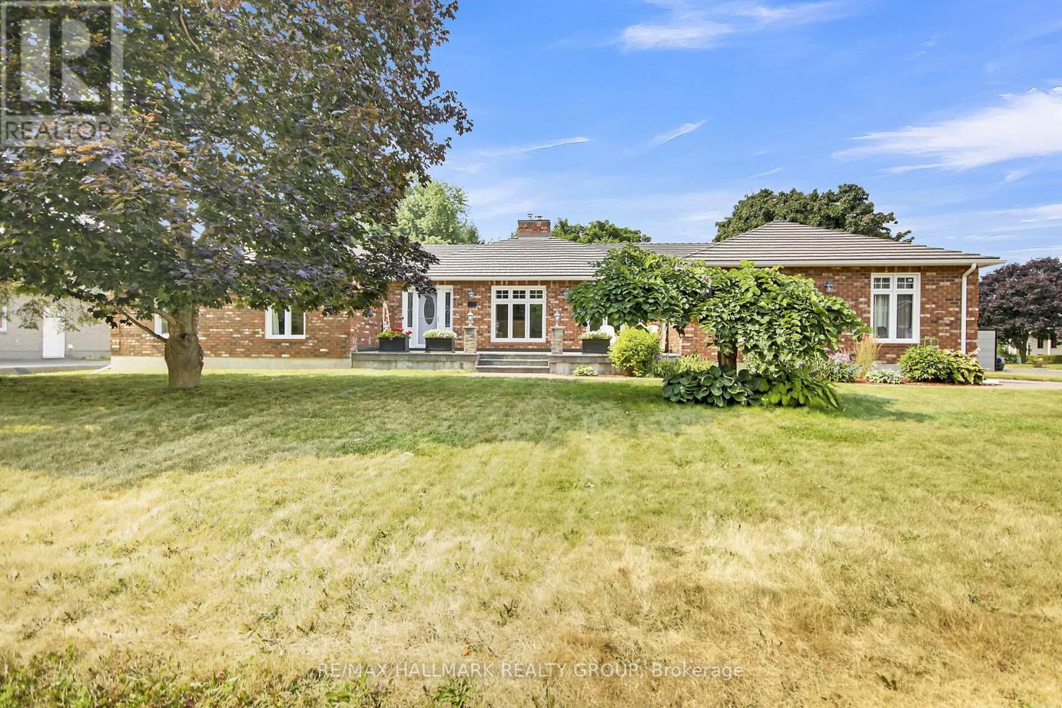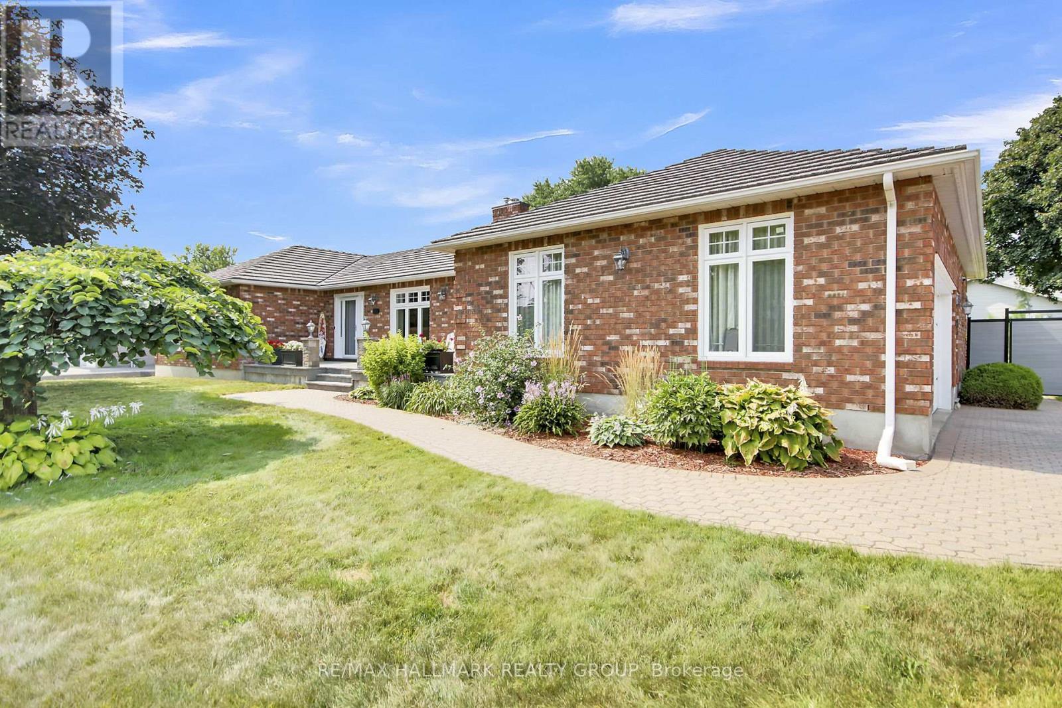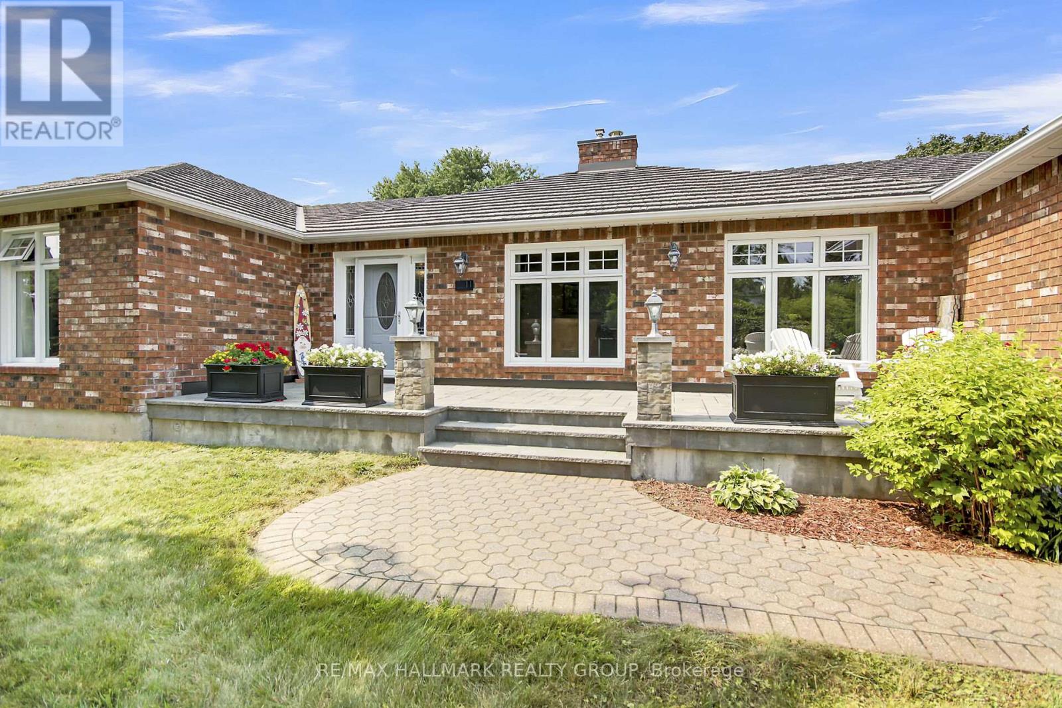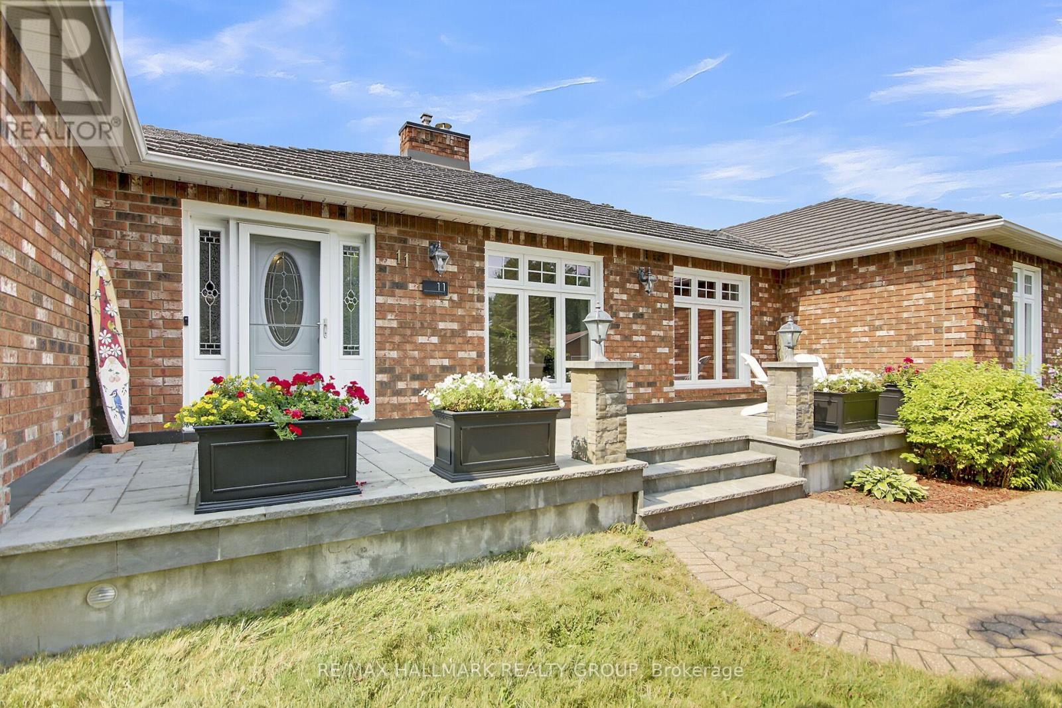11 Lamadeleine Boulevard Russell, Ontario K0A 1W0
$797,000
Welcome to this beautifully maintained 3+1 bedroom bungalow located on a spacious, landscaped corner lot in Embrun. Step inside from the charming front verandah to a tiled foyer that leads into a bright and airy living/dining area, complete with large sunny windows and refinished hardwood floors. The updated kitchen is perfect for family living, offering plenty of cupboard and counter space, a stylish backsplash, center island, and a large walk-in pantry. The adjacent eating area features two windows and access to the back deck-ideal for outdoor dining. The main floor family room provides a cozy retreat with its gas fireplace and unique reclaimed pine flooring from the bottom of the Ottawa River. French doors offer privacy, and a patio door opens to the backyard. A den with outdoor access and a powder room with laundry add to the home's functionality. The private bedroom wing includes a spacious primary suite with a walk-in closet and a 3-piece ensuite with quartz counters. Two additional bedrooms and a full bathroom with double sinks and quartz counters complete this level. The lower level offers a fourth bedroom with a walk-in closet, a den, cold storage, and a large unfinished area ready for your personal touch. The fully fenced backyard is an entertainers dream-featuring a deck, gazebo, shed, and beautiful gardens. The attached double garage provides inside access to both the main floor and basement. Located in a quiet, family-friendly neighbourhood, this home is within walking distance to parks, the Embrun Arena, Notre Dame Street amenities, and the New York Central Fitness Trail. A perfect blend of comfort, space, and convenience-dont miss this opportunity! (id:49712)
Property Details
| MLS® Number | X12333906 |
| Property Type | Single Family |
| Community Name | 602 - Embrun |
| Amenities Near By | Park |
| Community Features | Community Centre |
| Features | Irregular Lot Size, Lane, Carpet Free, Gazebo |
| Parking Space Total | 6 |
| Structure | Shed |
Building
| Bathroom Total | 3 |
| Bedrooms Above Ground | 3 |
| Bedrooms Below Ground | 1 |
| Bedrooms Total | 4 |
| Age | 31 To 50 Years |
| Amenities | Fireplace(s) |
| Appliances | Garage Door Opener Remote(s), Water Heater, Dishwasher, Dryer, Freezer, Garage Door Opener, Hood Fan, Microwave, Stove, Washer, Window Coverings, Refrigerator |
| Architectural Style | Bungalow |
| Basement Development | Partially Finished |
| Basement Type | Full (partially Finished) |
| Construction Style Attachment | Detached |
| Cooling Type | Central Air Conditioning |
| Exterior Finish | Brick |
| Fire Protection | Alarm System, Smoke Detectors |
| Fireplace Present | Yes |
| Fireplace Total | 1 |
| Foundation Type | Poured Concrete |
| Half Bath Total | 1 |
| Heating Fuel | Natural Gas |
| Heating Type | Forced Air |
| Stories Total | 1 |
| Size Interior | 2,000 - 2,500 Ft2 |
| Type | House |
| Utility Water | Municipal Water |
Parking
| Attached Garage | |
| Garage |
Land
| Acreage | No |
| Fence Type | Fenced Yard |
| Land Amenities | Park |
| Sewer | Sanitary Sewer |
| Size Depth | 140 Ft ,7 In |
| Size Frontage | 100 Ft ,2 In |
| Size Irregular | 100.2 X 140.6 Ft |
| Size Total Text | 100.2 X 140.6 Ft |
| Zoning Description | Residential Rv1 |
Rooms
| Level | Type | Length | Width | Dimensions |
|---|---|---|---|---|
| Basement | Bedroom | 4.241 m | 3.428 m | 4.241 m x 3.428 m |
| Basement | Den | 4.269 m | 3.318 m | 4.269 m x 3.318 m |
| Basement | Cold Room | 2.333 m | 9.498 m | 2.333 m x 9.498 m |
| Main Level | Foyer | 3.722 m | 1.831 m | 3.722 m x 1.831 m |
| Main Level | Bathroom | 3.334 m | 1.771 m | 3.334 m x 1.771 m |
| Main Level | Bathroom | 2.334 m | 1.789 m | 2.334 m x 1.789 m |
| Main Level | Living Room | 6.986 m | 3.637 m | 6.986 m x 3.637 m |
| Main Level | Kitchen | 4.271 m | 3.358 m | 4.271 m x 3.358 m |
| Main Level | Eating Area | 4.22 m | 2.848 m | 4.22 m x 2.848 m |
| Main Level | Family Room | 4.895 m | 4.1 m | 4.895 m x 4.1 m |
| Main Level | Den | 3.365 m | 2.547 m | 3.365 m x 2.547 m |
| Main Level | Primary Bedroom | 4.527 m | 4.342 m | 4.527 m x 4.342 m |
| Main Level | Bathroom | 2.266 m | 1.944 m | 2.266 m x 1.944 m |
| Main Level | Bedroom 2 | 3.345 m | 3.659 m | 3.345 m x 3.659 m |
| Main Level | Bedroom 3 | 3.268 m | 3.445 m | 3.268 m x 3.445 m |
https://www.realtor.ca/real-estate/28710455/11-lamadeleine-boulevard-russell-602-embrun
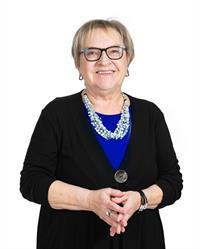
Salesperson
(613) 858-1151
www.irenebilinski.com/
www.facebook.com/IreneBilinskiTeam
twitter.com/ireneyrrealtor
www.linkedin.com/in/irenebilinski/

4366 Innes Road
Ottawa, Ontario K4A 3W3
