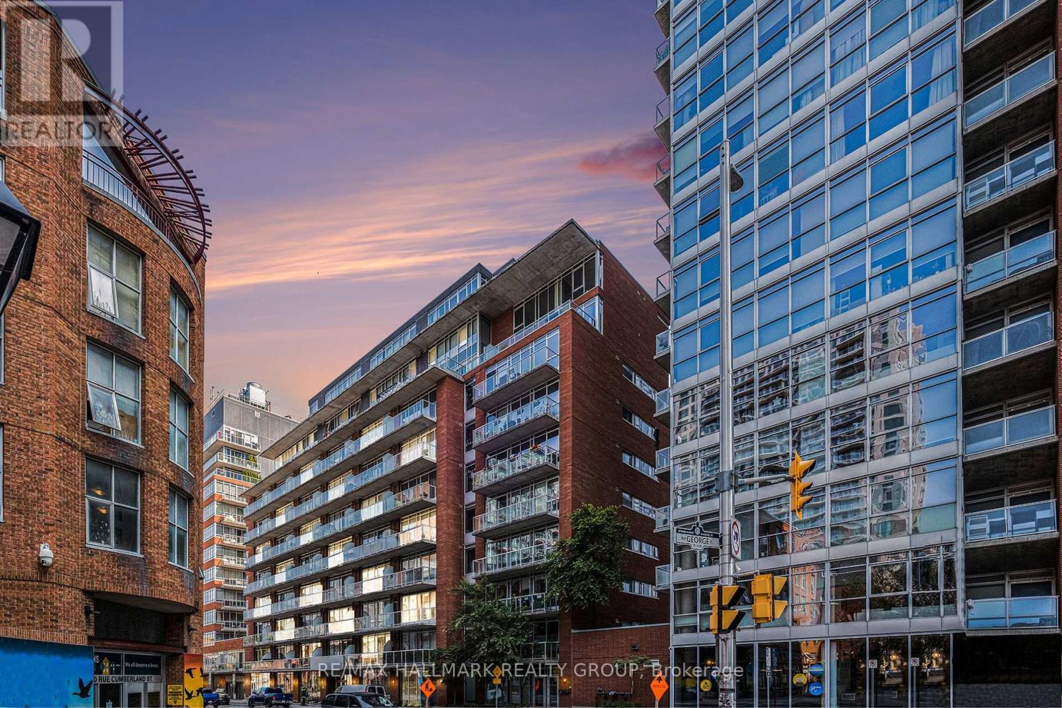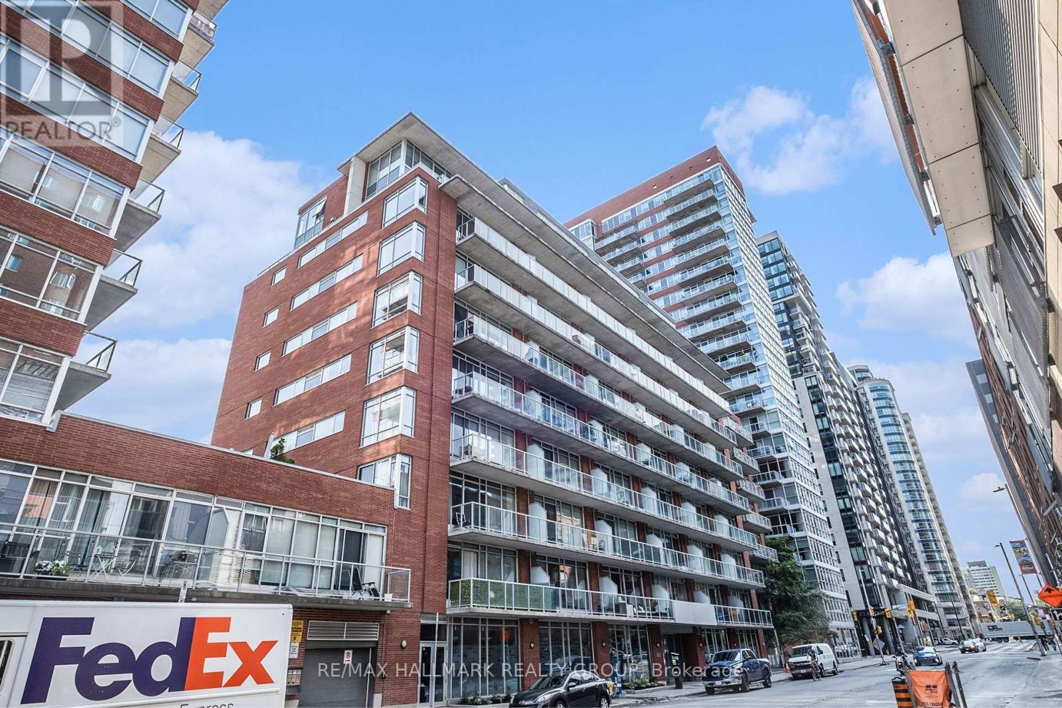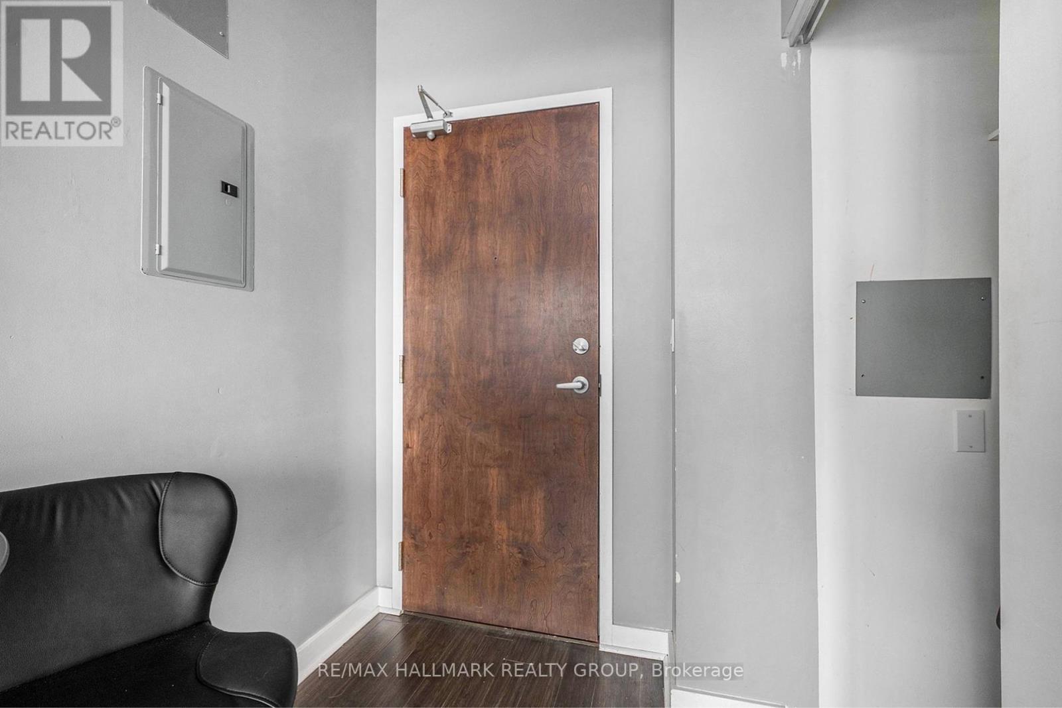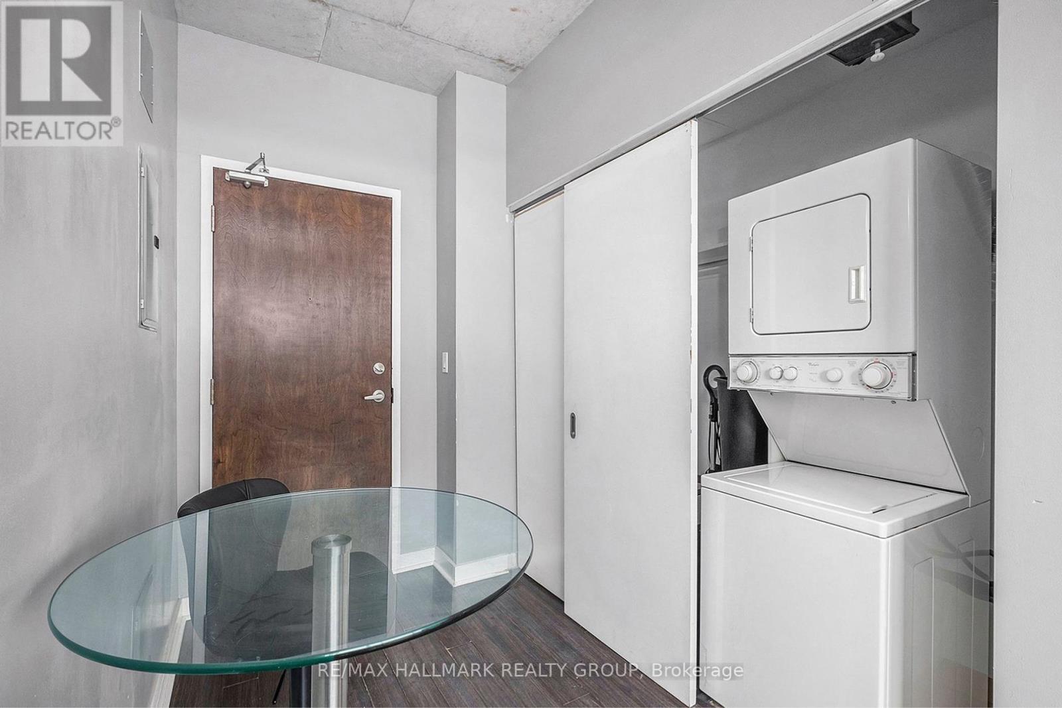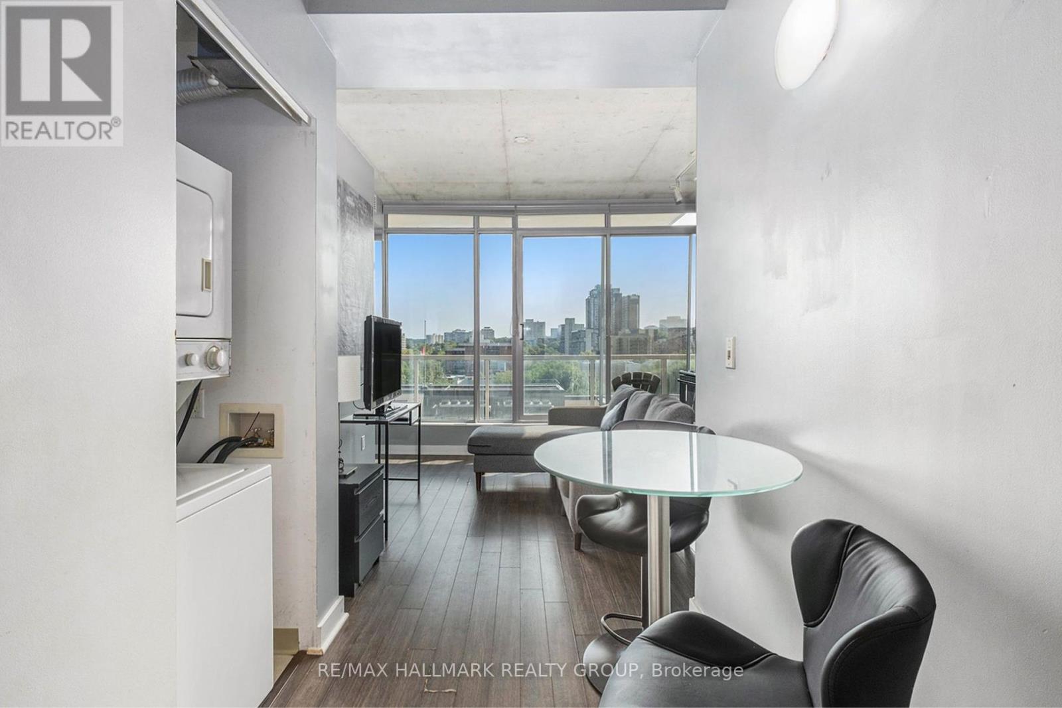805 - 383 Cumberland Street Ottawa, Ontario K1N 1J7
$270,000Maintenance, Insurance
$397.63 Monthly
Maintenance, Insurance
$397.63 MonthlyWelcome to 805-383 Cumberland Street, a bright and stylish 1-bedroom condo tucked away on the quiet side of the East Market building in the heart of the ByWard Market. Located on the 8th floor, this east-facing unit offers floor-to-ceiling windows and a spacious 145 sq ft balcony - perfect for morning sun and peaceful city views.Inside, you'll find a modern kitchen, sleek vinyl floors throughout, and a bedroom with an exposed concrete ceiling and roomy closet. The bathroom features a full tub, and the layout is clean, functional, and easy to love.The building offers top-notch amenities including a party room, gym, and outdoor patio, all just steps from Ottawas best shops, restaurants, festivals, and nightlife. With a Walk Score of 98, excellent transit access, and scenic bike paths nearby, this is downtown living at its best.Ideal for first-time buyers, professionals, or investors looking for a vibrant location with lifestyle perks to match. (id:49712)
Property Details
| MLS® Number | X12333849 |
| Property Type | Single Family |
| Neigbourhood | Byward Market |
| Community Name | 4001 - Lower Town/Byward Market |
| Amenities Near By | Public Transit, Park |
| Community Features | Pet Restrictions, Community Centre |
| Features | Balcony |
Building
| Bathroom Total | 1 |
| Bedrooms Above Ground | 1 |
| Bedrooms Total | 1 |
| Amenities | Party Room, Visitor Parking, Exercise Centre, Separate Heating Controls, Storage - Locker |
| Appliances | Dishwasher, Dryer, Stove, Washer, Refrigerator |
| Cooling Type | Central Air Conditioning, Ventilation System |
| Exterior Finish | Concrete, Brick |
| Foundation Type | Concrete |
| Heating Fuel | Natural Gas |
| Heating Type | Forced Air |
| Size Interior | 0 - 499 Ft2 |
| Type | Apartment |
Parking
| No Garage |
Land
| Acreage | No |
| Land Amenities | Public Transit, Park |
| Zoning Description | Residential |
Rooms
| Level | Type | Length | Width | Dimensions |
|---|---|---|---|---|
| Main Level | Primary Bedroom | 2.89 m | 2.76 m | 2.89 m x 2.76 m |
| Main Level | Kitchen | 3.83 m | 3.35 m | 3.83 m x 3.35 m |
| Main Level | Living Room | 3.35 m | 3.83 m | 3.35 m x 3.83 m |
| Main Level | Laundry Room | Measurements not available | ||
| Main Level | Other | 1.52 m | 8.83 m | 1.52 m x 8.83 m |


344 O'connor Street
Ottawa, Ontario K2P 1W1


344 O'connor Street
Ottawa, Ontario K2P 1W1
