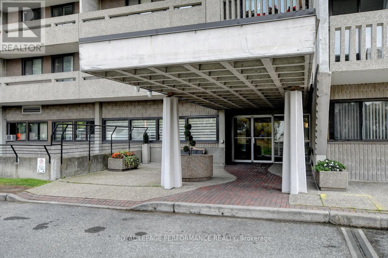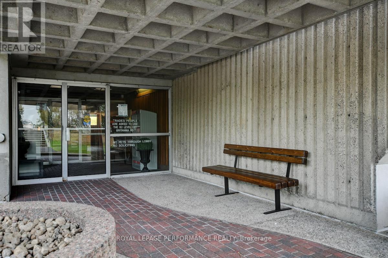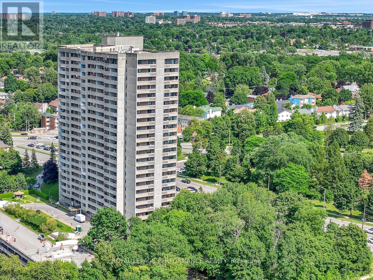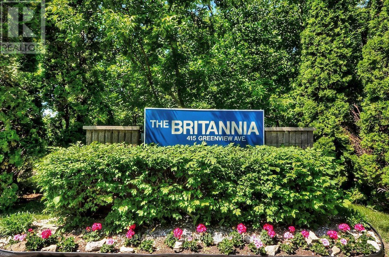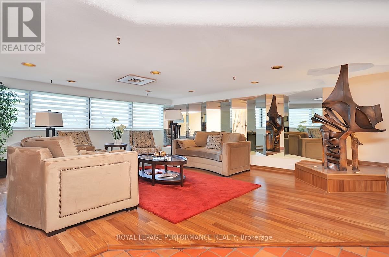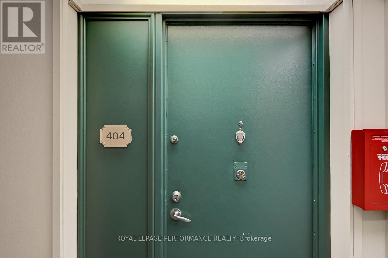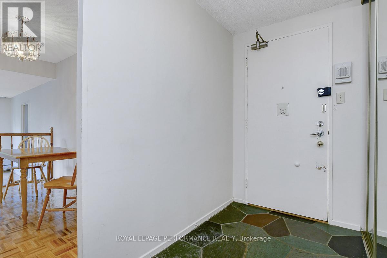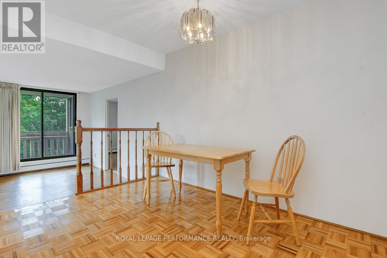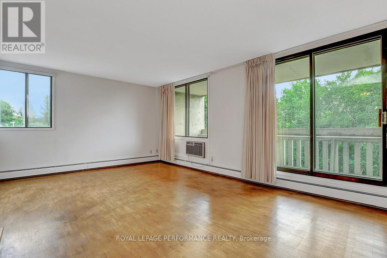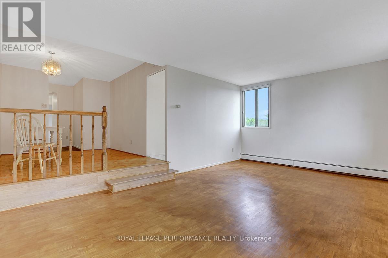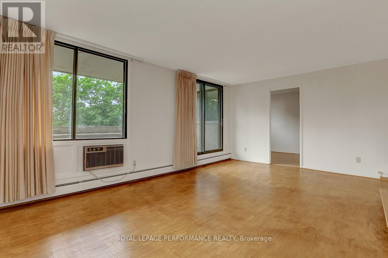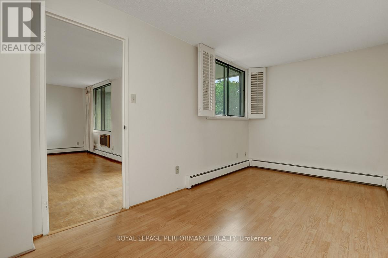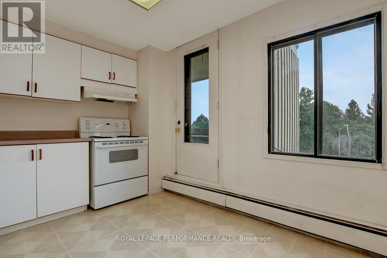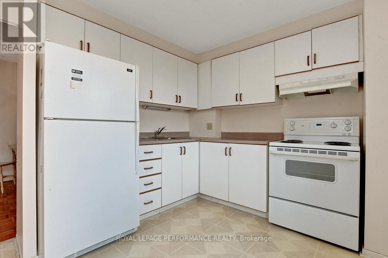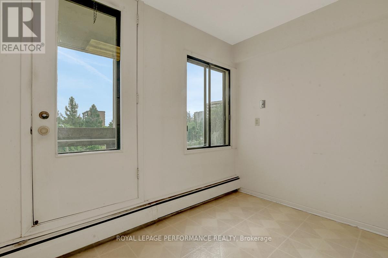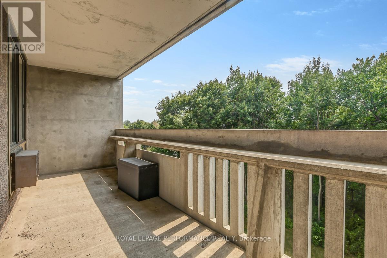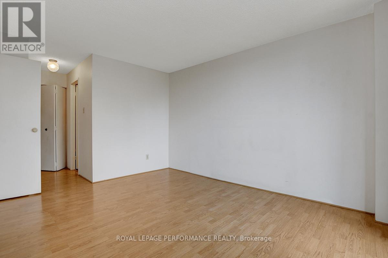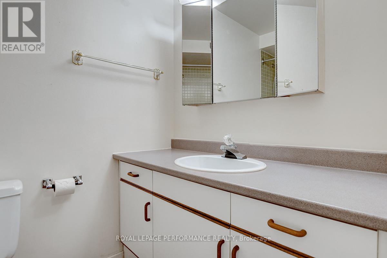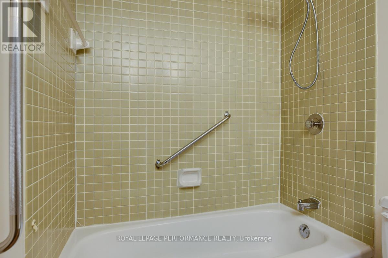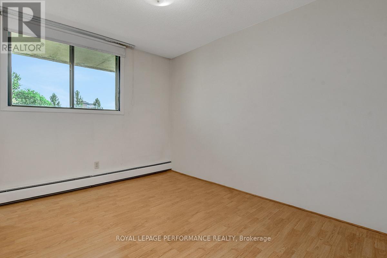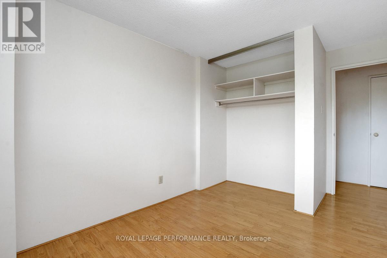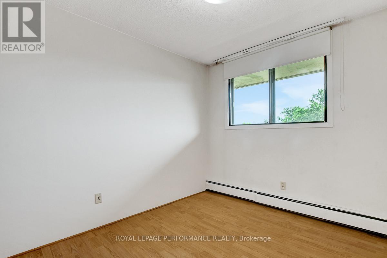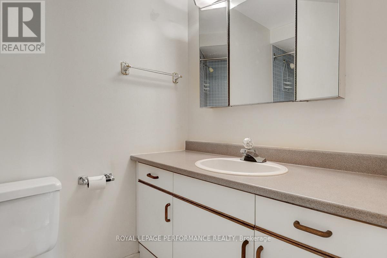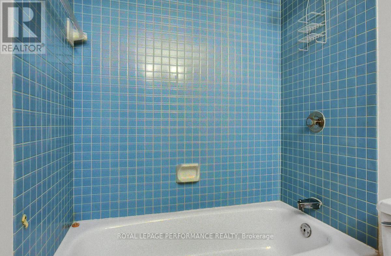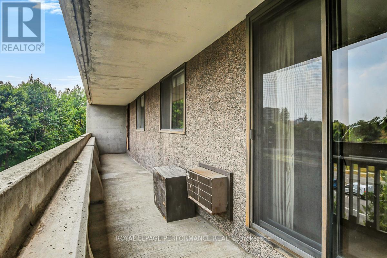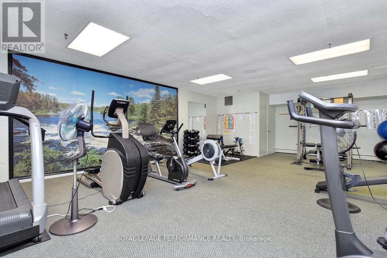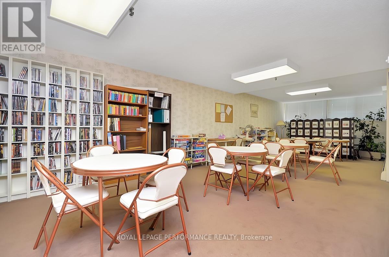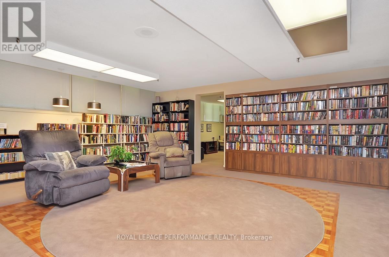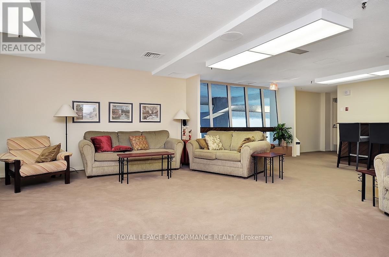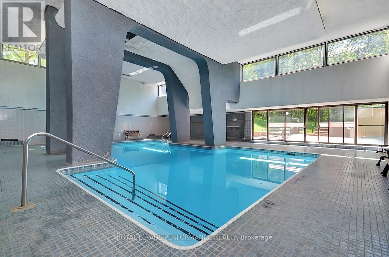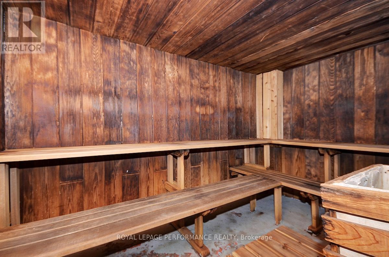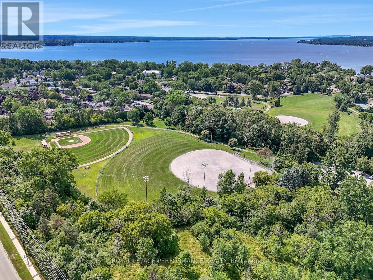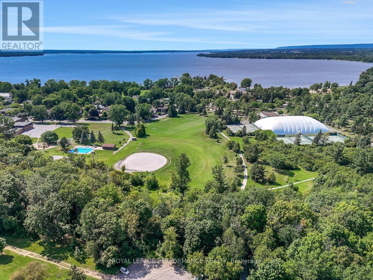404 - 415 Greenview Avenue Ottawa, Ontario K2B 8G5
$429,000Maintenance, Heat, Electricity, Water, Insurance
$928.82 Monthly
Maintenance, Heat, Electricity, Water, Insurance
$928.82 MonthlyWelcome to The Britannia. This three bedroom, two bathroom corner unit has it all. Not only does the building have an indoor pool, bike room, squash court, fitness centre, craft room, workshop, library, billiards room, party room and three guest suites, but it has location! Britannia Park, the river, shopping (Farm Boy, Lincoln Fields), bike trails and easy access to both the 417 and Kichi Zibi Mikan Parkway (formerly Sir John A. McDonald Parkway) are nearby, along with the future LRT station. Each unit has a parking space and a locker. This unit has two balconies. Flooring is laminate with flagstone in the foyer. Heat, hydro and water are included in the condo fees. This unit offers flexibility - work from home, room for guests and room to entertain. (id:49712)
Property Details
| MLS® Number | X12334378 |
| Property Type | Single Family |
| Neigbourhood | Britannia Heights |
| Community Name | 6102 - Britannia |
| Amenities Near By | Marina, Park, Public Transit |
| Community Features | Pet Restrictions |
| Equipment Type | None |
| Features | Elevator, Balcony, Carpet Free, Laundry- Coin Operated |
| Parking Space Total | 1 |
| Pool Type | Indoor Pool |
| Rental Equipment Type | None |
| Structure | Squash & Raquet Court |
Building
| Bathroom Total | 2 |
| Bedrooms Above Ground | 3 |
| Bedrooms Total | 3 |
| Age | 31 To 50 Years |
| Amenities | Exercise Centre, Recreation Centre, Storage - Locker |
| Appliances | Garage Door Opener Remote(s), Hood Fan, Stove, Refrigerator |
| Cooling Type | Wall Unit |
| Fire Protection | Smoke Detectors |
| Heating Fuel | Natural Gas |
| Heating Type | Hot Water Radiator Heat |
| Size Interior | 1,000 - 1,199 Ft2 |
| Type | Apartment |
Parking
| Attached Garage | |
| Garage |
Land
| Acreage | No |
| Land Amenities | Marina, Park, Public Transit |
Rooms
| Level | Type | Length | Width | Dimensions |
|---|---|---|---|---|
| Flat | Study | 4.7 m | 2.5 m | 4.7 m x 2.5 m |
| Flat | Living Room | 5.5 m | 3.7 m | 5.5 m x 3.7 m |
| Flat | Kitchen | 3.4 m | 2.8 m | 3.4 m x 2.8 m |
| Flat | Dining Room | 3.4 m | 2.7 m | 3.4 m x 2.7 m |
| Flat | Bedroom 3 | 2.9 m | 2.7 m | 2.9 m x 2.7 m |
| Flat | Bedroom 2 | 3.4 m | 2.7 m | 3.4 m x 2.7 m |
| Flat | Primary Bedroom | 4.2 m | 3.3 m | 4.2 m x 3.3 m |
| Flat | Foyer | 3.4 m | 1.4 m | 3.4 m x 1.4 m |
https://www.realtor.ca/real-estate/28711300/404-415-greenview-avenue-ottawa-6102-britannia
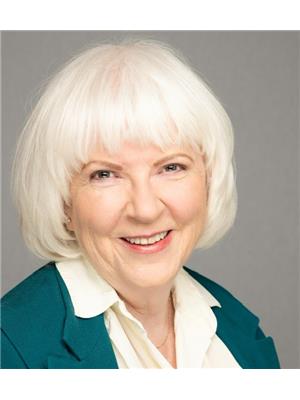

165 Pretoria Avenue
Ottawa, Ontario K1S 1X1
