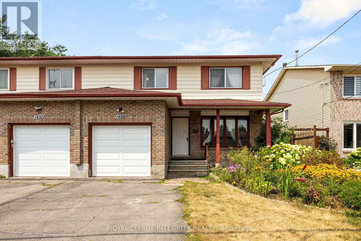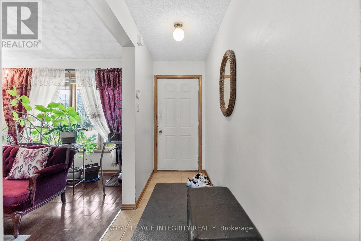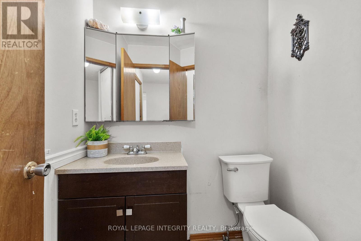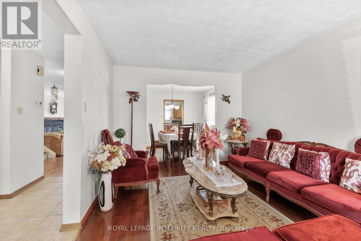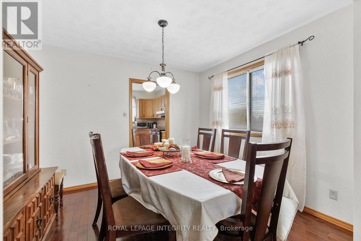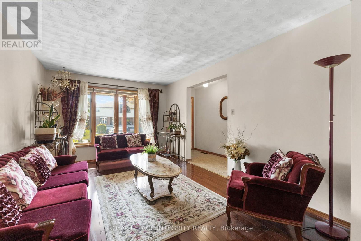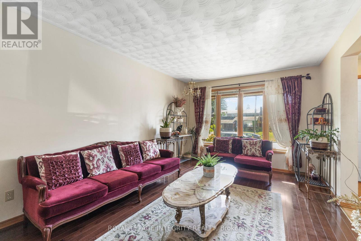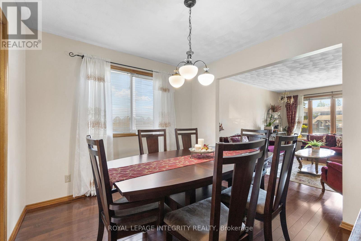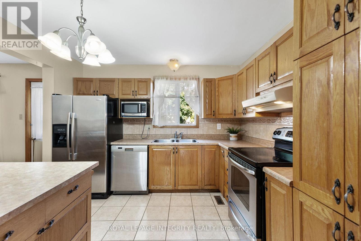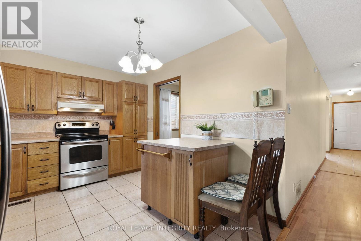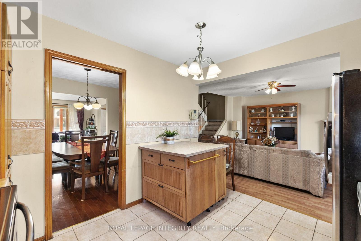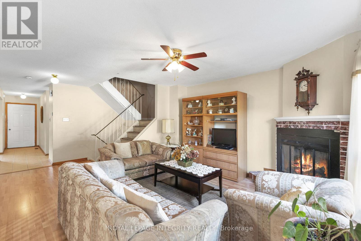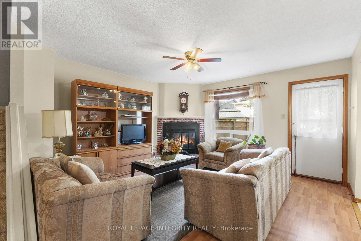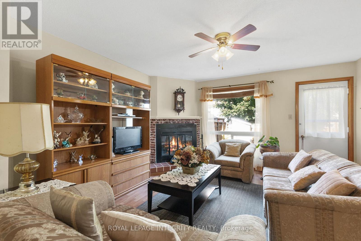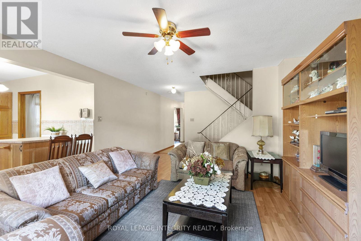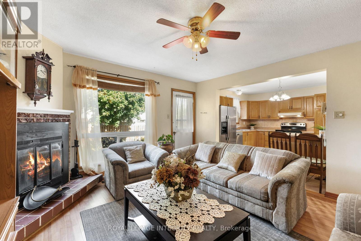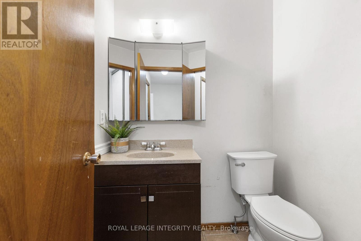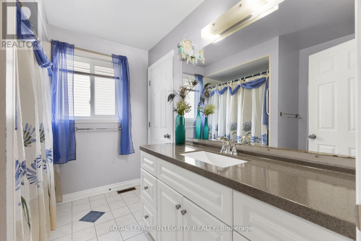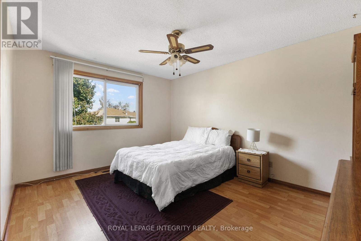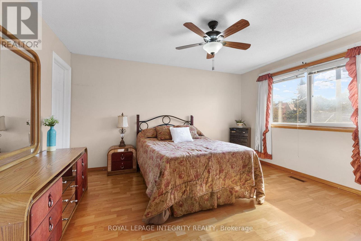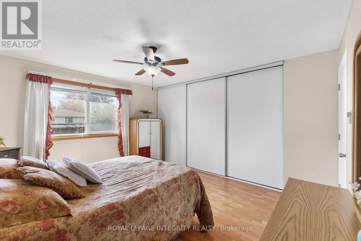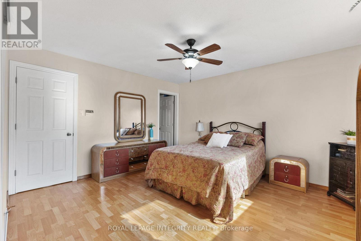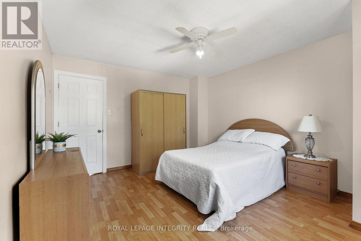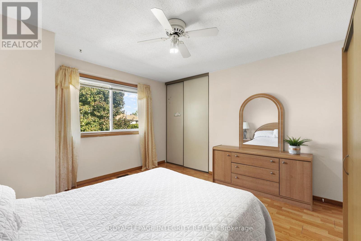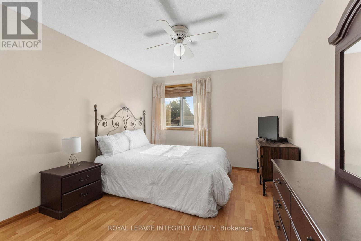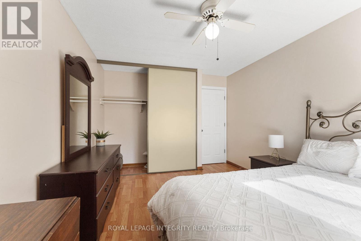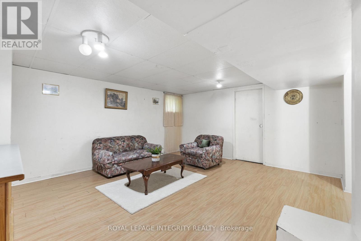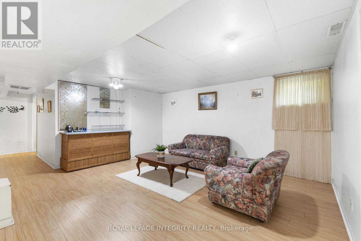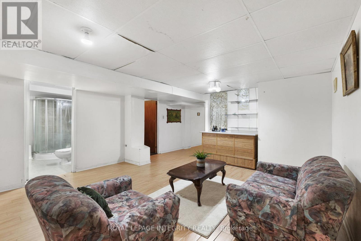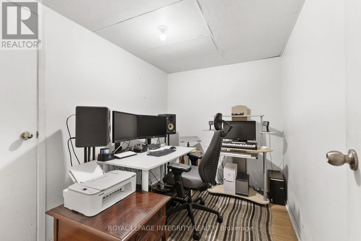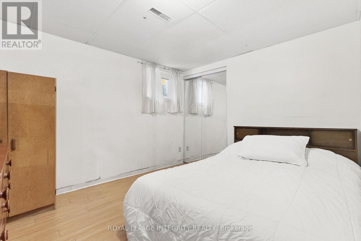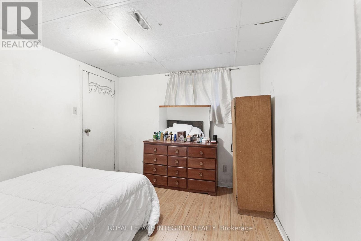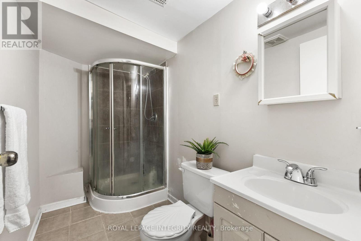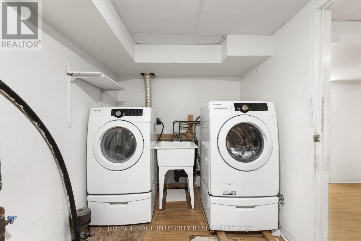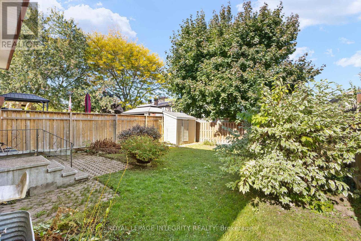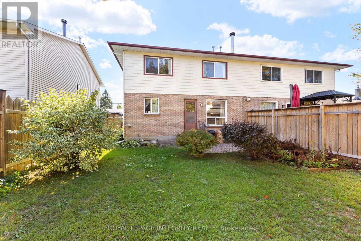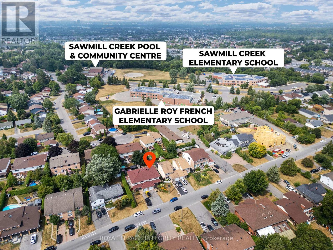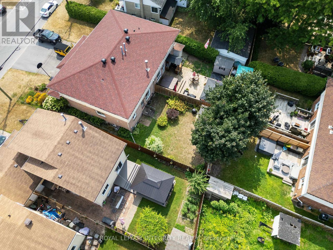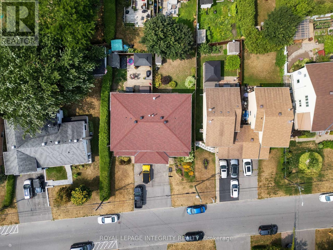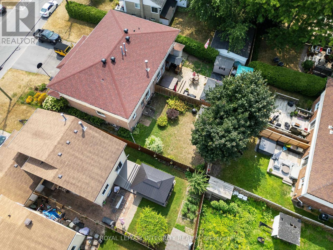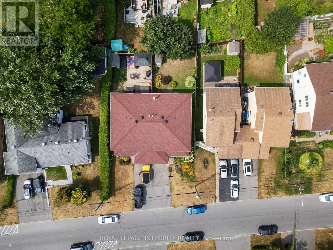1499 Goth Avenue Ottawa, Ontario K1T 1E3
$729,900
Welcome to 1499 Goth, a beautifully maintained and impressively spacious home in the highly sought-after Blossom Park community. Offering 4+1 bedrooms, a dedicated office, and multiple living areas, this residence is perfect for families, multi-generational living, or anyone seeking both comfort and flexibility in their space.Bright, open living and dining areas create a warm, inviting flow, while the well-appointed kitchen offers generous storage and counter space. Upstairs, four bedrooms provide comfort and privacy, with large windows filling each room with natural light. The finished basement adds a 5th bedroom, full bath, office space and a flexible recreation space.Enjoy summer evenings in the private backyard, ideal for relaxing, gardening, or entertaining. Just a short drive to South Keys Shopping Centre, schools, parks, and transit, this home blends comfort, space, and convenience in one of Ottawas most established communities. Don't miss your chance book a private showing today. (id:49712)
Property Details
| MLS® Number | X12336305 |
| Property Type | Single Family |
| Neigbourhood | Gloucester-Southgate |
| Community Name | 2607 - Sawmill Creek/Timbermill |
| Equipment Type | Water Heater |
| Parking Space Total | 3 |
| Rental Equipment Type | Water Heater |
| Structure | Porch |
Building
| Bathroom Total | 3 |
| Bedrooms Above Ground | 4 |
| Bedrooms Below Ground | 1 |
| Bedrooms Total | 5 |
| Amenities | Fireplace(s) |
| Appliances | Garage Door Opener Remote(s), Dishwasher, Dryer, Stove, Washer, Refrigerator |
| Basement Development | Finished |
| Basement Type | N/a (finished) |
| Construction Style Attachment | Semi-detached |
| Cooling Type | Central Air Conditioning |
| Exterior Finish | Brick, Vinyl Siding |
| Fireplace Present | Yes |
| Fireplace Total | 1 |
| Foundation Type | Poured Concrete |
| Half Bath Total | 1 |
| Heating Fuel | Natural Gas |
| Heating Type | Forced Air |
| Stories Total | 2 |
| Size Interior | 1,500 - 2,000 Ft2 |
| Type | House |
| Utility Water | Municipal Water |
Parking
| Attached Garage | |
| Garage |
Land
| Acreage | No |
| Sewer | Sanitary Sewer |
| Size Depth | 109 Ft ,7 In |
| Size Frontage | 34 Ft ,2 In |
| Size Irregular | 34.2 X 109.6 Ft |
| Size Total Text | 34.2 X 109.6 Ft |
Rooms
| Level | Type | Length | Width | Dimensions |
|---|---|---|---|---|
| Second Level | Primary Bedroom | 4.283 m | 3.885 m | 4.283 m x 3.885 m |
| Second Level | Bedroom | 4.283 m | 3.788 m | 4.283 m x 3.788 m |
| Second Level | Bedroom 2 | 4.283 m | 3.659 m | 4.283 m x 3.659 m |
| Second Level | Bedroom 3 | 3.895 m | 3.211 m | 3.895 m x 3.211 m |
| Second Level | Bathroom | 2.672 m | 2.223 m | 2.672 m x 2.223 m |
| Basement | Bedroom | 2.88 m | 3.312 m | 2.88 m x 3.312 m |
| Basement | Office | 2.938 m | 2.055 m | 2.938 m x 2.055 m |
| Basement | Family Room | 4.671 m | 5.161 m | 4.671 m x 5.161 m |
| Basement | Bathroom | 2.626 m | 1.506 m | 2.626 m x 1.506 m |
| Basement | Laundry Room | 4.349 m | 2.216 m | 4.349 m x 2.216 m |
| Main Level | Bathroom | 1.459 m | 1.675 m | 1.459 m x 1.675 m |
| Main Level | Living Room | 4.288 m | 4.321 m | 4.288 m x 4.321 m |
| Main Level | Family Room | 4.767 m | 3.316 m | 4.767 m x 3.316 m |
| Main Level | Dining Room | 3.311 m | 3.019 m | 3.311 m x 3.019 m |
| Main Level | Kitchen | 3.451 m | 3.047 m | 3.451 m x 3.047 m |
https://www.realtor.ca/real-estate/28715418/1499-goth-avenue-ottawa-2607-sawmill-creektimbermill


2148 Carling Ave., Unit 6
Ottawa, Ontario K2A 1H1


2148 Carling Ave., Unit 6
Ottawa, Ontario K2A 1H1
