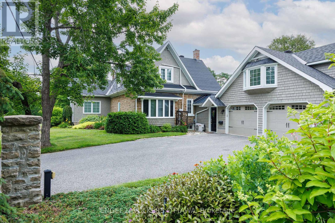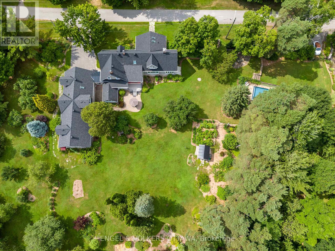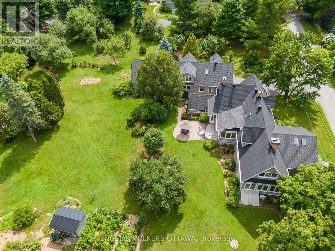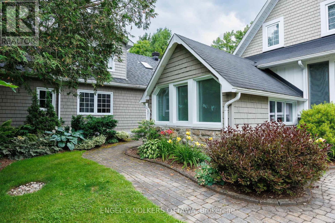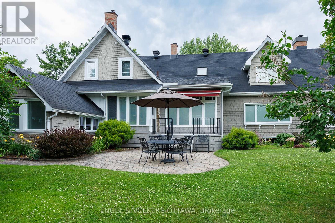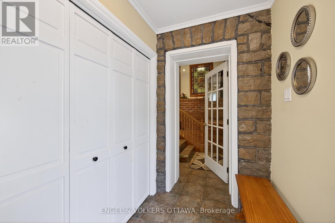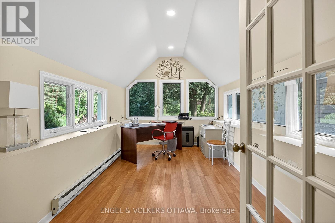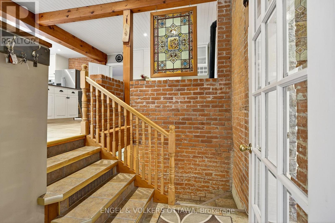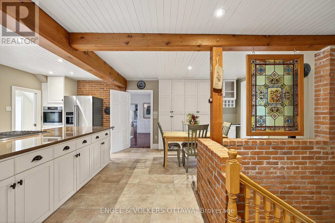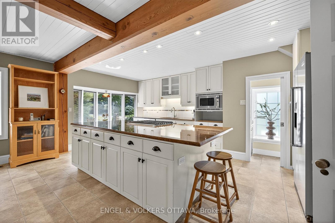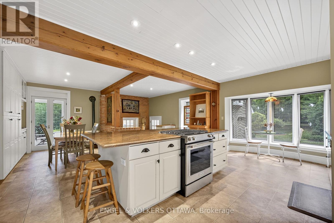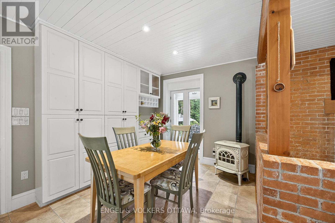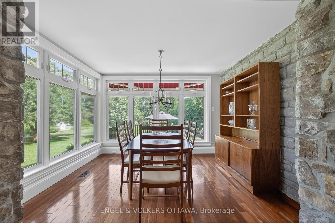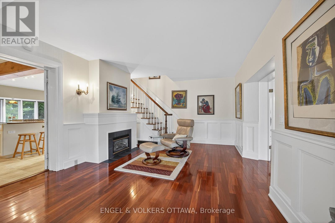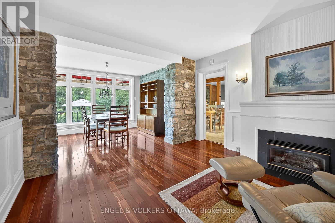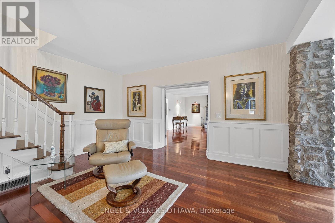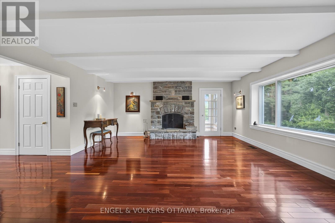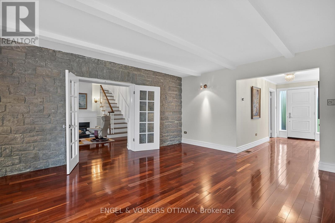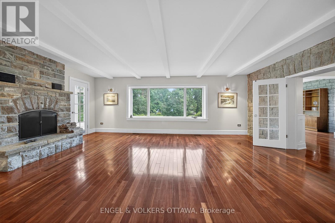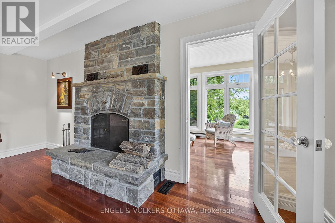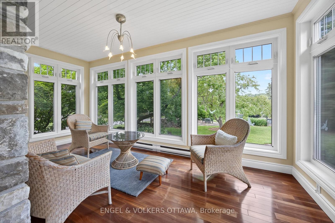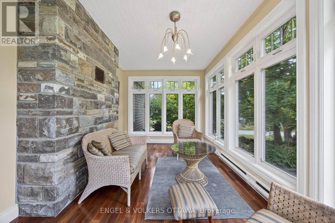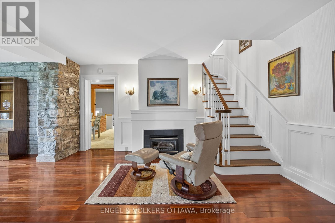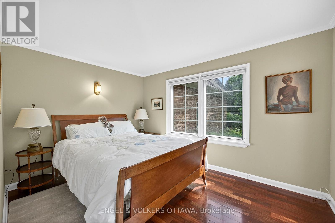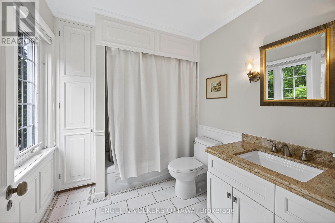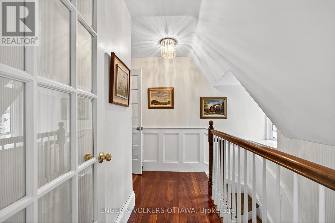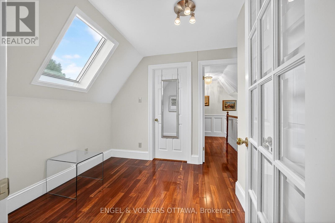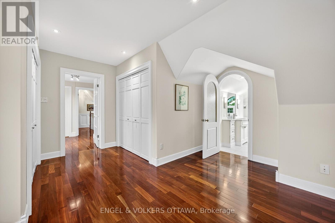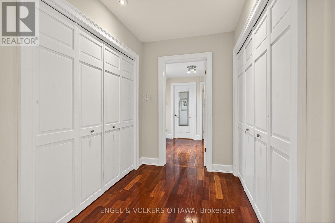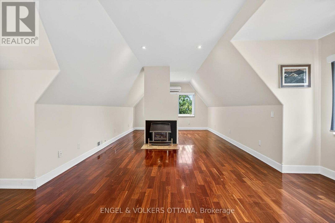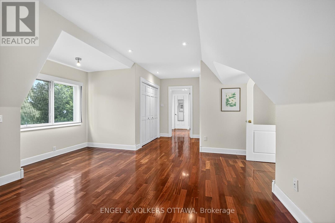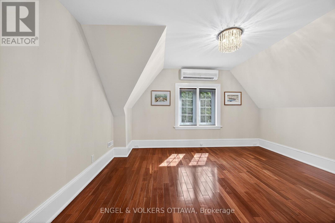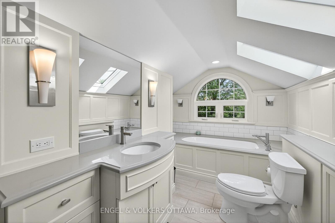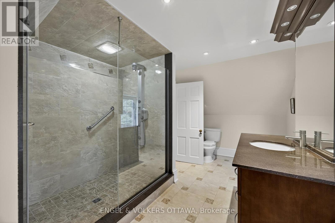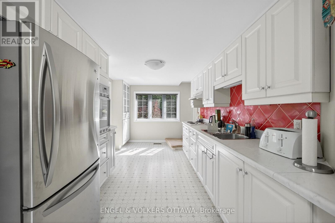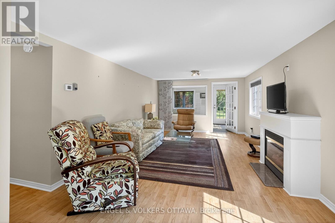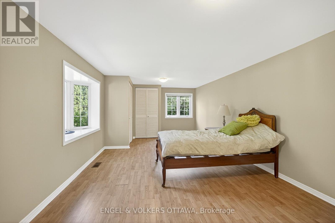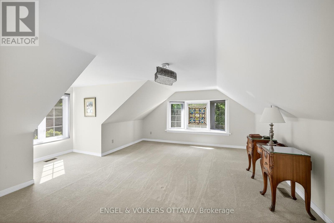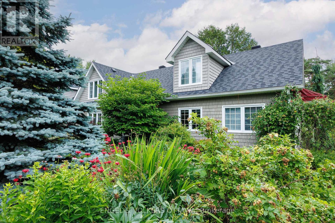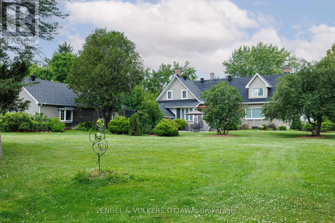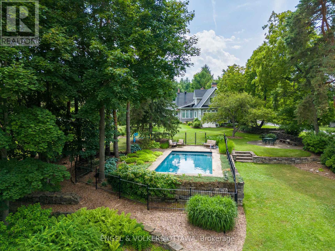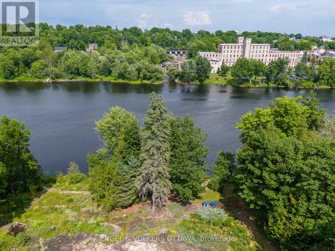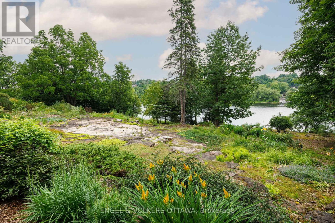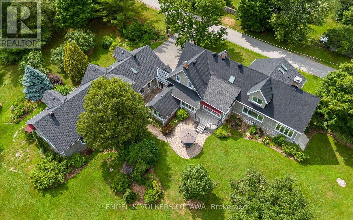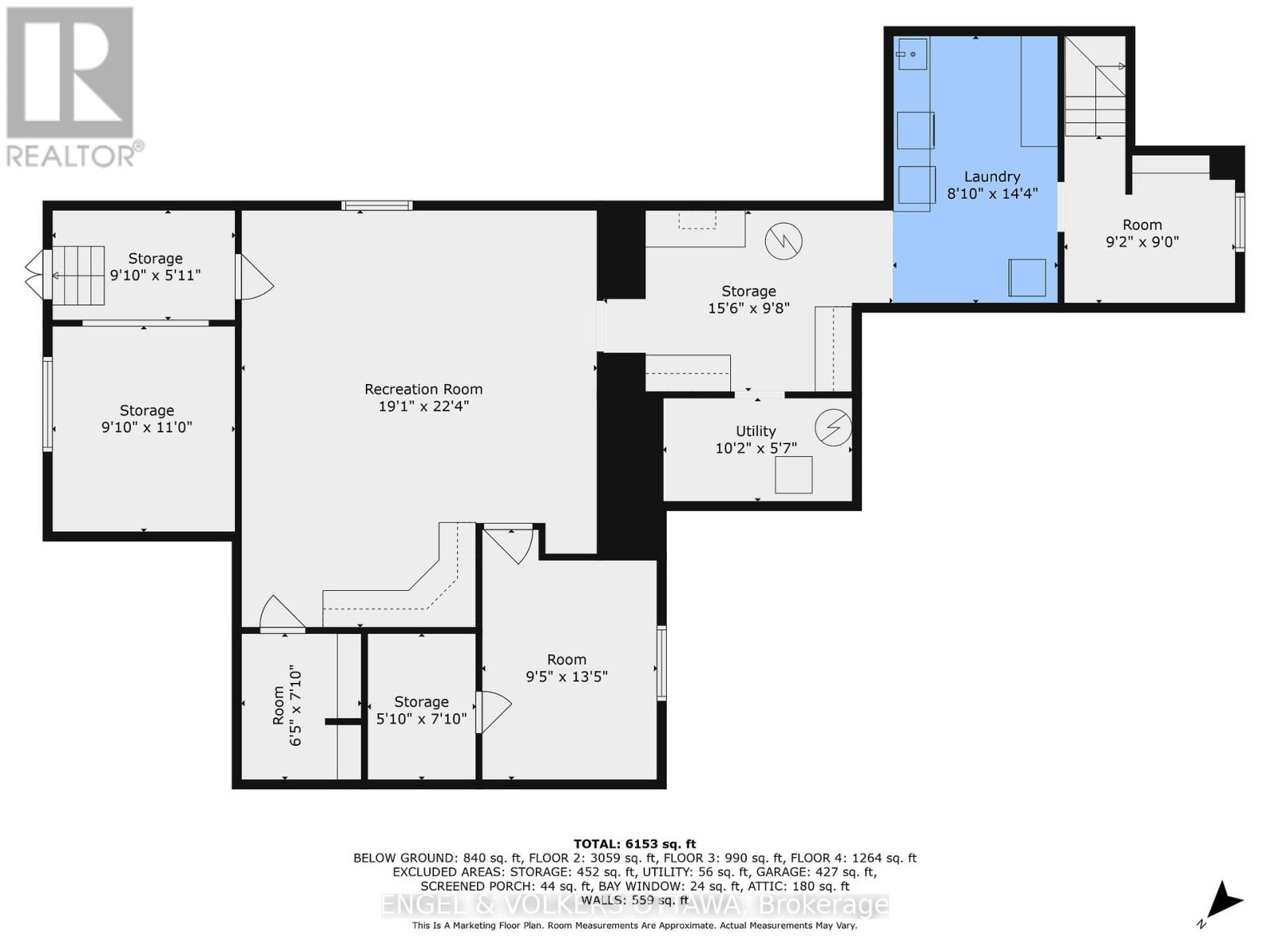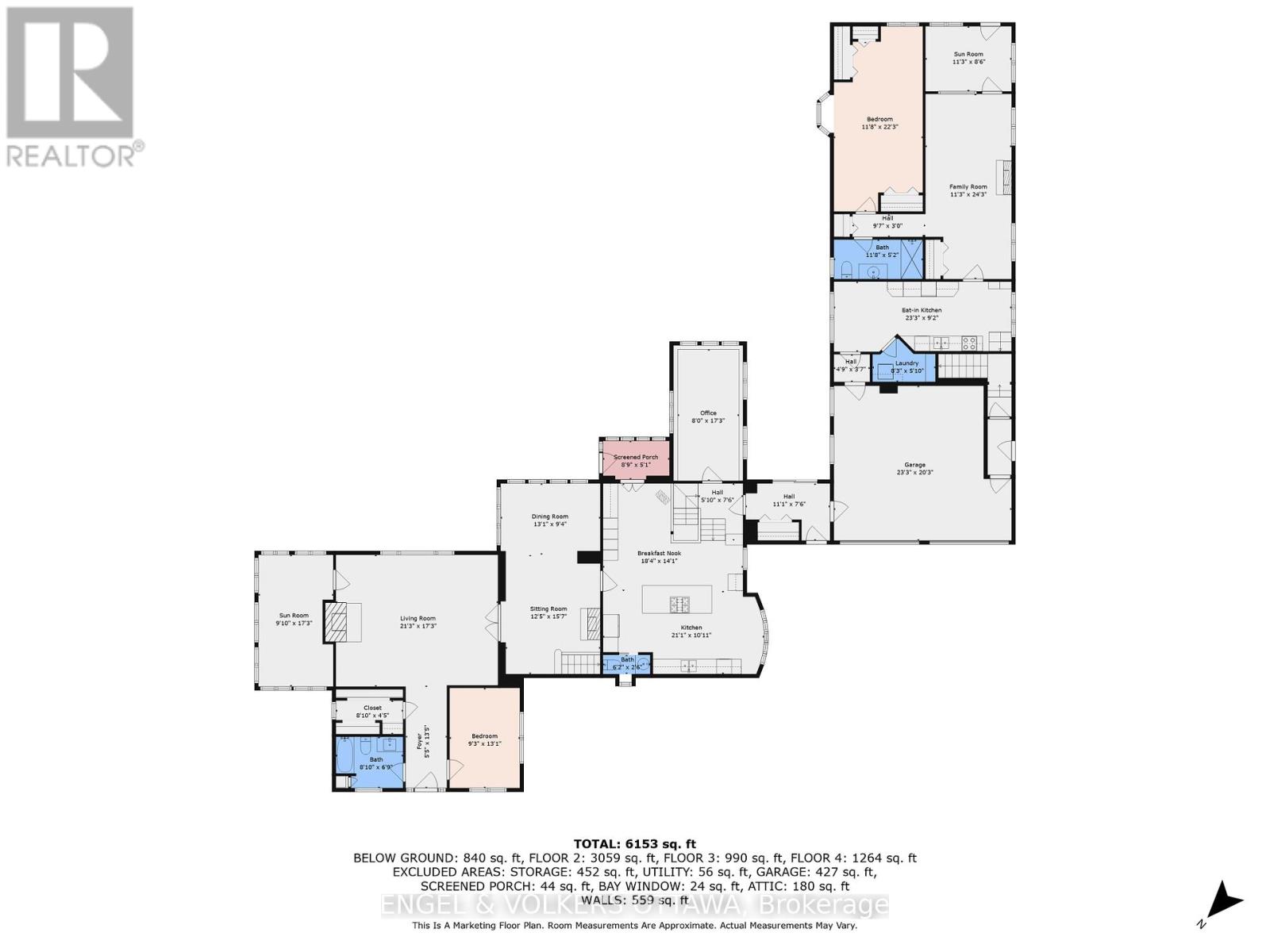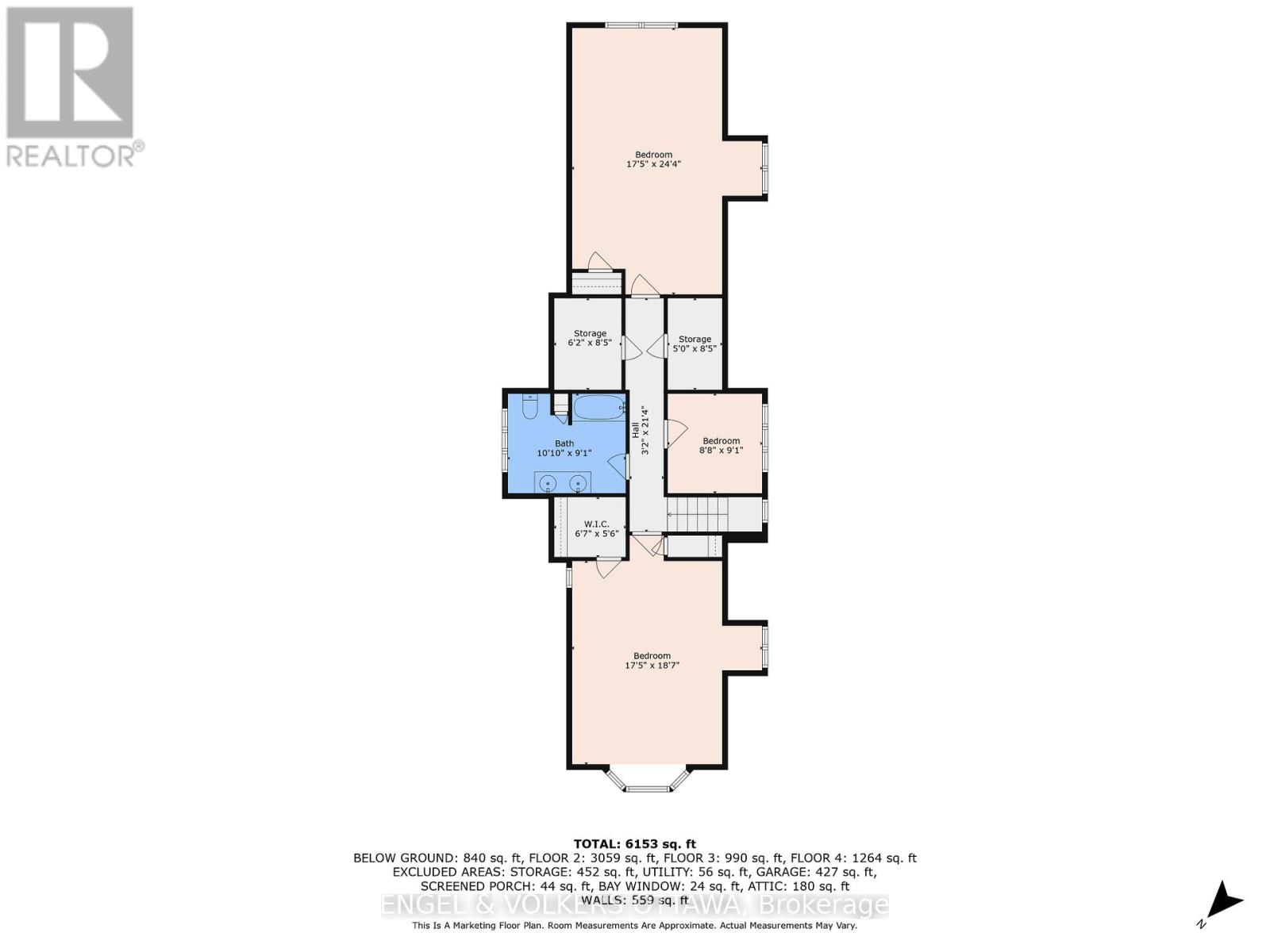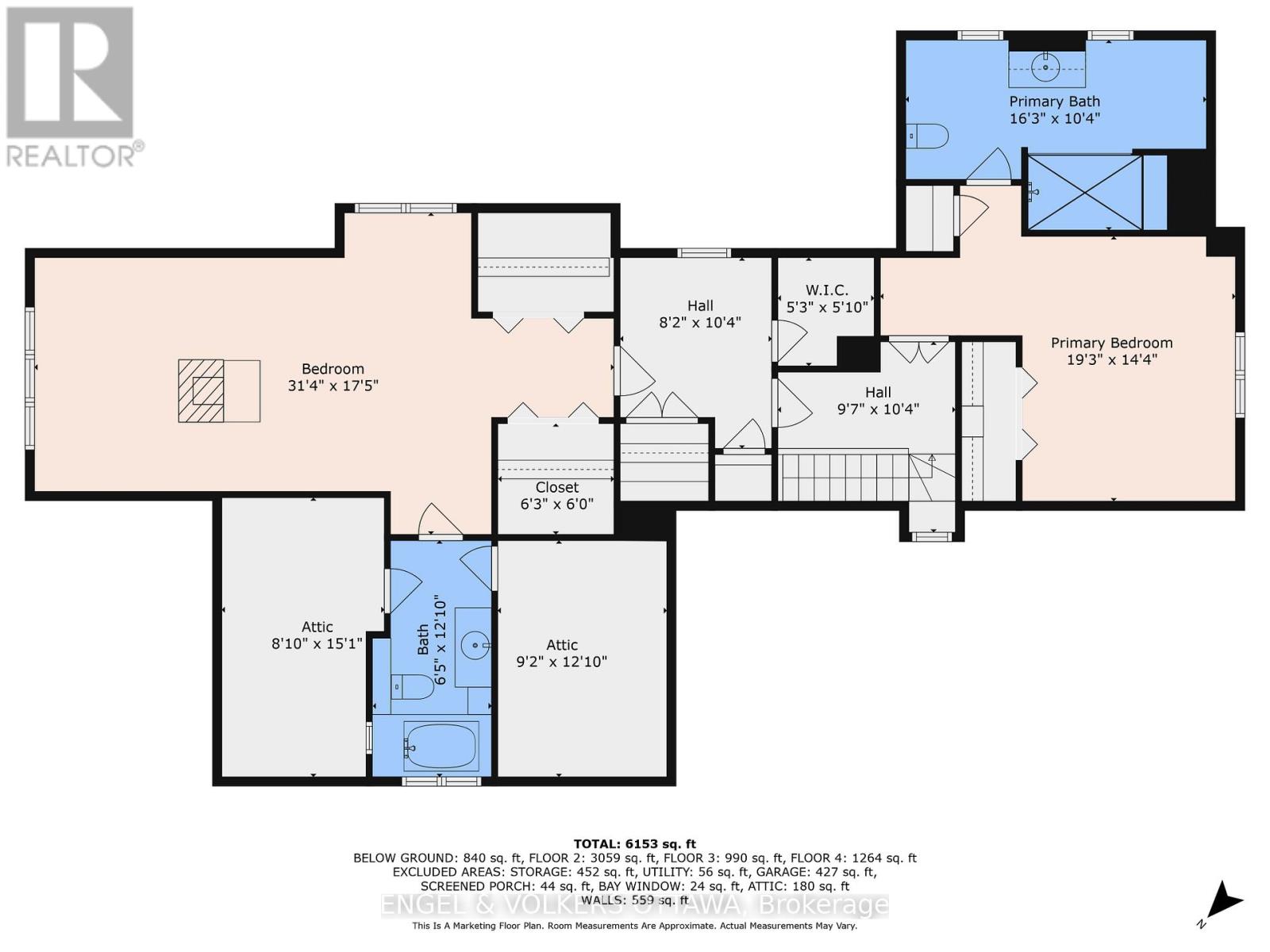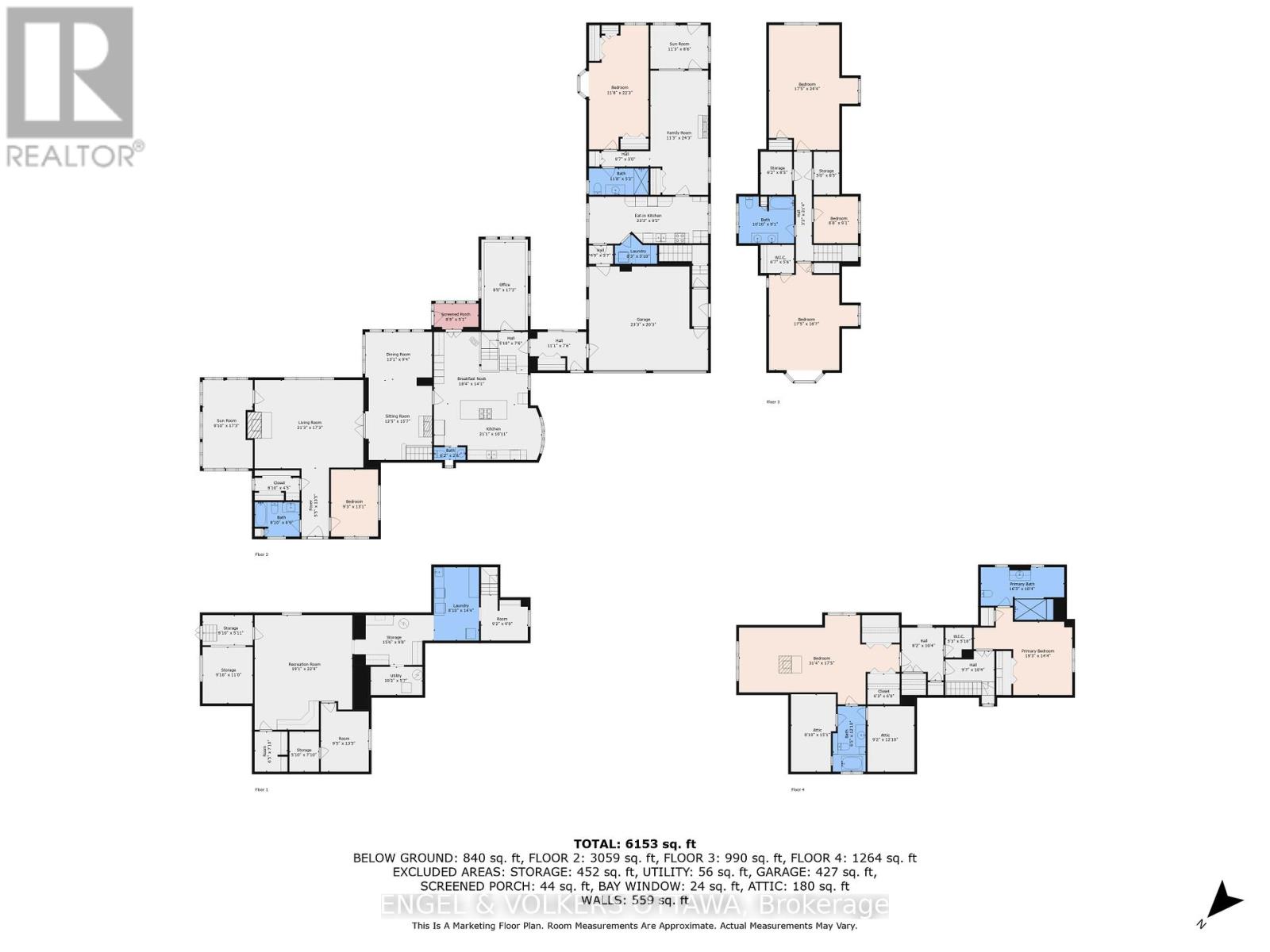233 Strathburn Street Mississippi Mills, Ontario K0A 1A0
$2,300,000
Century estate on the Mississippi River. One of Almonte's most iconic enchanting waterfront estates circa 1850s. This century home is nestled on 3.4 acres of professionally landscaped English country gardens, w over 400 feet of spectacular river frontage. This rare property offers the unique luxury of two homes in one, totalling 7 bedrooms and 6 bathrooms, all set in an idyllic and historic location.The main residence is steeped in timeless elegance, the main home showcases classic stone architecture w/ a charming carriage house appeal. Inside rich character details abound from exposed wooden beams a brickwork to French doors & panoramic windows. 3 spacious bedrooms, including 2 principal suites w/ensuites, 3 full bathrooms & powder rm. Grand living room w/ wood-burning fireplace & stunning views of the grounds. Bright sunroom overlooking the river, gardens & heated saltwater pool. Chef-inspired country kitchen w/ granite counters, top-tier appliances, exposed brick, rustic beams. Formal dining room & a second living space w/ sweeping views. Sun-filled solarium & private office/den. Ground-level bedroom & full bathroom for added convenience. In the Annexe you will find a fully self-contained second residence, ideal for multi-generational living, guests, or rental income. 4 bedrooms, 2 full bathrooms & generous living /dining spaces. Complete privacy & flexibility w/ its own entrance. Truly an outdoor paradise: private riverfront, beautiful grounds, saltwater pool. Host unforgettable gatherings in the sprawling gardens, frequently featured on exclusive garden tours! Located a short stroll from Almonte's boutiques, restaurants & heritage landmarks, this estate offers the perfect blend of rural tranquility & village charm. With potential to sever 2 additional waterfront lots, this is not only a dream home but also an investment opportunity. Whether you envision a luxury Airbnb, event venue, or multi-generational retreat, the possibilities are endless. 24 hrs on offers. (id:49712)
Open House
This property has open houses!
2:00 pm
Ends at:4:00 pm
Property Details
| MLS® Number | X12347080 |
| Property Type | Single Family |
| Community Name | 911 - Almonte |
| Community Features | School Bus |
| Easement | Unknown, None |
| Equipment Type | Water Heater |
| Features | Cul-de-sac, Wooded Area, Rolling, Waterway, Open Space, Guest Suite, Sump Pump |
| Parking Space Total | 8 |
| Pool Features | Salt Water Pool |
| Pool Type | Inground Pool |
| Rental Equipment Type | Water Heater |
| Structure | Shed |
| View Type | View, River View, View Of Water, Direct Water View |
| Water Front Name | Mississippi River |
| Water Front Type | Waterfront |
Building
| Bathroom Total | 5 |
| Bedrooms Above Ground | 7 |
| Bedrooms Total | 7 |
| Age | 100+ Years |
| Amenities | Fireplace(s), Separate Heating Controls |
| Appliances | Garage Door Opener Remote(s), Oven - Built-in, Range, Water Heater, Water Softener, Water Meter, Dishwasher, Dryer, Hood Fan, Microwave, Oven, Two Stoves, Washer, Two Refrigerators |
| Basement Development | Partially Finished |
| Basement Type | N/a (partially Finished) |
| Construction Style Attachment | Detached |
| Cooling Type | Central Air Conditioning |
| Exterior Finish | Stone, Wood |
| Fire Protection | Smoke Detectors |
| Fireplace Present | Yes |
| Fireplace Total | 2 |
| Foundation Type | Concrete, Stone |
| Heating Fuel | Natural Gas |
| Heating Type | Forced Air |
| Stories Total | 2 |
| Size Interior | 2,500 - 3,000 Ft2 |
| Type | House |
| Utility Water | Municipal Water |
Parking
| Attached Garage | |
| Garage |
Land
| Access Type | Public Road |
| Acreage | Yes |
| Fence Type | Partially Fenced |
| Sewer | Septic System |
| Size Irregular | 415 X 461 Acre |
| Size Total Text | 415 X 461 Acre|2 - 4.99 Acres |
| Zoning Description | Residential |
Rooms
| Level | Type | Length | Width | Dimensions |
|---|---|---|---|---|
| Second Level | Primary Bedroom | 6.14 m | 5.05 m | 6.14 m x 5.05 m |
| Second Level | Other | 1.85 m | 1.6 m | 1.85 m x 1.6 m |
| Second Level | Sitting Room | 1.85 m | 1.6 m | 1.85 m x 1.6 m |
| Second Level | Bedroom 4 | 7.34 m | 3.47 m | 7.34 m x 3.47 m |
| Second Level | Bedroom 5 | 5.61 m | 4.19 m | 5.61 m x 4.19 m |
| Second Level | Bedroom | 7.46 m | 4.34 m | 7.46 m x 4.34 m |
| Second Level | Bedroom | 2.76 m | 2.66 m | 2.76 m x 2.66 m |
| Second Level | Primary Bedroom | 5.89 m | 4.11 m | 5.89 m x 4.11 m |
| Main Level | Foyer | 4.08 m | 1.6 m | 4.08 m x 1.6 m |
| Main Level | Foyer | 3.65 m | 1.21 m | 3.65 m x 1.21 m |
| Main Level | Living Room | 7.39 m | 3.45 m | 7.39 m x 3.45 m |
| Main Level | Dining Room | 2.66 m | 1.77 m | 2.66 m x 1.77 m |
| Main Level | Kitchen | 6.5 m | 5.158 m | 6.5 m x 5.158 m |
| Main Level | Laundry Room | 2.33 m | 1.04 m | 2.33 m x 1.04 m |
| Main Level | Solarium | 3.42 m | 2.46 m | 3.42 m x 2.46 m |
| Main Level | Kitchen | 5.3 m | 2.66 m | 5.3 m x 2.66 m |
| Main Level | Den | 5.25 m | 3.17 m | 5.25 m x 3.17 m |
| Main Level | Living Room | 6.32 m | 5.23 m | 6.32 m x 5.23 m |
| Main Level | Dining Room | 3.65 m | 3.09 m | 3.65 m x 3.09 m |
| Main Level | Solarium | 5.1 m | 2.84 m | 5.1 m x 2.84 m |
| Main Level | Sitting Room | 4.44 m | 3.58 m | 4.44 m x 3.58 m |
| Main Level | Bedroom | 3.81 m | 2.79 m | 3.81 m x 2.79 m |
| Main Level | Mud Room | 3.68 m | 1.82 m | 3.68 m x 1.82 m |
| Other | Other | 2.36 m | 1.87 m | 2.36 m x 1.87 m |
Utilities
| Cable | Available |
| Electricity | Available |
https://www.realtor.ca/real-estate/28738761/233-strathburn-street-mississippi-mills-911-almonte

787 Bank St Unit 2nd Floor
Ottawa, Ontario K1S 3V5
(613) 422-8688
(613) 422-6200
ottawacentral.evrealestate.com/

787 Bank St Unit 2nd Floor
Ottawa, Ontario K1S 3V5
(613) 422-8688
(613) 422-6200
ottawacentral.evrealestate.com/

