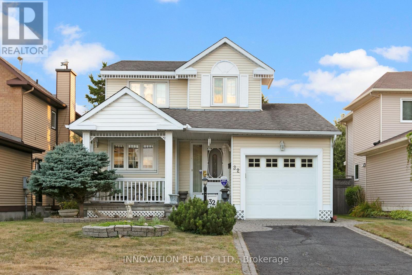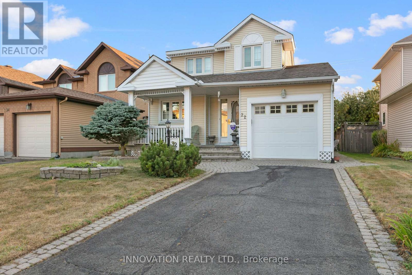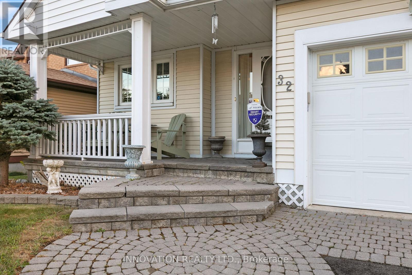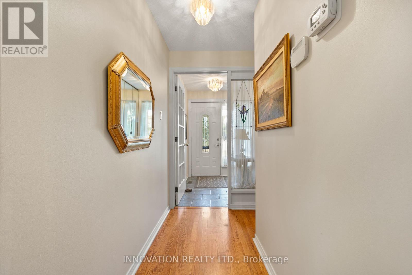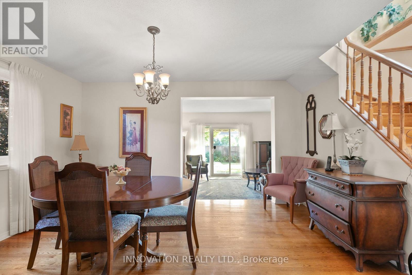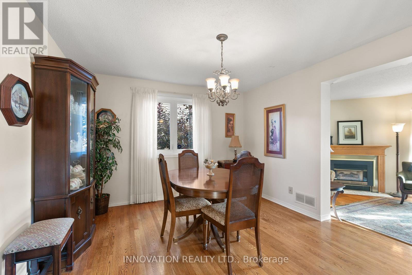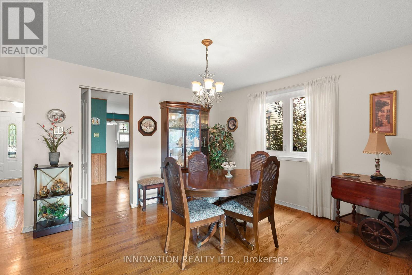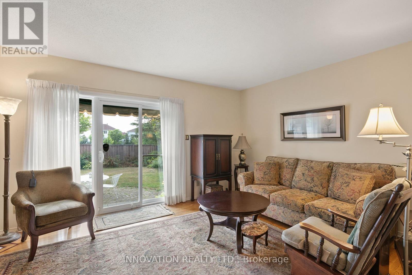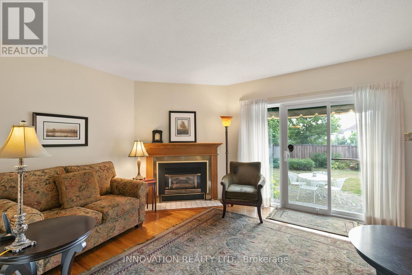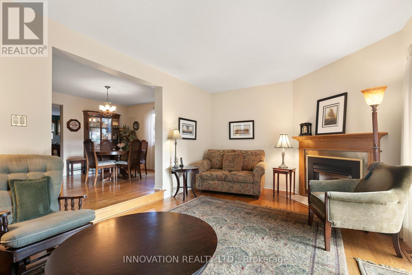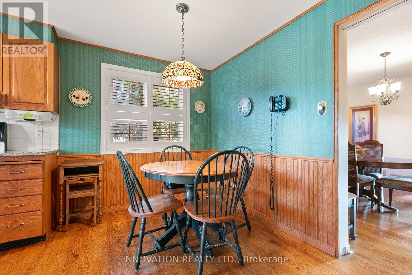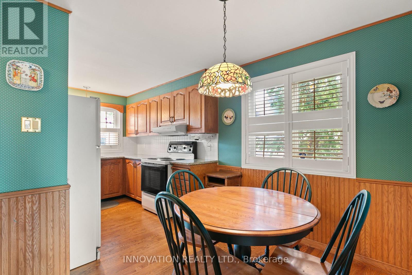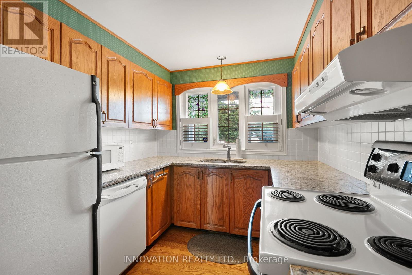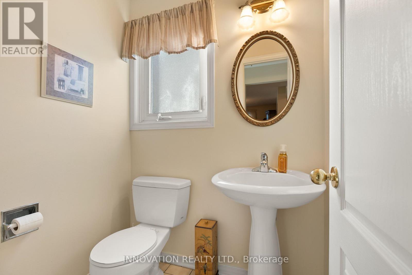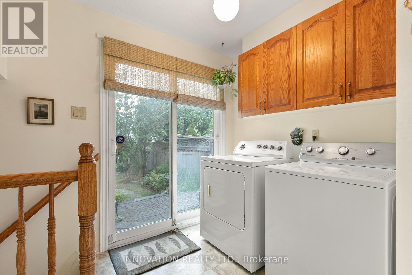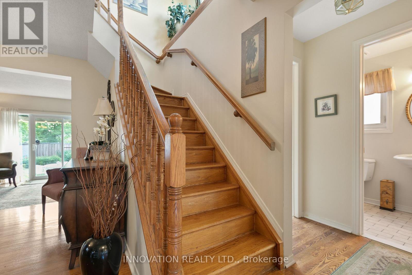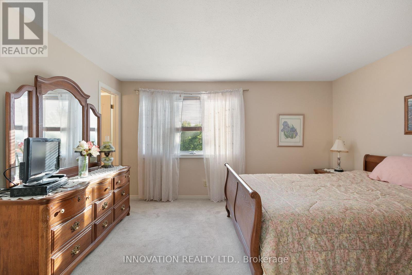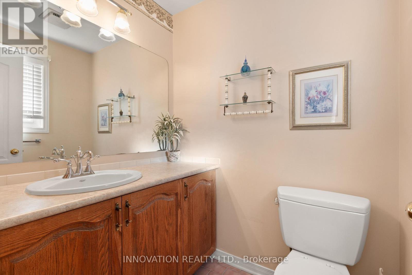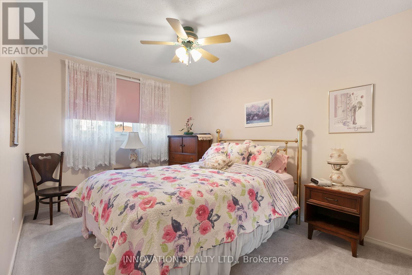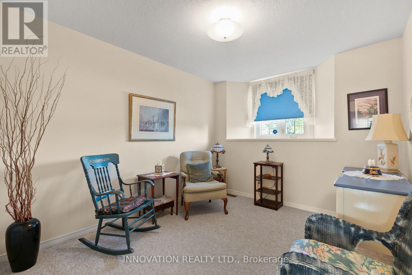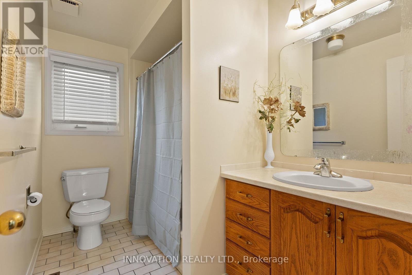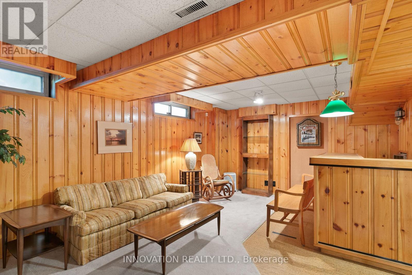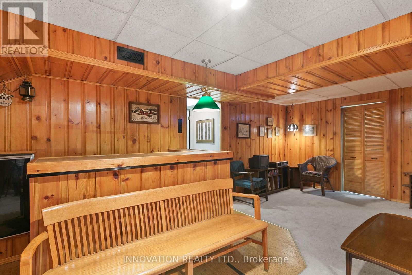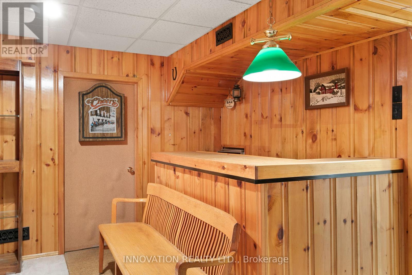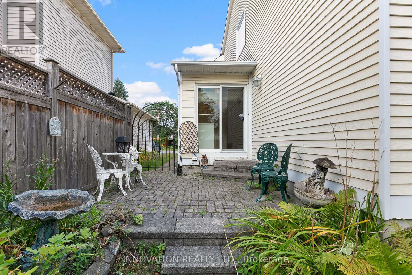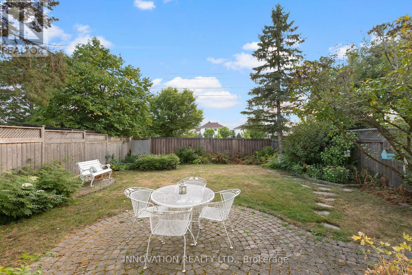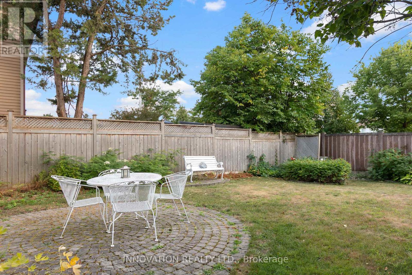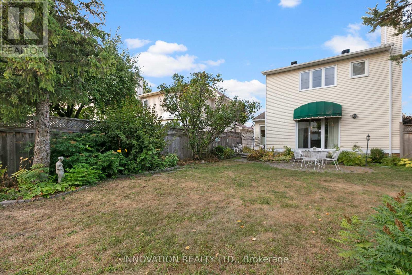3 Bedroom
3 Bathroom
1,500 - 2,000 ft2
Fireplace
Central Air Conditioning
Forced Air
Landscaped
$699,000
Welcome to this delightful 3-bedroom home with an attached 1-car garage, ideally located in one of Barrhavens most desirable neighborhoods. Bright and inviting, the main level features a functional layout with a spacious living room, dining area, and eat-in kitchen with plenty of cabinetry. Upstairs, you'll find three comfortable bedrooms and a full bathroom. The lower level adds versatility with a finished rec room, perfect for entertaining and extra storage. Step outside to a private, fully fenced backyard ideal for summer BBQs, entertaining, or simply relaxing. Situated close to top-rated schools, parks, shopping, and transit, this home offers both comfort and convenience. Perfect for first-time buyers or downsizers, its a fantastic opportunity to own in sought-after Barrhaven! (id:49712)
Property Details
|
MLS® Number
|
X12353479 |
|
Property Type
|
Single Family |
|
Neigbourhood
|
Barrhaven West |
|
Community Name
|
7703 - Barrhaven - Cedargrove/Fraserdale |
|
Parking Space Total
|
3 |
Building
|
Bathroom Total
|
3 |
|
Bedrooms Above Ground
|
3 |
|
Bedrooms Total
|
3 |
|
Amenities
|
Fireplace(s) |
|
Appliances
|
Garage Door Opener Remote(s), Water Meter, Dishwasher, Dryer, Stove, Washer, Refrigerator |
|
Basement Development
|
Finished |
|
Basement Type
|
N/a (finished) |
|
Construction Style Attachment
|
Detached |
|
Cooling Type
|
Central Air Conditioning |
|
Exterior Finish
|
Vinyl Siding |
|
Fireplace Present
|
Yes |
|
Foundation Type
|
Poured Concrete |
|
Heating Fuel
|
Natural Gas |
|
Heating Type
|
Forced Air |
|
Stories Total
|
2 |
|
Size Interior
|
1,500 - 2,000 Ft2 |
|
Type
|
House |
|
Utility Water
|
Municipal Water |
Parking
|
Attached Garage
|
|
|
Garage
|
|
|
Inside Entry
|
|
Land
|
Acreage
|
No |
|
Landscape Features
|
Landscaped |
|
Sewer
|
Sanitary Sewer |
|
Size Depth
|
114 Ft ,9 In |
|
Size Frontage
|
37 Ft ,4 In |
|
Size Irregular
|
37.4 X 114.8 Ft |
|
Size Total Text
|
37.4 X 114.8 Ft |
Rooms
| Level |
Type |
Length |
Width |
Dimensions |
|
Second Level |
Primary Bedroom |
4.26 m |
3.53 m |
4.26 m x 3.53 m |
|
Second Level |
Bathroom |
1.7 m |
1.49 m |
1.7 m x 1.49 m |
|
Second Level |
Bedroom 2 |
4.4 m |
2.77 m |
4.4 m x 2.77 m |
|
Second Level |
Bedroom 3 |
3.23 m |
2.9 m |
3.23 m x 2.9 m |
|
Second Level |
Bathroom |
2.77 m |
1.56 m |
2.77 m x 1.56 m |
|
Main Level |
Kitchen |
2.77 m |
2.5 m |
2.77 m x 2.5 m |
|
Main Level |
Eating Area |
3.4 m |
2.22 m |
3.4 m x 2.22 m |
|
Main Level |
Dining Room |
3.99 m |
3.75 m |
3.99 m x 3.75 m |
|
Main Level |
Living Room |
5.52 m |
3.53 m |
5.52 m x 3.53 m |
|
Main Level |
Laundry Room |
2.4 m |
2.3 m |
2.4 m x 2.3 m |
https://www.realtor.ca/real-estate/28752698/32-framingham-crescent-ottawa-7703-barrhaven-cedargrovefraserdale

