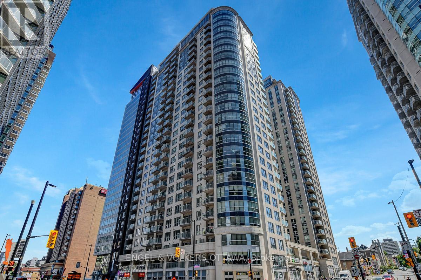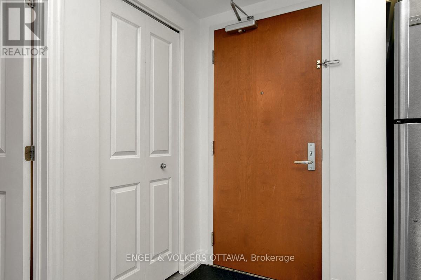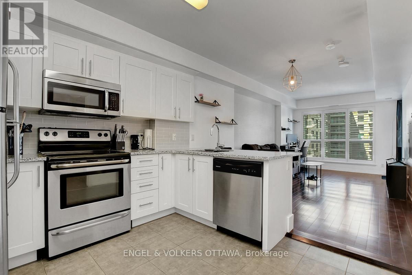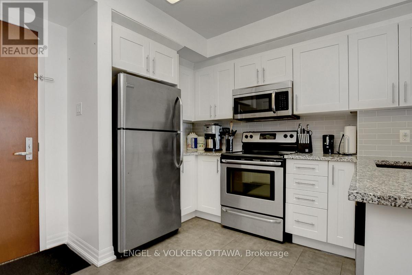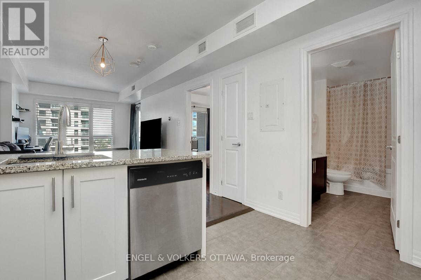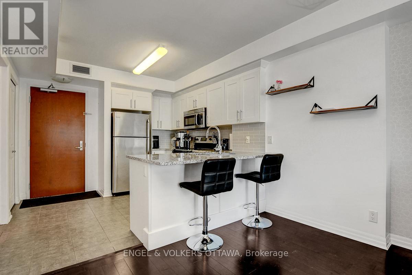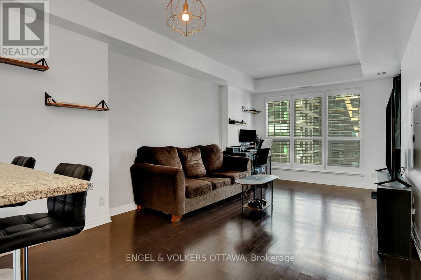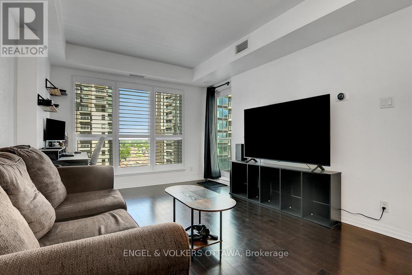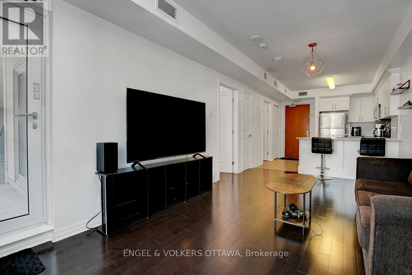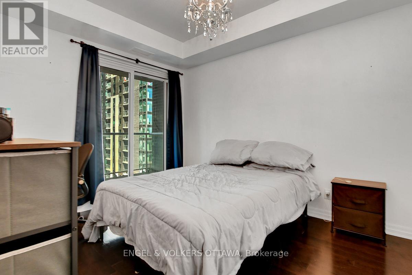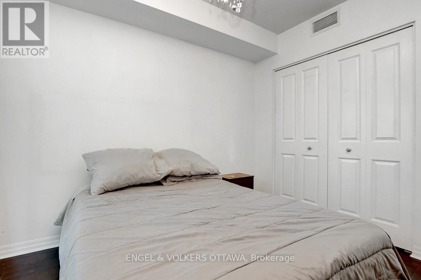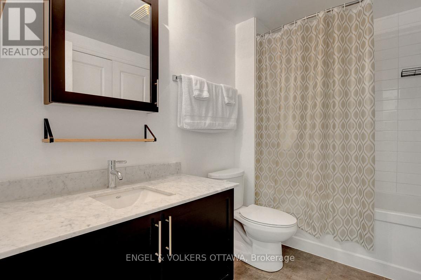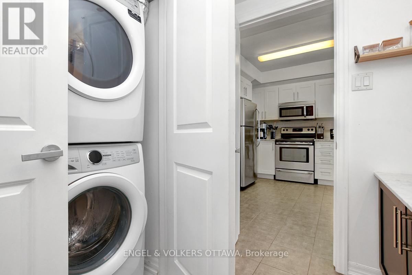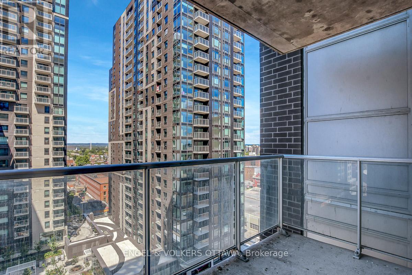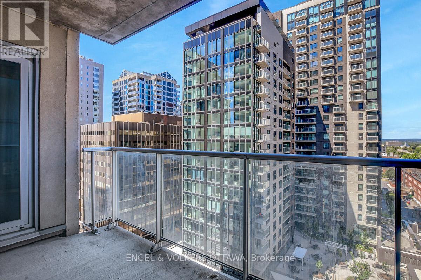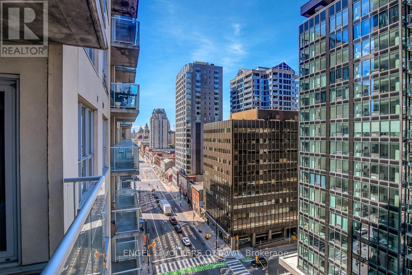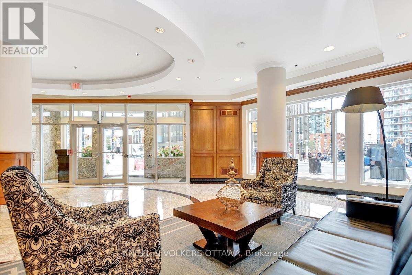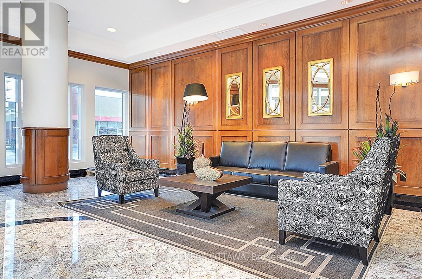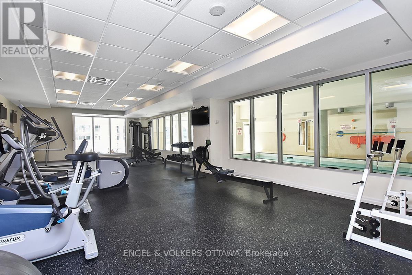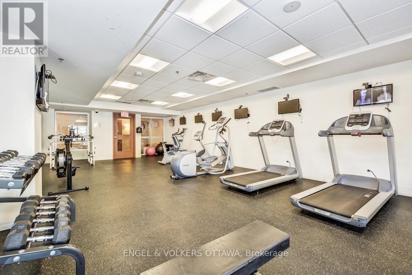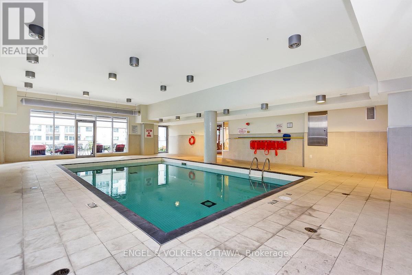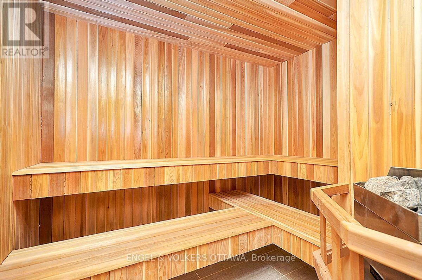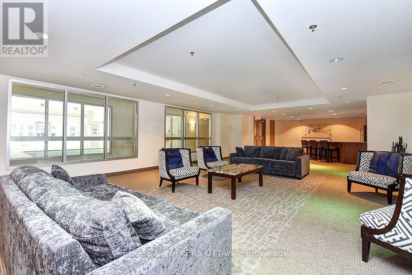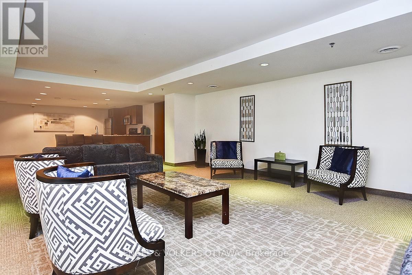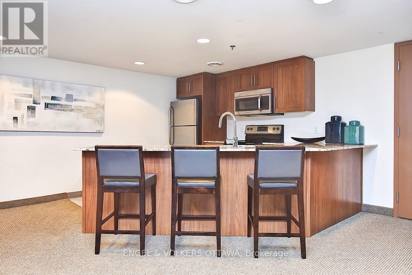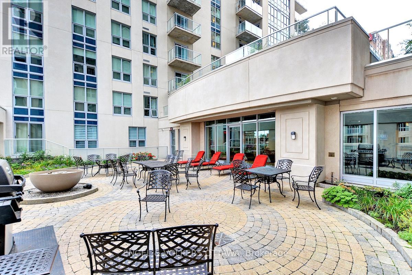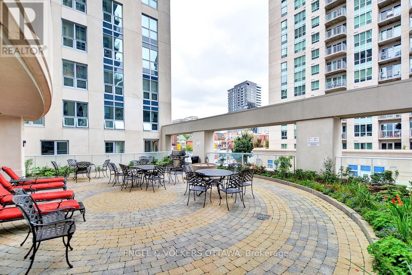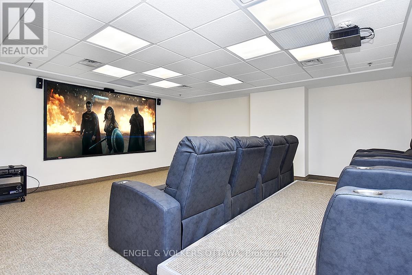1305 - 242 Rideau Street Ottawa, Ontario K1N 0B7
$1,950 Monthly
Stunning 1-bedroom condo for lease in the heart of the ByWard Market! This modern and spacious 625 square feet unit offers a practical layout with high-end finishes throughout. The bright kitchen features granite countertops, stainless steel appliances, and opens to a large living and dining area, perfect for both relaxing and entertaining. Gleaming hardwood and tile floors flow throughout the unit, making it feel fresh and immaculate. Enjoy a full suite of building amenities, including an indoor pool, fitness centre, sauna, party room, theatre room, outdoor lounge, and 24-hour security. With a Walk Score of 97, youre steps from the Rideau Centre, Ottawa U, the LRT, and all the dining, shopping, and entertainment the ByWard Market has to offer. Underground parking is available for an additional cost of $175/month. Available September 1, 2025. A minimum one-year lease is required, subject to credit and reference checks, proof of income or employment, and valid government-issued ID. (id:49712)
Property Details
| MLS® Number | X12359092 |
| Property Type | Single Family |
| Neigbourhood | Sandy Hill |
| Community Name | 4003 - Sandy Hill |
| Amenities Near By | Public Transit, Park |
| Community Features | Pets Not Allowed, Community Centre |
| Features | Balcony, In Suite Laundry |
| Parking Space Total | 1 |
| Pool Type | Indoor Pool |
Building
| Bathroom Total | 1 |
| Bedrooms Above Ground | 1 |
| Bedrooms Total | 1 |
| Amenities | Exercise Centre, Sauna, Party Room, Storage - Locker |
| Appliances | Dishwasher, Dryer, Hood Fan, Microwave, Stove, Washer, Refrigerator |
| Cooling Type | Central Air Conditioning |
| Exterior Finish | Concrete |
| Fire Protection | Security Guard |
| Heating Fuel | Natural Gas |
| Heating Type | Heat Pump |
| Size Interior | 600 - 699 Ft2 |
| Type | Apartment |
Parking
| Underground | |
| Garage |
Land
| Acreage | No |
| Land Amenities | Public Transit, Park |
Rooms
| Level | Type | Length | Width | Dimensions |
|---|---|---|---|---|
| Main Level | Living Room | 3.28 m | 5.74 m | 3.28 m x 5.74 m |
| Main Level | Kitchen | 2.01 m | 3.02 m | 2.01 m x 3.02 m |
| Main Level | Primary Bedroom | 2.9 m | 3.35 m | 2.9 m x 3.35 m |
https://www.realtor.ca/real-estate/28765563/1305-242-rideau-street-ottawa-4003-sandy-hill

Salesperson
(613) 799-6894
www.justinmillette.com/
www.facebook.com/Justinmilletterealestate/
twitter.com/justmill89
ca.linkedin.com/in/justinmillette
292 Somerset Street West
Ottawa, Ontario K2P 0J6
(613) 422-8688
(613) 422-6200
ottawacentral.evrealestate.com/

Salesperson
(613) 864-4200
www.williamfillion.com/
www.facebook.com/wfillion1
twitter.com/wfillion1
www.linkedin.com/in/wfillion
292 Somerset Street West
Ottawa, Ontario K2P 0J6
(613) 422-8688
(613) 422-6200
ottawacentral.evrealestate.com/
