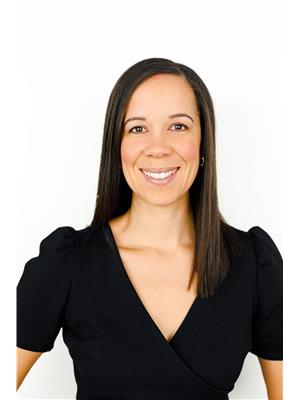3 Bedroom
3 Bathroom
1,500 - 2,000 ft2
Central Air Conditioning
Forced Air
$599,900
Step into this modern townhome with neutral colours! Located in the central area of Barrhaven walking distance to schools, stores, parks and restaurants! 9 ft ceilings on the main level. Built in 2018-freshly painted! Hardwood floors in the living and dining rooms along with ceramic tile in the kitchen, bathrooms and foyer. The kitchen includes a pantry for added storage, stainless steel appliances, a breakfast bar and patio door access to your backyard. Family room in the basement for extra space to relax with the kids. Spacious primary bedroom with large window, 4 pc ensuite and walk in closet. Second and third bedrooms are a good size. Backyard waiting for your personal touch. Extra long driveway accommodates 2 cars plus you have the garage space. Easy access to transit! Don't wait, this home won't last long! OPEN HOUSE Sunday, August 24, 11 A.M.-1 P.M. (id:49712)
Open House
This property has open houses!
Starts at:
11:00 am
Ends at:
1:00 pm
Property Details
|
MLS® Number
|
X12361177 |
|
Property Type
|
Single Family |
|
Neigbourhood
|
Barrhaven West |
|
Community Name
|
7704 - Barrhaven - Heritage Park |
|
Equipment Type
|
Water Heater |
|
Parking Space Total
|
3 |
|
Rental Equipment Type
|
Water Heater |
Building
|
Bathroom Total
|
3 |
|
Bedrooms Above Ground
|
3 |
|
Bedrooms Total
|
3 |
|
Age
|
6 To 15 Years |
|
Appliances
|
Garage Door Opener Remote(s), Dishwasher, Dryer, Stove, Washer, Window Coverings, Refrigerator |
|
Basement Development
|
Finished |
|
Basement Type
|
N/a (finished) |
|
Construction Style Attachment
|
Attached |
|
Cooling Type
|
Central Air Conditioning |
|
Exterior Finish
|
Brick Veneer, Vinyl Siding |
|
Flooring Type
|
Hardwood |
|
Foundation Type
|
Poured Concrete |
|
Half Bath Total
|
1 |
|
Heating Fuel
|
Natural Gas |
|
Heating Type
|
Forced Air |
|
Stories Total
|
2 |
|
Size Interior
|
1,500 - 2,000 Ft2 |
|
Type
|
Row / Townhouse |
|
Utility Water
|
Municipal Water |
Parking
Land
|
Acreage
|
No |
|
Size Depth
|
95 Ft ,1 In |
|
Size Frontage
|
20 Ft ,3 In |
|
Size Irregular
|
20.3 X 95.1 Ft |
|
Size Total Text
|
20.3 X 95.1 Ft |
|
Zoning Description
|
Residential |
Rooms
| Level |
Type |
Length |
Width |
Dimensions |
|
Second Level |
Primary Bedroom |
4.13 m |
5.11 m |
4.13 m x 5.11 m |
|
Second Level |
Bedroom |
2.75 m |
3.96 m |
2.75 m x 3.96 m |
|
Second Level |
Bedroom |
3.02 m |
3.07 m |
3.02 m x 3.07 m |
|
Second Level |
Bathroom |
2.41 m |
1.5 m |
2.41 m x 1.5 m |
|
Basement |
Family Room |
4.03 m |
5.91 m |
4.03 m x 5.91 m |
|
Main Level |
Dining Room |
3.58 m |
3.23 m |
3.58 m x 3.23 m |
|
Main Level |
Living Room |
3.25 m |
5.11 m |
3.25 m x 5.11 m |
|
Main Level |
Kitchen |
2.58 m |
4.06 m |
2.58 m x 4.06 m |
https://www.realtor.ca/real-estate/28770121/2502-waterlilly-way-ottawa-7704-barrhaven-heritage-park























