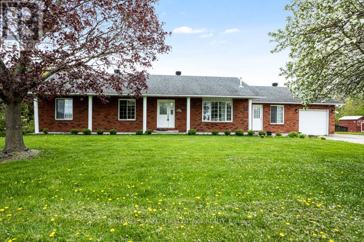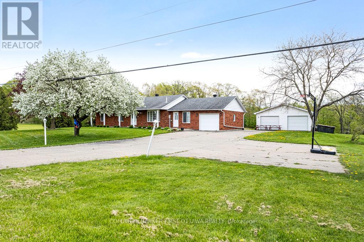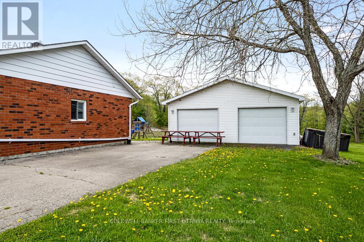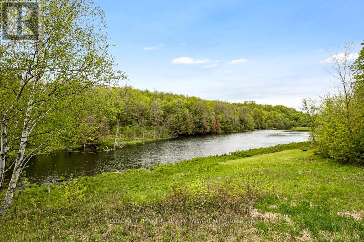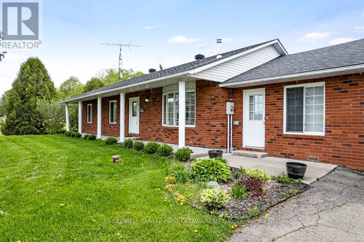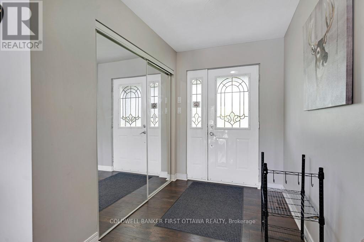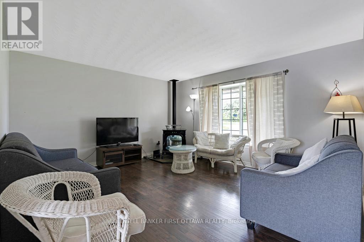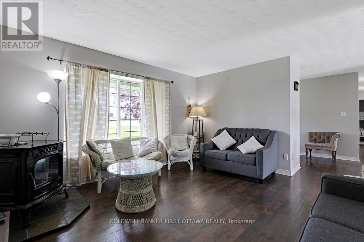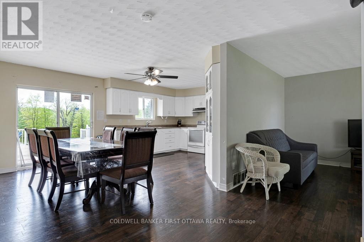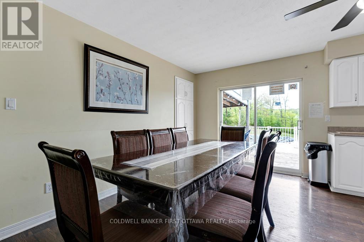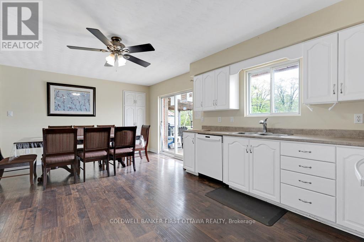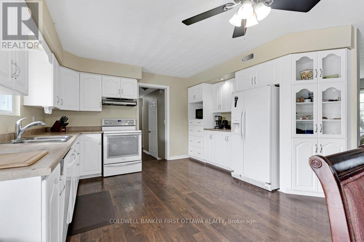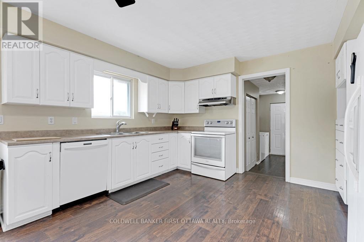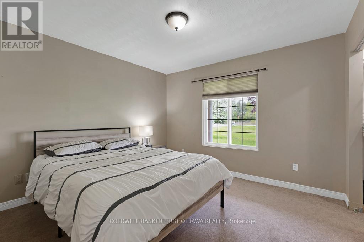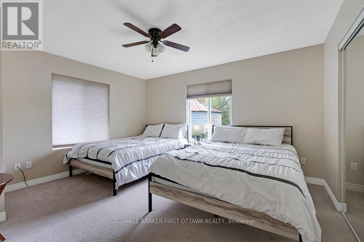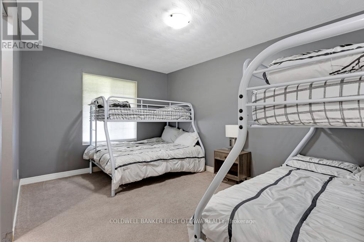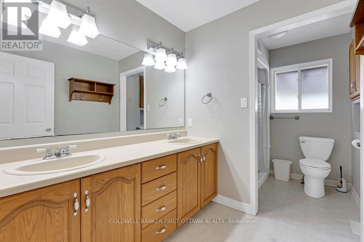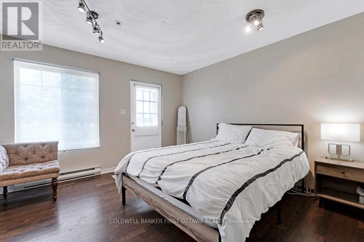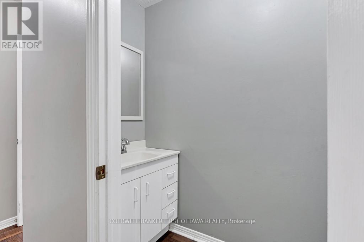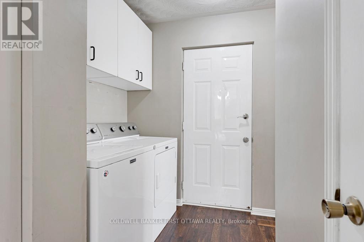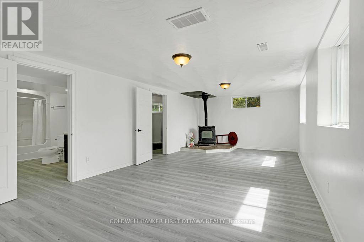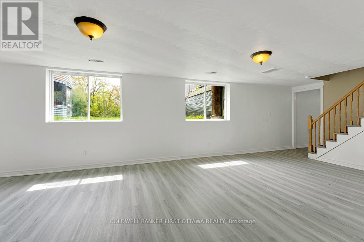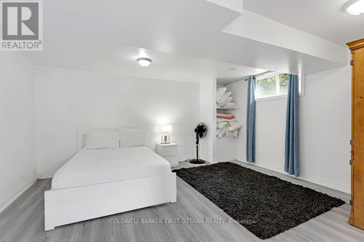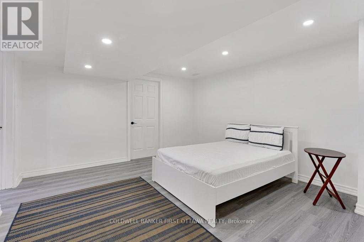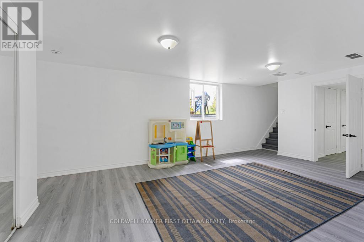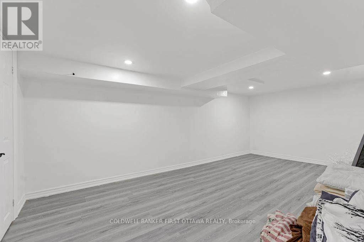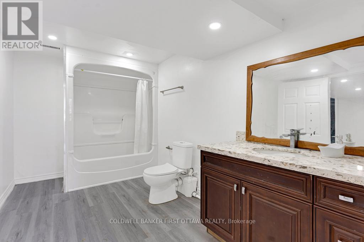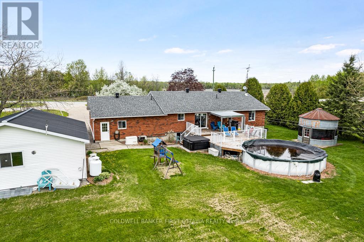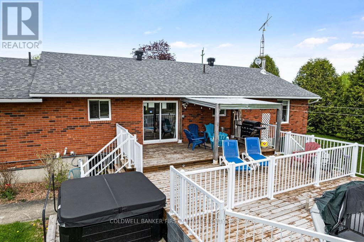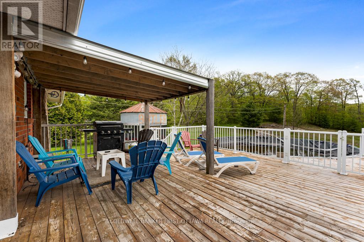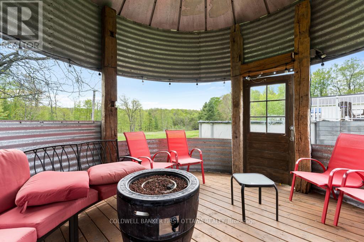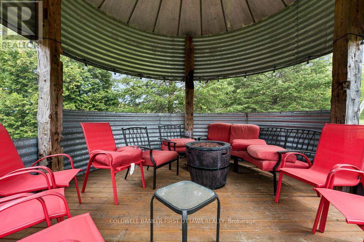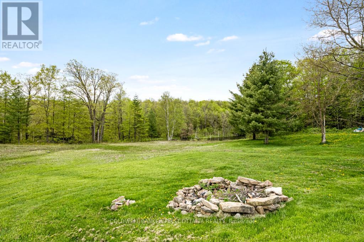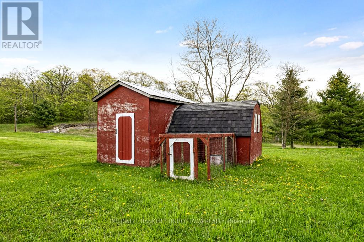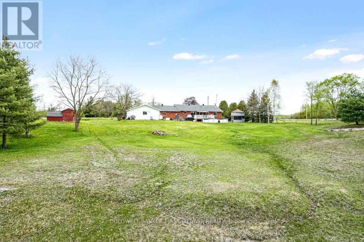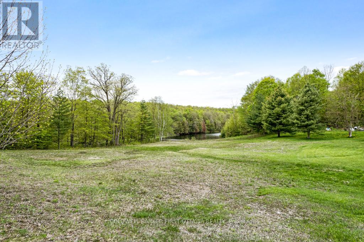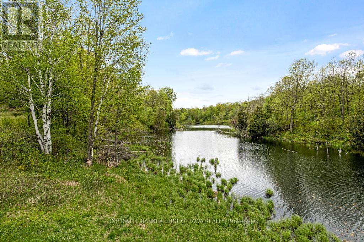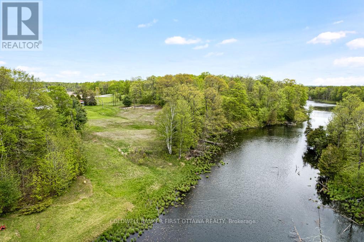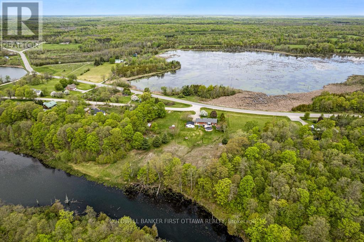5 Bedroom
3 Bathroom
1,500 - 2,000 ft2
Bungalow
Fireplace
Above Ground Pool
Central Air Conditioning, Air Exchanger
Forced Air
Acreage
Landscaped
$699,000
Attractive, curb-appeal, brick bungalow with attached single garage plus, detached garage-workshop. Picturesque setting for the 4+1 bedroom, 2.5 bathroom home on 3.5 acres that backs on quiet river for kayaking and canoeing. Inside, you have light-filled living spaces with pleasing décor and hardwood flooring. Welcoming front foyer offers big double closet and room for sitting bench. Comfortable living room has cast-iron Harman pellet stove on slate hearth and big bay window that allows natural light to flow throughout. Dining room open to living room and kitchen with patio doors to extra-large deck for outdoor living. White bright kitchen features coffee nook, built-in comer cabinet and display cabinetry. Laundry room has 2022 washer, 2022 dryer and convenient storage cupboards. Sunny primary bedroom includes two walk-in closets. Two other good-sized bedrooms that also have walk-in closets. Main 5-pc bathroom has two-sink vanity and large shower with seat. Added bonus is room with attached powder room and an outside door, for another bedroom - or possible office and studio. Lower level updated in 2022, including family room with pellet stove, rec room, fourth bedroom, two flex rooms and 4-pc bathroom plus lots of storage space. Attached garage has two entries, one on main floor and one on lower level. Detached insulated garage-workshop has 100 amps. Backyard ideal for staycations with covered tiered deck, 2023 Jacuzzi hot tub and 24 ft above-ground pool. Plus, unique silo gazebo for quiet relaxation or fun get-togethers with friends. You also have chicken coop, garden shed and room to garden or play. Then, there's the river for kayaking; kayak and canoe are included. Auto connected 2020 Generac. Hi-speed and cell service. On paved township maintained road. Just two minutes to Bellamy Lake and its boat launch. 20 mins to Brockville or 15 mins to Smiths Falls (id:49712)
Property Details
|
MLS® Number
|
X12362181 |
|
Property Type
|
Single Family |
|
Community Name
|
814 - Elizabethtown Kitley (Old K.) Twp |
|
Community Features
|
School Bus |
|
Easement
|
None |
|
Equipment Type
|
Propane Tank |
|
Features
|
Wooded Area, Open Space, Gazebo |
|
Parking Space Total
|
9 |
|
Pool Type
|
Above Ground Pool |
|
Rental Equipment Type
|
Propane Tank |
|
Structure
|
Deck, Shed, Workshop |
|
View Type
|
View, View Of Water, River View, Direct Water View |
Building
|
Bathroom Total
|
3 |
|
Bedrooms Above Ground
|
4 |
|
Bedrooms Below Ground
|
1 |
|
Bedrooms Total
|
5 |
|
Age
|
31 To 50 Years |
|
Appliances
|
Hot Tub, Water Heater, Water Softener, Dishwasher, Dryer, Hood Fan, Stove, Washer, Refrigerator |
|
Architectural Style
|
Bungalow |
|
Basement Development
|
Finished |
|
Basement Type
|
Full (finished) |
|
Construction Style Attachment
|
Detached |
|
Cooling Type
|
Central Air Conditioning, Air Exchanger |
|
Exterior Finish
|
Brick |
|
Fire Protection
|
Monitored Alarm, Security System |
|
Fireplace Fuel
|
Pellet |
|
Fireplace Present
|
Yes |
|
Fireplace Total
|
2 |
|
Fireplace Type
|
Stove |
|
Flooring Type
|
Hardwood, Wood, Carpeted |
|
Foundation Type
|
Block |
|
Half Bath Total
|
1 |
|
Heating Fuel
|
Propane |
|
Heating Type
|
Forced Air |
|
Stories Total
|
1 |
|
Size Interior
|
1,500 - 2,000 Ft2 |
|
Type
|
House |
|
Utility Water
|
Drilled Well |
Parking
|
Attached Garage
|
|
|
Garage
|
|
|
Inside Entry
|
|
Land
|
Access Type
|
Public Road |
|
Acreage
|
Yes |
|
Landscape Features
|
Landscaped |
|
Sewer
|
Septic System |
|
Size Depth
|
468 Ft ,3 In |
|
Size Frontage
|
300 Ft ,7 In |
|
Size Irregular
|
300.6 X 468.3 Ft ; 0 |
|
Size Total Text
|
300.6 X 468.3 Ft ; 0|2 - 4.99 Acres |
|
Surface Water
|
River/stream |
|
Zoning Description
|
Ru-2 Settlement Area |
Rooms
| Level |
Type |
Length |
Width |
Dimensions |
|
Lower Level |
Family Room |
7.59 m |
3.86 m |
7.59 m x 3.86 m |
|
Lower Level |
Recreational, Games Room |
6.27 m |
3.91 m |
6.27 m x 3.91 m |
|
Lower Level |
Bedroom |
4.54 m |
3.91 m |
4.54 m x 3.91 m |
|
Lower Level |
Den |
5.76 m |
3.14 m |
5.76 m x 3.14 m |
|
Lower Level |
Den |
3.17 m |
1.54 m |
3.17 m x 1.54 m |
|
Lower Level |
Bathroom |
13.5 m |
7.5 m |
13.5 m x 7.5 m |
|
Lower Level |
Utility Room |
5.76 m |
3.91 m |
5.76 m x 3.91 m |
|
Main Level |
Foyer |
3.48 m |
1.8 m |
3.48 m x 1.8 m |
|
Main Level |
Bedroom 4 |
3.7 m |
3.6 m |
3.7 m x 3.6 m |
|
Main Level |
Living Room |
4.29 m |
4.03 m |
4.29 m x 4.03 m |
|
Main Level |
Dining Room |
3.78 m |
2.69 m |
3.78 m x 2.69 m |
|
Main Level |
Kitchen |
4.03 m |
3.53 m |
4.03 m x 3.53 m |
|
Main Level |
Laundry Room |
1.67 m |
1.62 m |
1.67 m x 1.62 m |
|
Main Level |
Primary Bedroom |
4.24 m |
3.63 m |
4.24 m x 3.63 m |
|
Main Level |
Bedroom 2 |
4.44 m |
3.02 m |
4.44 m x 3.02 m |
|
Main Level |
Bedroom 3 |
3.47 m |
3.35 m |
3.47 m x 3.35 m |
|
Main Level |
Bathroom |
3.65 m |
1.98 m |
3.65 m x 1.98 m |
Utilities
|
Cable
|
Available |
|
Electricity
|
Installed |
|
Wireless
|
Available |
https://www.realtor.ca/real-estate/28771947/467-lake-eloida-road-elizabethtown-kitley-814-elizabethtown-kitley-old-k-twp
COLDWELL BANKER FIRST OTTAWA REALTY
51 Foster St
Perth,
Ontario
K7H 1R9
(613) 831-9628

