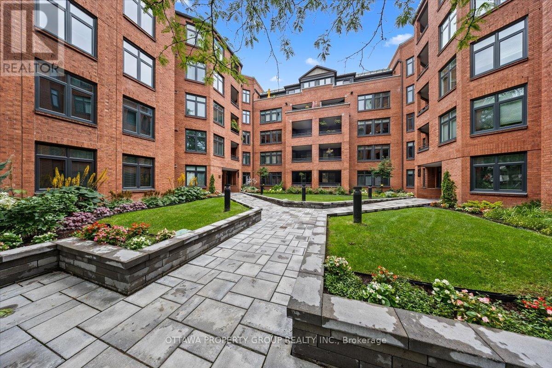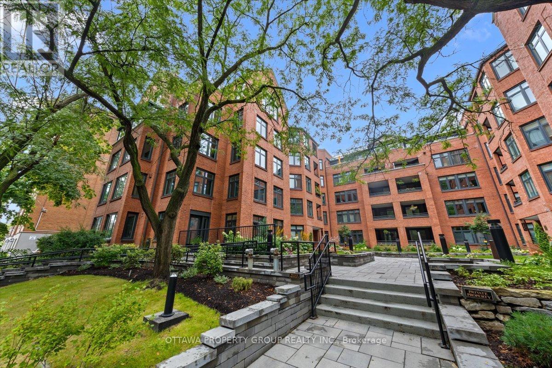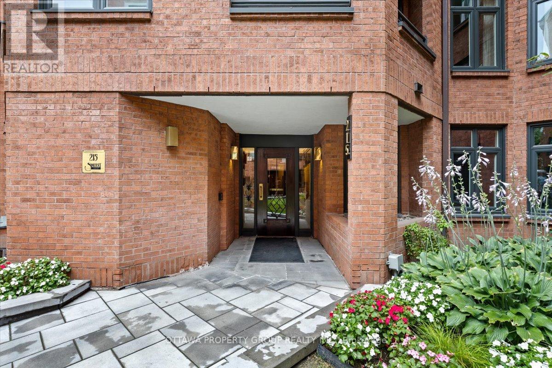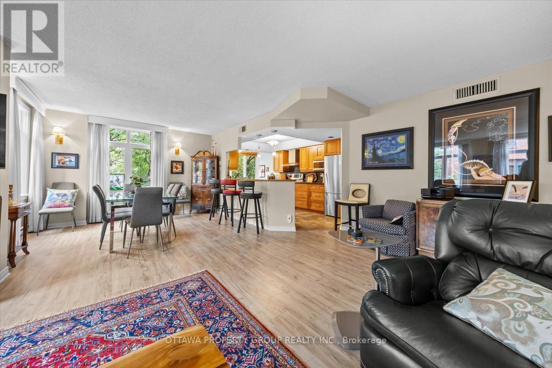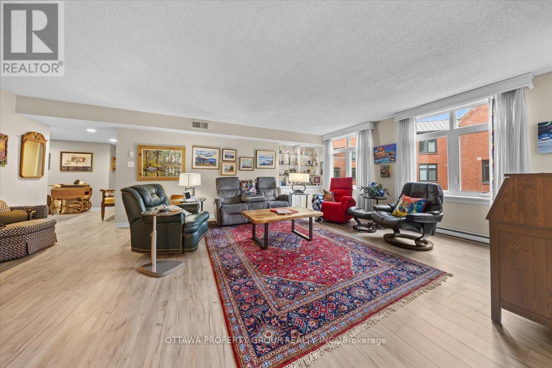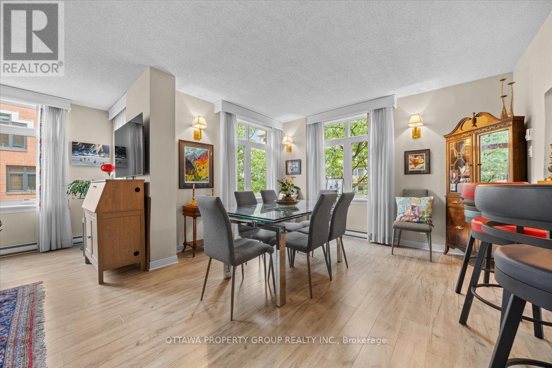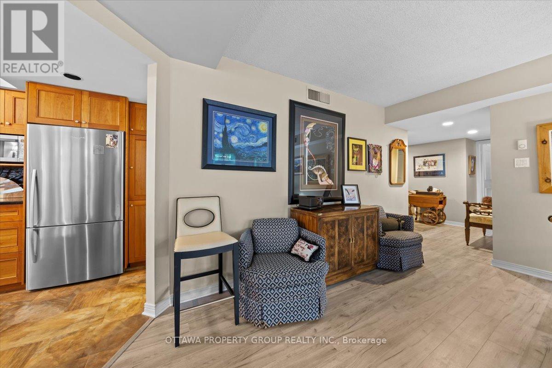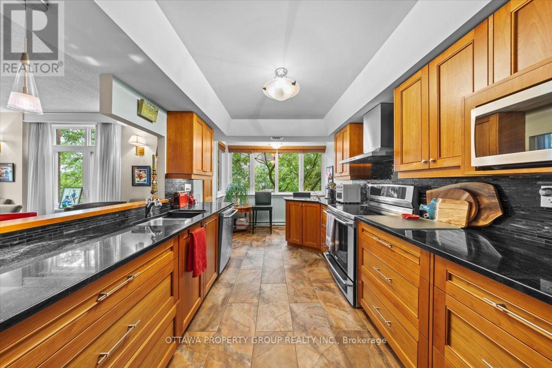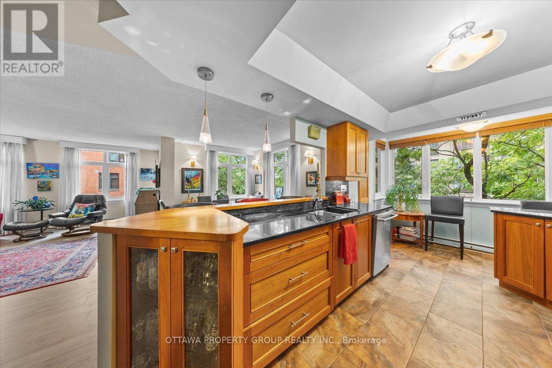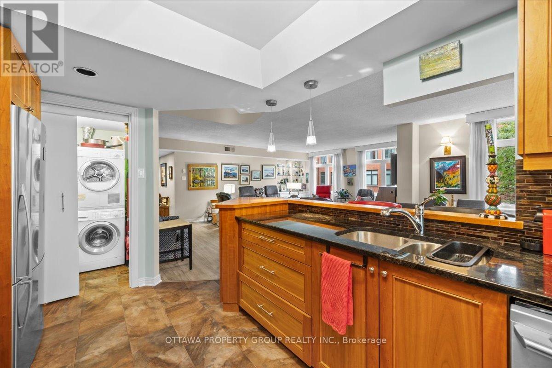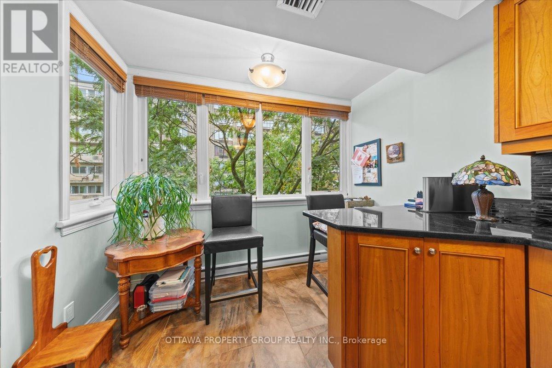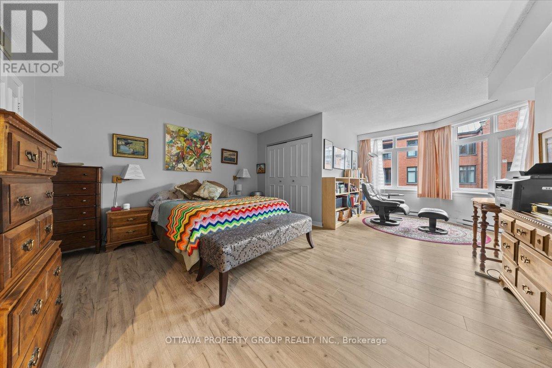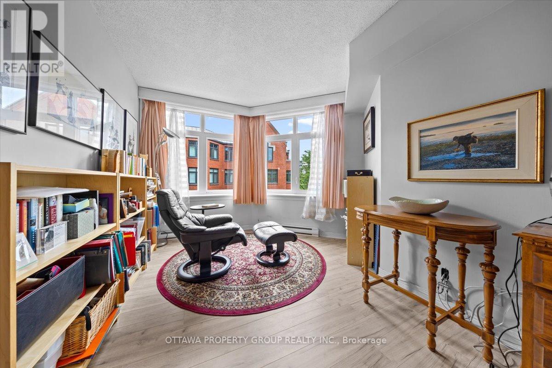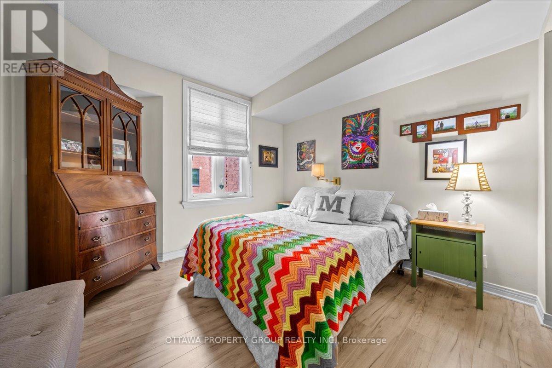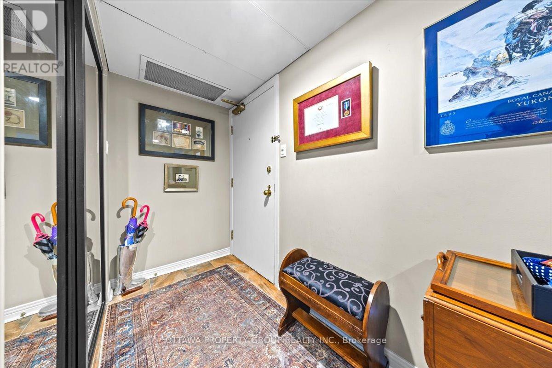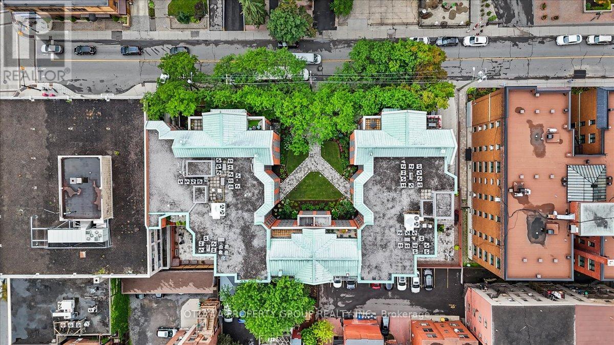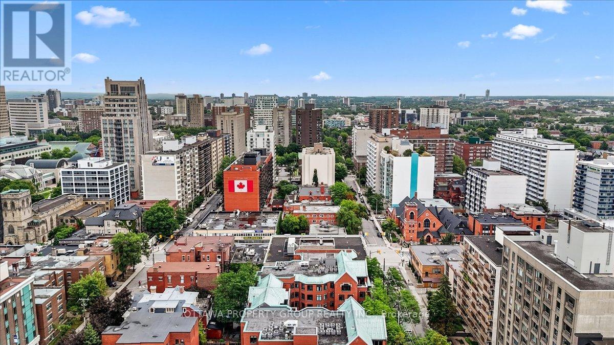402 - 215 Somerset Street W Ottawa, Ontario K2P 0J1
$709,000Maintenance, Water, Insurance
$1,111 Monthly
Maintenance, Water, Insurance
$1,111 MonthlyThe unicorn of downtown condos. Unit are rarely available at 215 Somerset. The long term owners take pride in maintaining all common areas as exhibited by the beautifully maintained gardens and grounds. Original floorplan was greatly modified adding more interior living space and larger primary bedroom and walk in closet. At approx. 1500 sq.ft. the main living area allows for separate themes as well as a bright dining area. The kitchen includes an eating bar as well as a further sitting area. One underground exclusive parking space as well as a spacious locker unit. Just steps from Elgin Street this building offers all required amenities within walking distance. This location has a walkability of 12 out o 10. Enjoy the Rideau Canal, historic Spark St. and of course a stroll around parliament. This building is well known for it's mature and professional owners who cooperate in maintaining all common areas. (id:49712)
Property Details
| MLS® Number | X12362382 |
| Property Type | Single Family |
| Neigbourhood | Chinatown |
| Community Name | 4102 - Ottawa Centre |
| Community Features | Pet Restrictions |
| Features | Elevator, In Suite Laundry |
| Parking Space Total | 1 |
Building
| Bathroom Total | 2 |
| Bedrooms Above Ground | 2 |
| Bedrooms Total | 2 |
| Amenities | Storage - Locker |
| Appliances | Water Heater |
| Cooling Type | Central Air Conditioning |
| Exterior Finish | Brick |
| Heating Fuel | Electric |
| Heating Type | Baseboard Heaters |
| Size Interior | 1,400 - 1,599 Ft2 |
| Type | Apartment |
Parking
| Underground | |
| Garage |
Land
| Acreage | No |
| Landscape Features | Landscaped |
Rooms
| Level | Type | Length | Width | Dimensions |
|---|---|---|---|---|
| Main Level | Living Room | 6.59 m | 5.13 m | 6.59 m x 5.13 m |
| Main Level | Dining Room | 3.68 m | 2.94 m | 3.68 m x 2.94 m |
| Main Level | Kitchen | 5.36 m | 3.75 m | 5.36 m x 3.75 m |
| Main Level | Primary Bedroom | 6.33 m | 4.6 m | 6.33 m x 4.6 m |
| Main Level | Bedroom | 3.83 m | 3.54 m | 3.83 m x 3.54 m |
| Main Level | Other | 4.82 m | 2.32 m | 4.82 m x 2.32 m |
| Main Level | Bathroom | 3.19 m | 2.8 m | 3.19 m x 2.8 m |
| Main Level | Bathroom | 2.45 m | 1.2 m | 2.45 m x 1.2 m |
| Main Level | Laundry Room | 1.51 m | 1.52 m | 1.51 m x 1.52 m |
| Main Level | Foyer | 1.86 m | 2.1 m | 1.86 m x 2.1 m |
https://www.realtor.ca/real-estate/28772338/402-215-somerset-street-w-ottawa-4102-ottawa-centre

