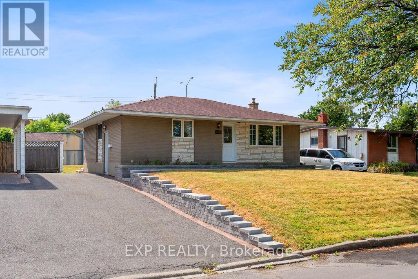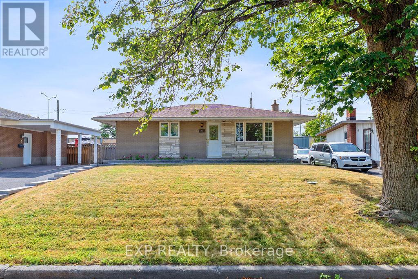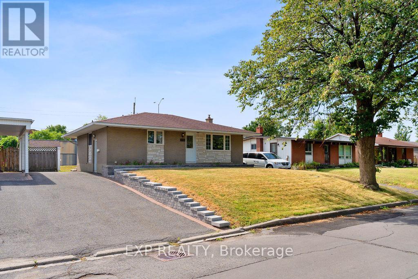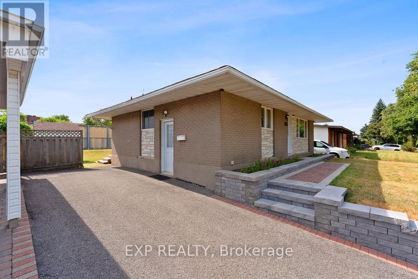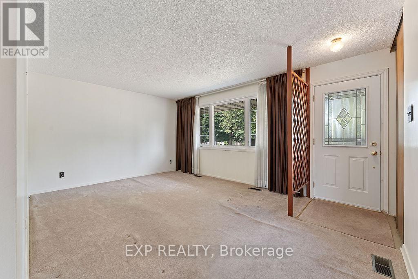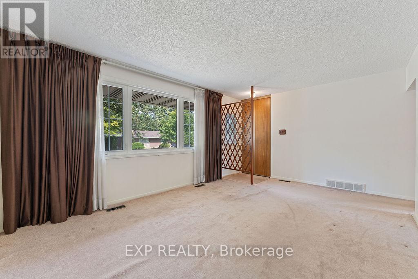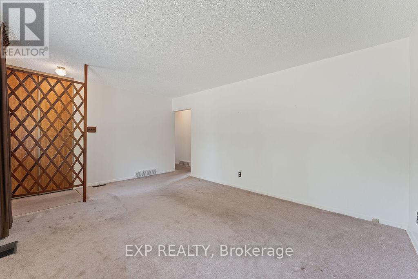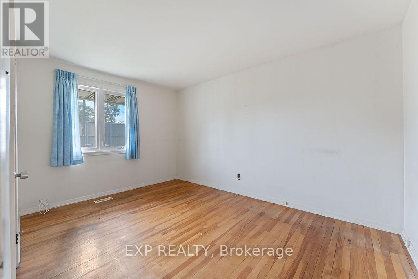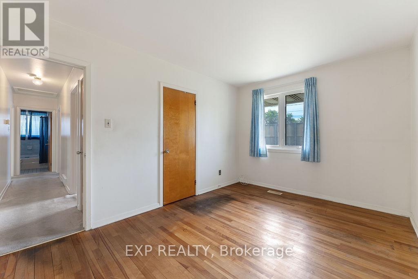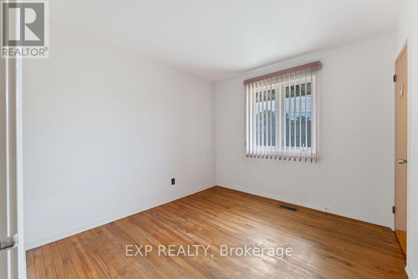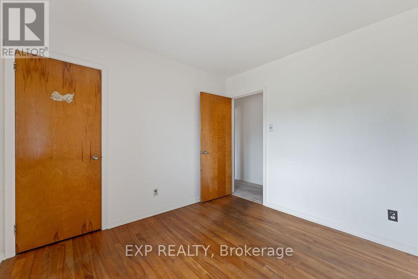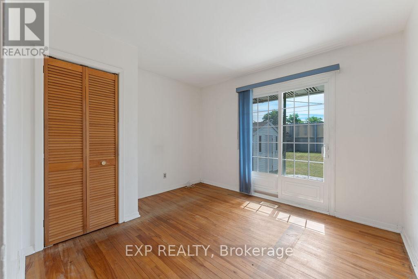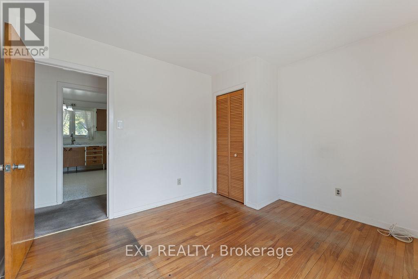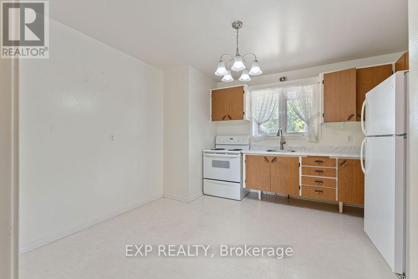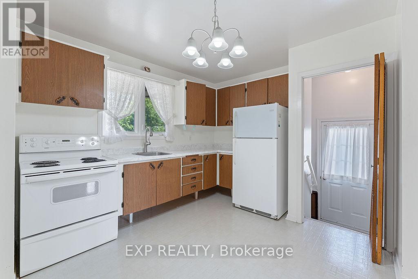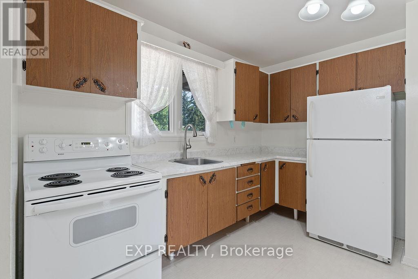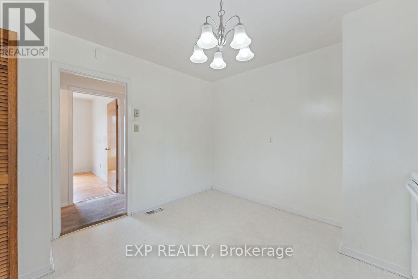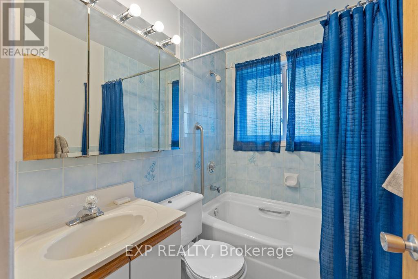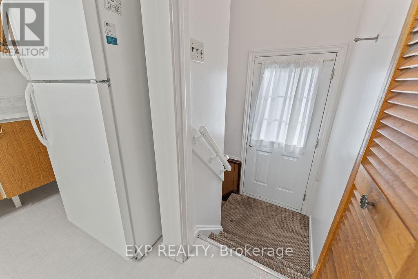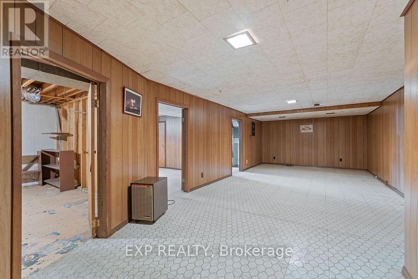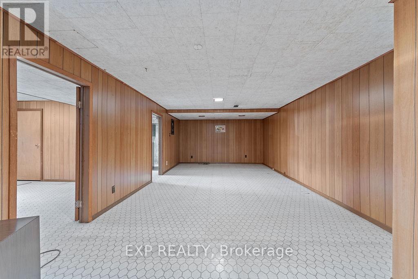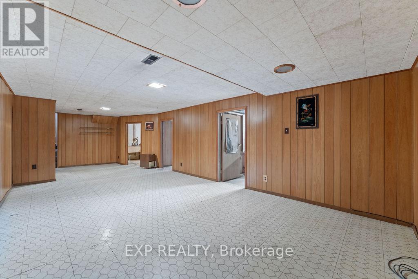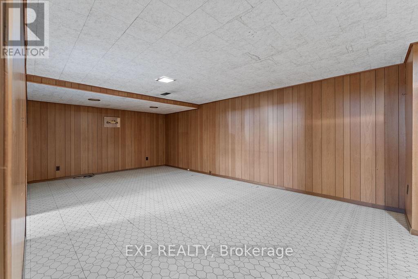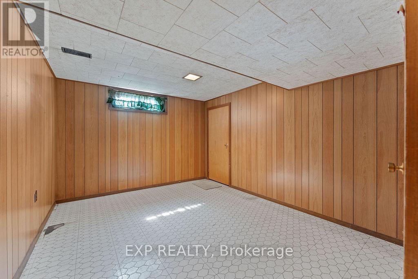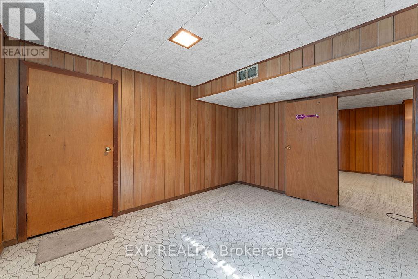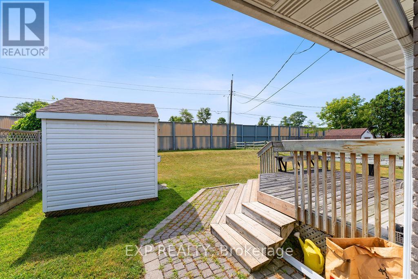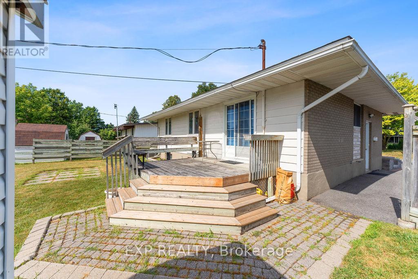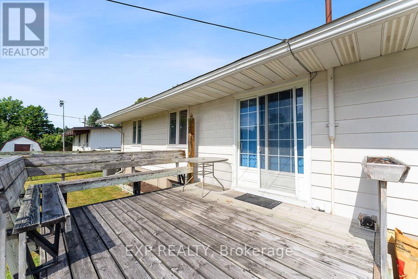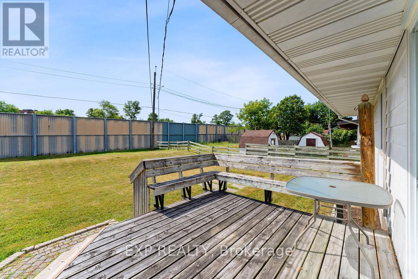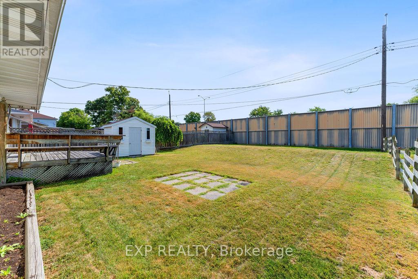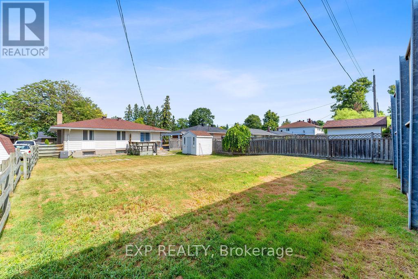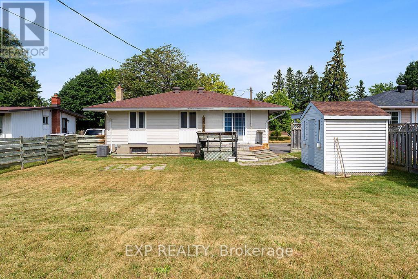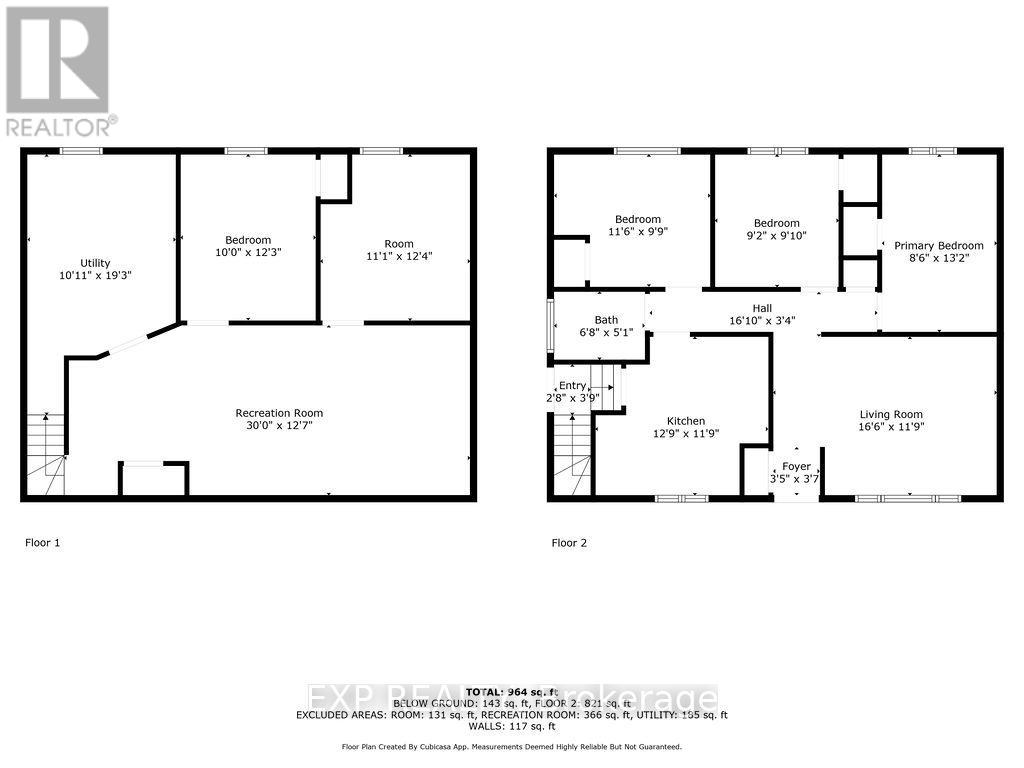4 Bedroom
1 Bathroom
700 - 1,100 ft2
Bungalow
Central Air Conditioning
Forced Air
$599,777
Welcome home to 2536 Roman Avenue, a classic detached bungalow brimming with potential and ready for its next chapter. Lovingly held by the same family for many years, this 3+1 bedroom home has been the backdrop for countless memories and is now waiting for you to bring your vision to life. The main floor offers three comfortable bedrooms, a bright living space, and a functional layout that invites creativity and updates to make it truly your own. Downstairs, a fourth bedroom expands the possibilities, whether you imagine a guest suite, a home office, or a cozy retreat. While the home does require TLC, it provides the perfect canvas for those with an eye for design or a passion for renovation. Set in a desirable location, the property offers quick access to public transit, Highway 417, schools, and recreation, making it as practical as it is promising. Whether you are looking to create your dream home or invest in a property with endless potential, 2536 Roman Avenue is a rare opportunity in a sought-after neighbourhood. This is more than just a house...it is a place where new beginnings await and where you can build a home filled with your own memories for years to come. (id:49712)
Property Details
|
MLS® Number
|
X12365405 |
|
Property Type
|
Single Family |
|
Neigbourhood
|
Bay |
|
Community Name
|
6203 - Queensway Terrace North |
|
Equipment Type
|
Water Heater - Gas, Water Heater |
|
Parking Space Total
|
3 |
|
Rental Equipment Type
|
Water Heater - Gas, Water Heater |
|
Structure
|
Shed |
Building
|
Bathroom Total
|
1 |
|
Bedrooms Above Ground
|
3 |
|
Bedrooms Below Ground
|
1 |
|
Bedrooms Total
|
4 |
|
Appliances
|
Dryer, Stove, Washer, Window Coverings, Refrigerator |
|
Architectural Style
|
Bungalow |
|
Basement Development
|
Finished |
|
Basement Type
|
Full (finished) |
|
Construction Style Attachment
|
Detached |
|
Cooling Type
|
Central Air Conditioning |
|
Exterior Finish
|
Brick, Stone |
|
Foundation Type
|
Concrete |
|
Heating Fuel
|
Natural Gas |
|
Heating Type
|
Forced Air |
|
Stories Total
|
1 |
|
Size Interior
|
700 - 1,100 Ft2 |
|
Type
|
House |
|
Utility Water
|
Municipal Water |
Parking
Land
|
Acreage
|
No |
|
Sewer
|
Sanitary Sewer |
|
Size Depth
|
120 Ft |
|
Size Frontage
|
53 Ft |
|
Size Irregular
|
53 X 120 Ft |
|
Size Total Text
|
53 X 120 Ft |
Rooms
| Level |
Type |
Length |
Width |
Dimensions |
|
Lower Level |
Bedroom |
3.74 m |
3.04 m |
3.74 m x 3.04 m |
|
Lower Level |
Family Room |
9.14 m |
3.87 m |
9.14 m x 3.87 m |
|
Lower Level |
Utility Room |
5.88 m |
3.08 m |
5.88 m x 3.08 m |
|
Lower Level |
Other |
3.77 m |
3.38 m |
3.77 m x 3.38 m |
|
Main Level |
Foyer |
1.12 m |
1.06 m |
1.12 m x 1.06 m |
|
Main Level |
Living Room |
5.05 m |
3.62 m |
5.05 m x 3.62 m |
|
Main Level |
Kitchen |
3.93 m |
3.62 m |
3.93 m x 3.62 m |
|
Main Level |
Primary Bedroom |
4.02 m |
2.62 m |
4.02 m x 2.62 m |
|
Main Level |
Bedroom |
3.53 m |
3.01 m |
3.53 m x 3.01 m |
|
Main Level |
Bedroom |
3.05 m |
2.8 m |
3.05 m x 2.8 m |
https://www.realtor.ca/real-estate/28779116/2536-roman-avenue-ottawa-6203-queensway-terrace-north

