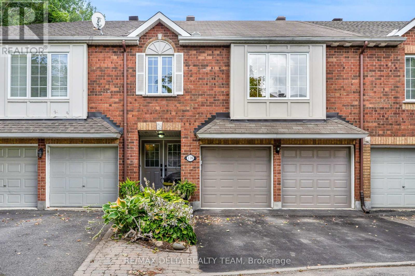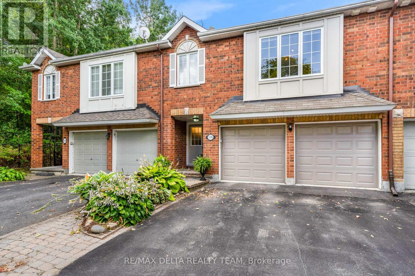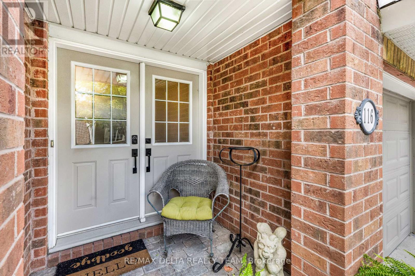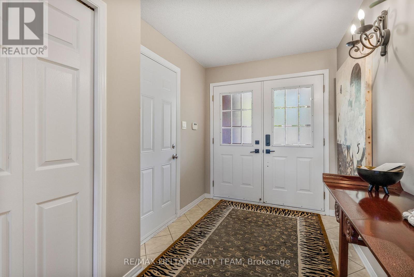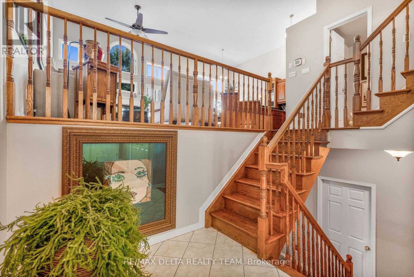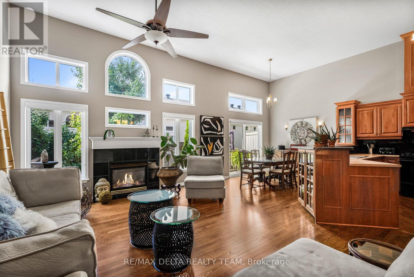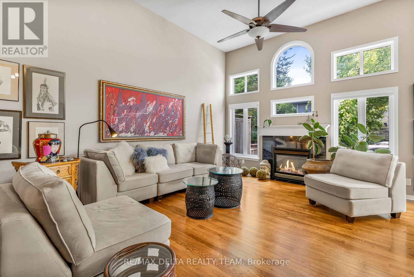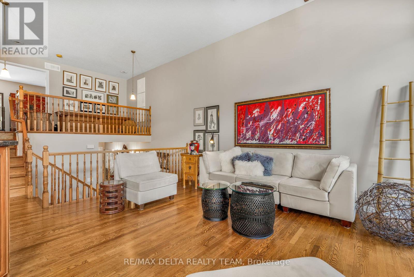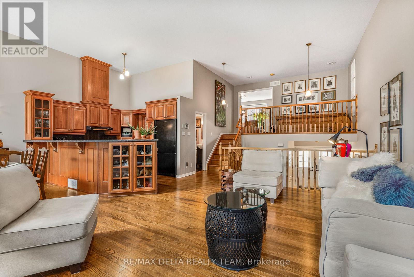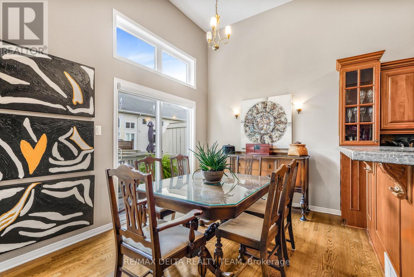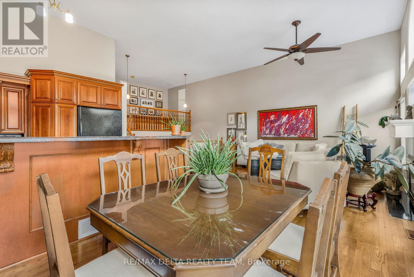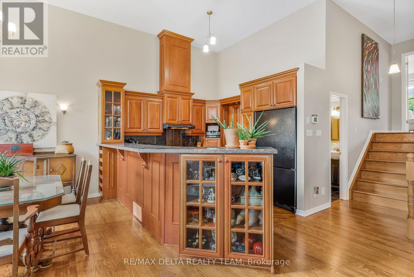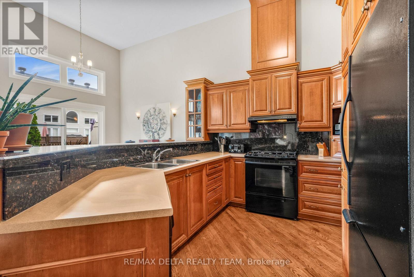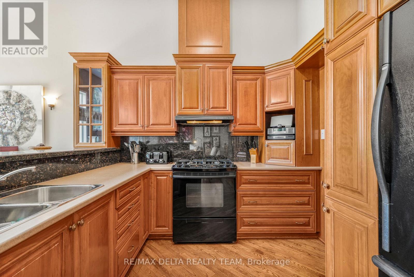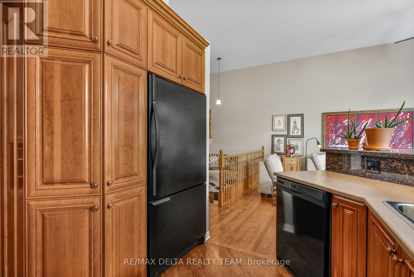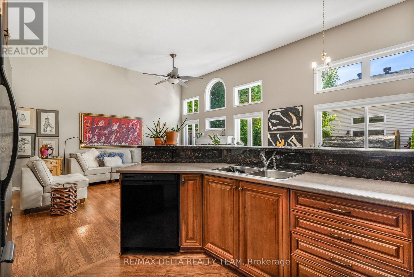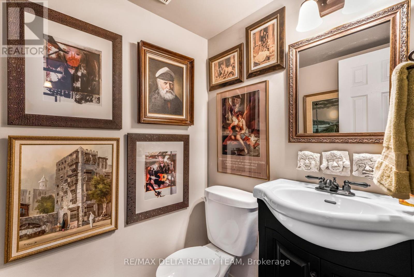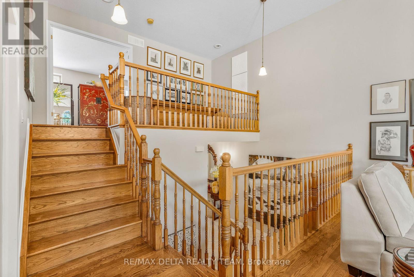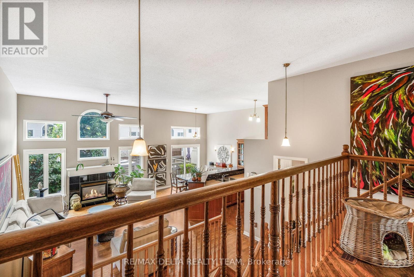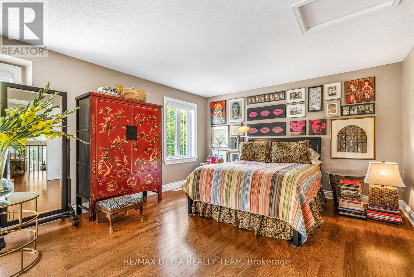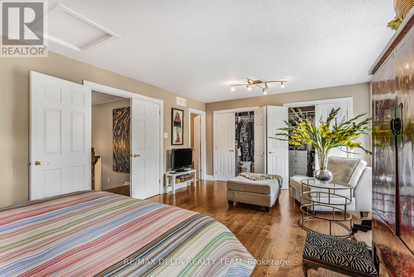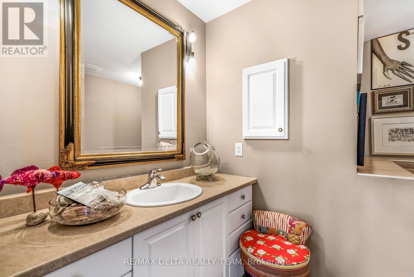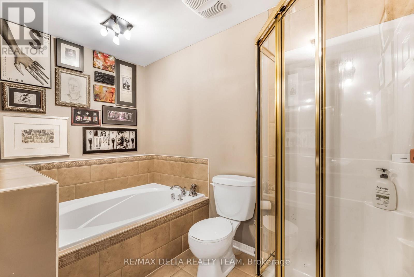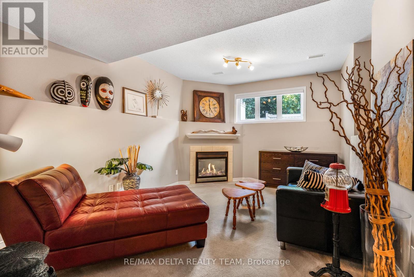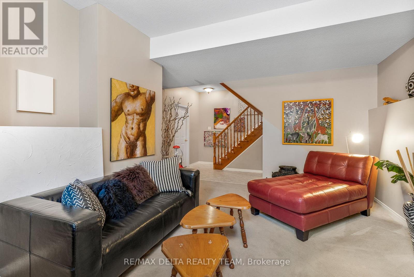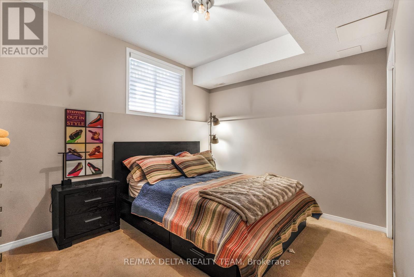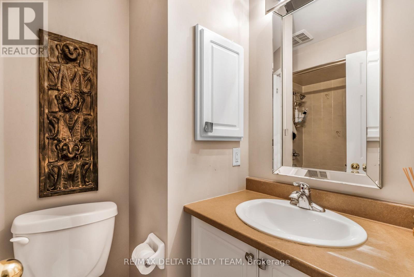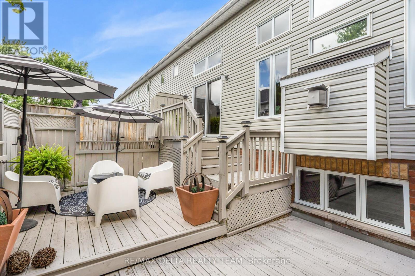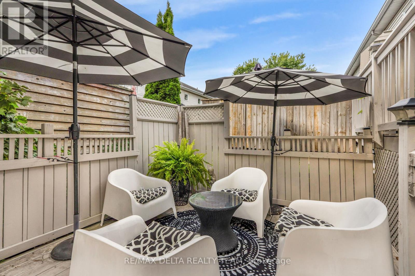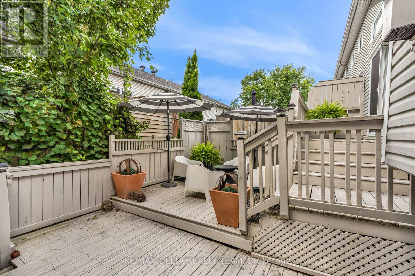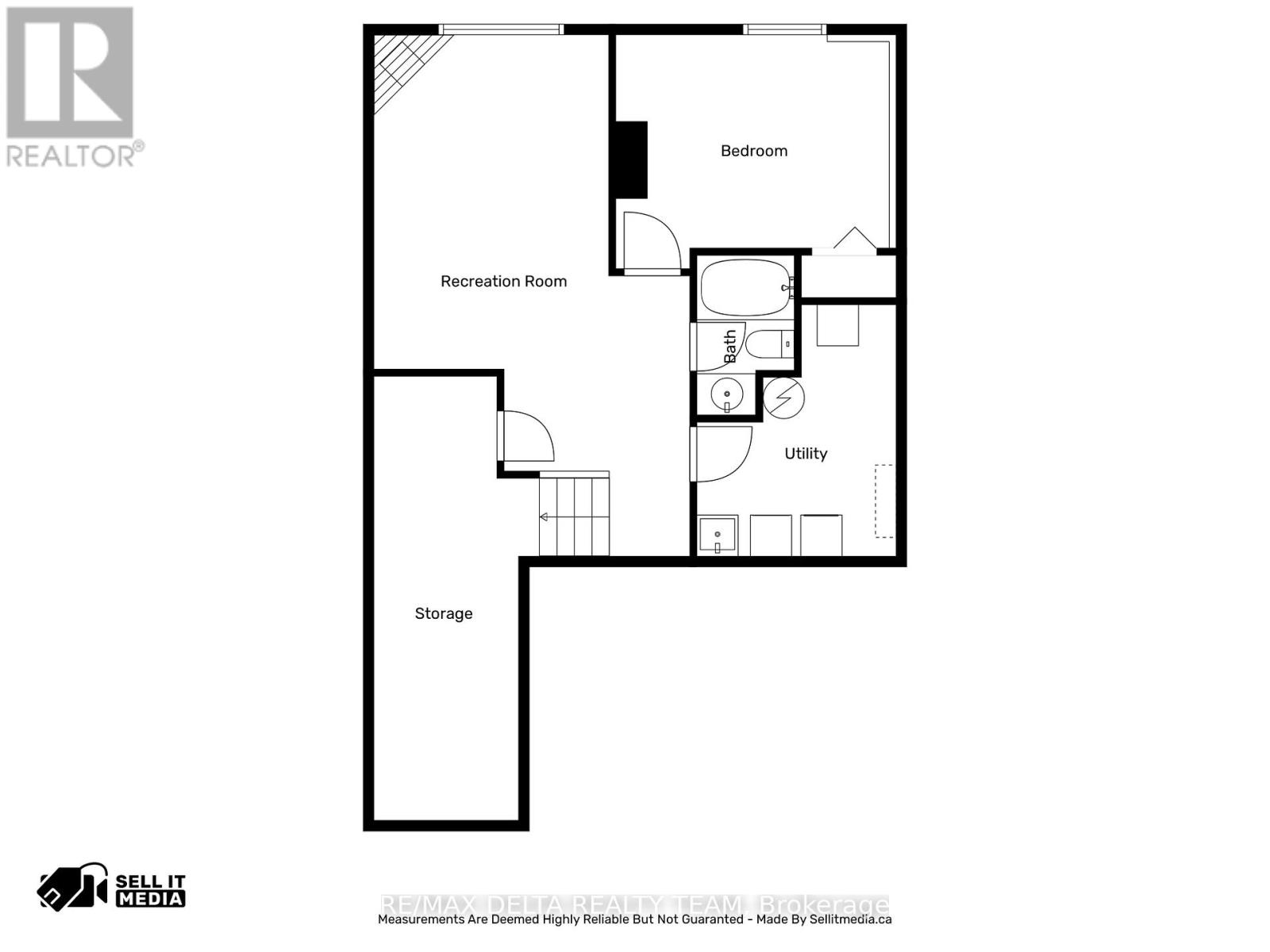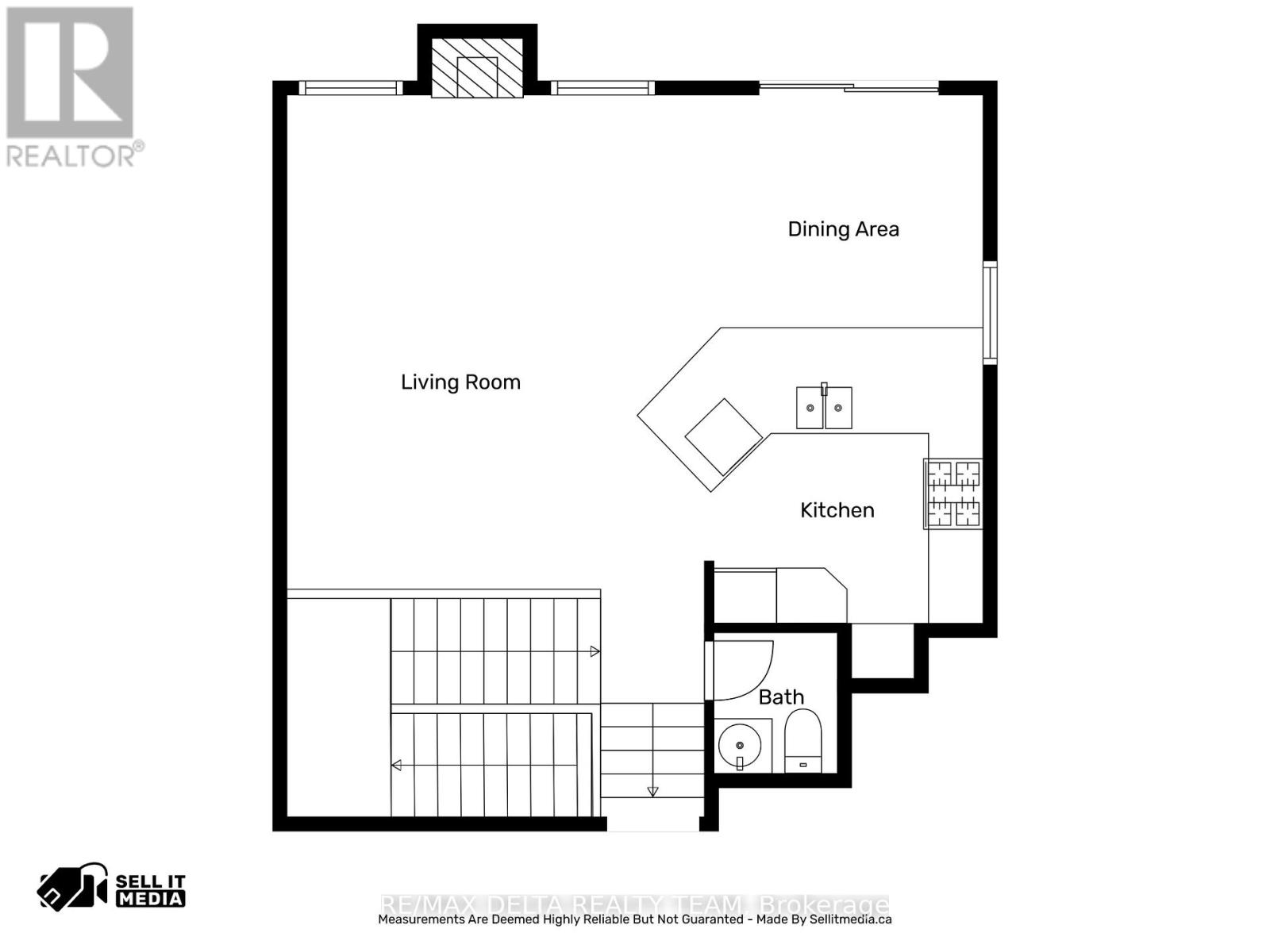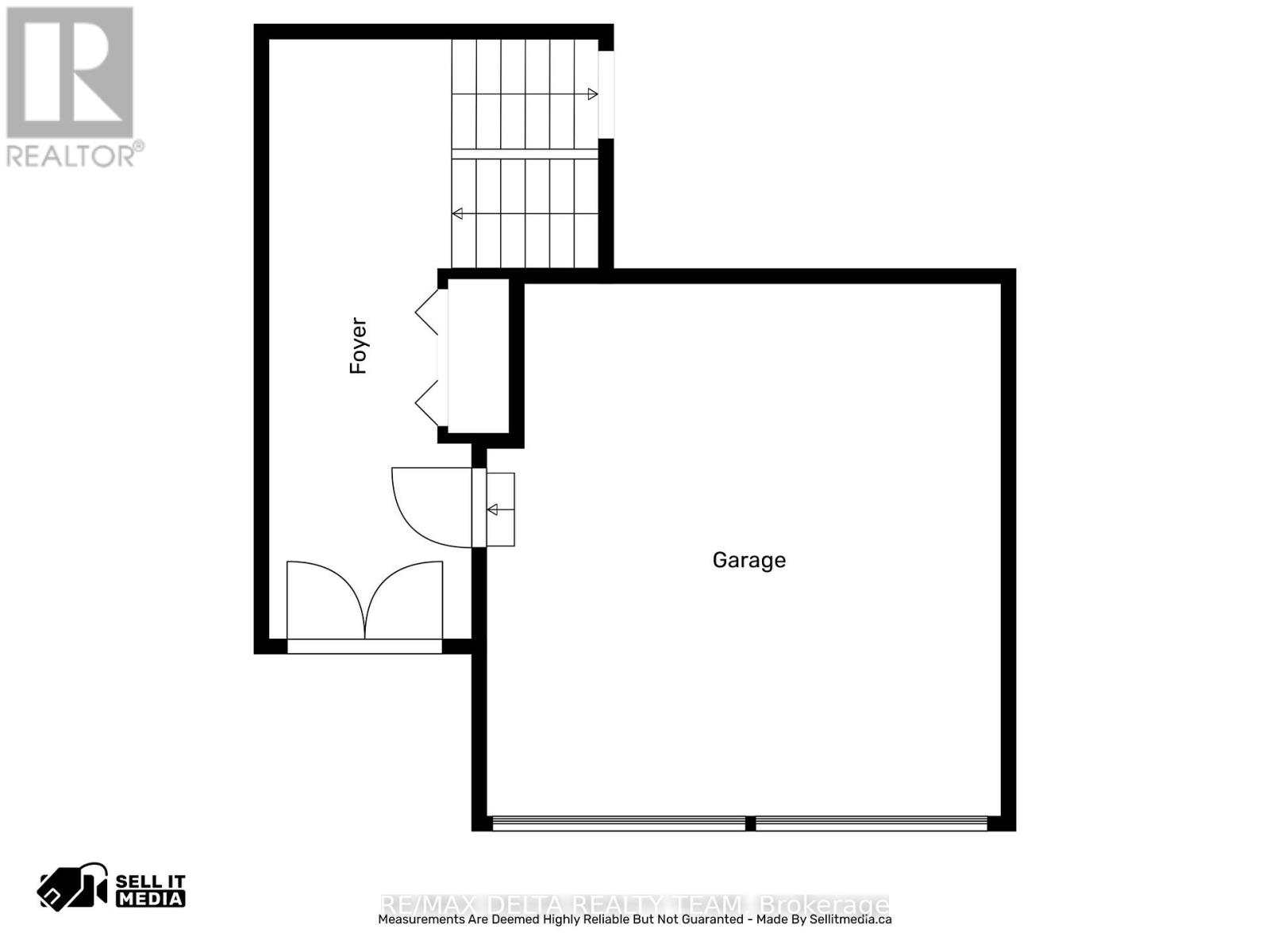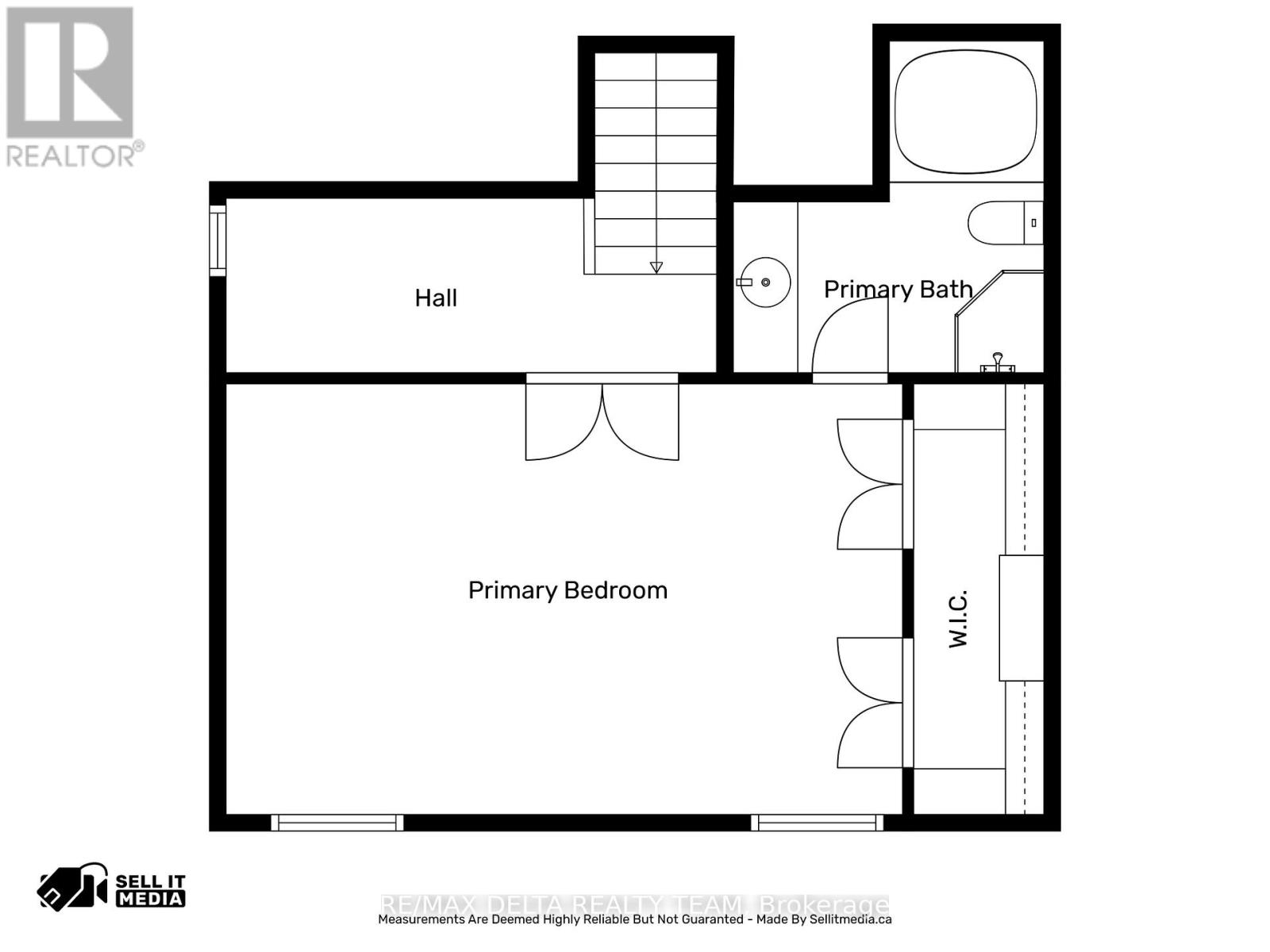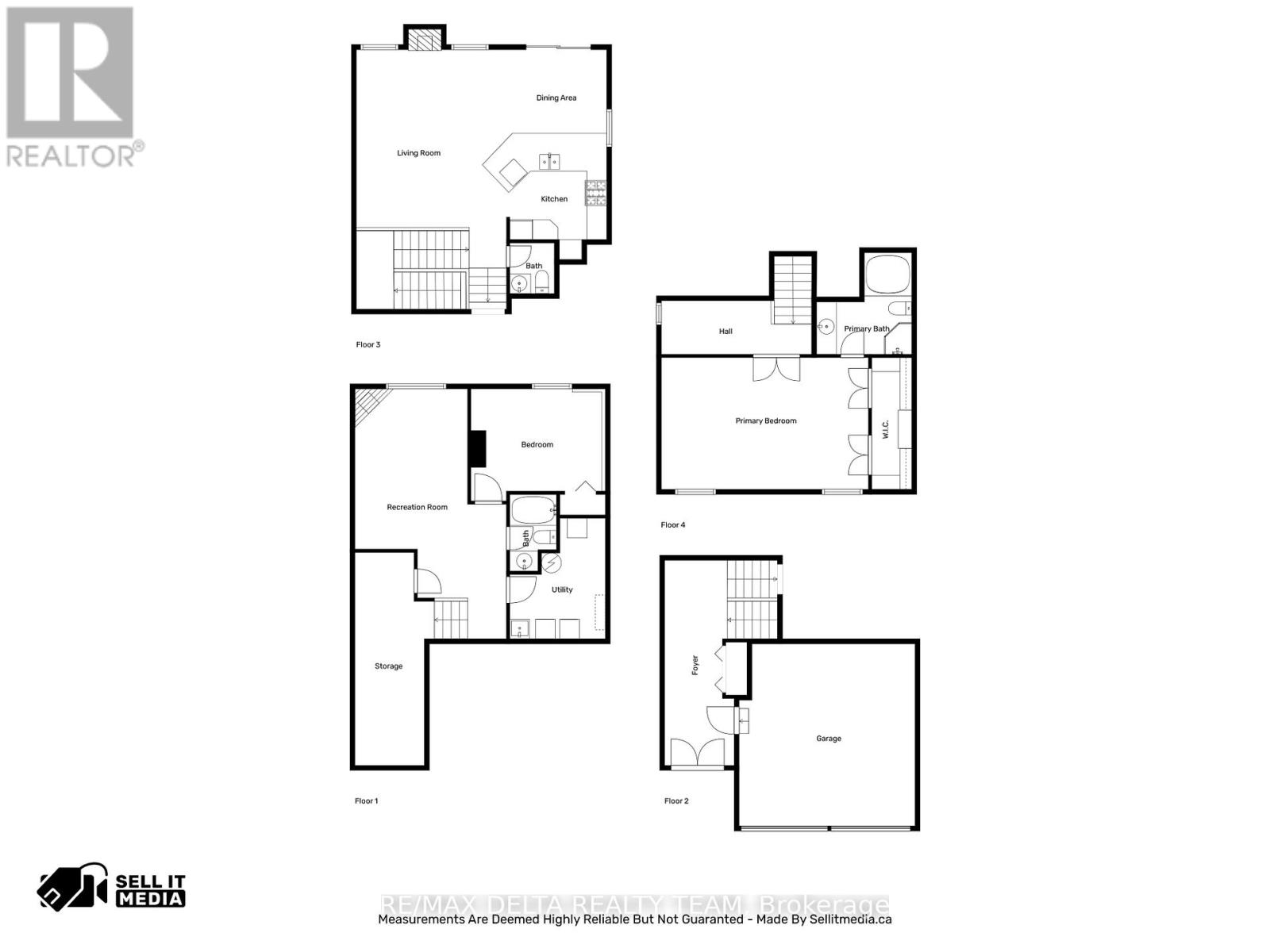2 Bedroom
3 Bathroom
1,100 - 1,500 ft2
Fireplace
Central Air Conditioning
Forced Air
$679,000
Suberb Location for this Stunning home with tons of natural light! Grand entrance with access to the garage is ideal. The open concept floor plan is ideal for entertaining with beautiful kitchen, granite counters, breakfast bar overlooking the dining/Living room, gas fireplace and 2 story ceilings . Sun filled primary suite has a walk in wardrobe ,w/ 4pc ensuite w/ soaker tub and separate shower. Upper level loft is ideal for a home office or reading nook. Bright finished lower level with above grade windows comes with a second bedroom, 4pc Bathroom, cozy family room with gas fireplace , separate laundry room and additional storage. West facing backyard comes with a 2 tiered deck and virtually maintenance free. 2 car garage . (id:49712)
Property Details
|
MLS® Number
|
X12365399 |
|
Property Type
|
Single Family |
|
Neigbourhood
|
Gloucester-Southgate |
|
Community Name
|
2608 - Upper Hunt Club |
|
Equipment Type
|
Water Heater |
|
Parking Space Total
|
4 |
|
Rental Equipment Type
|
Water Heater |
Building
|
Bathroom Total
|
3 |
|
Bedrooms Above Ground
|
2 |
|
Bedrooms Total
|
2 |
|
Age
|
16 To 30 Years |
|
Amenities
|
Fireplace(s) |
|
Appliances
|
Garage Door Opener Remote(s), Water Meter, Dishwasher, Dryer, Garage Door Opener, Stove, Washer, Window Coverings, Refrigerator |
|
Basement Development
|
Finished |
|
Basement Type
|
N/a (finished) |
|
Construction Style Attachment
|
Attached |
|
Cooling Type
|
Central Air Conditioning |
|
Exterior Finish
|
Brick Facing, Vinyl Siding |
|
Fireplace Present
|
Yes |
|
Fireplace Total
|
2 |
|
Foundation Type
|
Concrete |
|
Half Bath Total
|
1 |
|
Heating Fuel
|
Natural Gas |
|
Heating Type
|
Forced Air |
|
Stories Total
|
2 |
|
Size Interior
|
1,100 - 1,500 Ft2 |
|
Type
|
Row / Townhouse |
|
Utility Water
|
Municipal Water |
Parking
Land
|
Acreage
|
No |
|
Sewer
|
Sanitary Sewer |
|
Size Depth
|
84 Ft ,8 In |
|
Size Frontage
|
26 Ft |
|
Size Irregular
|
26 X 84.7 Ft |
|
Size Total Text
|
26 X 84.7 Ft |
|
Zoning Description
|
Residential |
Rooms
| Level |
Type |
Length |
Width |
Dimensions |
|
Lower Level |
Bedroom 2 |
3.65 m |
3.04 m |
3.65 m x 3.04 m |
|
Lower Level |
Family Room |
4.87 m |
3.5 m |
4.87 m x 3.5 m |
|
Lower Level |
Laundry Room |
3.6 m |
2.9 m |
3.6 m x 2.9 m |
|
Main Level |
Kitchen |
3.04 m |
2.79 m |
3.04 m x 2.79 m |
|
Main Level |
Dining Room |
3.65 m |
3.04 m |
3.65 m x 3.04 m |
|
Main Level |
Living Room |
5.58 m |
4.57 m |
5.58 m x 4.57 m |
|
Main Level |
Foyer |
6.22 m |
1.92 m |
6.22 m x 1.92 m |
|
Upper Level |
Bedroom |
6.29 m |
3.99 m |
6.29 m x 3.99 m |
|
Upper Level |
Bathroom |
3.09 m |
2.8 m |
3.09 m x 2.8 m |
|
Upper Level |
Loft |
3.45 m |
2.18 m |
3.45 m x 2.18 m |
https://www.realtor.ca/real-estate/28779115/116-gladeview-private-ottawa-2608-upper-hunt-club


