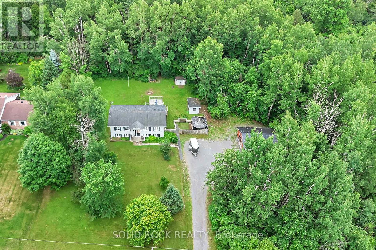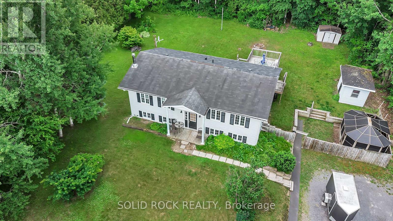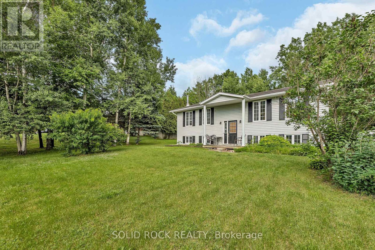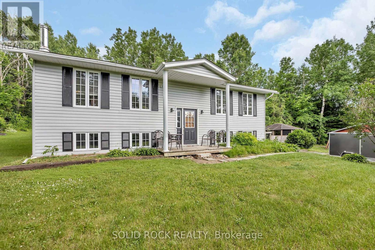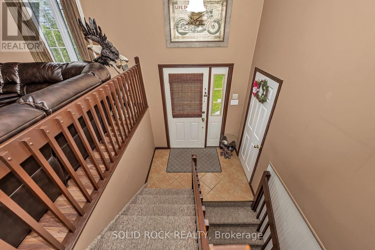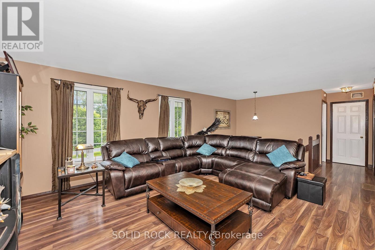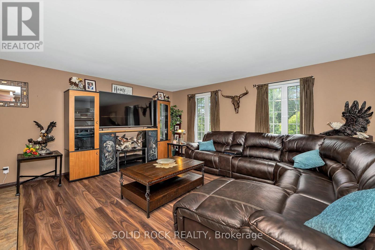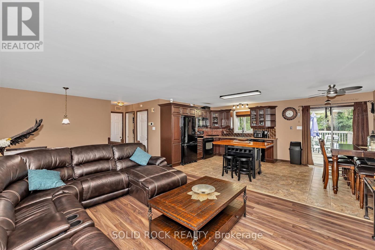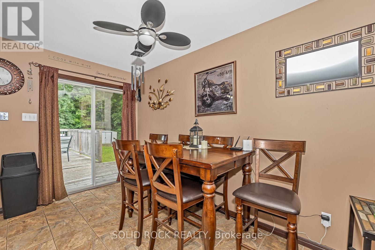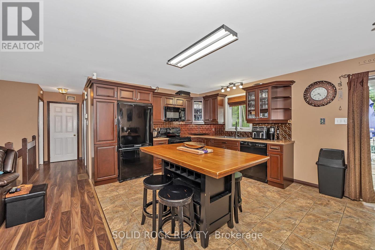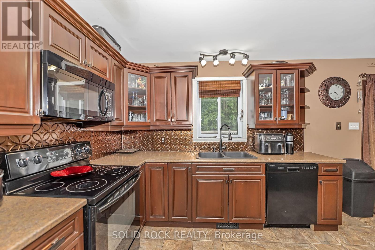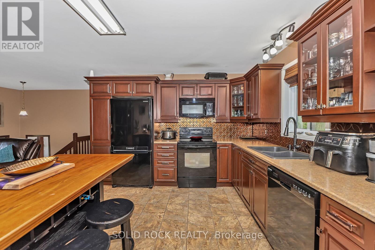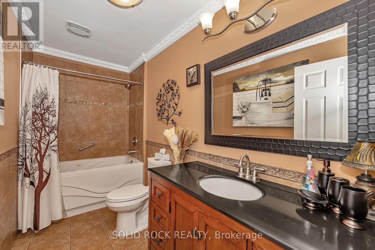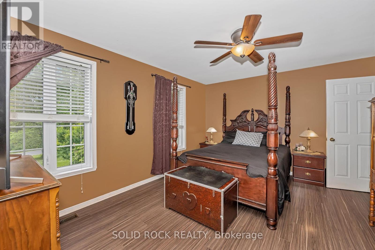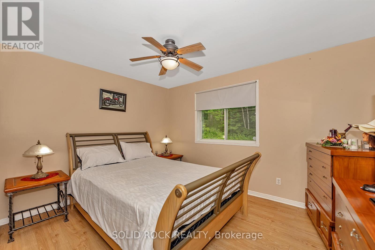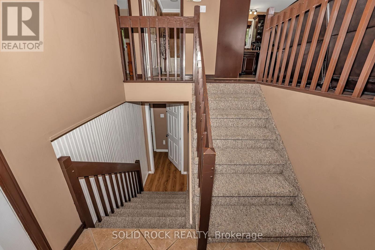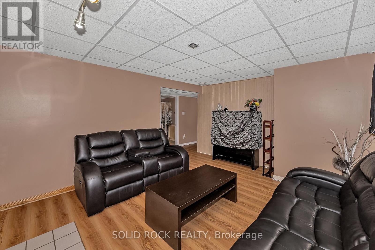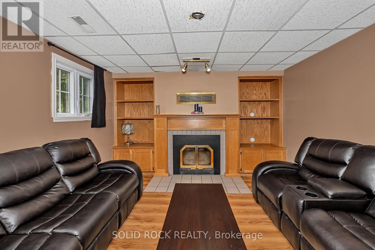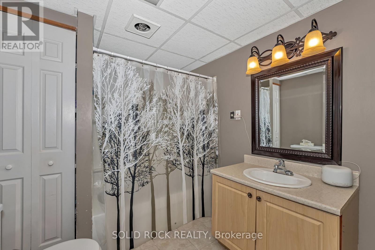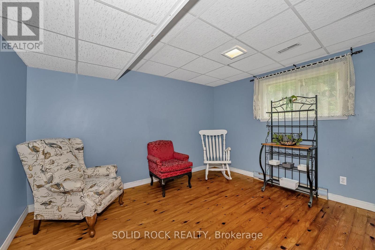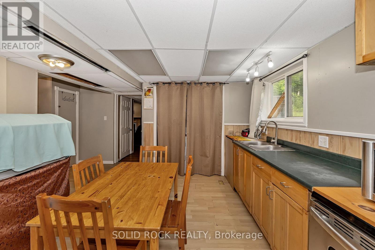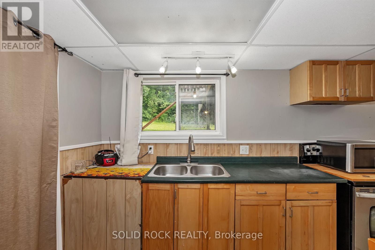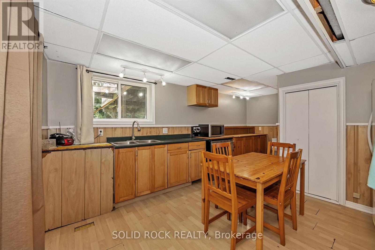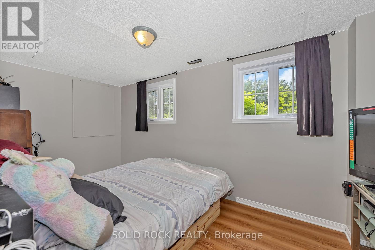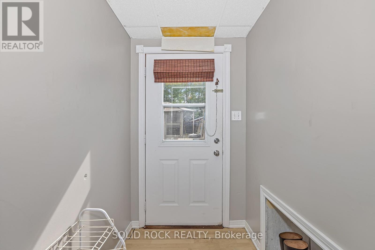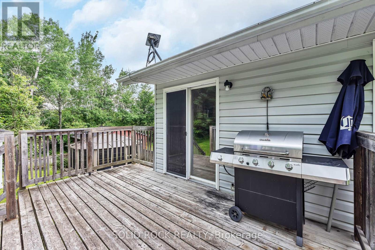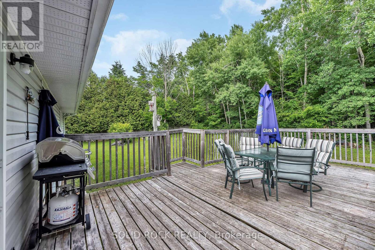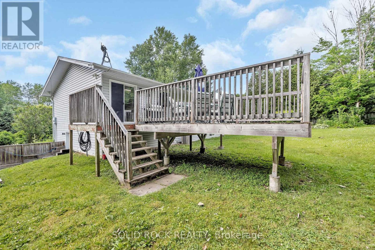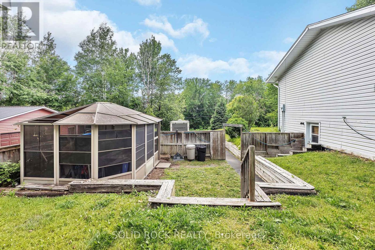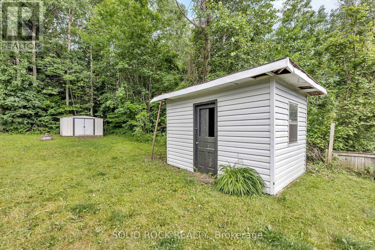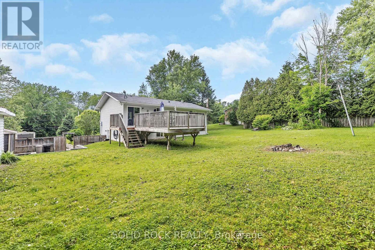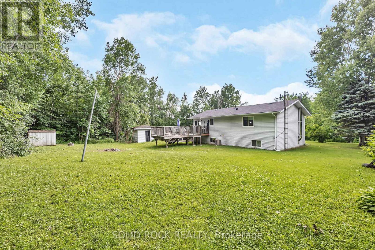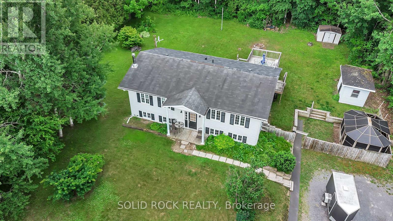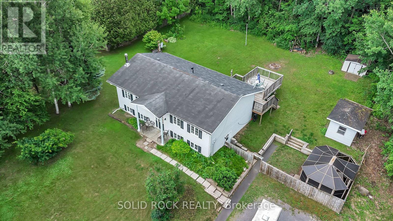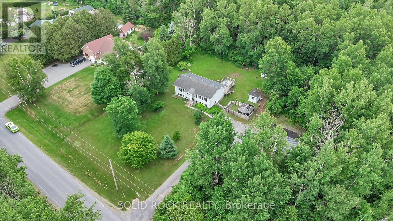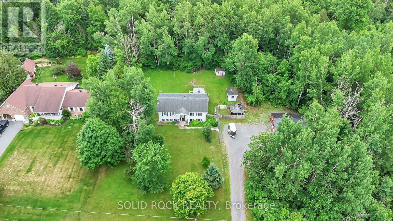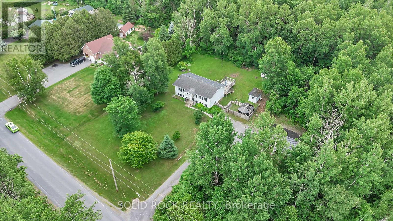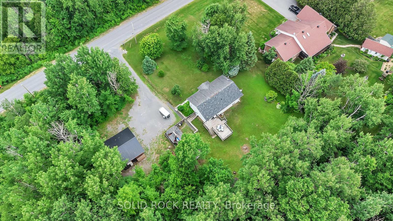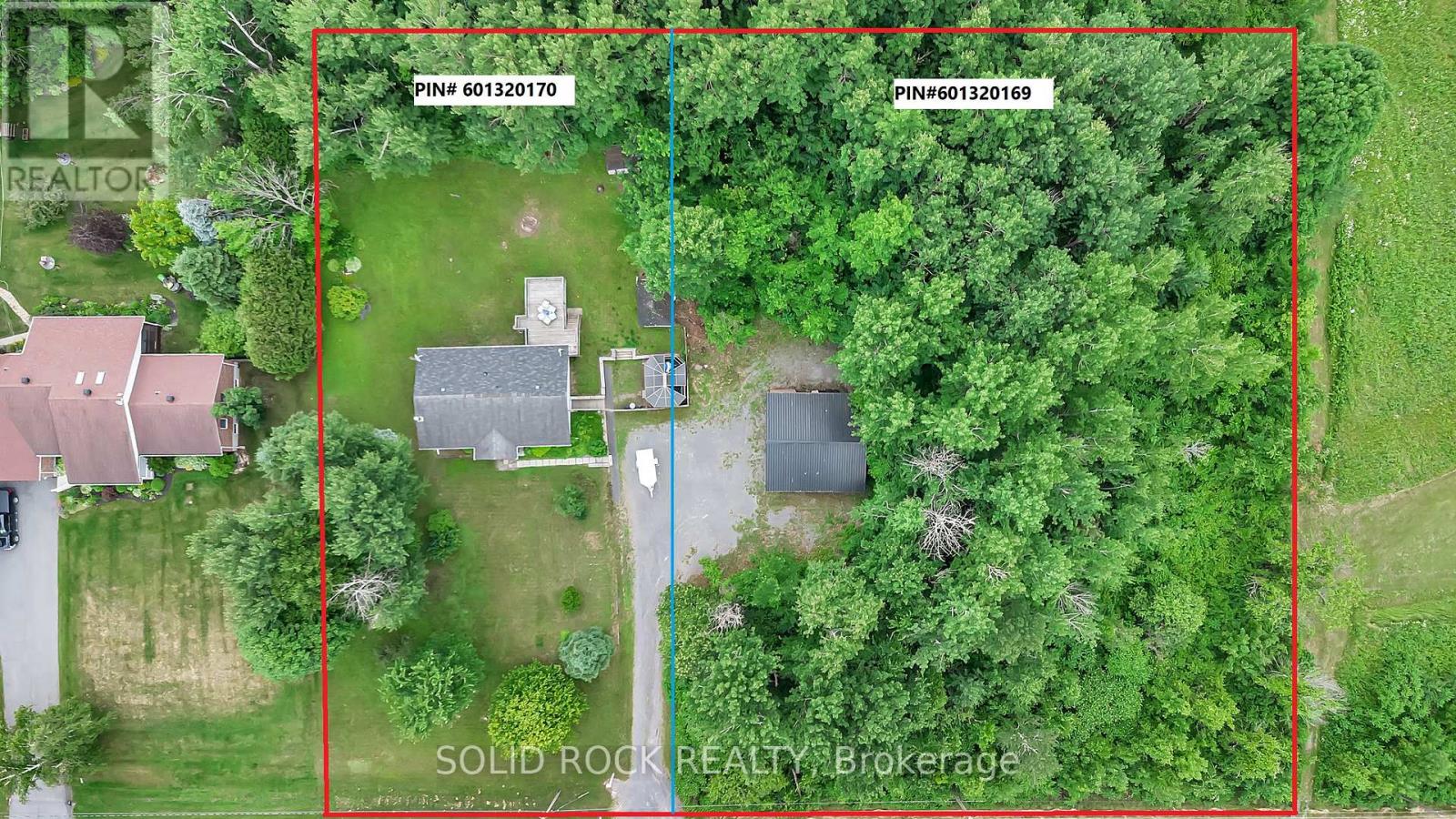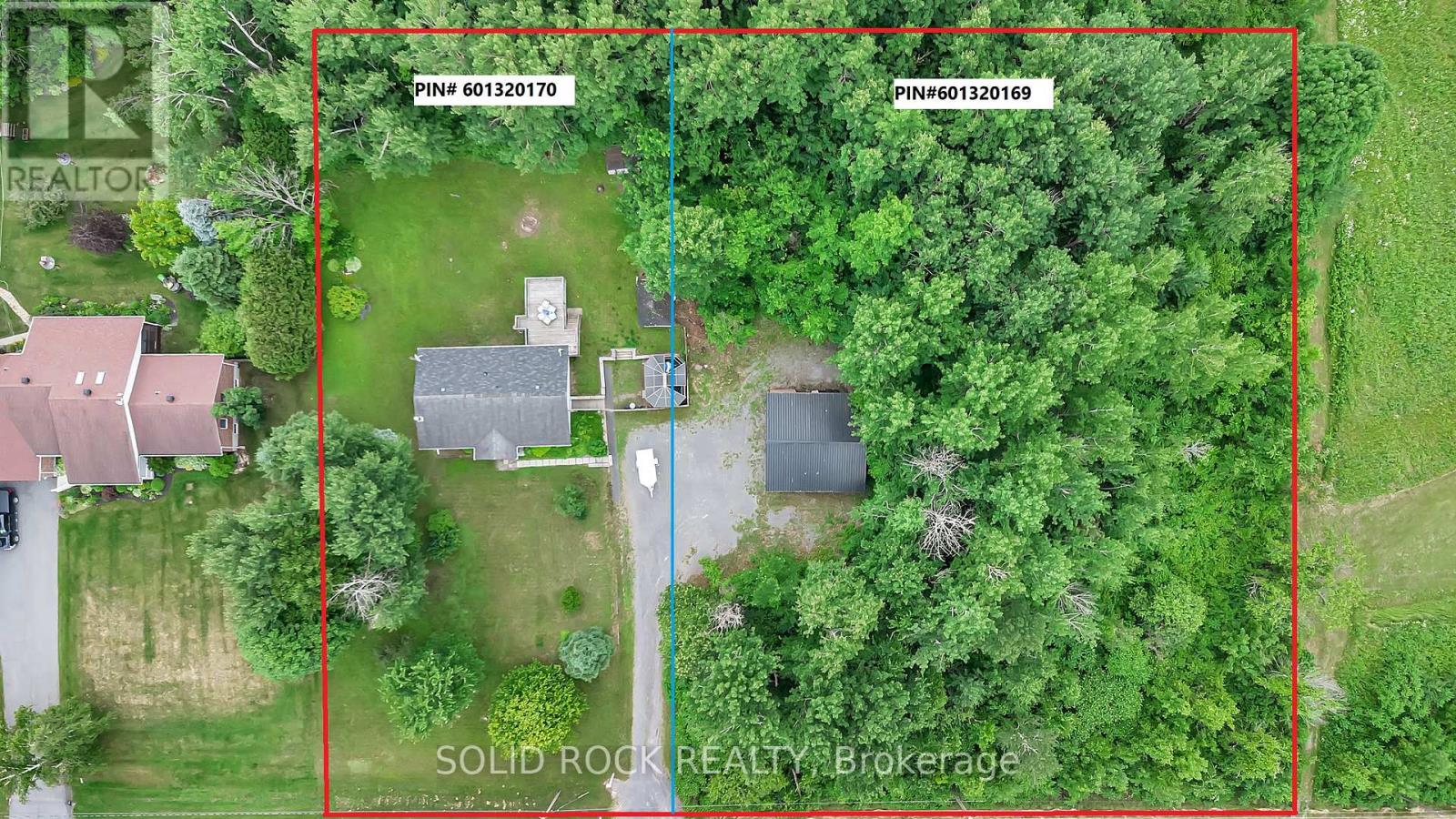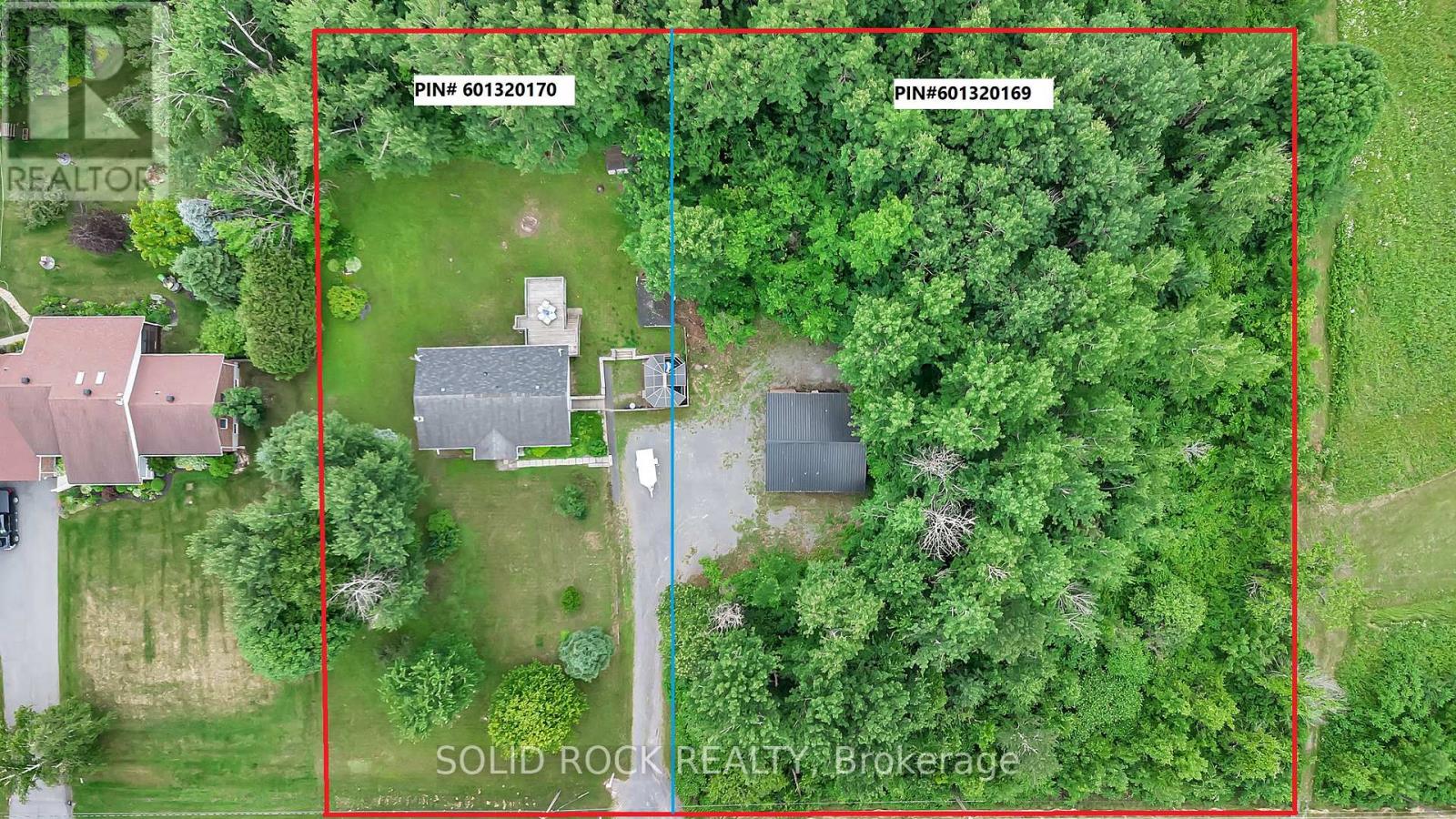4 Bedroom
2 Bathroom
1,100 - 1,500 ft2
Raised Bungalow
Fireplace
Central Air Conditioning
Forced Air
$574,988
Discover this thoughtfully designed HI-RANCH BUNGALOW with an IN-LAW SUITE set on a beautifully private 1.225 ACRE LOT with mature trees, just minutes from Cornwall and an easy commute to Ottawa. This versatile home offers bright, open-concept living on the main level with two spacious bedrooms, a full bath and a welcoming kitchen, dining, and living area perfect for everyday family life. The fully finished walk-out basement features a cozy family room with fireplace, a second full bathroom and a bright, self-contained in-law suite with its own kitchen and private entrance ideal for multigenerational living or rental potential. Outdoor living is just as impressive with a detached double garage (2018) that includes a bar area, offering the perfect setup for a workshop, man cave or hobby space. Enjoy evenings around the firepit or relax in the enclosed gazebo and take advantage of the storage shed for all your storage needs. Tucked away on a quiet dead-end road and set back from the street, this property includes two PINs, offering room to grow and the peace of rural living with the convenience of nearby amenities. A rare opportunity for space, privacy and flexible living all in one. A rare blend of rural charm and modern comfort this is the perfect place to call home. Open House Sunday Aug 31/25 2-4pm (id:49712)
Open House
This property has open houses!
Starts at:
2:00 pm
Ends at:
4:00 pm
Property Details
|
MLS® Number
|
X12368942 |
|
Property Type
|
Single Family |
|
Community Name
|
716 - South Stormont (Cornwall) Twp |
|
Equipment Type
|
None |
|
Features
|
Wooded Area, In-law Suite |
|
Parking Space Total
|
10 |
|
Rental Equipment Type
|
None |
Building
|
Bathroom Total
|
2 |
|
Bedrooms Above Ground
|
2 |
|
Bedrooms Below Ground
|
2 |
|
Bedrooms Total
|
4 |
|
Amenities
|
Fireplace(s) |
|
Appliances
|
Water Heater, Dishwasher, Dryer, Hood Fan, Microwave, Stove, Washer, Refrigerator |
|
Architectural Style
|
Raised Bungalow |
|
Basement Development
|
Finished |
|
Basement Features
|
Walk Out |
|
Basement Type
|
Full (finished) |
|
Construction Style Attachment
|
Detached |
|
Cooling Type
|
Central Air Conditioning |
|
Exterior Finish
|
Vinyl Siding |
|
Fireplace Present
|
Yes |
|
Fireplace Total
|
1 |
|
Foundation Type
|
Wood |
|
Heating Fuel
|
Electric |
|
Heating Type
|
Forced Air |
|
Stories Total
|
1 |
|
Size Interior
|
1,100 - 1,500 Ft2 |
|
Type
|
House |
|
Utility Water
|
Drilled Well |
Parking
Land
|
Acreage
|
No |
|
Sewer
|
Septic System |
|
Size Depth
|
196 Ft ,9 In |
|
Size Frontage
|
271 Ft |
|
Size Irregular
|
271 X 196.8 Ft |
|
Size Total Text
|
271 X 196.8 Ft |
Rooms
| Level |
Type |
Length |
Width |
Dimensions |
|
Lower Level |
Bedroom 4 |
3.78 m |
2.77 m |
3.78 m x 2.77 m |
|
Lower Level |
Bathroom |
2.49 m |
1.75 m |
2.49 m x 1.75 m |
|
Lower Level |
Kitchen |
5.13 m |
3.56 m |
5.13 m x 3.56 m |
|
Lower Level |
Family Room |
4.98 m |
3.58 m |
4.98 m x 3.58 m |
|
Lower Level |
Bedroom 3 |
4.95 m |
2.26 m |
4.95 m x 2.26 m |
|
Main Level |
Foyer |
2.06 m |
1.14 m |
2.06 m x 1.14 m |
|
Main Level |
Kitchen |
3.58 m |
3.56 m |
3.58 m x 3.56 m |
|
Main Level |
Dining Room |
3.58 m |
1.91 m |
3.58 m x 1.91 m |
|
Main Level |
Living Room |
5.49 m |
4.01 m |
5.49 m x 4.01 m |
|
Main Level |
Primary Bedroom |
5.13 m |
3.61 m |
5.13 m x 3.61 m |
|
Main Level |
Bedroom 2 |
3.81 m |
3.48 m |
3.81 m x 3.48 m |
|
Main Level |
Bathroom |
3.45 m |
1.52 m |
3.45 m x 1.52 m |
Utilities
|
Cable
|
Available |
|
Electricity
|
Installed |
https://www.realtor.ca/real-estate/28787544/17372-cameron-road-south-stormont-716-south-stormont-cornwall-twp

