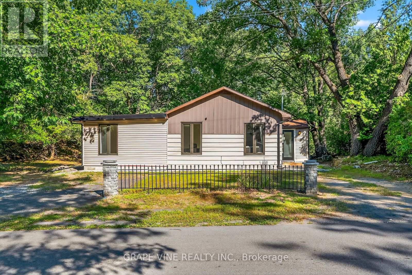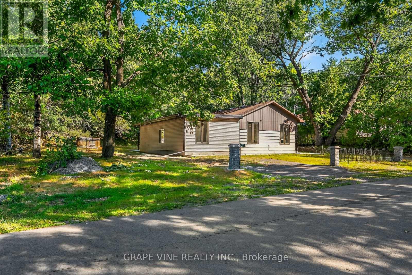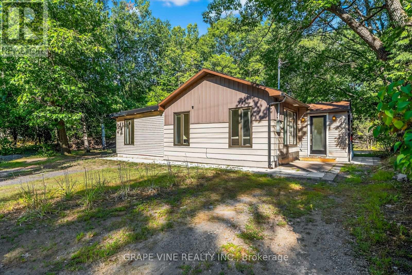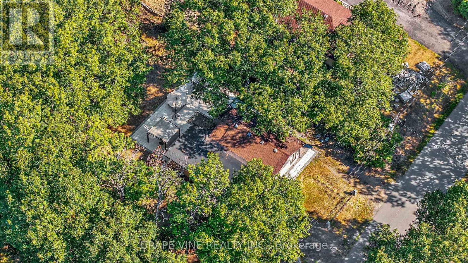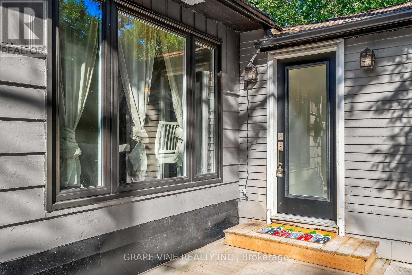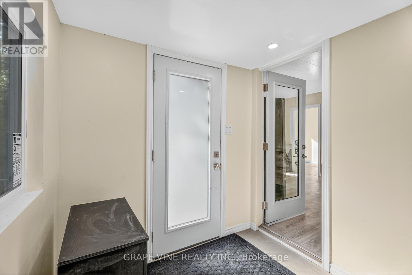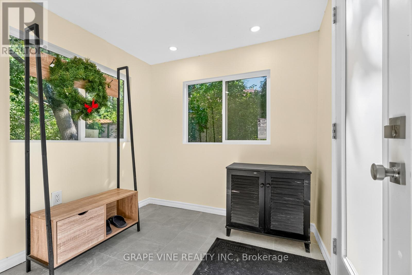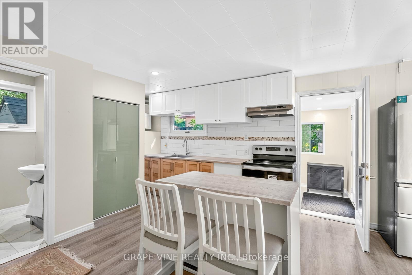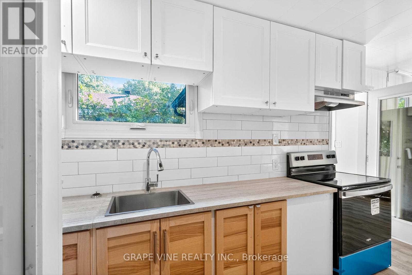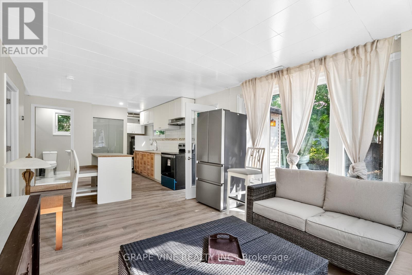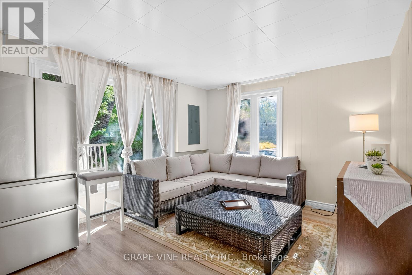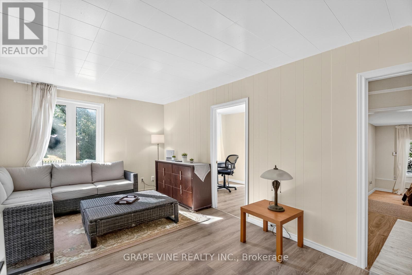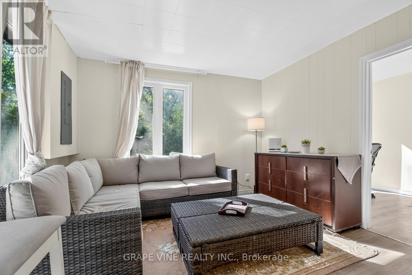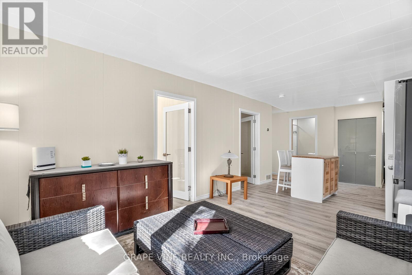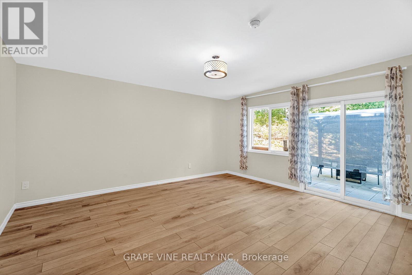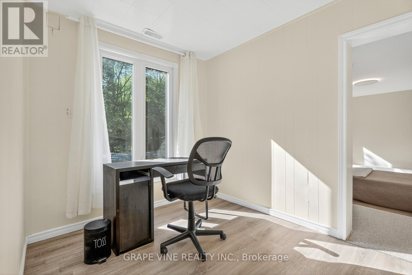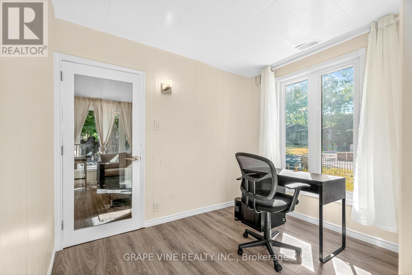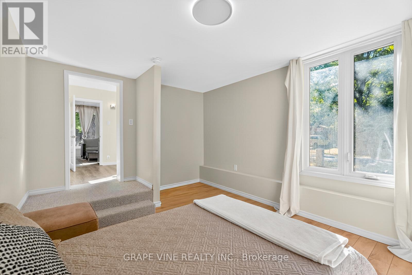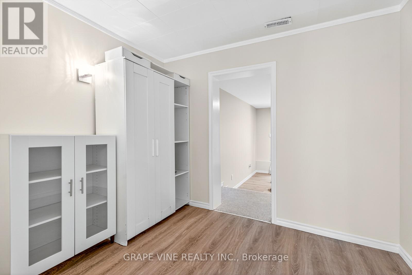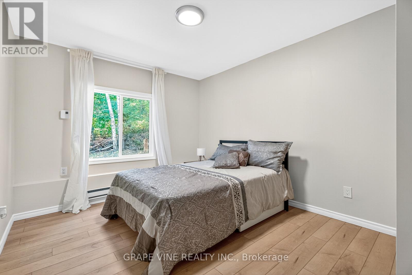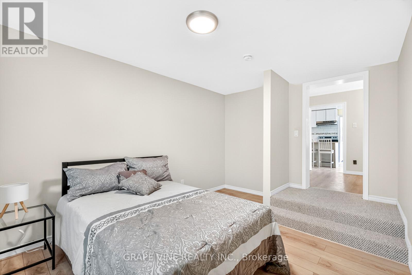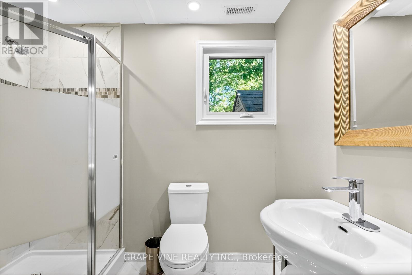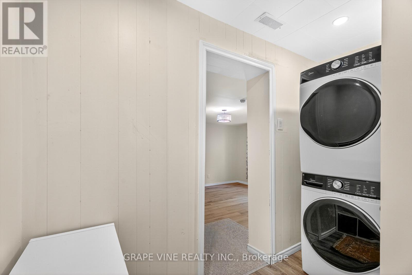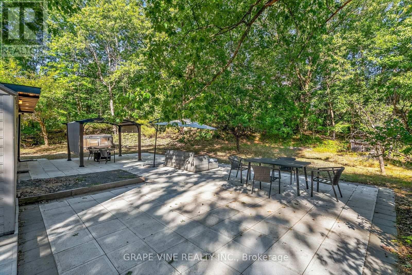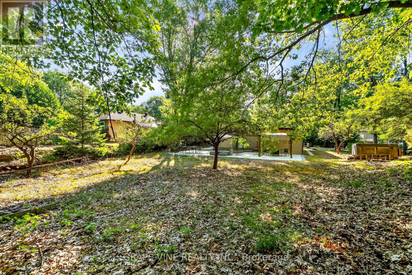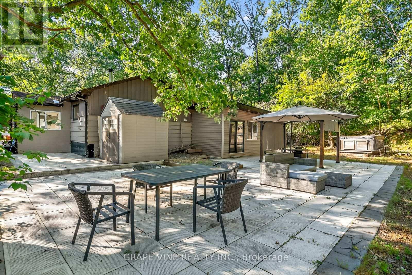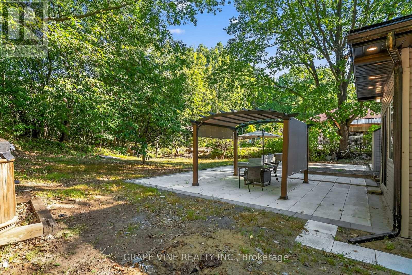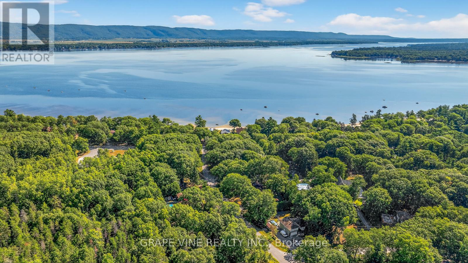2 Bedroom
1 Bathroom
1,100 - 1,500 ft2
Bungalow
Window Air Conditioner
Baseboard Heaters
$449,900
Attention first home buyers/beach goers/nature lovers/investors! Modern open concept 2 bedroom, 1 bath bungalow with many upgrades! Steps to water & amenities. Great for first time home buyers or those looking for a peaceful home close to nature. Located in the heart of Constance Bay. Spacious foyer with double door and 2 big windows. Spacious living room with large windows, providing ample brightness. 2 large bedrooms with large windows and 2 office/dens. Kitchen has plenty of storage spaces, with island and new appliances. Engineered wood flooring throughout the house. Newly renovated bathroom with wall tiled shower, eco-friendly toilet and modern sink. Large family room with sliding door to the extra large backyard patio, plenty of space to put a variety of outdoor furniture or gazebos. Lots of space for future development. Backs on to a forest. Two driveways fit multiple cars. Decorative metal fence and stone pillars. New well, windows, and rebuilt foundation. (id:49712)
Property Details
|
MLS® Number
|
X12369671 |
|
Property Type
|
Single Family |
|
Neigbourhood
|
West Carleton-March |
|
Community Name
|
9301 - Constance Bay |
|
Amenities Near By
|
Beach |
|
Equipment Type
|
Propane Tank |
|
Features
|
Wooded Area |
|
Parking Space Total
|
8 |
|
Rental Equipment Type
|
Propane Tank |
Building
|
Bathroom Total
|
1 |
|
Bedrooms Above Ground
|
2 |
|
Bedrooms Total
|
2 |
|
Appliances
|
Dryer, Stove, Washer, Refrigerator |
|
Architectural Style
|
Bungalow |
|
Basement Type
|
Crawl Space |
|
Construction Style Attachment
|
Detached |
|
Cooling Type
|
Window Air Conditioner |
|
Exterior Finish
|
Vinyl Siding, Wood |
|
Foundation Type
|
Block |
|
Heating Fuel
|
Propane |
|
Heating Type
|
Baseboard Heaters |
|
Stories Total
|
1 |
|
Size Interior
|
1,100 - 1,500 Ft2 |
|
Type
|
House |
|
Utility Water
|
Drilled Well |
Parking
Land
|
Acreage
|
No |
|
Land Amenities
|
Beach |
|
Sewer
|
Septic System |
|
Size Depth
|
150 Ft |
|
Size Frontage
|
100 Ft |
|
Size Irregular
|
100 X 150 Ft |
|
Size Total Text
|
100 X 150 Ft |
Rooms
| Level |
Type |
Length |
Width |
Dimensions |
|
Main Level |
Living Room |
4.64 m |
3.42 m |
4.64 m x 3.42 m |
|
Main Level |
Kitchen |
3.45 m |
3.42 m |
3.45 m x 3.42 m |
|
Main Level |
Bathroom |
1.82 m |
3.04 m |
1.82 m x 3.04 m |
|
Main Level |
Den |
3.04 m |
3.04 m |
3.04 m x 3.04 m |
|
Main Level |
Primary Bedroom |
2.81 m |
2.43 m |
2.81 m x 2.43 m |
|
Main Level |
Bedroom |
2.87 m |
2.43 m |
2.87 m x 2.43 m |
|
Main Level |
Den |
3.04 m |
3.04 m |
3.04 m x 3.04 m |
|
Main Level |
Foyer |
2.13 m |
2.13 m |
2.13 m x 2.13 m |
|
Main Level |
Family Room |
8.53 m |
4.26 m |
8.53 m x 4.26 m |
https://www.realtor.ca/real-estate/28789464/125-hunter-crescent-ottawa-9301-constance-bay
