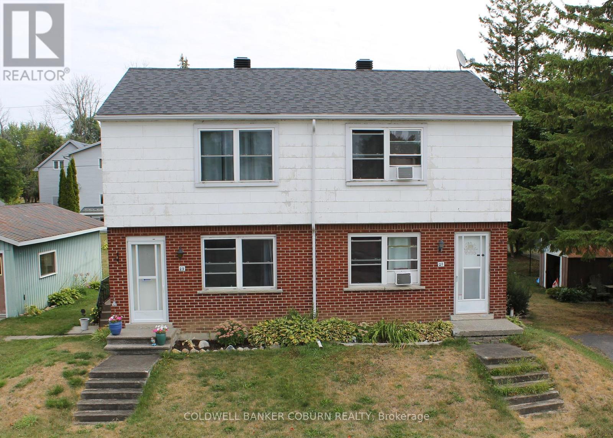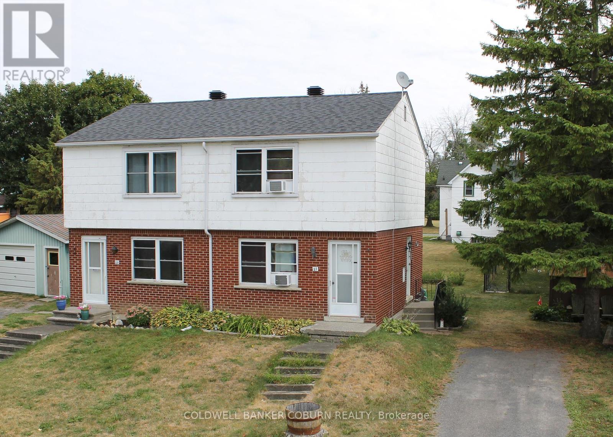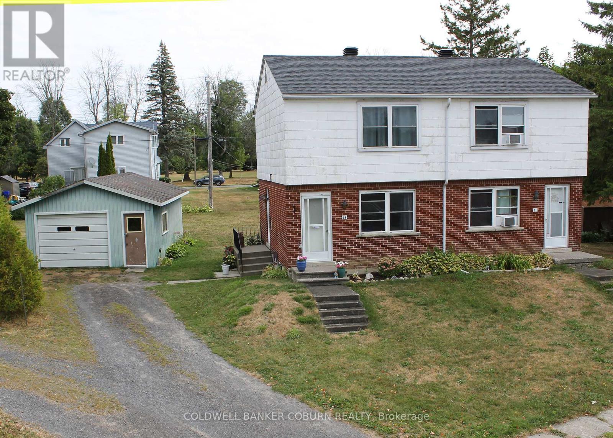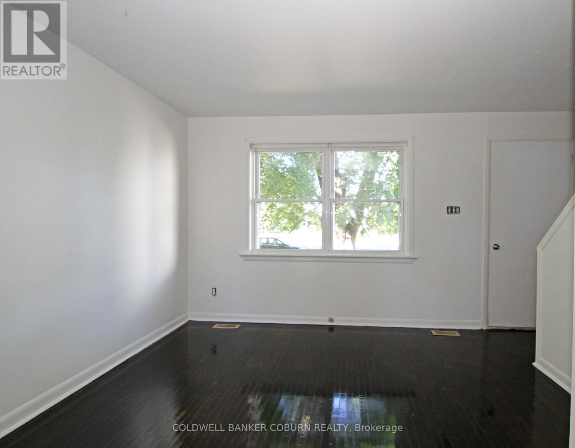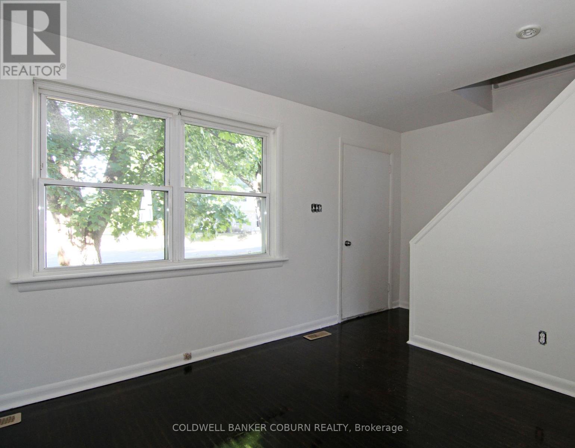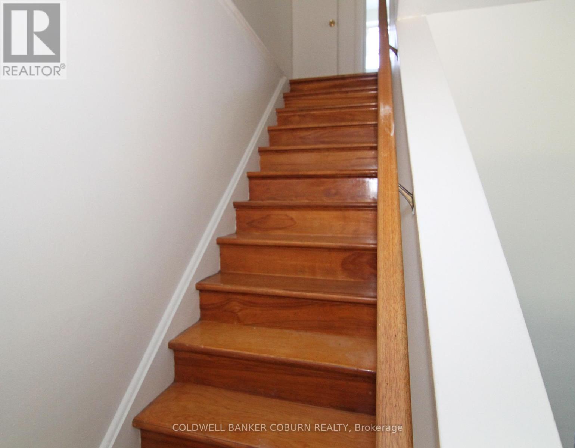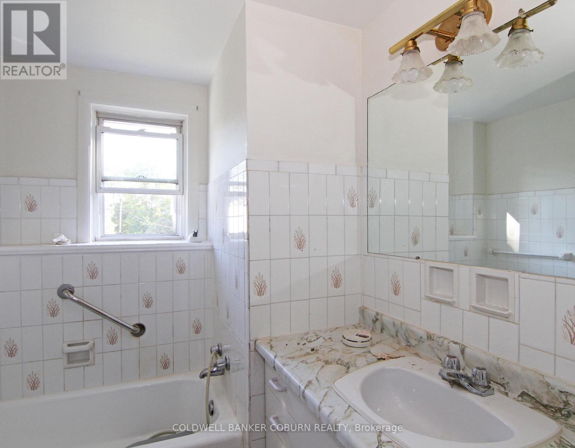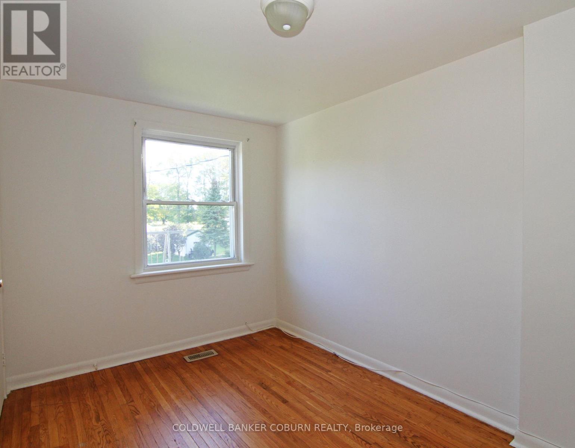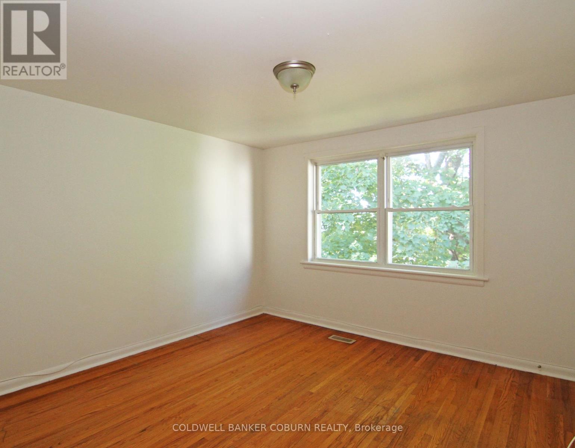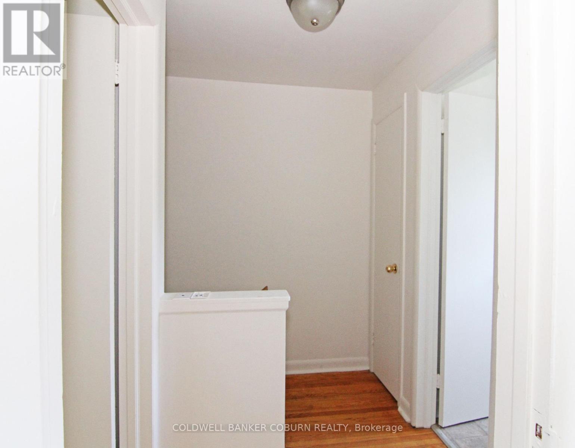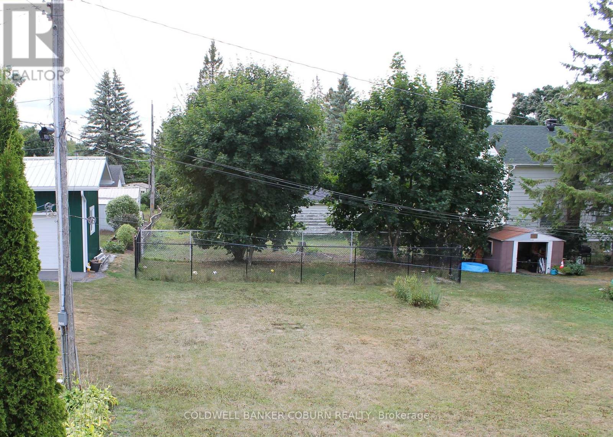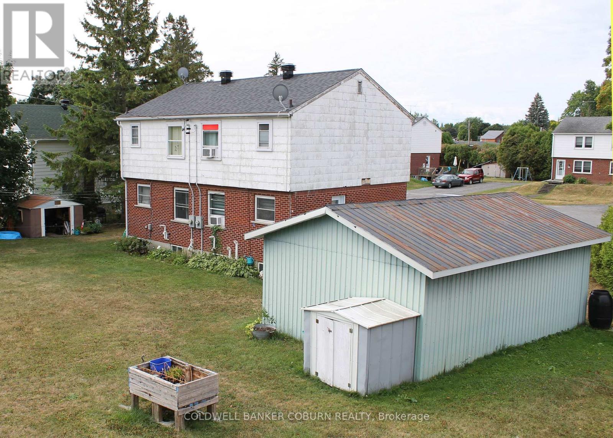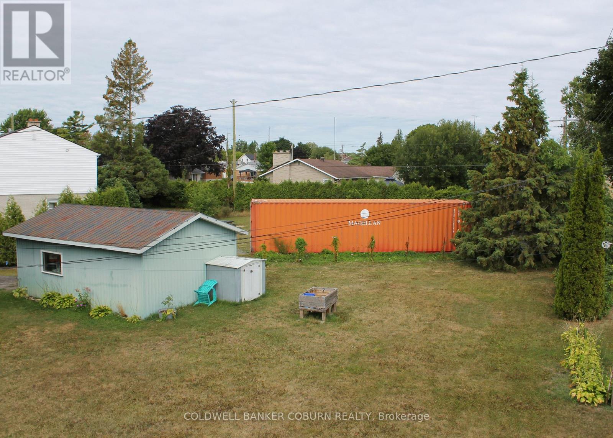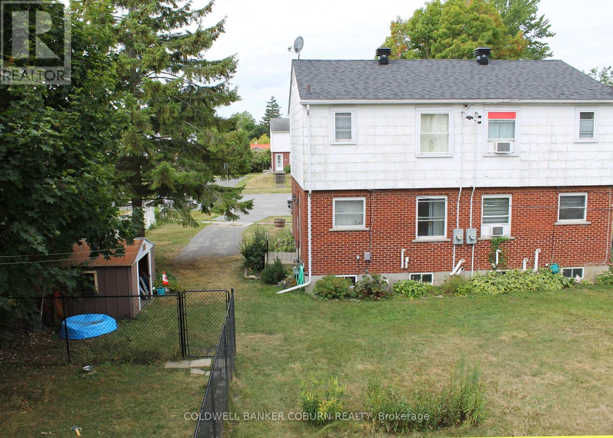2 Bedroom
1 Bathroom
700 - 1,100 ft2
Forced Air
$399,900
Two-Unit Property on Quiet Cul-de-Sac - Ideal for Investors or First-Time Buyers. This property features two semi-detached units within one building, each offering a practical layout and convenient location. Situated on a quiet, tree-lined cul-de-sac near the St. Lawrence River, these two semi-detached homes are within walking or biking distance of shopping, banks, restaurants, parks, a swimming beach, boat launch and dock, medical and dental clinics, curling club, arena, library, and the Upper Canada Playhouse. Each unit is a mirror image of the other, consisting of two bedrooms and one bathroom. Both units include full basements with Gas Furnaces and Rental Gas Hot Water Heaters installed in 2018. Notable updates include: Windows updated in the 1990s; Roof shingles replaced in 2020; New electrical panels installed in 2016; Sewer laterals for both units done in 2020 and one of the bathrooms was renovated in 2024. The interiors feature hardwood flooring on both the main and upper levels, along with a solid hardwood staircase.This is an excellent opportunity for investors or first-time buyers looking to live in one unit while generating rental income from the other unit. Note: Room types, square footage, and dimensions listed are for one unit only. The property includes one garage, currently used by the north-side tenant. Interior photos are from 2017, when one of the units was vacant. (id:49712)
Property Details
|
MLS® Number
|
X12370252 |
|
Property Type
|
Multi-family |
|
Community Name
|
701 - Morrisburg |
|
Equipment Type
|
Water Heater |
|
Features
|
Irregular Lot Size |
|
Parking Space Total
|
2 |
|
Rental Equipment Type
|
Water Heater |
Building
|
Bathroom Total
|
1 |
|
Bedrooms Above Ground
|
2 |
|
Bedrooms Total
|
2 |
|
Basement Development
|
Unfinished |
|
Basement Type
|
N/a (unfinished) |
|
Exterior Finish
|
Brick, Asbestos |
|
Foundation Type
|
Block |
|
Heating Fuel
|
Natural Gas |
|
Heating Type
|
Forced Air |
|
Stories Total
|
2 |
|
Size Interior
|
700 - 1,100 Ft2 |
|
Type
|
Duplex |
|
Utility Water
|
Municipal Water |
Parking
Land
|
Acreage
|
No |
|
Sewer
|
Sanitary Sewer |
|
Size Depth
|
128 Ft ,8 In |
|
Size Frontage
|
69 Ft ,3 In |
|
Size Irregular
|
69.3 X 128.7 Ft |
|
Size Total Text
|
69.3 X 128.7 Ft |
|
Zoning Description
|
R2 - Residential Second Density |
Rooms
| Level |
Type |
Length |
Width |
Dimensions |
|
Second Level |
Primary Bedroom |
3.657 m |
3.553 m |
3.657 m x 3.553 m |
|
Second Level |
Bedroom 2 |
3.858 m |
2.538 m |
3.858 m x 2.538 m |
|
Second Level |
Bathroom |
2.133 m |
2.107 m |
2.133 m x 2.107 m |
|
Main Level |
Living Room |
3.936 m |
3.606 m |
3.936 m x 3.606 m |
|
Main Level |
Kitchen |
4.62 m |
2.895 m |
4.62 m x 2.895 m |
https://www.realtor.ca/real-estate/28790409/21-23-casselman-road-south-dundas-701-morrisburg


