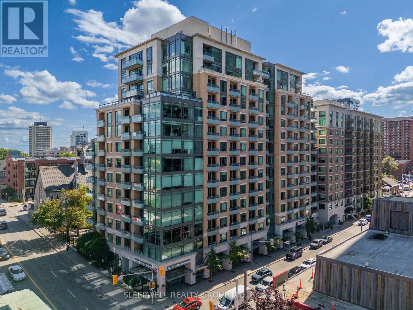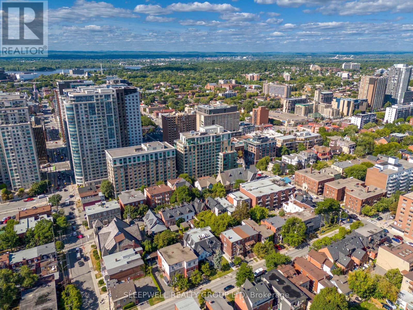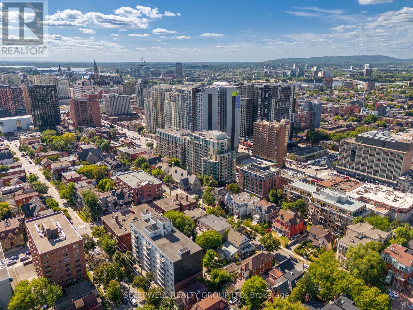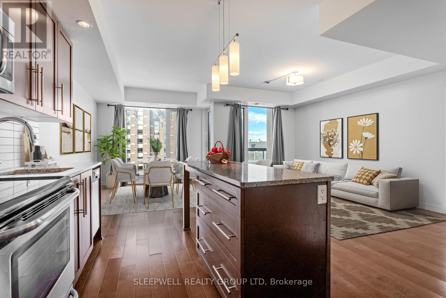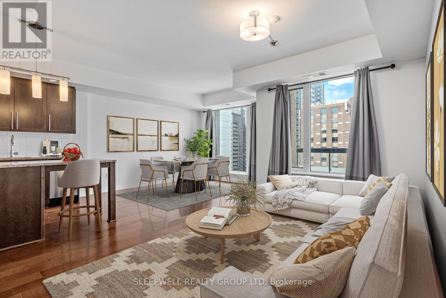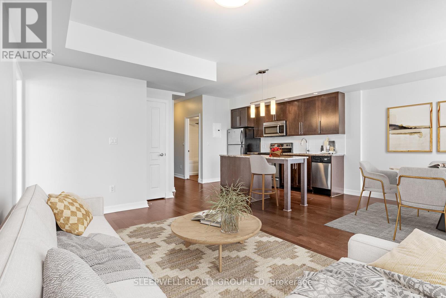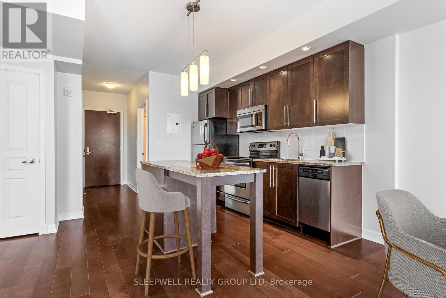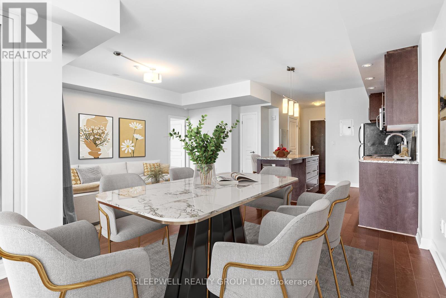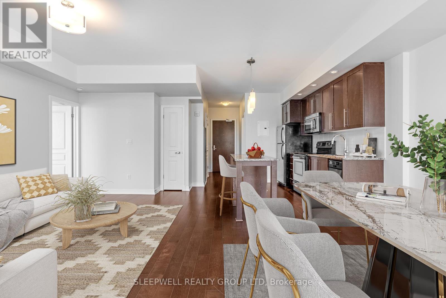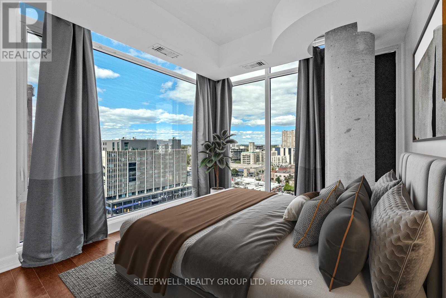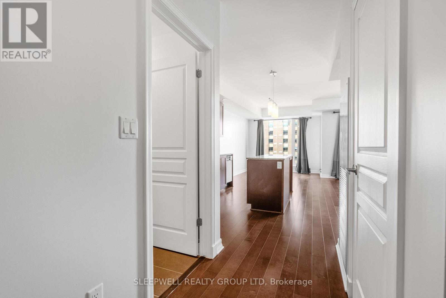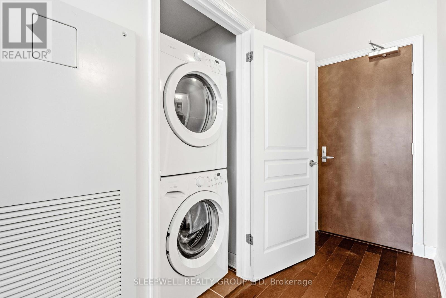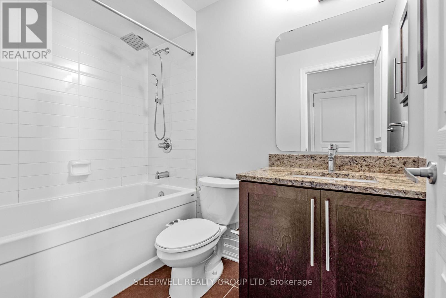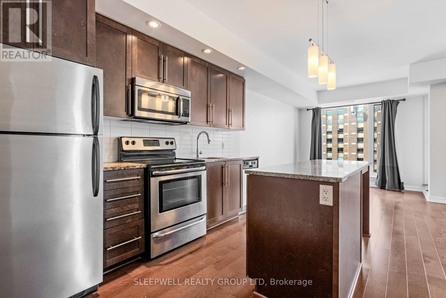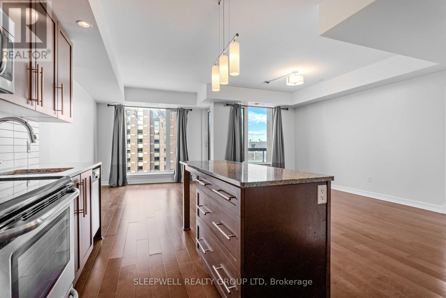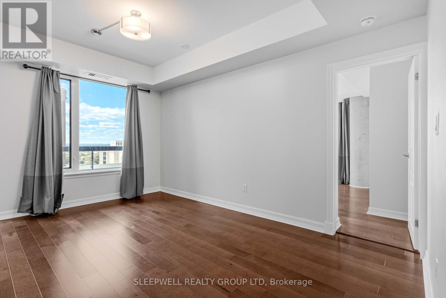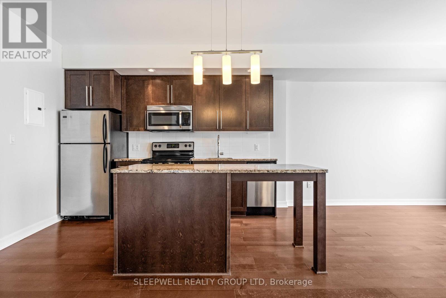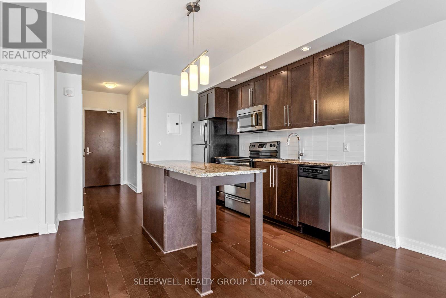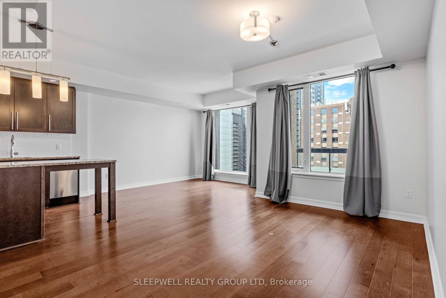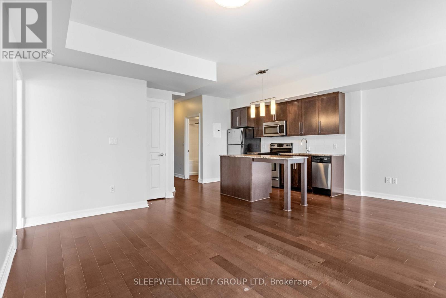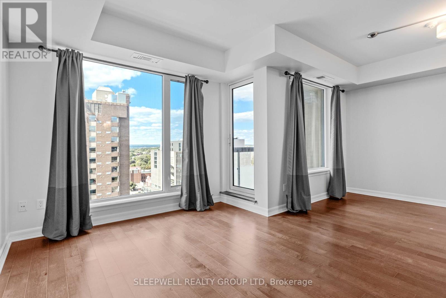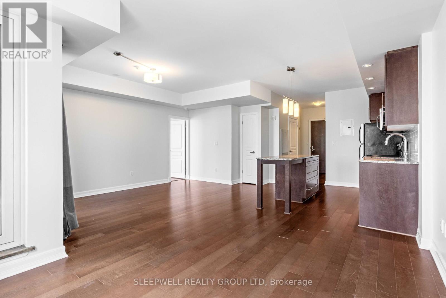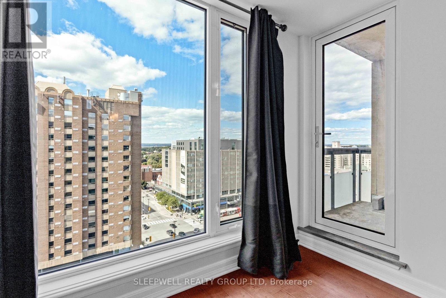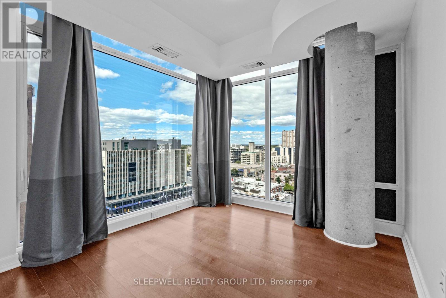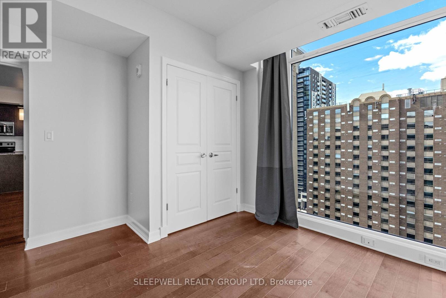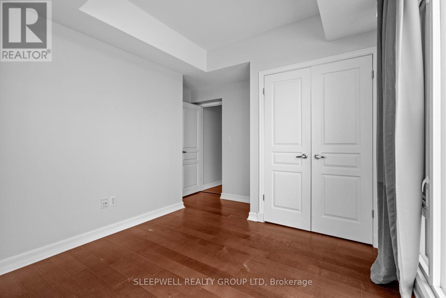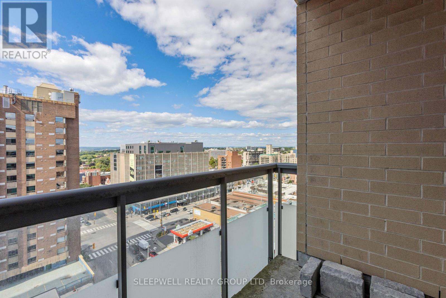1212 - 238 Besserer Street Ottawa, Ontario K1N 6B1
$398,000Maintenance, Heat, Water, Insurance
$635.22 Monthly
Maintenance, Heat, Water, Insurance
$635.22 MonthlyDiscover urban living at its finest in this bright and modern 1-bedroom condo, perfectly situated in the heart of downtown Ottawa. This thoughtfully designed unit features hardwood floors throughout, a spacious open-concept living and dining area, and a well-sized bedroom with impressive floor-to-ceiling windows that flood the space with natural light. The good-sized balcony extends your living space outdoors, offering a private retreat to enjoy morning coffee or unwind in the evening. The kitchen is equipped with stainless steel appliances, granite countertops, and a functional island, making it ideal for cooking, entertaining, or working from home. Additional highlights include in-unit laundry, ample storage, and a smart layout that maximizes both comfort and functionality. The building offers amenities including a terrace with BBQ's and a stylish party room. Located just steps from the ByWard Market, University of Ottawa, Rideau Centre, LRT, shops, and restaurants, this condo offers the perfect blend of convenience and lifestyle. Ideal for first-time buyers, professionals, or investors looking for a prime downtown location. (id:49712)
Property Details
| MLS® Number | X12370802 |
| Property Type | Single Family |
| Neigbourhood | Byward Market |
| Community Name | 4003 - Sandy Hill |
| Community Features | Pet Restrictions |
| Features | Elevator, Balcony, Carpet Free |
| Pool Type | Indoor Pool |
Building
| Bathroom Total | 1 |
| Bedrooms Above Ground | 1 |
| Bedrooms Total | 1 |
| Amenities | Exercise Centre, Party Room |
| Appliances | Intercom, Dishwasher, Dryer, Hood Fan, Stove, Washer, Refrigerator |
| Cooling Type | Central Air Conditioning |
| Exterior Finish | Brick |
| Heating Fuel | Natural Gas |
| Heating Type | Forced Air |
| Size Interior | 700 - 799 Ft2 |
| Type | Apartment |
Parking
| Underground | |
| Garage |
Land
| Acreage | No |
Rooms
| Level | Type | Length | Width | Dimensions |
|---|---|---|---|---|
| Main Level | Living Room | 4.61 m | 3.47 m | 4.61 m x 3.47 m |
| Main Level | Dining Room | 3.95 m | 9.1 m | 3.95 m x 9.1 m |
| Main Level | Kitchen | 3.38 m | 2.24 m | 3.38 m x 2.24 m |
| Main Level | Bedroom | 2.9 m | 3.87 m | 2.9 m x 3.87 m |
| Main Level | Bathroom | 2.51 m | 2.24 m | 2.51 m x 2.24 m |
| Main Level | Foyer | 2.51 m | 1.5 m | 2.51 m x 1.5 m |
https://www.realtor.ca/real-estate/28791935/1212-238-besserer-street-ottawa-4003-sandy-hill

423 Bronson Ave
Ottawa, Ontario K1R 6J5
423 Bronson Ave
Ottawa, Ontario K1R 6J5
