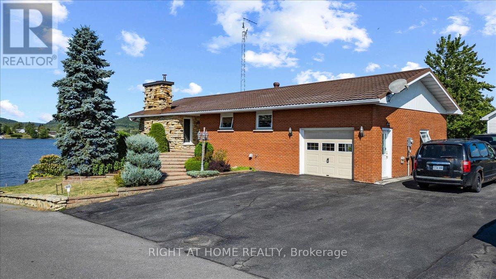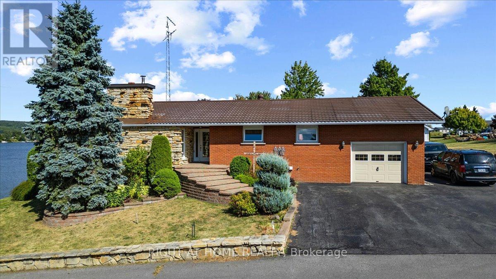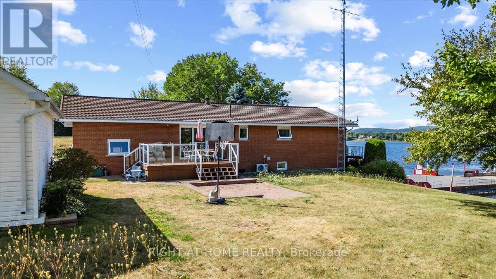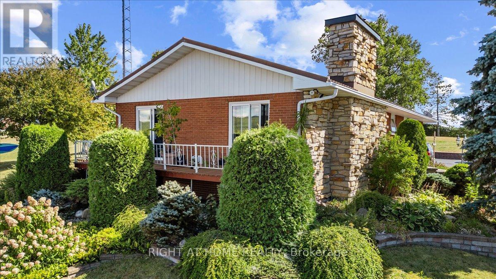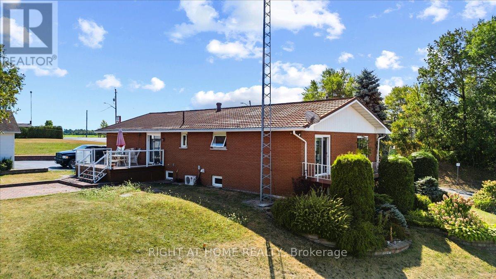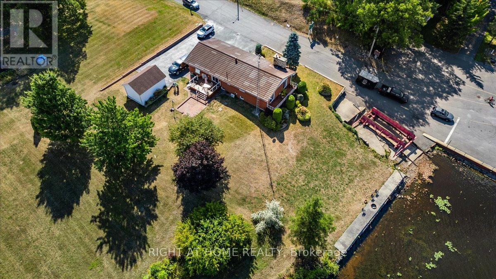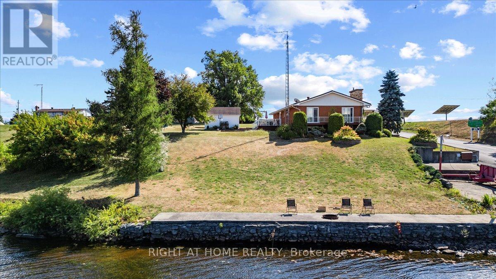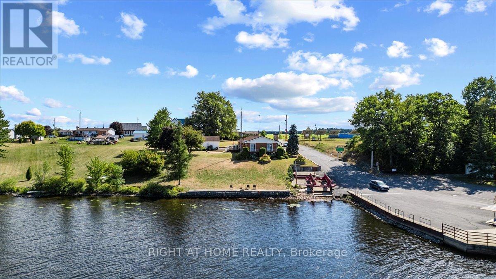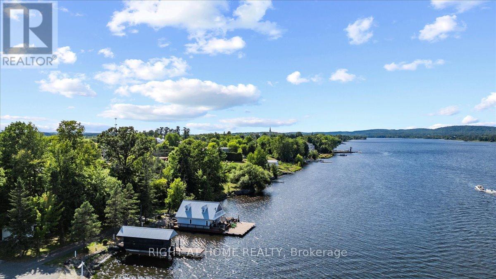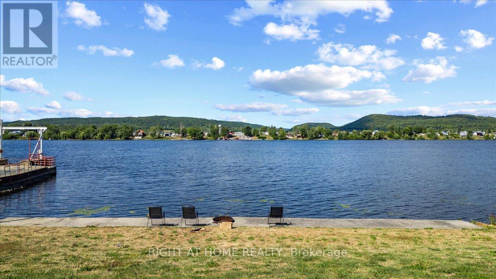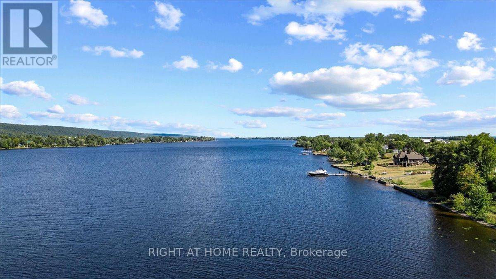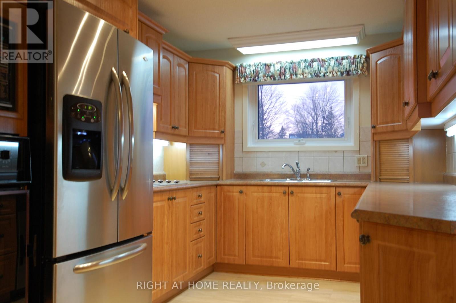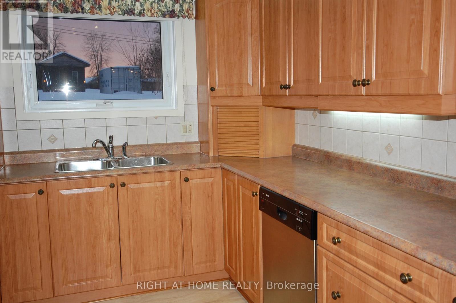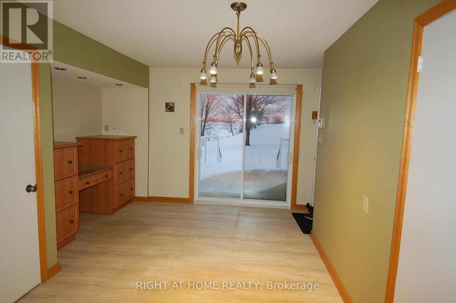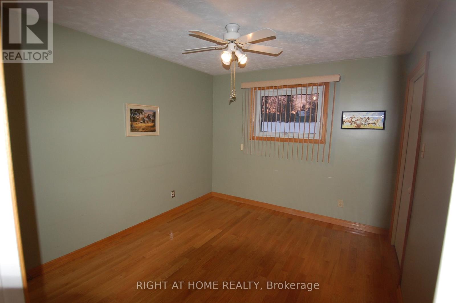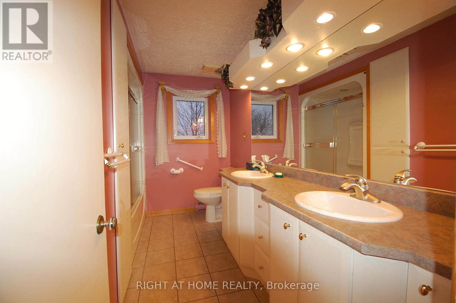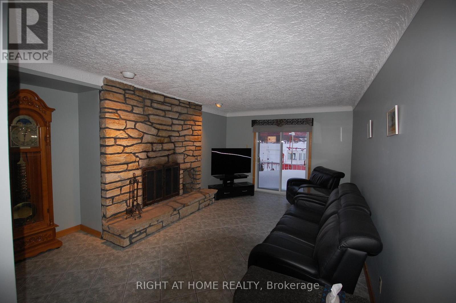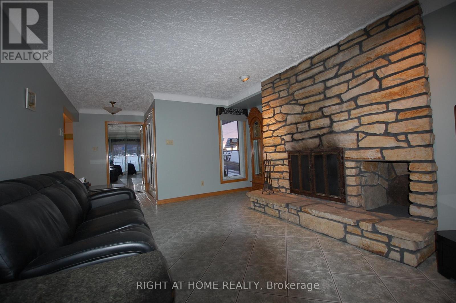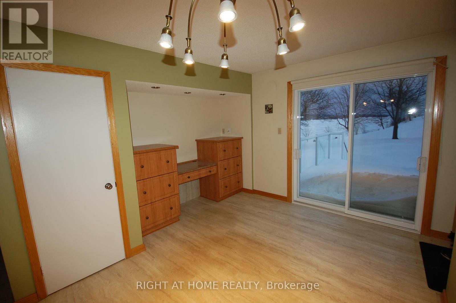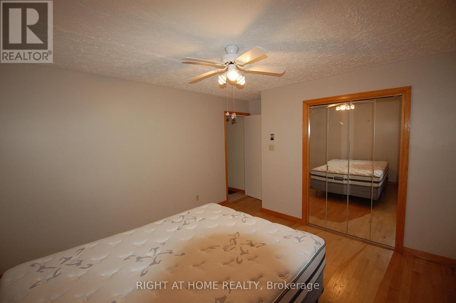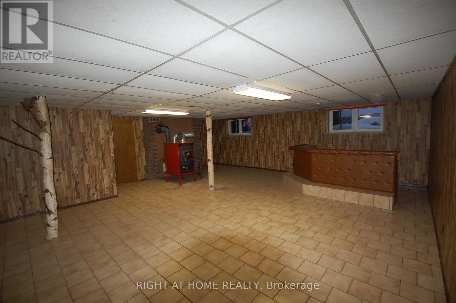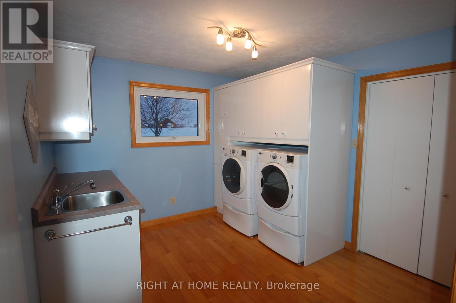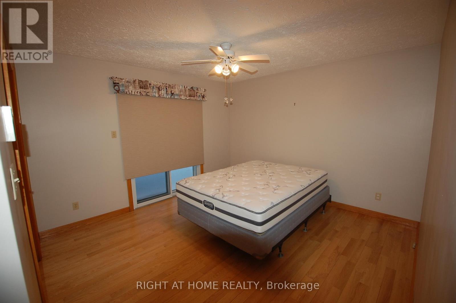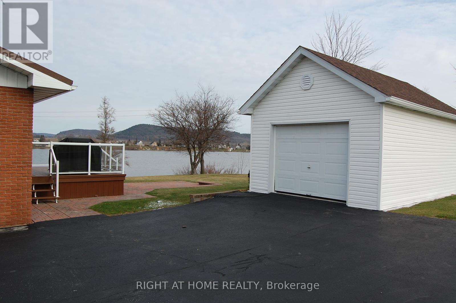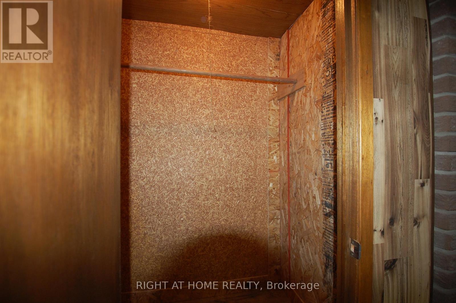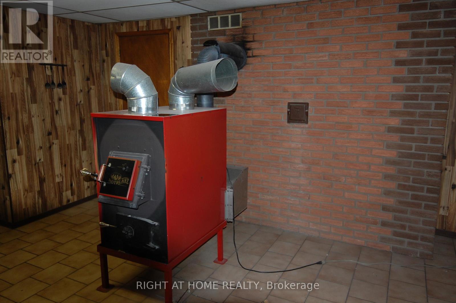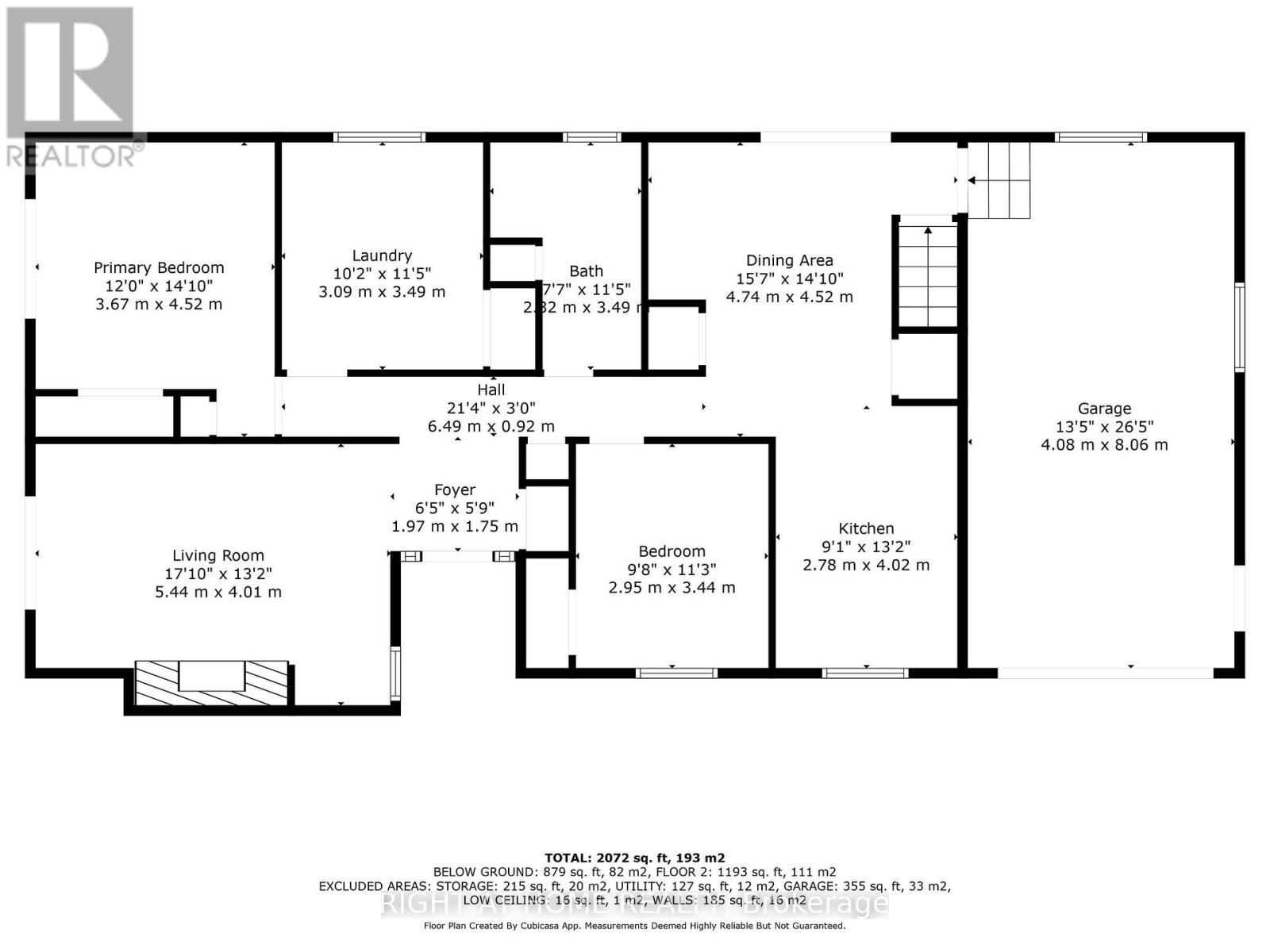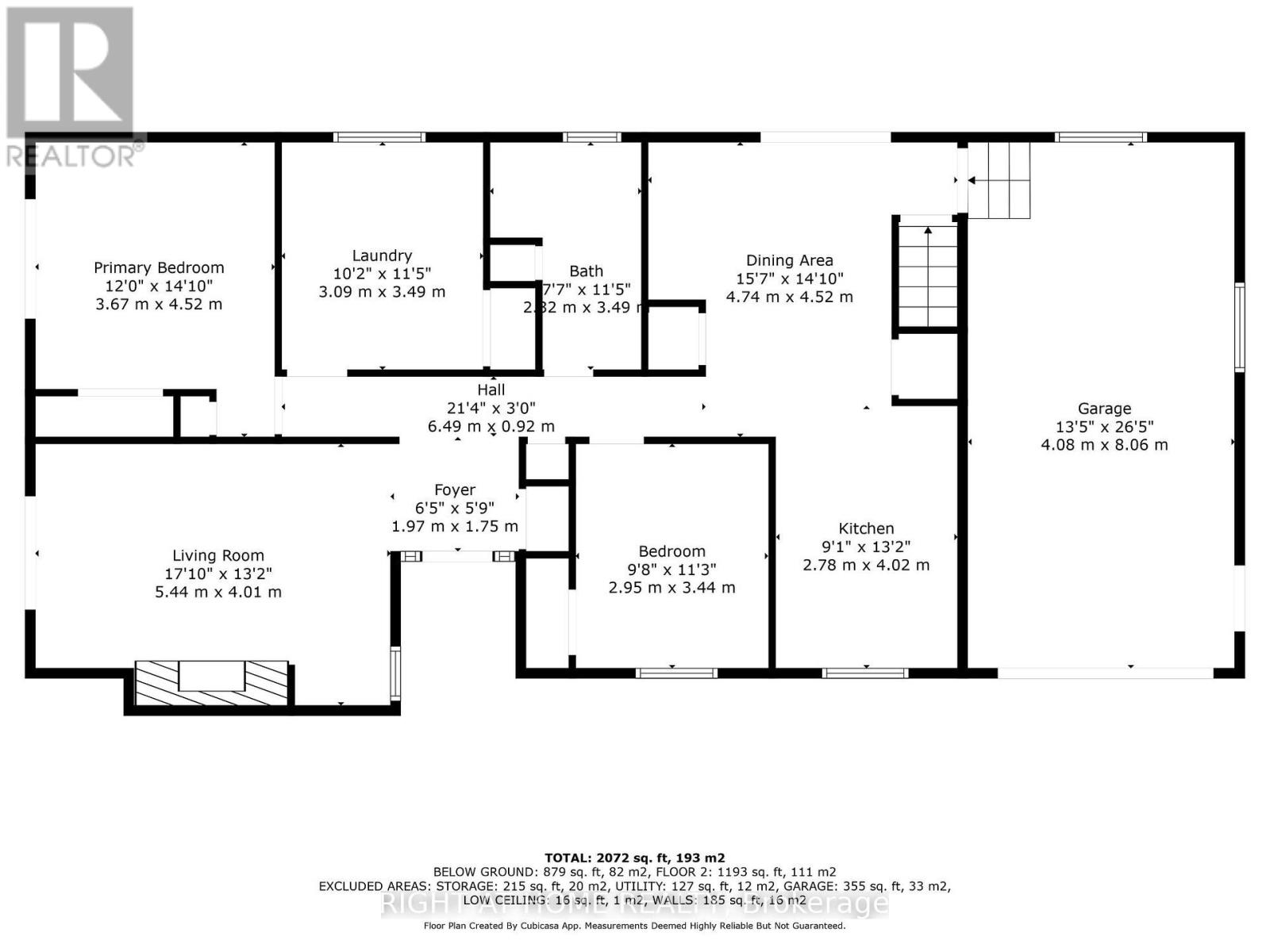4 Bedroom
1 Bathroom
1,100 - 1,500 ft2
Bungalow
Fireplace
Wall Unit
Heat Pump
Waterfront
Landscaped
$450,000
What a View!! Beautiful Landscaped waterfront with a breathtaken view of the Laurentian mountains . 45 minutes from Ottawa, 45 minutes from Montreal or Mont-Tremblant regions. This property offers 3+1 bedroom, 5 pcs washroom, cozy family room with fireplace and access to a full balconny to sit and watch the sunsets. This home is also equiped with heated radiant ceiling, wood fireplace ,heat pump and a Hot Blast Wood forced air sytem in the basement, 60 Amps hook up for a generator, cold storage, cedar closet ,Laundry room is on the first floor but can be relocated in the basement. Roof is a Synthetic Tiling system with 50 yr waranty. The detach storage shed is 20'X15'.There is a deck from the eating area to watch the sunrise in the morning and a view of the riverfront . Local Marina is but seconds away . Subject to a final severance (contact listing representative for further details) (id:49712)
Property Details
|
MLS® Number
|
X12371301 |
|
Property Type
|
Single Family |
|
Community Name
|
610 - Alfred and Plantagenet Twp |
|
Easement
|
Easement, None |
|
Parking Space Total
|
11 |
|
Structure
|
Deck, Patio(s) |
|
View Type
|
Mountain View, View Of Water, Direct Water View |
|
Water Front Name
|
Ottawa River |
|
Water Front Type
|
Waterfront |
Building
|
Bathroom Total
|
1 |
|
Bedrooms Above Ground
|
3 |
|
Bedrooms Below Ground
|
1 |
|
Bedrooms Total
|
4 |
|
Age
|
31 To 50 Years |
|
Amenities
|
Fireplace(s) |
|
Appliances
|
Garage Door Opener Remote(s), Oven - Built-in, Water Meter, Central Vacuum, Cooktop, Dishwasher, Dryer, Garage Door Opener, Water Heater, Oven, Storage Shed, Washer, Refrigerator |
|
Architectural Style
|
Bungalow |
|
Basement Development
|
Finished |
|
Basement Type
|
N/a (finished) |
|
Construction Style Attachment
|
Detached |
|
Cooling Type
|
Wall Unit |
|
Exterior Finish
|
Brick, Stone |
|
Fireplace Present
|
Yes |
|
Fireplace Total
|
1 |
|
Fireplace Type
|
Woodstove,free Standing Metal |
|
Foundation Type
|
Block |
|
Heating Fuel
|
Electric |
|
Heating Type
|
Heat Pump |
|
Stories Total
|
1 |
|
Size Interior
|
1,100 - 1,500 Ft2 |
|
Type
|
House |
|
Utility Water
|
Municipal Water |
Parking
|
Attached Garage
|
|
|
Garage
|
|
|
Tandem
|
|
Land
|
Access Type
|
Year-round Access |
|
Acreage
|
No |
|
Landscape Features
|
Landscaped |
|
Sewer
|
Septic System |
|
Size Irregular
|
Yes |
|
Size Total Text
|
Yes |
|
Zoning Description
|
Residential |
Rooms
| Level |
Type |
Length |
Width |
Dimensions |
|
Basement |
Recreational, Games Room |
7.3 m |
7.27 m |
7.3 m x 7.27 m |
|
Basement |
Other |
3.32 m |
1.07 m |
3.32 m x 1.07 m |
|
Basement |
Utility Room |
6.5 m |
1.46 m |
6.5 m x 1.46 m |
|
Basement |
Other |
4.3 m |
2.73 m |
4.3 m x 2.73 m |
|
Basement |
Bedroom 4 |
3.81 m |
3.44 m |
3.81 m x 3.44 m |
|
Main Level |
Foyer |
1.75 m |
1.57 m |
1.75 m x 1.57 m |
|
Main Level |
Kitchen |
2.78 m |
4.02 m |
2.78 m x 4.02 m |
|
Main Level |
Dining Room |
4.52 m |
4.74 m |
4.52 m x 4.74 m |
|
Main Level |
Living Room |
5.44 m |
4.01 m |
5.44 m x 4.01 m |
|
Main Level |
Primary Bedroom |
3.67 m |
4.52 m |
3.67 m x 4.52 m |
|
Main Level |
Bedroom 2 |
2.95 m |
3.44 m |
2.95 m x 3.44 m |
|
Main Level |
Bedroom 3 |
3.09 m |
3.49 m |
3.09 m x 3.49 m |
|
Main Level |
Bathroom |
2.82 m |
3.49 m |
2.82 m x 3.49 m |
Utilities
https://www.realtor.ca/real-estate/28793152/1835-ch-du-traversier-street-n-alfred-and-plantagenet-610-alfred-and-plantagenet-twp
