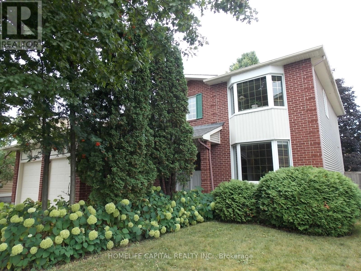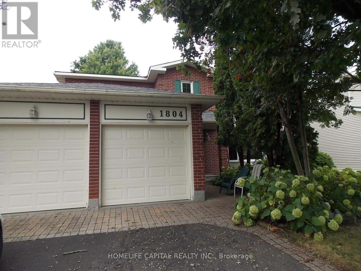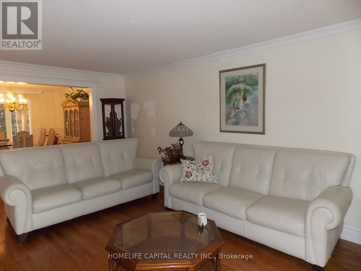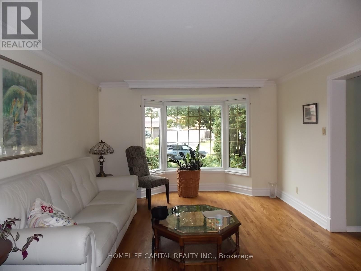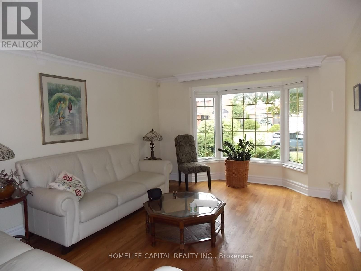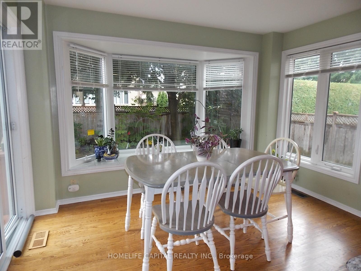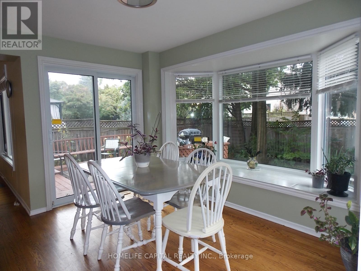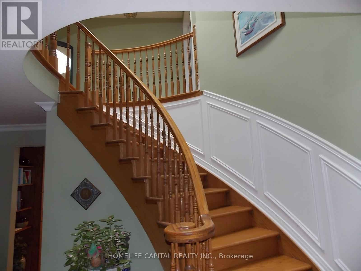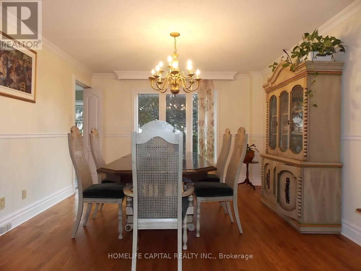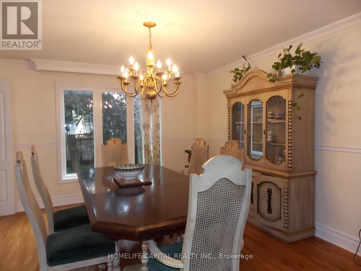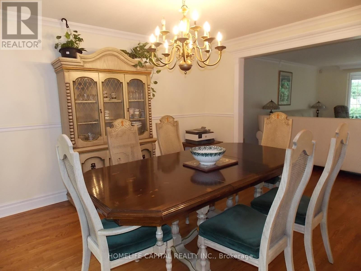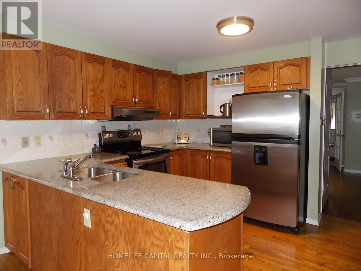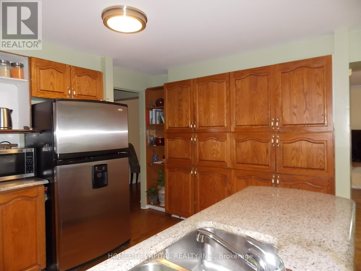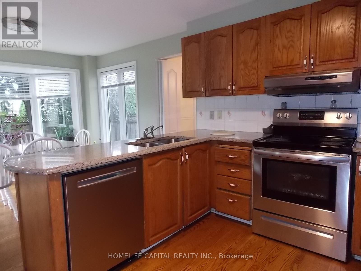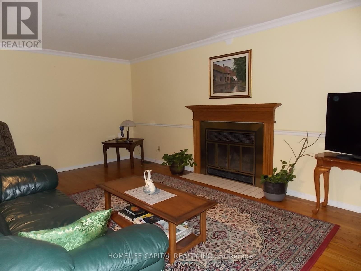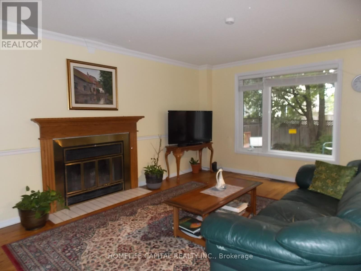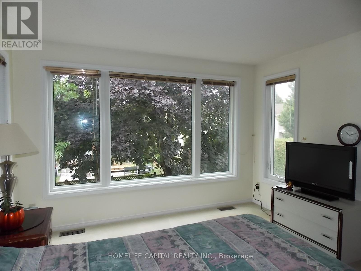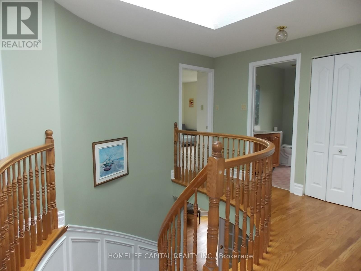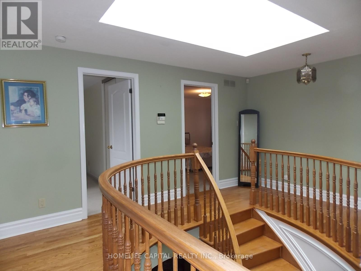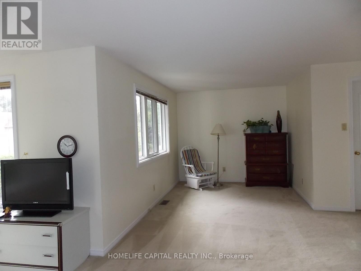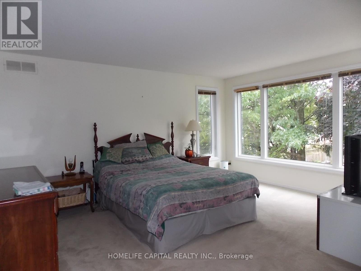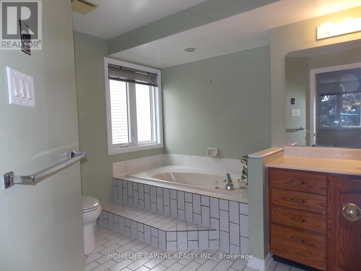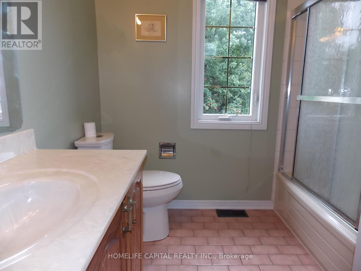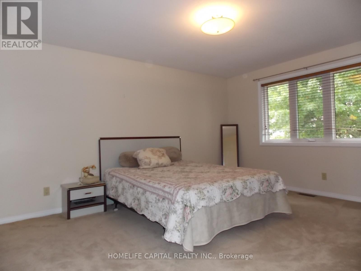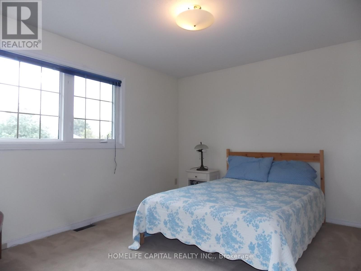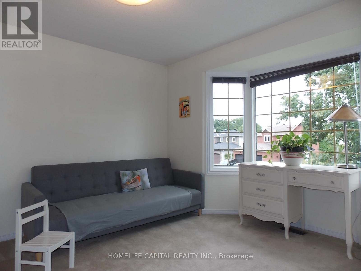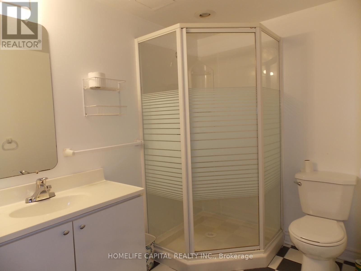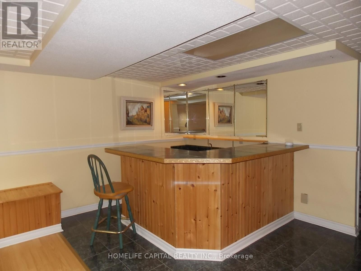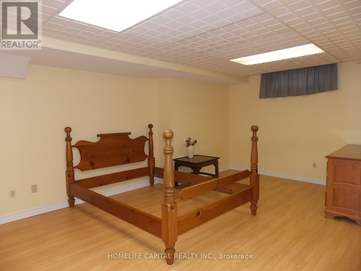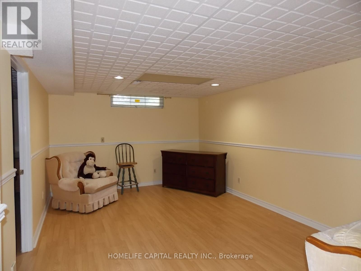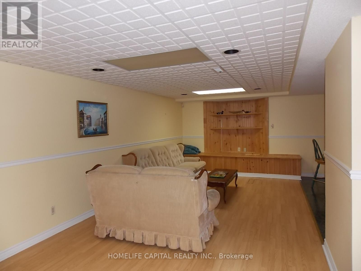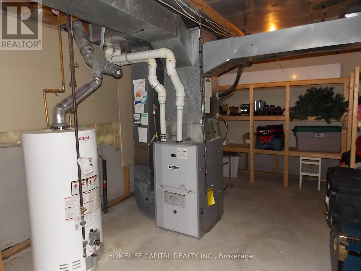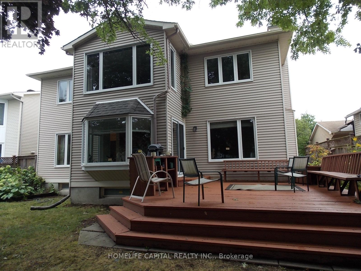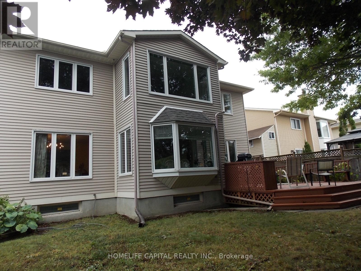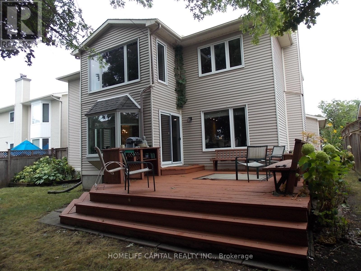5 Bedroom
4 Bathroom
2,500 - 3,000 ft2
Fireplace
Central Air Conditioning
Forced Air
$859,900
Welcome to 1804 Robinwood Place located in the heart of Chapel Hill. Conveniently located close to Schools, Shopping, Public Transportation & Recreation Facilities. This large sun filled Minto built home is on a quiet child safe street with no through traffic. Main floor boasts gleaming hardwood floors & loads of windows to let the natural light inside. Plenty of cupboards in the open concept Kitchen / eating area. Huge Primary bedroom boasts a large walk in closet & luxury ensuite with soaker tub. The other 2nd floor bedrooms are all generous sized & excellent for your growing family. Another bedroom in the fully finished lower level with full 3 pc bathroom and enormous Great Room is perfect for older children or extended Family. This large 5 bedroom 4 bathroom home is well suited for a large family! Double car garage with inside entry to the mud / laundry room. Parking for 4 larger vehicles. Original Owners have maintained this home with great care. Come & make this your next Home! - Roof Reshingled 2025! (id:49712)
Property Details
|
MLS® Number
|
X12372498 |
|
Property Type
|
Single Family |
|
Neigbourhood
|
Orléans Village - Châteauneuf |
|
Community Name
|
2009 - Chapel Hill |
|
Equipment Type
|
Water Heater |
|
Parking Space Total
|
4 |
|
Rental Equipment Type
|
Water Heater |
Building
|
Bathroom Total
|
4 |
|
Bedrooms Above Ground
|
4 |
|
Bedrooms Below Ground
|
1 |
|
Bedrooms Total
|
5 |
|
Age
|
31 To 50 Years |
|
Amenities
|
Fireplace(s) |
|
Appliances
|
Garage Door Opener Remote(s), Water Meter, Dishwasher, Dryer, Hood Fan, Stove, Washer, Refrigerator |
|
Basement Type
|
Full |
|
Construction Style Attachment
|
Detached |
|
Cooling Type
|
Central Air Conditioning |
|
Exterior Finish
|
Brick Facing, Aluminum Siding |
|
Fireplace Present
|
Yes |
|
Fireplace Total
|
1 |
|
Foundation Type
|
Poured Concrete |
|
Half Bath Total
|
1 |
|
Heating Fuel
|
Natural Gas |
|
Heating Type
|
Forced Air |
|
Stories Total
|
2 |
|
Size Interior
|
2,500 - 3,000 Ft2 |
|
Type
|
House |
|
Utility Water
|
Municipal Water |
Parking
|
Attached Garage
|
|
|
Garage
|
|
|
Inside Entry
|
|
Land
|
Acreage
|
No |
|
Sewer
|
Sanitary Sewer |
|
Size Depth
|
108 Ft ,3 In |
|
Size Frontage
|
50 Ft ,2 In |
|
Size Irregular
|
50.2 X 108.3 Ft |
|
Size Total Text
|
50.2 X 108.3 Ft |
Rooms
| Level |
Type |
Length |
Width |
Dimensions |
|
Second Level |
Primary Bedroom |
4.54 m |
3.45 m |
4.54 m x 3.45 m |
|
Second Level |
Bedroom 2 |
5.58 m |
3.07 m |
5.58 m x 3.07 m |
|
Second Level |
Bedroom 3 |
4.52 m |
3.12 m |
4.52 m x 3.12 m |
|
Second Level |
Bedroom 4 |
3.31 m |
3.23 m |
3.31 m x 3.23 m |
|
Basement |
Utility Room |
3.36 m |
2.55 m |
3.36 m x 2.55 m |
|
Basement |
Bedroom 5 |
5.61 m |
3.7 m |
5.61 m x 3.7 m |
|
Basement |
Recreational, Games Room |
9.49 m |
3.35 m |
9.49 m x 3.35 m |
|
Main Level |
Kitchen |
3.17 m |
2.94 m |
3.17 m x 2.94 m |
|
Main Level |
Family Room |
5.58 m |
3.45 m |
5.58 m x 3.45 m |
|
Main Level |
Dining Room |
4.19 m |
3.58 m |
4.19 m x 3.58 m |
|
Main Level |
Laundry Room |
2.51 m |
1.65 m |
2.51 m x 1.65 m |
Utilities
|
Cable
|
Installed |
|
Electricity
|
Installed |
|
Sewer
|
Installed |
https://www.realtor.ca/real-estate/28795568/1804-robinwood-place-ottawa-2009-chapel-hill

