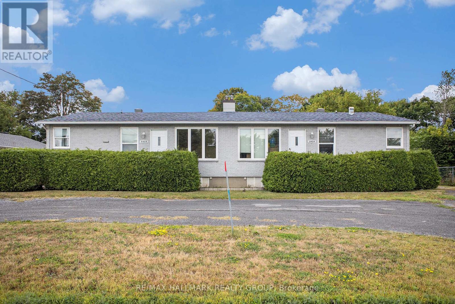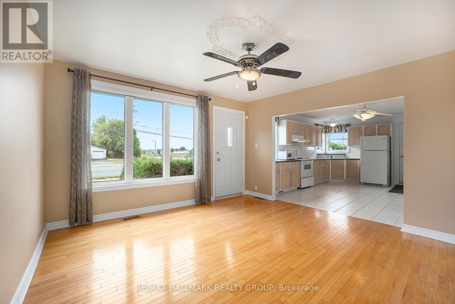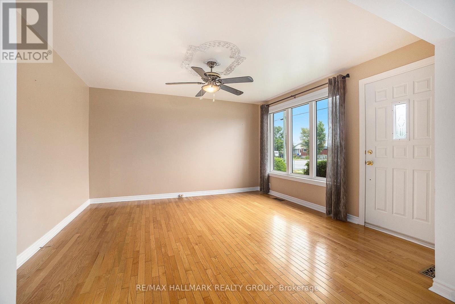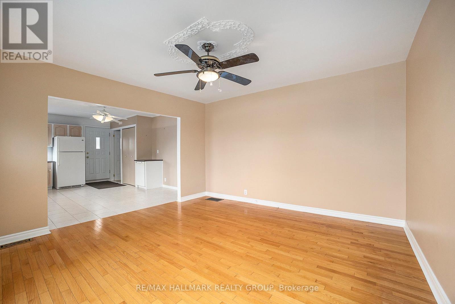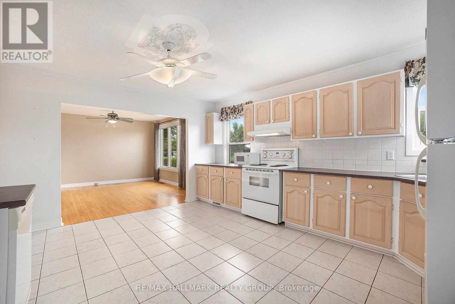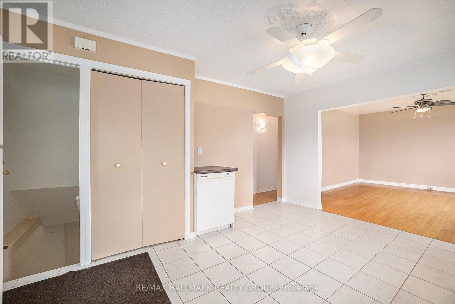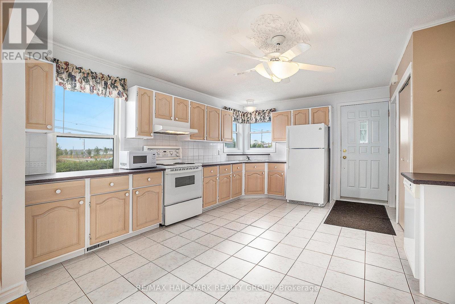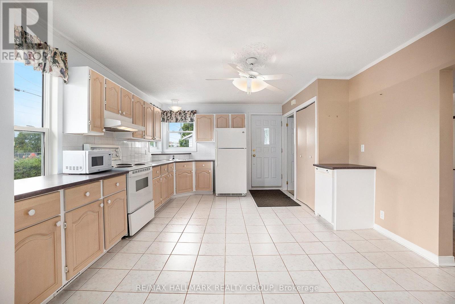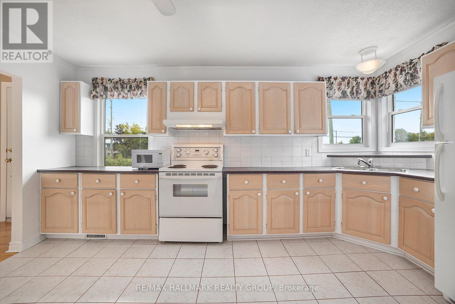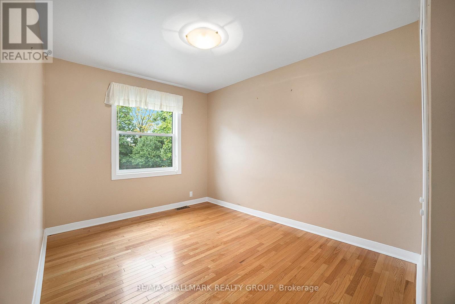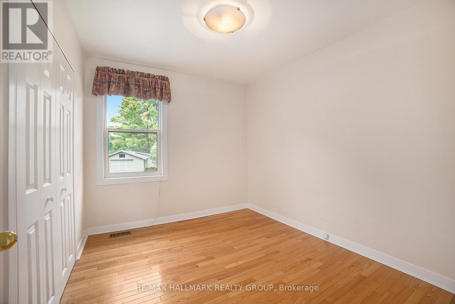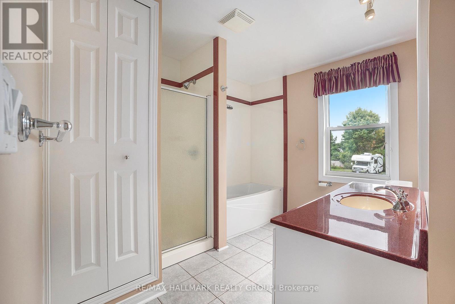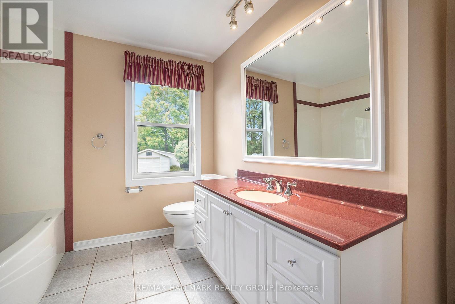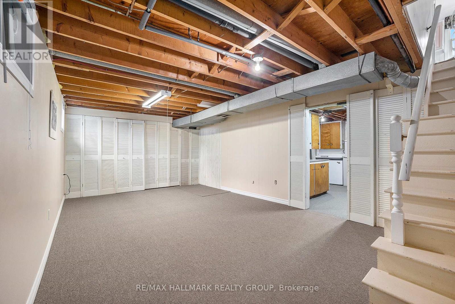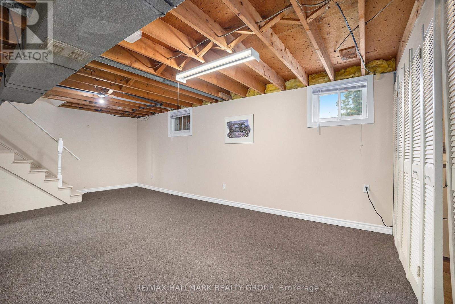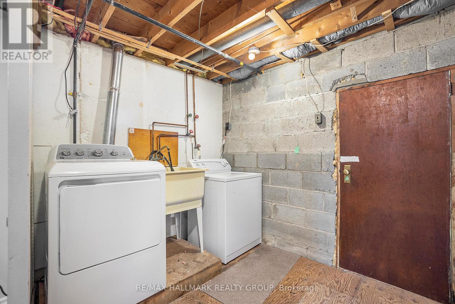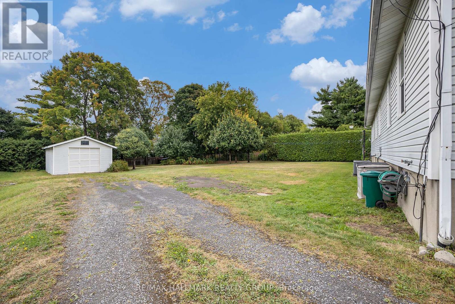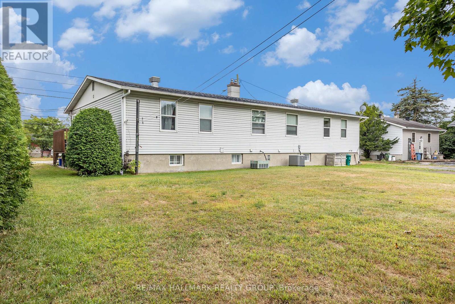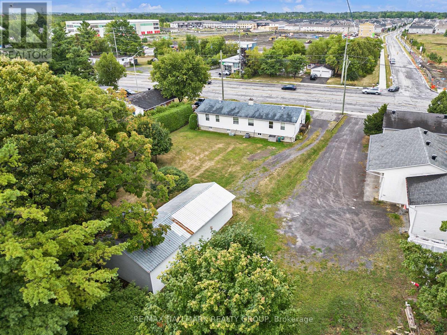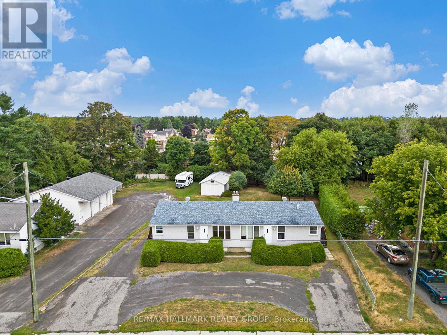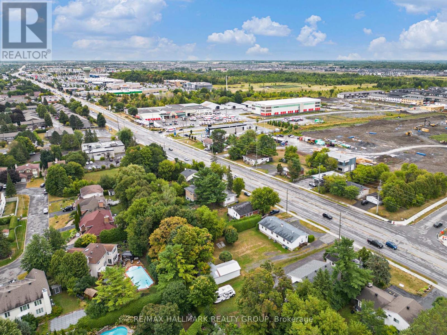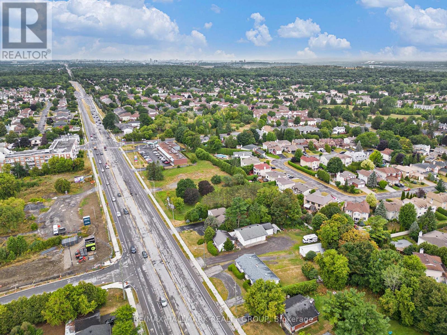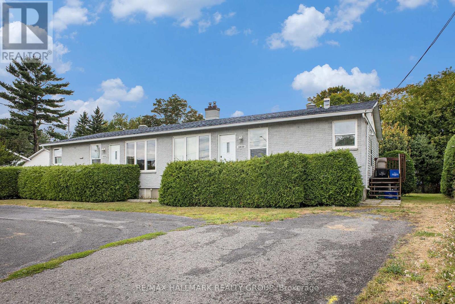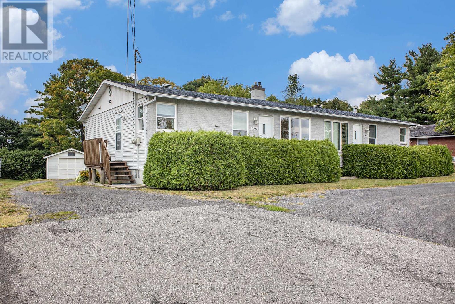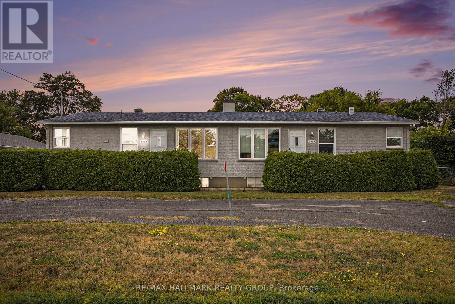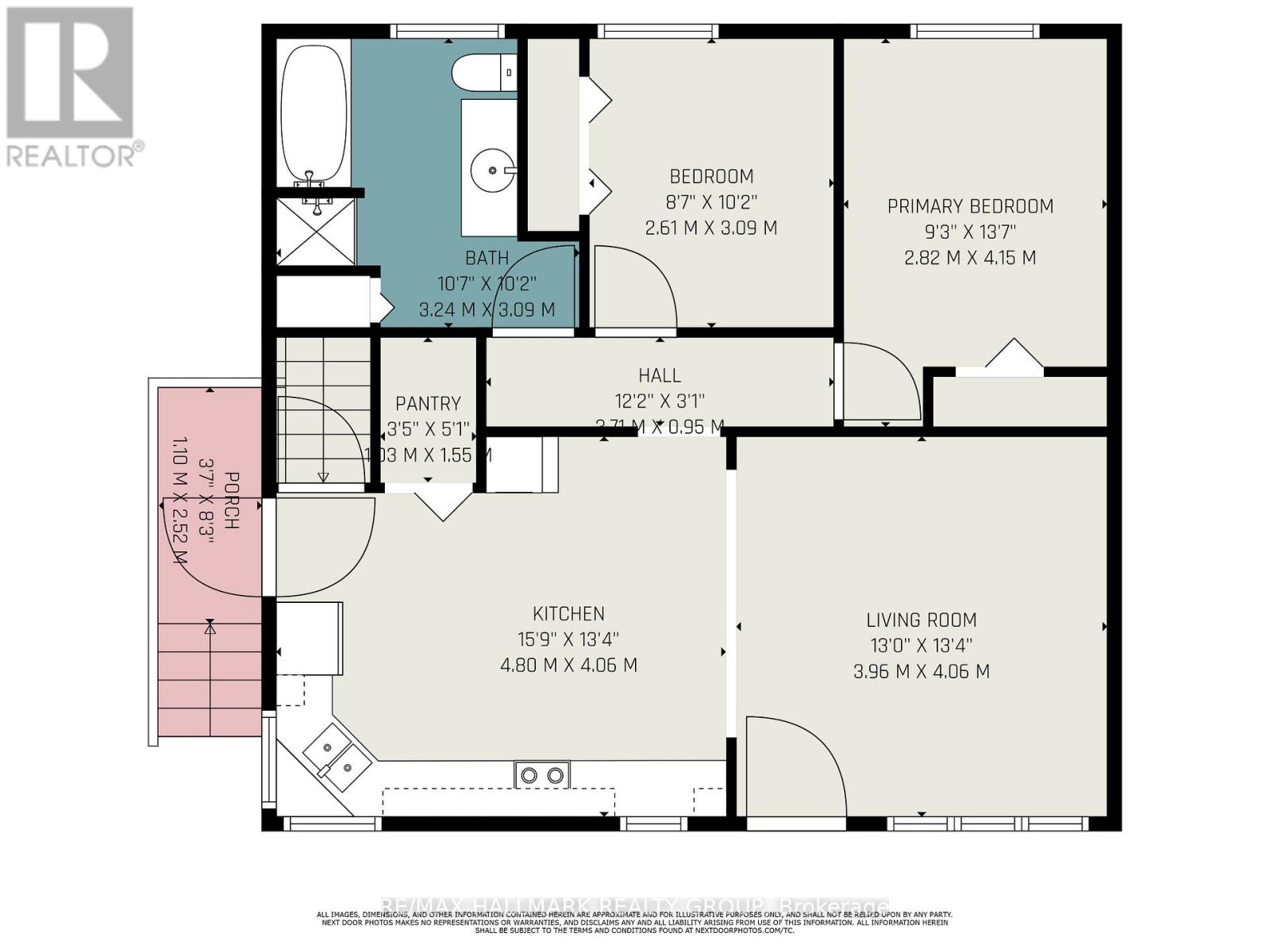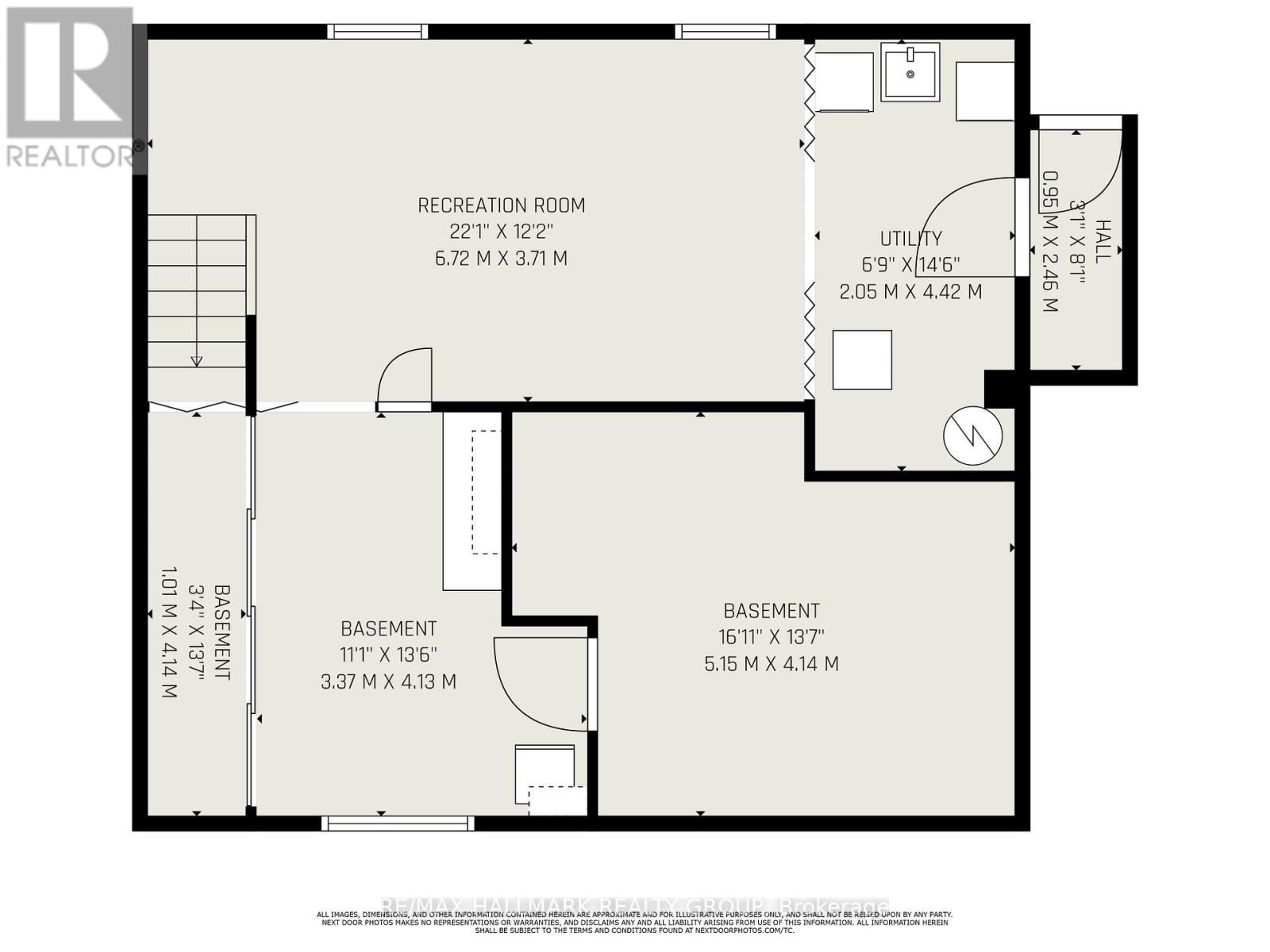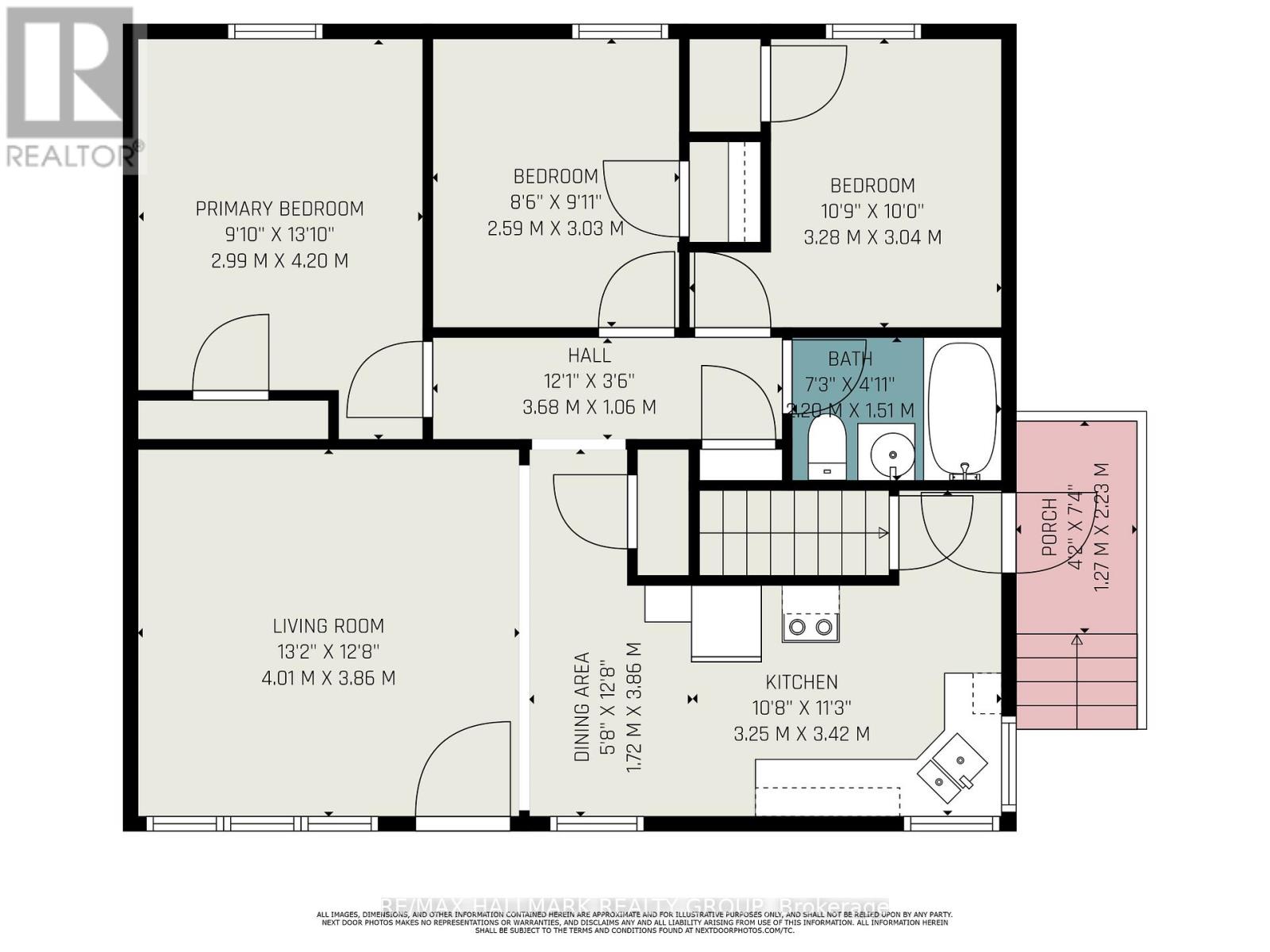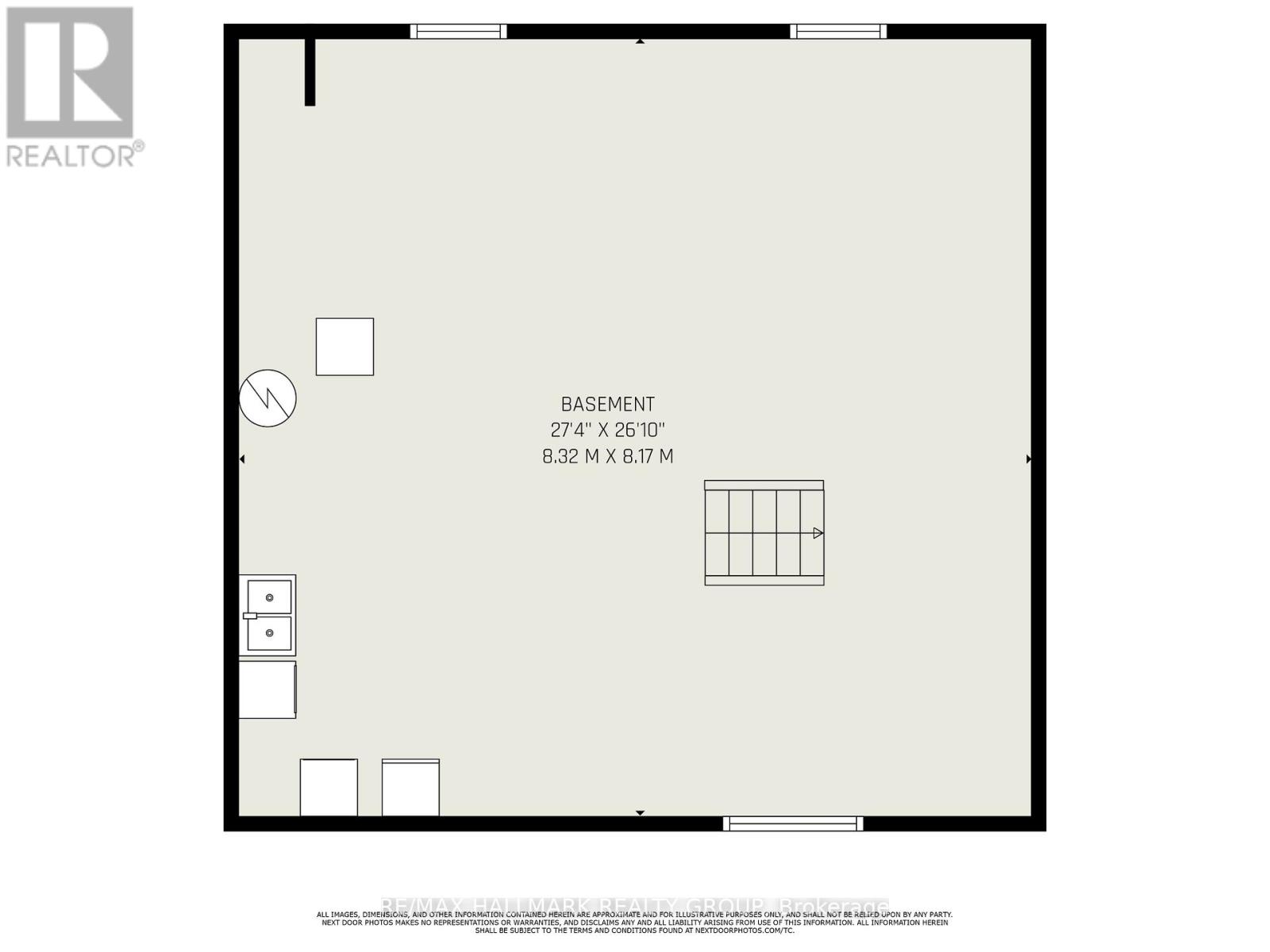5 Bedroom
2 Bathroom
1,500 - 2,000 ft2
Bungalow
Central Air Conditioning
Forced Air
$999,900
Step into an extraordinary opportunity at 3533-3535 Innes Road in Ottawa's vibrant Orléans community truly rare find on an expansive 85 x 202 lot featuring two vacant, purpose-built semi-detached homes and a large detached garage, offering unmatched flexibility, income potential, and lifestyle options. With recent updates including shingles, windows, siding, HVAC, and more, the property is ready to go, whether you choose to live in one and rent the other, rent both for maximum returns, or create a multi-generational living setup. Each semi comes with its own water, sewer, and utility meters, simplifying management, while the basements present exciting potential to add secondary suites with proper permitting, opening the door to up to four rental units. The wide frontage and deep yard provide exceptional outdoor space, while the detached garage is ideal for storage, a workshop, or hobbies. Perfectly positioned along the Innes Road corridor, the property is just minutes from Walmart Supercentre, Canadian Tire, LCBO, restaurants, shops, and services, with quick access to the 417 for an easy commute downtown, avoiding the congested Highway 174. Strong bus service, and proximity to Place d'Orléans, a major transit hub that will soon convert to an O-Train Line 1 LRT station in late 2025. Whether you are looking for a smart investment, a versatile income property, or a flexible place to call home, 3533-3535 Innes Road delivers exceptional value and endless possibilities in one of Ottawa's most sought-after and growing communities. (id:49712)
Property Details
|
MLS® Number
|
X12373039 |
|
Property Type
|
Single Family |
|
Neigbourhood
|
Orléans Village - Châteauneuf |
|
Community Name
|
2009 - Chapel Hill |
|
Features
|
Sloping, Sump Pump |
|
Parking Space Total
|
6 |
Building
|
Bathroom Total
|
2 |
|
Bedrooms Above Ground
|
5 |
|
Bedrooms Total
|
5 |
|
Age
|
51 To 99 Years |
|
Amenities
|
Separate Heating Controls, Separate Electricity Meters |
|
Appliances
|
Water Meter |
|
Architectural Style
|
Bungalow |
|
Basement Development
|
Unfinished |
|
Basement Type
|
Full (unfinished) |
|
Construction Style Attachment
|
Semi-detached |
|
Cooling Type
|
Central Air Conditioning |
|
Exterior Finish
|
Brick, Vinyl Siding |
|
Foundation Type
|
Concrete |
|
Heating Fuel
|
Natural Gas |
|
Heating Type
|
Forced Air |
|
Stories Total
|
1 |
|
Size Interior
|
1,500 - 2,000 Ft2 |
|
Type
|
House |
|
Utility Water
|
Municipal Water |
Parking
Land
|
Acreage
|
No |
|
Sewer
|
Sanitary Sewer |
|
Size Depth
|
202 Ft ,1 In |
|
Size Frontage
|
84 Ft ,10 In |
|
Size Irregular
|
84.9 X 202.1 Ft |
|
Size Total Text
|
84.9 X 202.1 Ft |
|
Zoning Description
|
R1ww |
Rooms
| Level |
Type |
Length |
Width |
Dimensions |
|
Basement |
Recreational, Games Room |
6.72 m |
3.71 m |
6.72 m x 3.71 m |
|
Basement |
Other |
5.15 m |
4.14 m |
5.15 m x 4.14 m |
|
Basement |
Workshop |
4.13 m |
337 m |
4.13 m x 337 m |
|
Basement |
Utility Room |
4.42 m |
2.05 m |
4.42 m x 2.05 m |
|
Main Level |
Living Room |
4.06 m |
3.96 m |
4.06 m x 3.96 m |
|
Main Level |
Kitchen |
4.8 m |
4.06 m |
4.8 m x 4.06 m |
|
Main Level |
Primary Bedroom |
4.15 m |
2.82 m |
4.15 m x 2.82 m |
|
Main Level |
Bedroom 2 |
3.09 m |
2.61 m |
3.09 m x 2.61 m |
|
Main Level |
Bathroom |
3.24 m |
3.09 m |
3.24 m x 3.09 m |
https://www.realtor.ca/real-estate/28796893/3533-innes-road-ottawa-2009-chapel-hill


