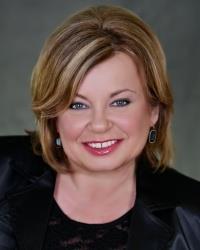3 Bedroom
4 Bathroom
1,500 - 2,000 ft2
Fireplace
Inground Pool
Central Air Conditioning
Forced Air
$929,900
Beautifully landscaped 1986 built family home situated on a desirable quiet street and gorgeous fenced 65.62 x 146.98 ft lot with a large patio area, large pergola , hot tub, inground pool, playhouse and garden shed. Retractable child safety pool fence is also available. No Rear Neighbors ! Privacy +. This home has a wonderful curb appeal with large front porch for your morning coffee.The main floor offers well sized Living Rm ( currently Dining Rm), Dining room ( at present Music rm) and Large Family room with cozy wood fireplace. Kitchen offers lots of cabinet space, window over sink & patio door with view of this amazing backyard. 2 pc Powder rm, main floor Laundry rm with new tub & window. Newly refinished hardwood floors on main lv. Wood staircase and skylight greets you at the 2 nd level. Primary bedroom with updated ensuite bath, 2 additional bedrooms and family bath. Note the quality window shutters. Basement is fully finished offering a great space for family and visitors. Large Recrm with TV and speakers( included), Den/ home office, 3 pc bath, home gym, storage. Lovely landscaping front & back. Double car garage. The privacy of the backyard with mature hedges and trees. Such a wonderful relaxing country feeling upon entry to this exceptional property. Minutes to all amazing Stittsville amenities. 2011 - roof & skylight, 2012- exterior work-1/2 inch styrofoam insulation under new vinyl siding, fusion stone on the front, garage doors. 2020- all interior doors, trim, baseboards replaced on two levels, 2018- basement laminate floor , 2019- new furnace, 2020- new tile in the kitchen, powder rm, laundry. 2020- new patio door. 2024- new pool liner 2025- new tile in front entry, refinished hardwood flooring, replaced window panes in front upstairs windows & music rm, entire house painted, front porch sanded / stained. Must be visited to see this real show stopper- backyard oasis. Country living in the city at its best. 24 hr irrevocable on all offers. (id:49712)
Property Details
|
MLS® Number
|
X12385707 |
|
Property Type
|
Single Family |
|
Neigbourhood
|
Stittsville |
|
Community Name
|
8203 - Stittsville (South) |
|
Equipment Type
|
Water Heater |
|
Features
|
Wooded Area |
|
Parking Space Total
|
6 |
|
Pool Type
|
Inground Pool |
|
Rental Equipment Type
|
Water Heater |
Building
|
Bathroom Total
|
4 |
|
Bedrooms Above Ground
|
3 |
|
Bedrooms Total
|
3 |
|
Amenities
|
Fireplace(s) |
|
Appliances
|
Garage Door Opener Remote(s), Blinds, Dishwasher, Dryer, Stove, Washer, Refrigerator |
|
Basement Development
|
Finished |
|
Basement Type
|
N/a (finished) |
|
Construction Style Attachment
|
Detached |
|
Cooling Type
|
Central Air Conditioning |
|
Exterior Finish
|
Brick Veneer, Vinyl Siding |
|
Fireplace Present
|
Yes |
|
Fireplace Total
|
1 |
|
Foundation Type
|
Poured Concrete |
|
Half Bath Total
|
1 |
|
Heating Fuel
|
Natural Gas |
|
Heating Type
|
Forced Air |
|
Stories Total
|
2 |
|
Size Interior
|
1,500 - 2,000 Ft2 |
|
Type
|
House |
|
Utility Water
|
Municipal Water |
Parking
Land
|
Acreage
|
No |
|
Fence Type
|
Fenced Yard |
|
Sewer
|
Sanitary Sewer |
|
Size Depth
|
147 Ft |
|
Size Frontage
|
65 Ft ,7 In |
|
Size Irregular
|
65.6 X 147 Ft |
|
Size Total Text
|
65.6 X 147 Ft |
Rooms
| Level |
Type |
Length |
Width |
Dimensions |
|
Second Level |
Bedroom 3 |
3.07 m |
4.49 m |
3.07 m x 4.49 m |
|
Second Level |
Primary Bedroom |
6.03 m |
5.69 m |
6.03 m x 5.69 m |
|
Second Level |
Bathroom |
3.37 m |
2.93 m |
3.37 m x 2.93 m |
|
Second Level |
Bathroom |
2.57 m |
2.23 m |
2.57 m x 2.23 m |
|
Second Level |
Bedroom 2 |
3.07 m |
3.39 m |
3.07 m x 3.39 m |
|
Lower Level |
Den |
3.48 m |
3.23 m |
3.48 m x 3.23 m |
|
Lower Level |
Other |
4.38 m |
7.79 m |
4.38 m x 7.79 m |
|
Lower Level |
Bathroom |
2.64 m |
1.65 m |
2.64 m x 1.65 m |
|
Lower Level |
Exercise Room |
4.31 m |
4.34 m |
4.31 m x 4.34 m |
|
Main Level |
Kitchen |
5.76 m |
3.4 m |
5.76 m x 3.4 m |
|
Main Level |
Dining Room |
3.43 m |
3.31 m |
3.43 m x 3.31 m |
|
Main Level |
Living Room |
3.43 m |
4.65 m |
3.43 m x 4.65 m |
|
Main Level |
Family Room |
3.72 m |
5.13 m |
3.72 m x 5.13 m |
|
Main Level |
Bathroom |
1.9 m |
1 m |
1.9 m x 1 m |
|
Main Level |
Laundry Room |
1.84 m |
2.77 m |
1.84 m x 2.77 m |
Utilities
|
Electricity
|
Installed |
|
Sewer
|
Installed |
https://www.realtor.ca/real-estate/28824101/14-etta-street-ottawa-8203-stittsville-south





















































