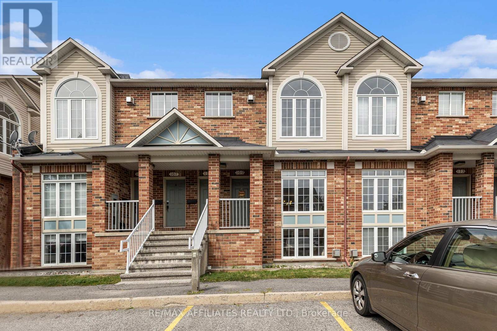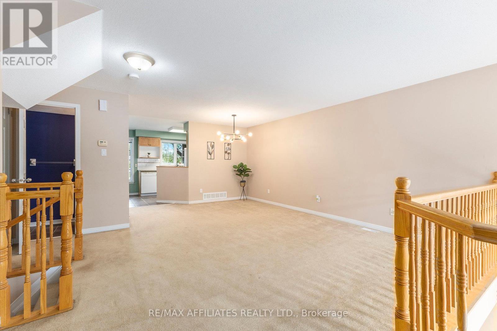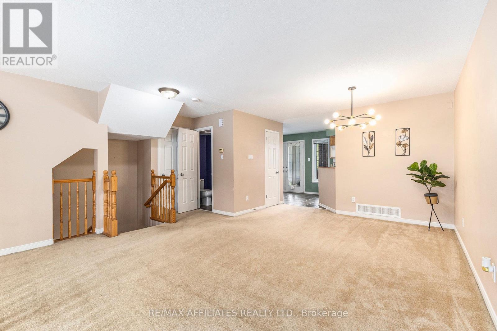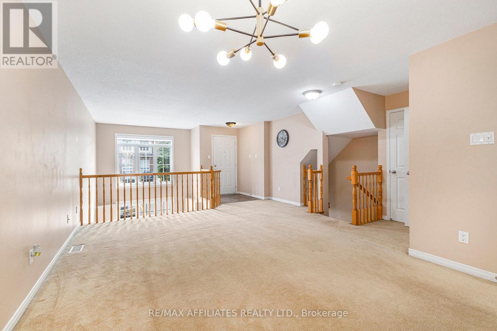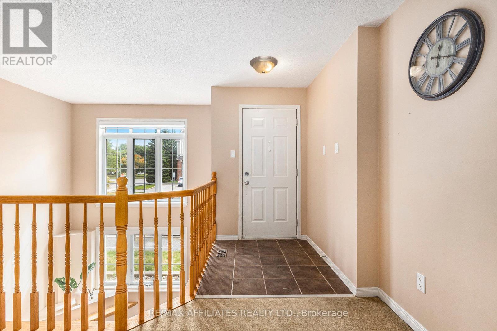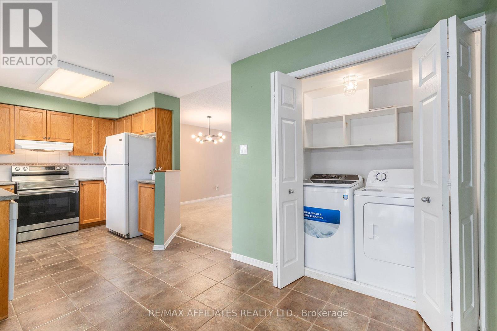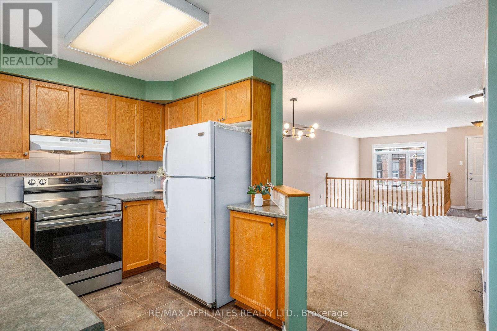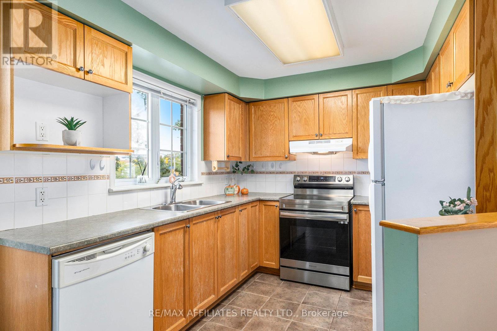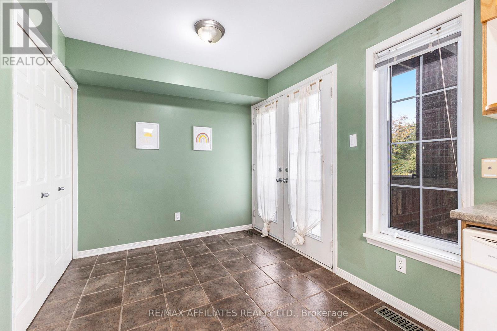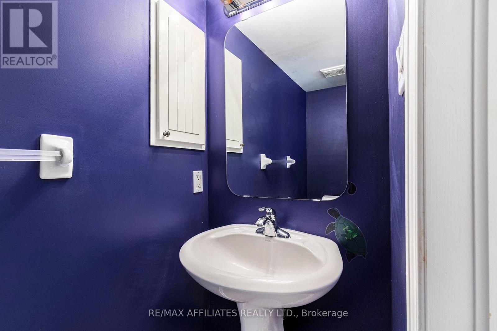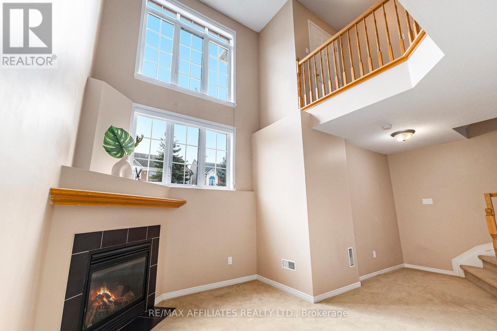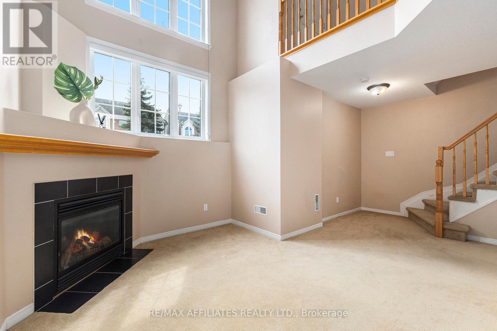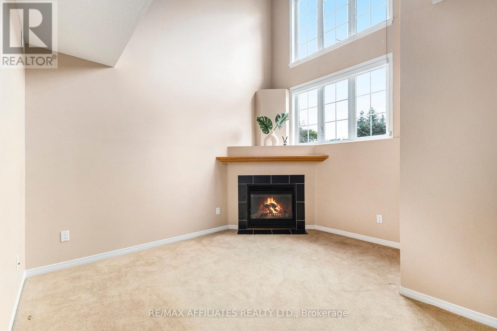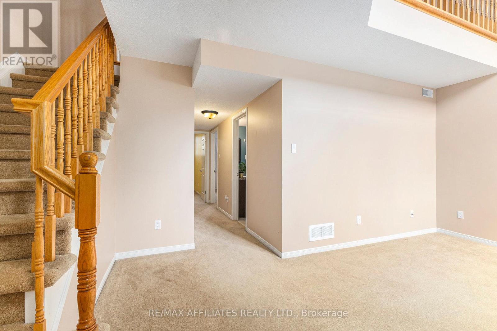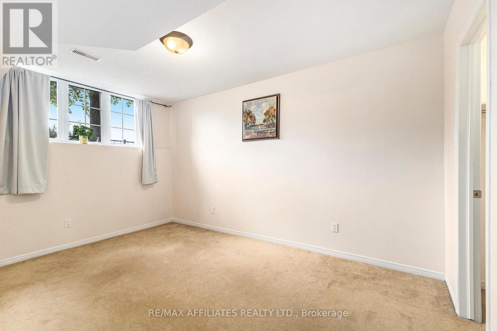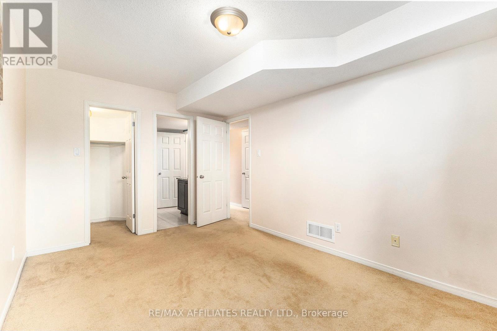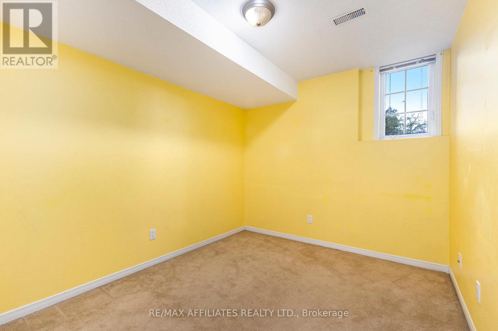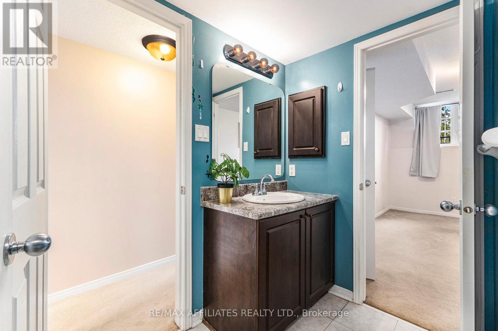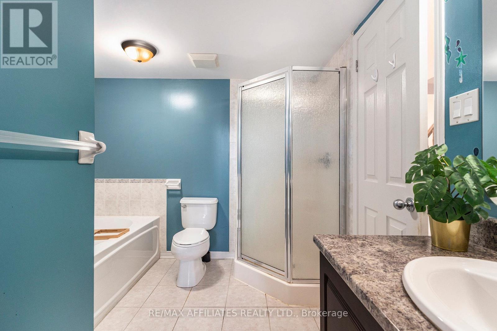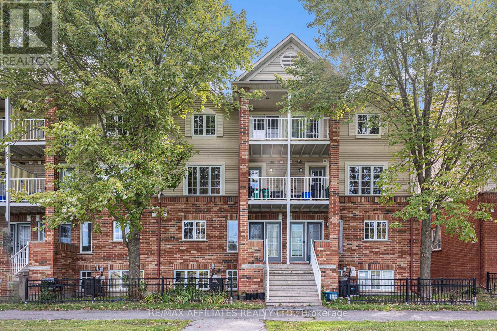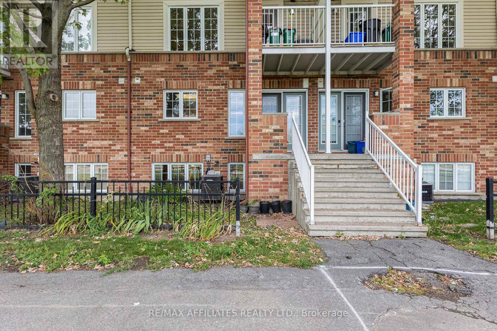169 - 70 Edenvale Drive Ottawa, Ontario K2K 3N6
$429,000Maintenance, Water, Insurance
$445 Monthly
Maintenance, Water, Insurance
$445 MonthlyThis stylish 2-bedroom terrace home nestled in the heart of Beaverbrook, one of Kanatas most sought-after communities. Designed for modern living, this residence offers a spacious open-concept main floor, an eat-in kitchen with convenient in-unit laundry, and direct access to a covered porch and private green space perfect for summer gatherings. The dramatic lower-level family room is the showpiece of the home, featuring soaring two-storey ceilings, oversized windows that flood the space with natural light, and a cozy gas fireplace that sets the stage for year-round comfort. The primary suite boasts a walk-in closet and direct access to a luxurious 4-piece bath complete with soaker tub and separate shower. A versatile second bedroom is ideal for family, guests, or a home office. Located steps from public transit and minutes to top-rated schools, Kanatas technology hub, parks, trails, golf, and the shops and restaurants of Kanata Centrum, this home offers the perfect balance of convenience and lifestyle. (id:49712)
Open House
This property has open houses!
2:00 pm
Ends at:4:00 pm
2:00 pm
Ends at:4:00 pm
2:00 pm
Ends at:4:00 pm
Property Details
| MLS® Number | X12390224 |
| Property Type | Single Family |
| Neigbourhood | Beaverbrook |
| Community Name | 9001 - Kanata - Beaverbrook |
| Community Features | Pet Restrictions |
| Equipment Type | Water Heater |
| Parking Space Total | 1 |
| Rental Equipment Type | Water Heater |
Building
| Bathroom Total | 2 |
| Bedrooms Below Ground | 2 |
| Bedrooms Total | 2 |
| Appliances | Dishwasher, Dryer, Hood Fan, Stove, Washer, Refrigerator |
| Basement Development | Finished |
| Basement Type | Full (finished) |
| Cooling Type | Central Air Conditioning |
| Exterior Finish | Brick |
| Fireplace Present | Yes |
| Fireplace Total | 1 |
| Half Bath Total | 1 |
| Heating Fuel | Natural Gas |
| Heating Type | Forced Air |
| Stories Total | 2 |
| Size Interior | 500 - 599 Ft2 |
| Type | Row / Townhouse |
Parking
| No Garage |
Land
| Acreage | No |
| Zoning Description | Residential |
Rooms
| Level | Type | Length | Width | Dimensions |
|---|---|---|---|---|
| Lower Level | Primary Bedroom | 4.26 m | 2.93 m | 4.26 m x 2.93 m |
| Lower Level | Bedroom | 3.26 m | 2.63 m | 3.26 m x 2.63 m |
https://www.realtor.ca/real-estate/28833700/169-70-edenvale-drive-ottawa-9001-kanata-beaverbrook


747 Silver Seven Road Unit 29
Ottawa, Ontario K2V 0H2
