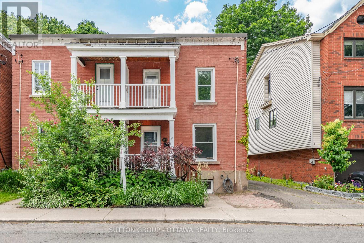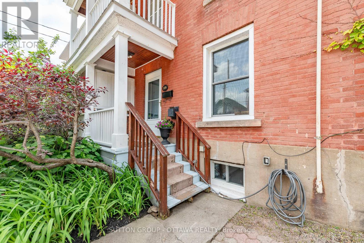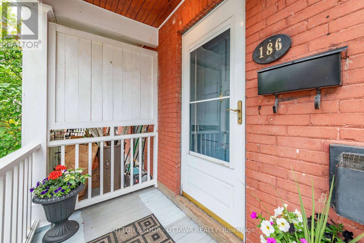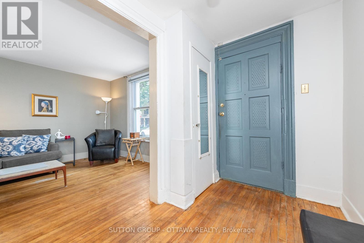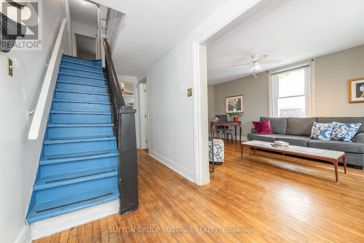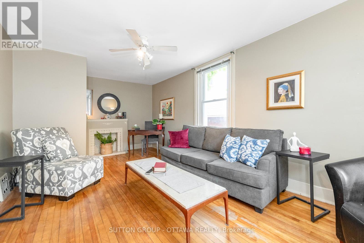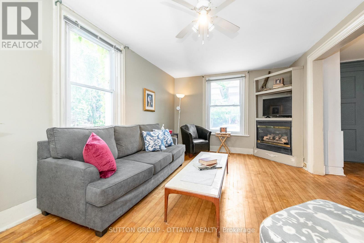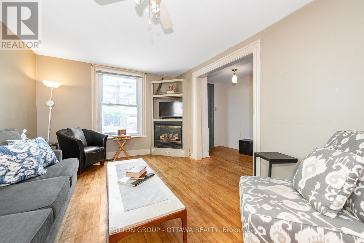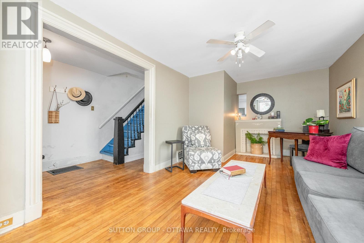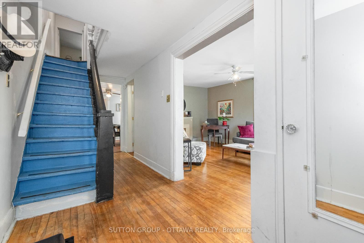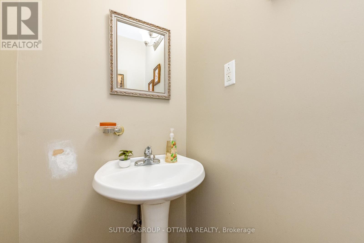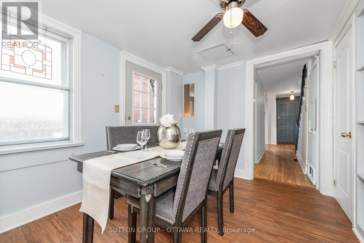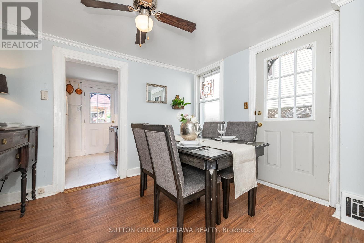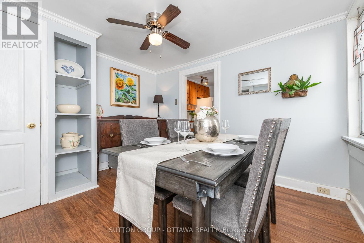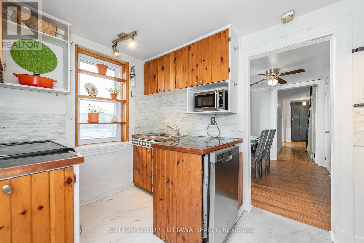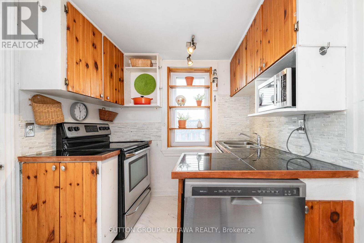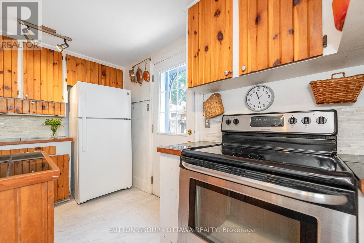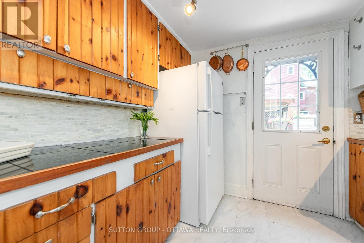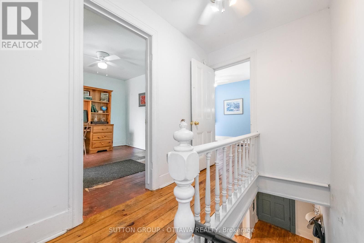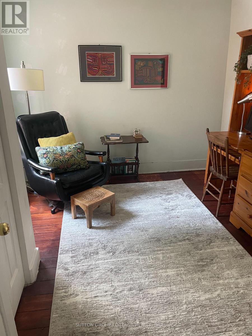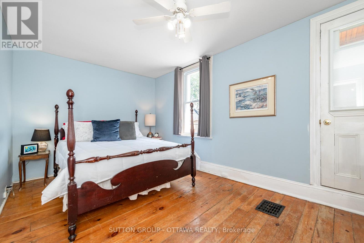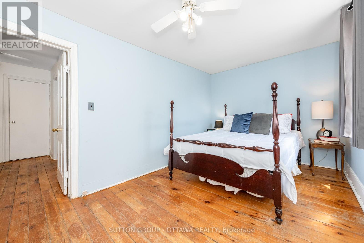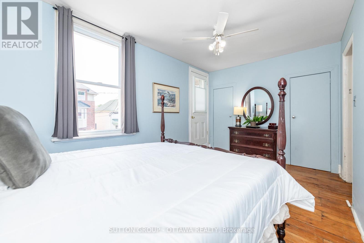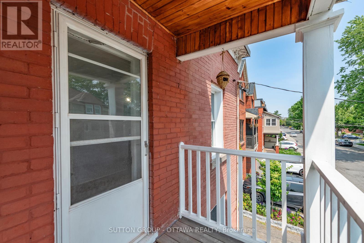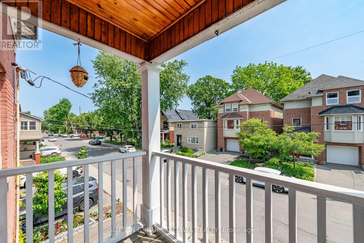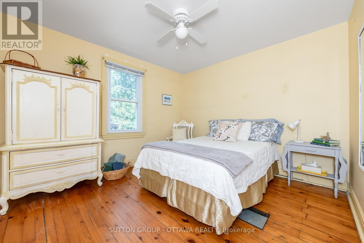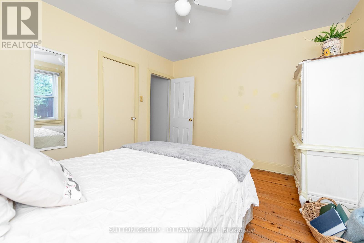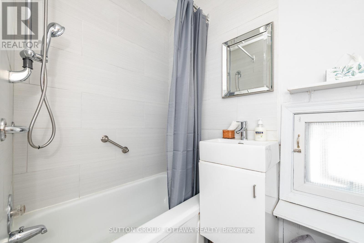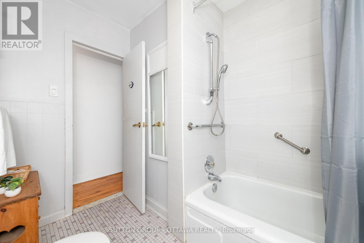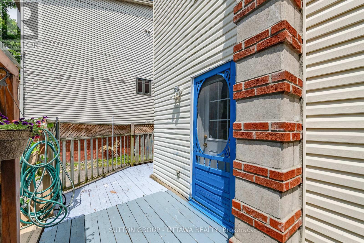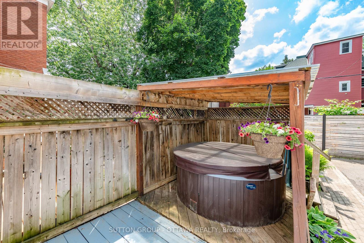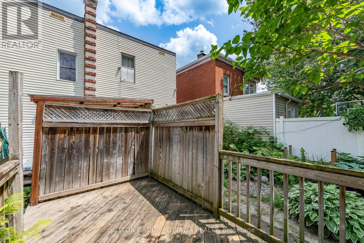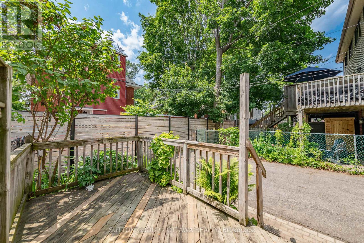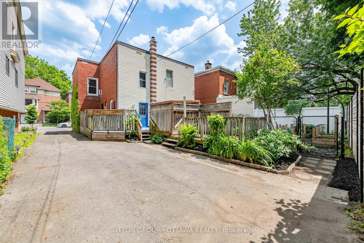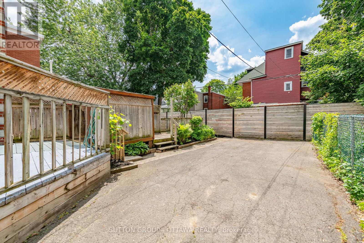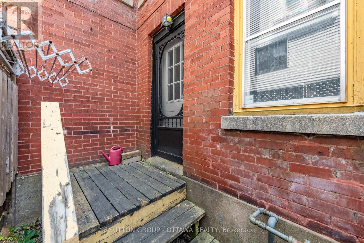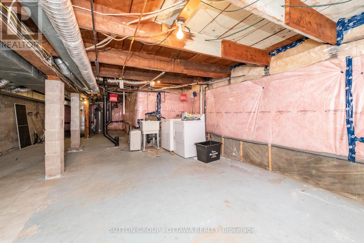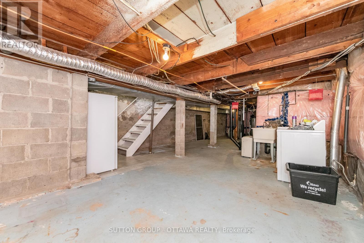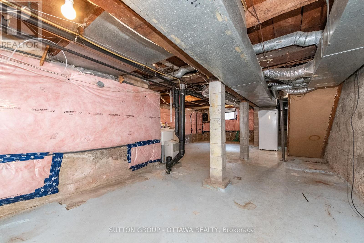186 Mcgillivray Street Ottawa, Ontario K1S 1K8
$625,000
Fantastic starter home for first timer on a budget or contractor with a plan IN OLD OTTAWA EAST. Rarely offered property on McGillivray, a block from the Canal, two blocks from the Main Streets hipster vibe and St Paul Uni, minutes to downtown(by bike), OC Transpo nearby, steps to Ottawa Farmers Market, walking distance to TD Lansdowne. A sturdy century home with recently repointed brick, a newer furnace and updated roof membrane. Shared driveway with parking spot at the back( street parking available). Deck, gardens and hot tub with plenty of sunlight onto this east-west facing property. Front porch for chilling and staring at the passersby, spacious interior foyer, with large living room, part bathroom, dining room that fits 6-8 guests AND a hutch, side yard access to secure your gardening tools and manage the recycling, a well loved kitchen that is perfect for a party with direct access to back deck for a BBQ. Upper floor features an updated 4 pc bathroom, a primary room with private balcony, two additional guest rooms(or home office!) as well. Lower level is where you will find the laundry and plenty of storage for the holiday decorations the stuff you gather. This gem is in an urban cool location which will shine up beautifully. (id:49712)
Property Details
| MLS® Number | X12393155 |
| Property Type | Single Family |
| Neigbourhood | Old Ottawa East |
| Community Name | 4406 - Ottawa East |
| Amenities Near By | Public Transit |
| Equipment Type | Water Heater |
| Features | Carpet Free |
| Parking Space Total | 1 |
| Rental Equipment Type | Water Heater |
| Structure | Deck, Porch |
Building
| Bathroom Total | 2 |
| Bedrooms Above Ground | 3 |
| Bedrooms Total | 3 |
| Age | 100+ Years |
| Amenities | Fireplace(s) |
| Appliances | Hot Tub, Dishwasher, Dryer, Microwave, Stove, Washer, Refrigerator |
| Basement Development | Unfinished |
| Basement Type | N/a (unfinished) |
| Construction Style Attachment | Semi-detached |
| Exterior Finish | Brick |
| Fireplace Present | Yes |
| Fireplace Total | 1 |
| Foundation Type | Concrete, Block |
| Half Bath Total | 1 |
| Heating Fuel | Natural Gas |
| Heating Type | Forced Air |
| Stories Total | 2 |
| Size Interior | 1,100 - 1,500 Ft2 |
| Type | House |
| Utility Water | Municipal Water |
Parking
| No Garage |
Land
| Acreage | No |
| Land Amenities | Public Transit |
| Sewer | Sanitary Sewer |
| Size Depth | 83 Ft |
| Size Frontage | 29 Ft ,3 In |
| Size Irregular | 29.3 X 83 Ft |
| Size Total Text | 29.3 X 83 Ft |
| Surface Water | River/stream |
| Zoning Description | Residential |
Rooms
| Level | Type | Length | Width | Dimensions |
|---|---|---|---|---|
| Second Level | Primary Bedroom | 4.57 m | 2.74 m | 4.57 m x 2.74 m |
| Second Level | Bedroom | 3.38 m | 2.86 m | 3.38 m x 2.86 m |
| Second Level | Bedroom | 3.54 m | 3.1 m | 3.54 m x 3.1 m |
| Lower Level | Laundry Room | 3 m | 3.03 m | 3 m x 3.03 m |
| Main Level | Foyer | 2.63 m | 1.4 m | 2.63 m x 1.4 m |
| Main Level | Living Room | 5.82 m | 3.36 m | 5.82 m x 3.36 m |
| Main Level | Dining Room | 3.42 m | 3.02 m | 3.42 m x 3.02 m |
| Main Level | Kitchen | 3.47 m | 2.29 m | 3.47 m x 2.29 m |
https://www.realtor.ca/real-estate/28840128/186-mcgillivray-street-ottawa-4406-ottawa-east

Salesperson
(613) 725-6472
www.tammydopson.com/
https://www.facebook.com/share/19N5Jjk4KL/?mibextid=wwXIfr
https://www.instagram.com/tammydopson?igsh=MTZidHVuNDR6YnI1&utm_source=qr

474 Hazeldean, Unit 13-B
Kanata, Ontario K2L 4E5
