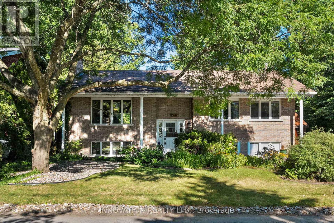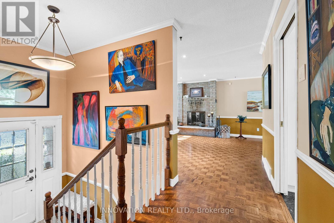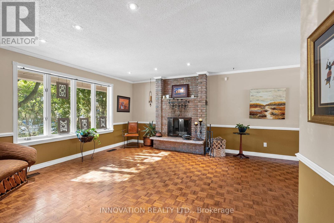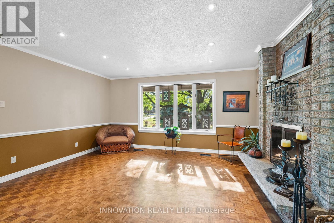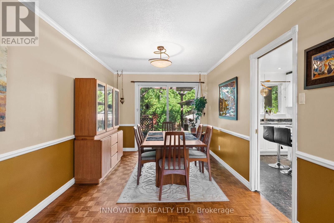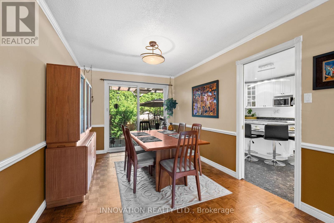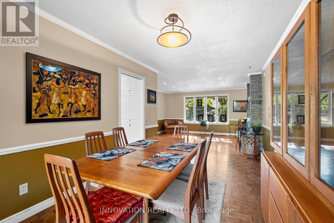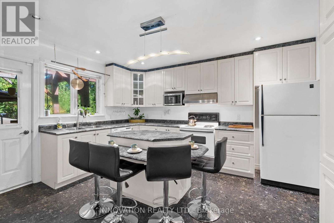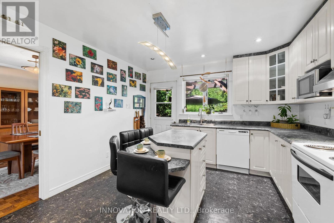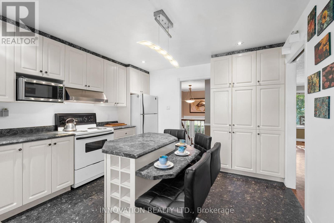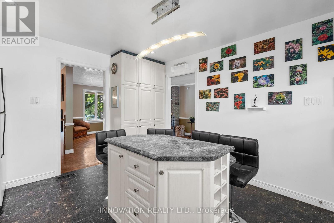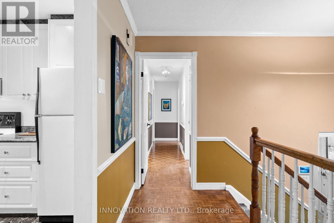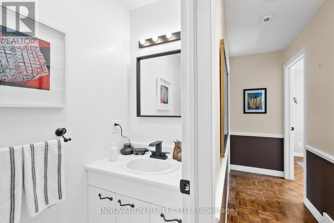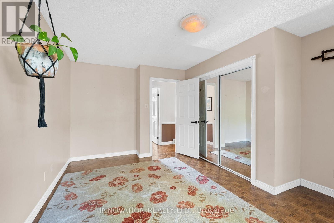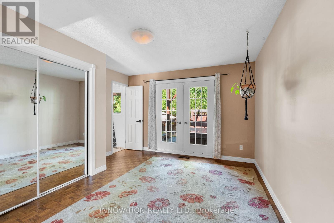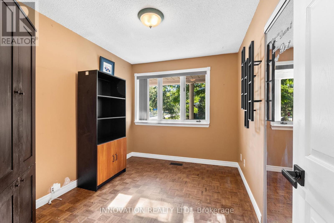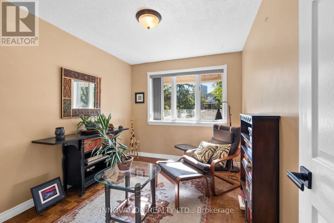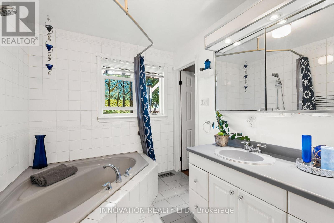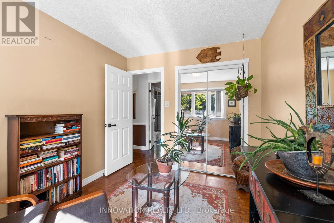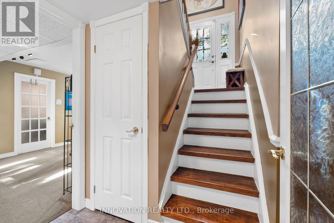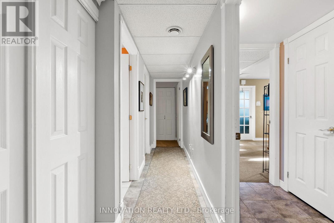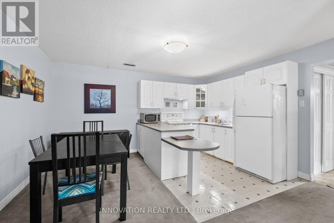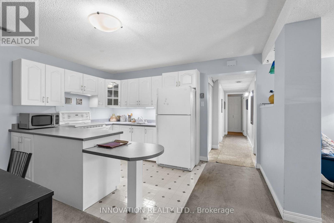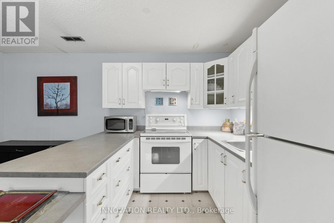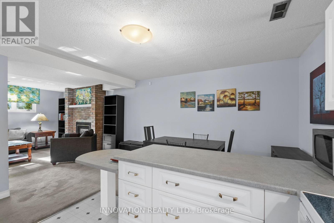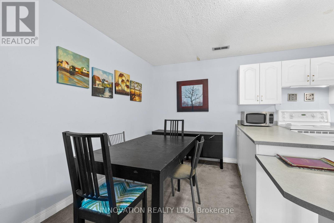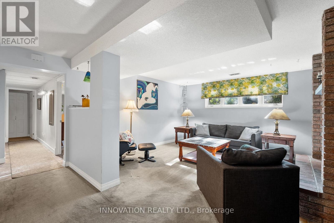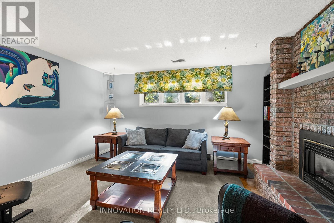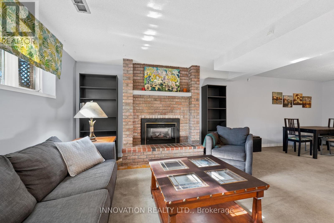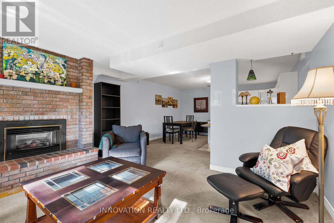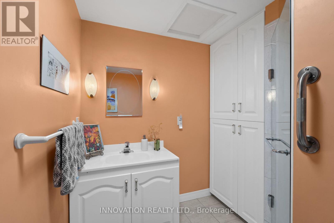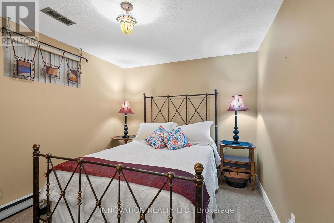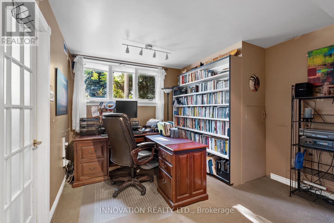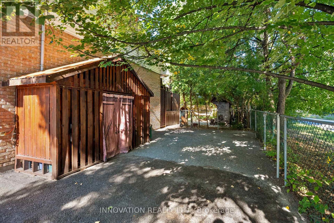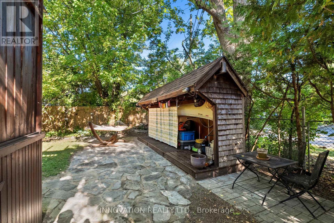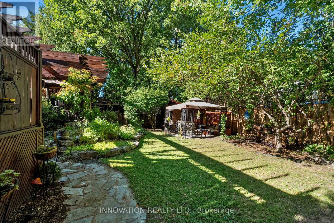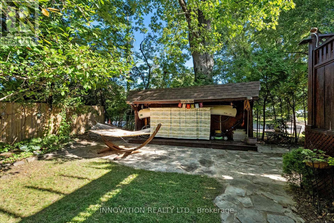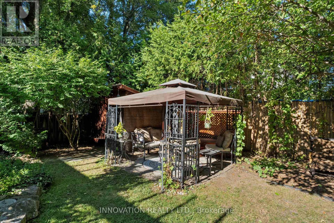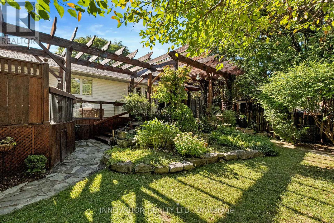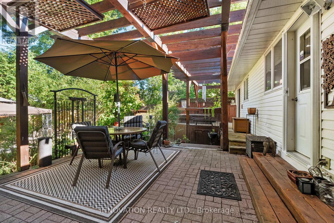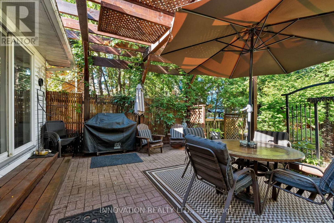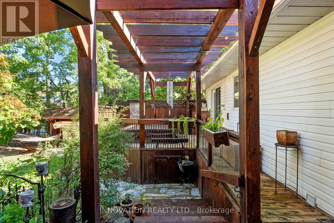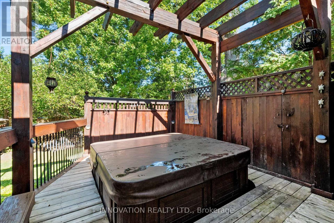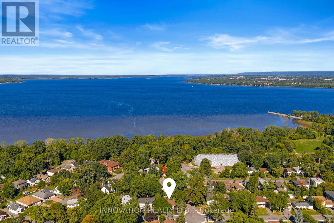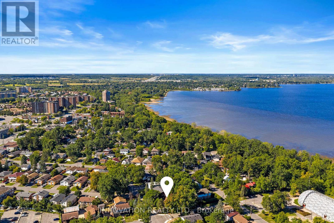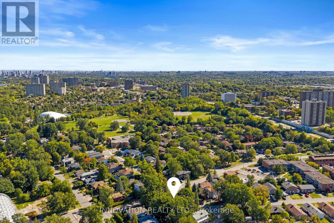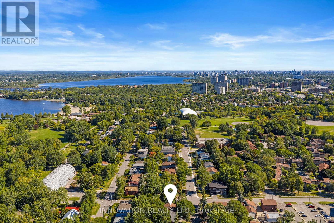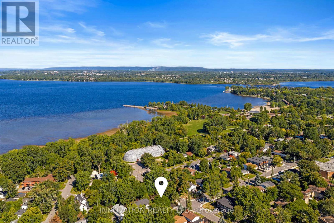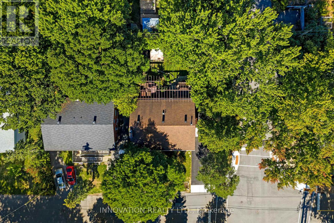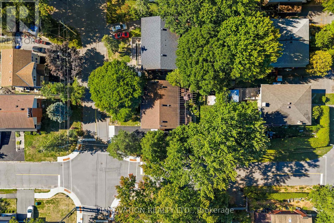2931 Ahearn Avenue Ottawa, Ontario K2B 7A2
$825,000
This 3+1 bedroom hi-ranch is situated on a lush lot, filled with perennial gardens, mature trees & amazing entertaining spaces including decks & a hot tub under a gorgeous pergola as well as gazebo & dining areas. The lot also has many storage opportunities for all of the "toys" to help enjoy the nearby Ottawa River. Located just steps from Ottawa River & the trail system running along it, this lovely home is nestled in Britannia, also close to the great amenities of Carling Avenue. You can reach Westboro in ten minutes by car or bike to DND or Westboro in less! The main level of the home offers a spacious, open concept living space with parquet hardwood flooring in great shape as well as pot lighting. Don't miss the crown moulding in the dining room. There is a lovely wood burning fireplace that is in great working order! The kitchen offers lots of storage with a bank of pantry cupboards & a large, moveable island - perfect for entertaining! This house has had fun! The primary suite offers a 5 piece ensuite with corner shower/tub - a great footprint for someone to modernize it. Enjoy the garden doors leading you right to your hot tub overlooking the garden oasis. Two secondary bedrooms & a powder room complete this level.The fully finished lower level has been renovated to include a full in-law suite. It would be perfect for extended family staying for longer periods or even for multi-generational living. With a few adjustments it could be a rental/Air B&B unit as well. There is a spacious open concept living & dining area. The living room offers a gas fireplace. There is a full kitchen with a stove & full refrigerator & great storage. A 3 piece bath is here with good storage. Currently the bedroom is used as a den & the den as a bedroom. The bright laundry room is on the lower level with storage. A welcoming home with great opportunity for expanding family or multi-generational living. Love life? Grab this opportunity! (id:49712)
Property Details
| MLS® Number | X12396466 |
| Property Type | Single Family |
| Neigbourhood | Fairfield Heights |
| Community Name | 6101 - Britannia |
| Amenities Near By | Beach, Marina, Park |
| Community Features | Community Centre |
| Features | Lane, Gazebo, Guest Suite, In-law Suite |
| Parking Space Total | 6 |
| Structure | Deck, Patio(s), Shed |
Building
| Bathroom Total | 3 |
| Bedrooms Above Ground | 3 |
| Bedrooms Below Ground | 1 |
| Bedrooms Total | 4 |
| Age | 31 To 50 Years |
| Amenities | Fireplace(s) |
| Appliances | Hot Tub, Central Vacuum, Water Heater |
| Architectural Style | Raised Bungalow |
| Basement Development | Finished |
| Basement Type | Full (finished) |
| Construction Style Attachment | Detached |
| Cooling Type | Central Air Conditioning |
| Exterior Finish | Brick, Vinyl Siding |
| Fire Protection | Alarm System, Monitored Alarm |
| Fireplace Present | Yes |
| Fireplace Total | 2 |
| Flooring Type | Ceramic, Parquet |
| Foundation Type | Poured Concrete |
| Half Bath Total | 1 |
| Heating Fuel | Natural Gas |
| Heating Type | Forced Air |
| Stories Total | 1 |
| Size Interior | 1,100 - 1,500 Ft2 |
| Type | House |
| Utility Water | Municipal Water |
Parking
| No Garage |
Land
| Acreage | No |
| Fence Type | Fenced Yard |
| Land Amenities | Beach, Marina, Park |
| Landscape Features | Landscaped |
| Sewer | Sanitary Sewer |
| Size Depth | 100 Ft |
| Size Frontage | 66 Ft |
| Size Irregular | 66 X 100 Ft |
| Size Total Text | 66 X 100 Ft |
| Surface Water | River/stream |
| Zoning Description | Residential |
Rooms
| Level | Type | Length | Width | Dimensions |
|---|---|---|---|---|
| Lower Level | Eating Area | 4.03 m | 2.17 m | 4.03 m x 2.17 m |
| Lower Level | Kitchen | 4.04 m | 2.43 m | 4.04 m x 2.43 m |
| Lower Level | Bedroom | 4.05 m | 3.53 m | 4.05 m x 3.53 m |
| Lower Level | Den | 4.04 m | 3.75 m | 4.04 m x 3.75 m |
| Lower Level | Bathroom | 2.89 m | 2.36 m | 2.89 m x 2.36 m |
| Lower Level | Laundry Room | 5.2 m | 2.74 m | 5.2 m x 2.74 m |
| Lower Level | Family Room | 4.59 m | 4.14 m | 4.59 m x 4.14 m |
| Main Level | Foyer | 3.84 m | 2.02 m | 3.84 m x 2.02 m |
| Main Level | Living Room | 4.69 m | 4.34 m | 4.69 m x 4.34 m |
| Main Level | Dining Room | 4.34 m | 2.94 m | 4.34 m x 2.94 m |
| Main Level | Kitchen | 4.25 m | 3.69 m | 4.25 m x 3.69 m |
| Main Level | Primary Bedroom | 4.71 m | 3.7 m | 4.71 m x 3.7 m |
| Main Level | Bathroom | 3.28 m | 2.23 m | 3.28 m x 2.23 m |
| Main Level | Bedroom | 3.27 m | 2.67 m | 3.27 m x 2.67 m |
| Main Level | Bedroom | 3.27 m | 2.55 m | 3.27 m x 2.55 m |
| Main Level | Bathroom | 2.23 m | 0.87 m | 2.23 m x 0.87 m |
Utilities
| Cable | Available |
| Electricity | Installed |
| Sewer | Installed |
https://www.realtor.ca/real-estate/28847370/2931-ahearn-avenue-ottawa-6101-britannia
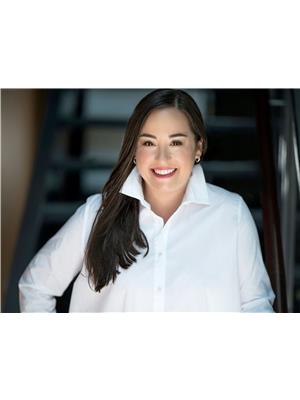
8221 Campeau Drive Unit B
Kanata, Ontario K2T 0A2

Salesperson
(613) 720-4886
barbandcarole.ca/
www.facebook.com/BarbandCarole
twitter.com/EvansTeamOttawa
8221 Campeau Drive Unit B
Kanata, Ontario K2T 0A2
