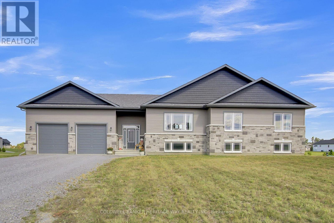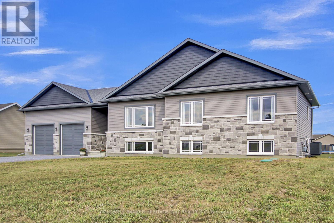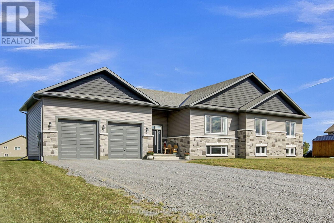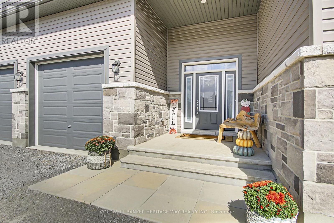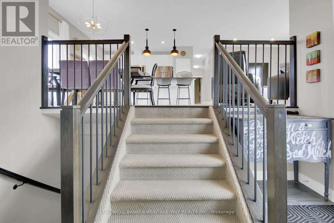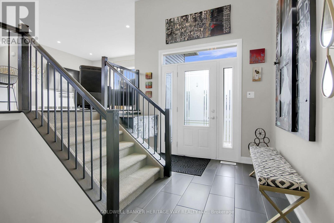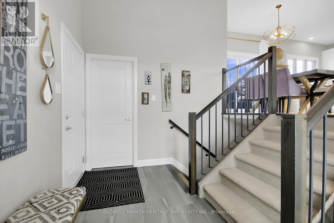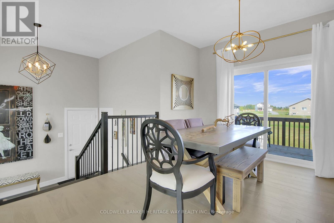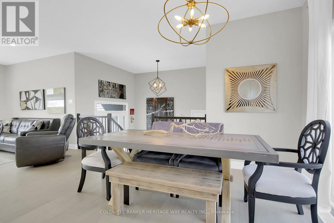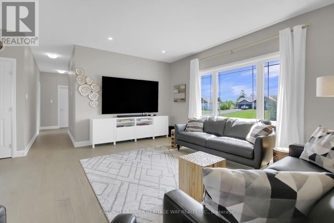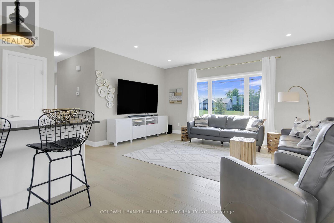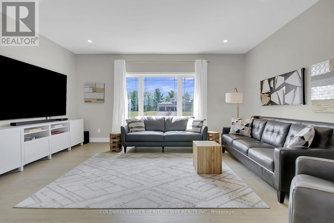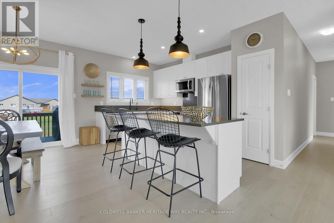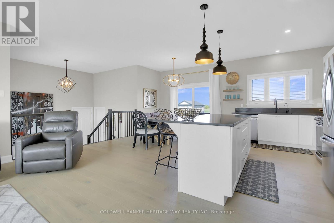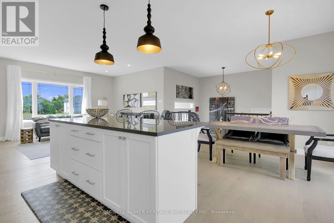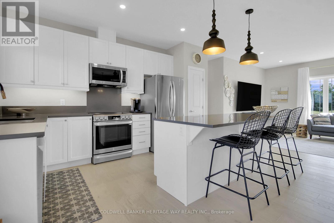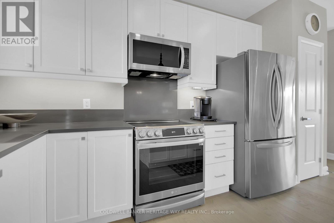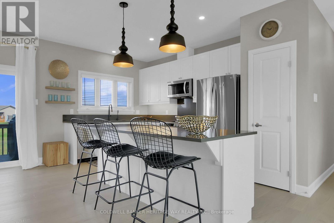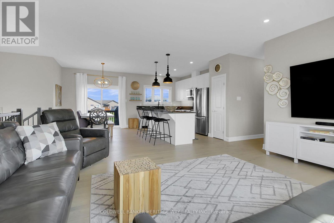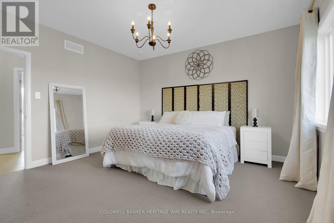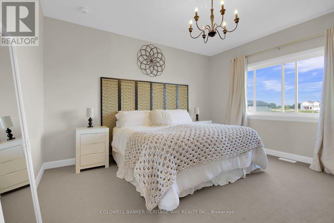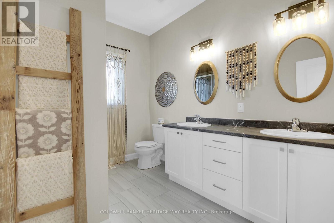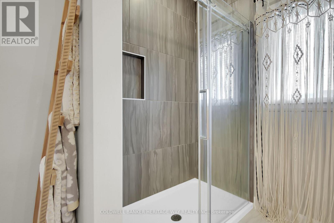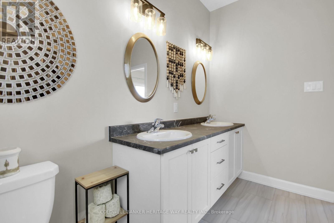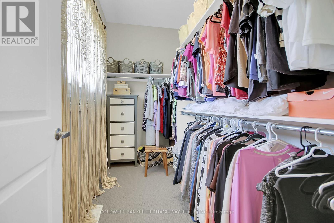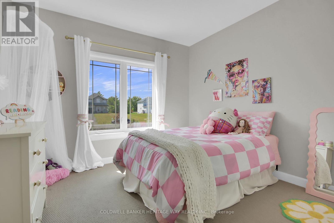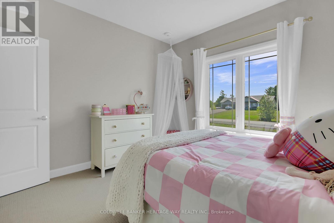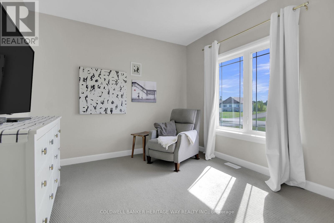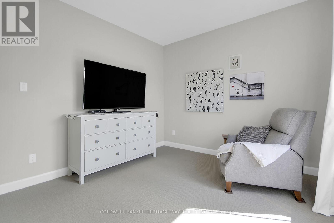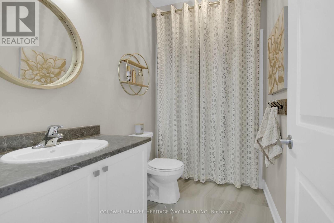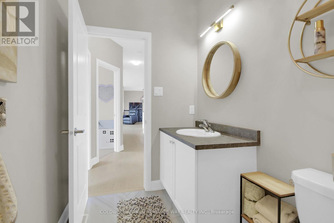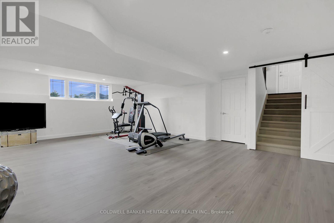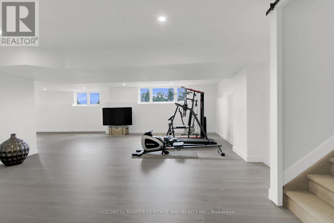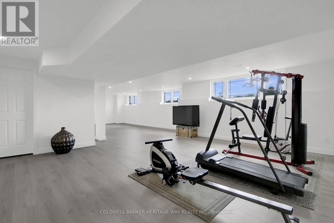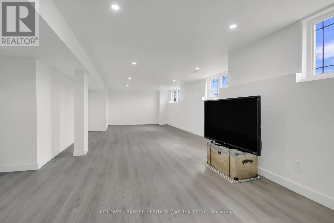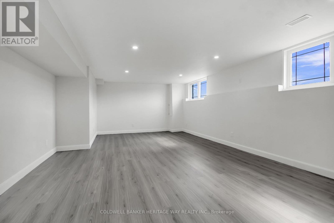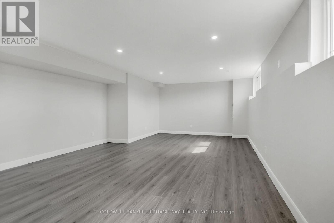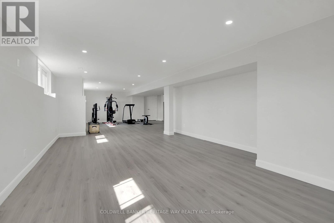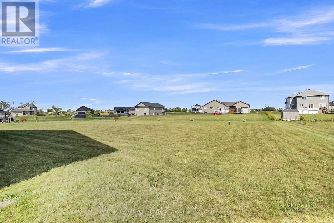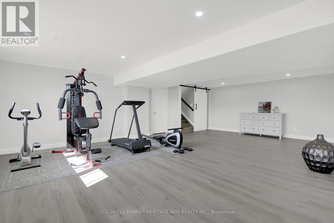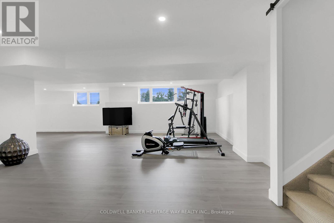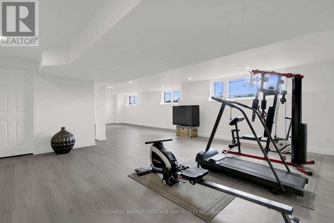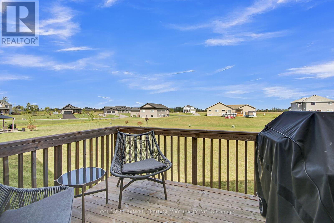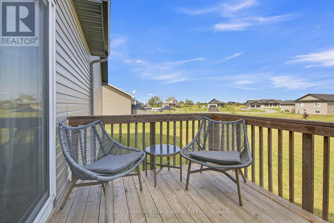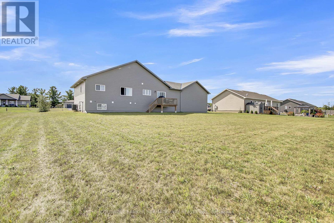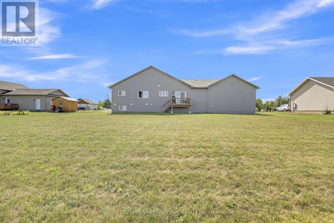3 Bedroom
3 Bathroom
1,500 - 2,000 ft2
Central Air Conditioning, Air Exchanger
Forced Air
$874,900
Welcome to this stunning 3 Bedroom 2 Bathroom "Winchester" model split level located in sought-after Glen Meadows Estates in Arnprior. A newer country-style subdivision just minutes from town and close to all amenities. Situated on a spacious lot in this picturesque development, this property offers the perfect blend of peaceful country living with convenient access to schools, shopping, dining, and more. Step inside through the oversized front entrance into a bright, open-concept living space. The main living areas are enhanced with 9ft ceilings, wide-plank engineered hardwood flooring, creating a warm and inviting atmosphere. The heart of the home is the stunning kitchen, featuring quartz countertops, abundant cupboard / counter space, and a huge central island with bar seating. Modern finishes throughout this home is perfect for entertaining, relaxing, and enjoying all the comforts of upscale suburban living. Lovely primary bedroom complete with a walk-in closet and a 4 piece ensuite bath. 2 other good sized bedrooms and a full bath make up the main level. Beautifully finished lower level with endless possibilities featuring durable vinyl plank flooring and large windows that fill the space with natural light. Whether you're envisioning a cozy family room, a fun-filled games room, or both this versatile area offers plenty of options to suit your lifestyle. A spacious utility room include a laundry area, and there is a rough-in for a future bathroom, making this level even more functional and customizable.The oversized double attached garage is a standout feature, complete with 9-foot doors and ample storage space perfect for all your tools, toys, and gear. Come check out this well maintained country home. (id:49712)
Property Details
|
MLS® Number
|
X12397322 |
|
Property Type
|
Single Family |
|
Neigbourhood
|
Pine Grove |
|
Community Name
|
551 - Mcnab/Braeside Twps |
|
Equipment Type
|
Water Heater - Gas, Water Heater |
|
Parking Space Total
|
6 |
|
Rental Equipment Type
|
Water Heater - Gas, Water Heater |
|
Structure
|
Deck |
Building
|
Bathroom Total
|
3 |
|
Bedrooms Above Ground
|
3 |
|
Bedrooms Total
|
3 |
|
Appliances
|
Garage Door Opener Remote(s), Dishwasher, Dryer, Garage Door Opener, Hood Fan, Microwave, Stove, Washer, Refrigerator |
|
Basement Development
|
Finished |
|
Basement Type
|
Full (finished) |
|
Construction Style Attachment
|
Detached |
|
Construction Style Split Level
|
Sidesplit |
|
Cooling Type
|
Central Air Conditioning, Air Exchanger |
|
Exterior Finish
|
Stone, Vinyl Siding |
|
Foundation Type
|
Poured Concrete |
|
Heating Fuel
|
Natural Gas |
|
Heating Type
|
Forced Air |
|
Size Interior
|
1,500 - 2,000 Ft2 |
|
Type
|
House |
|
Utility Water
|
Drilled Well |
Parking
Land
|
Acreage
|
No |
|
Sewer
|
Septic System |
|
Size Depth
|
262 Ft ,4 In |
|
Size Frontage
|
114 Ft ,10 In |
|
Size Irregular
|
114.9 X 262.4 Ft |
|
Size Total Text
|
114.9 X 262.4 Ft|1/2 - 1.99 Acres |
|
Zoning Description
|
Residential |
Rooms
| Level |
Type |
Length |
Width |
Dimensions |
|
Lower Level |
Family Room |
7.3152 m |
4.3038 m |
7.3152 m x 4.3038 m |
|
Lower Level |
Exercise Room |
8.1991 m |
5.4254 m |
8.1991 m x 5.4254 m |
|
Main Level |
Bathroom |
3.048 m |
1.6459 m |
3.048 m x 1.6459 m |
|
Main Level |
Dining Room |
3.3528 m |
3.2309 m |
3.3528 m x 3.2309 m |
|
Main Level |
Kitchen |
4.3891 m |
2.7432 m |
4.3891 m x 2.7432 m |
|
Main Level |
Living Room |
5.1816 m |
3.1699 m |
5.1816 m x 3.1699 m |
|
Main Level |
Primary Bedroom |
4.2672 m |
3.9624 m |
4.2672 m x 3.9624 m |
|
Main Level |
Other |
3.048 m |
1.7069 m |
3.048 m x 1.7069 m |
|
Main Level |
Bathroom |
2.7737 m |
2.4994 m |
2.7737 m x 2.4994 m |
|
Main Level |
Bedroom 2 |
3.5052 m |
3.2918 m |
3.5052 m x 3.2918 m |
|
Main Level |
Bedroom 3 |
3.4442 m |
3.3528 m |
3.4442 m x 3.3528 m |
|
Ground Level |
Foyer |
3.5966 m |
1.6764 m |
3.5966 m x 1.6764 m |
|
Ground Level |
Other |
2.8042 m |
1.4326 m |
2.8042 m x 1.4326 m |
https://www.realtor.ca/real-estate/28848509/218-owen-lucas-street-mcnabbraeside-551-mcnabbraeside-twps


