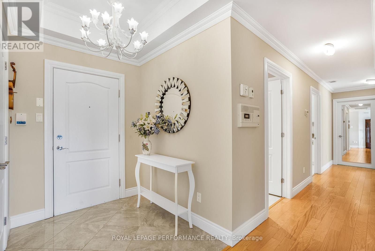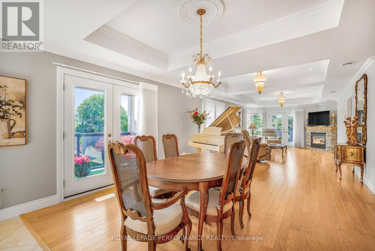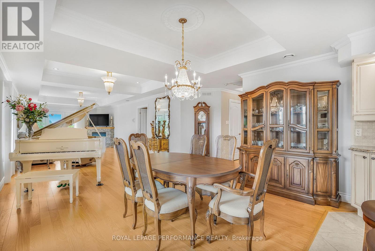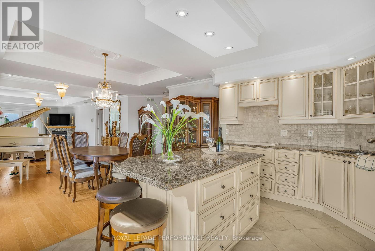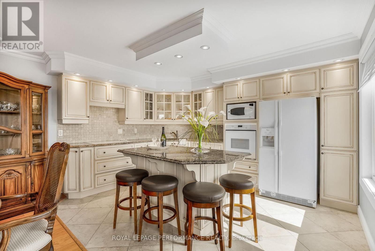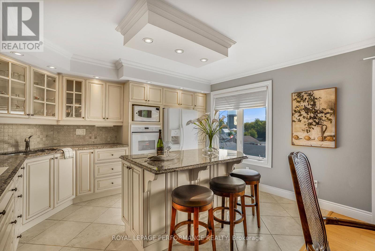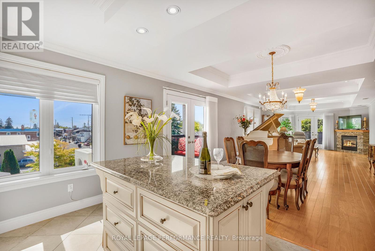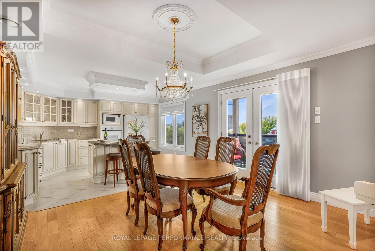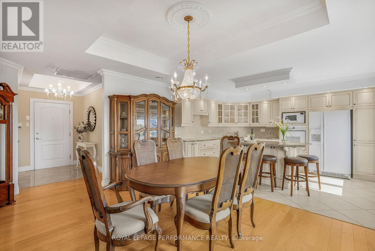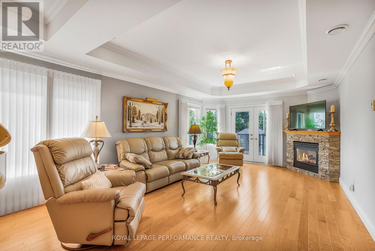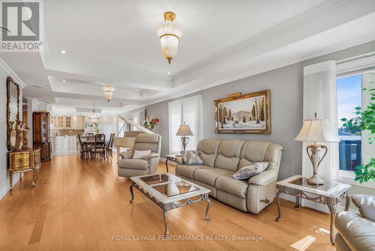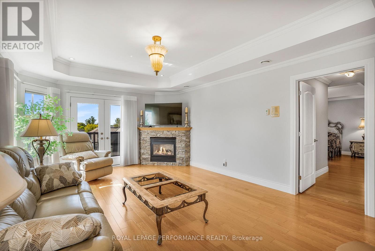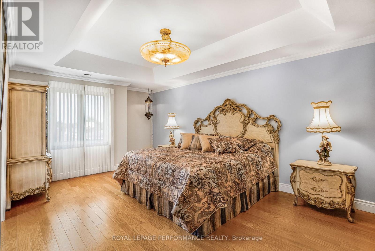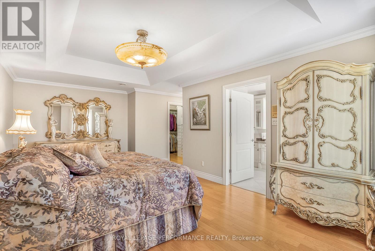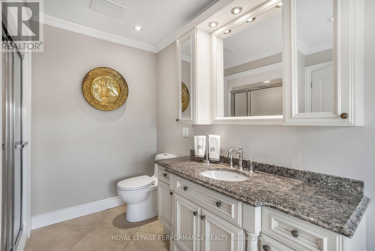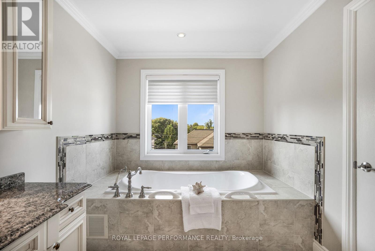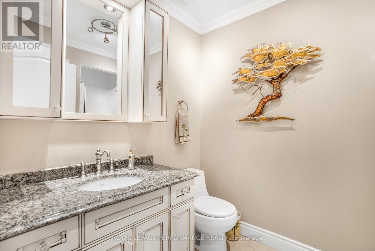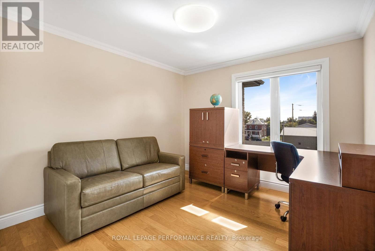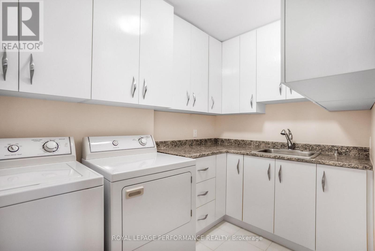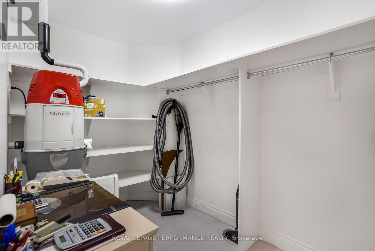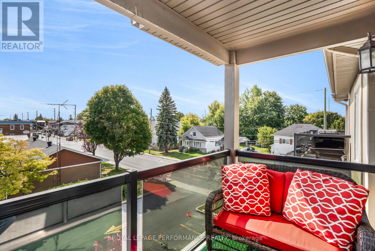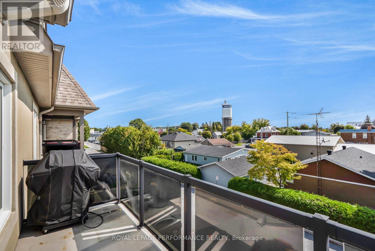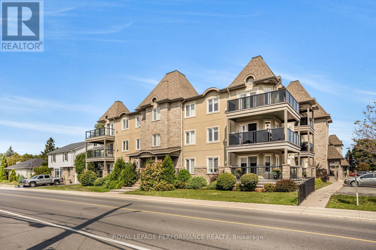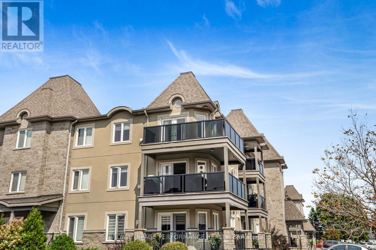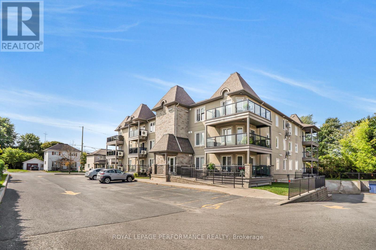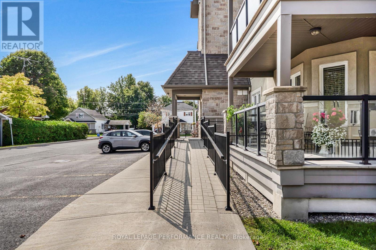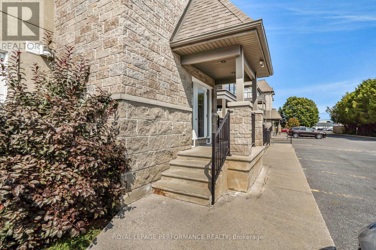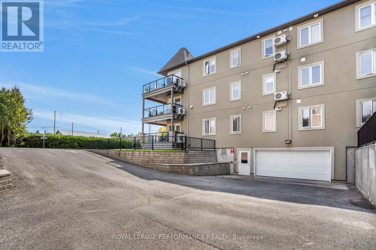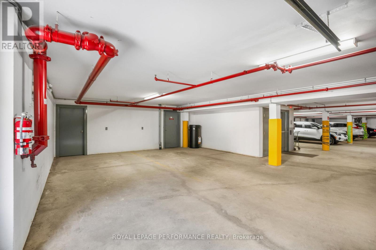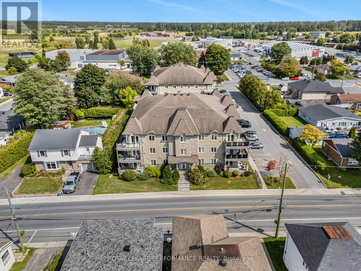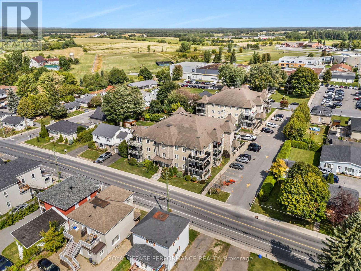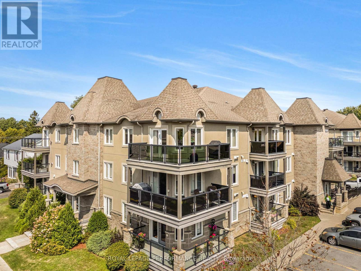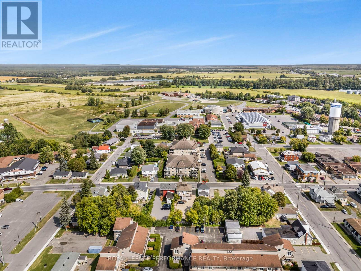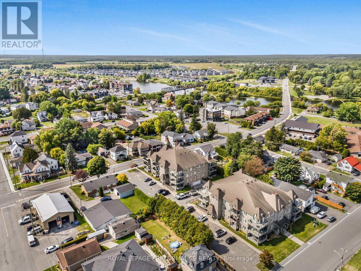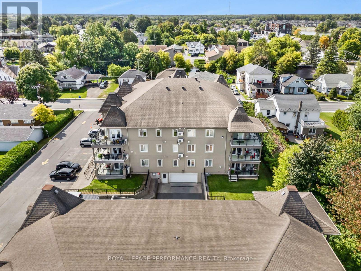301 - 770 Principale Street Casselman, Ontario K0A 1M0
$634,900Maintenance, Insurance, Parking, Common Area Maintenance
$712 Monthly
Maintenance, Insurance, Parking, Common Area Maintenance
$712 MonthlyThe Only Penthouse in Eastern Ontario is Now Available! Step into luxury with this one-of-a-kind 1,500 sq. ft. penthouse, offering sophistication, comfort, and exclusivity in the heart of Casselman. Featuring 2 spacious bedrooms and 2 full bathrooms, this residence was designed for those who appreciate the finer things in life. The interiors boast alabaster lighting with real crystal accents, granite finishes, and an abundance of natural light streaming through the day. Entertain or relax on your two private balconies with panoramic views. Enjoy the warmth of the natural gas fireplace, integrated interior speakers, and the convenience of an elevator. Practicality meets elegance with two indoor heated parking spaces, two storage rooms, and a thoughtfully designed open-concept layout that maximizes both space and comfort. This is more than a home-its a lifestyle. Opportunities like this are rare: Eastern Ontario's only penthouse is now within your reach. (id:49712)
Property Details
| MLS® Number | X12397101 |
| Property Type | Single Family |
| Community Name | 604 - Casselman |
| Community Features | Pet Restrictions |
| Features | Balcony, Carpet Free |
| Parking Space Total | 2 |
Building
| Bathroom Total | 2 |
| Bedrooms Above Ground | 2 |
| Bedrooms Total | 2 |
| Amenities | Fireplace(s), Storage - Locker |
| Appliances | Cooktop, Microwave, Oven, Refrigerator |
| Cooling Type | Central Air Conditioning |
| Exterior Finish | Brick, Stucco |
| Fireplace Present | Yes |
| Heating Fuel | Natural Gas |
| Heating Type | Forced Air |
| Size Interior | 1,600 - 1,799 Ft2 |
| Type | Apartment |
Parking
| Underground | |
| Garage |
Land
| Acreage | No |
Rooms
| Level | Type | Length | Width | Dimensions |
|---|---|---|---|---|
| Upper Level | Primary Bedroom | 5.03 m | 3.63 m | 5.03 m x 3.63 m |
| Upper Level | Bathroom | 2.44 m | 4.11 m | 2.44 m x 4.11 m |
| Upper Level | Living Room | 4.11 m | 7.19 m | 4.11 m x 7.19 m |
| Upper Level | Dining Room | 4.42 m | 4.19 m | 4.42 m x 4.19 m |
| Upper Level | Kitchen | 3.1 m | 4.19 m | 3.1 m x 4.19 m |
| Upper Level | Foyer | 2.01 m | 1.73 m | 2.01 m x 1.73 m |
| Upper Level | Bathroom | 1.91 m | 2.62 m | 1.91 m x 2.62 m |
| Upper Level | Laundry Room | 1.83 m | 2.87 m | 1.83 m x 2.87 m |
| Upper Level | Bedroom | 3.2 m | 3.35 m | 3.2 m x 3.35 m |
https://www.realtor.ca/real-estate/28848491/301-770-principale-street-casselman-604-casselman

Salesperson
(613) 203-3838
https://www.teamisabel.com/
www.facebook.com/IsabelBrissonWathierRemax

