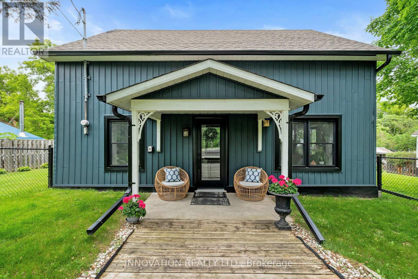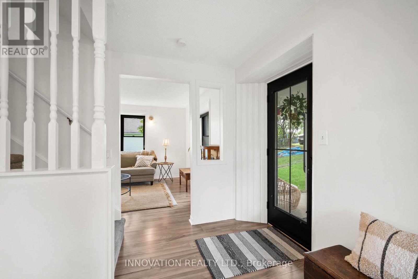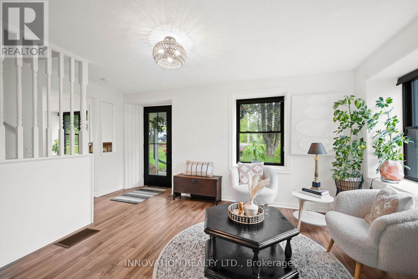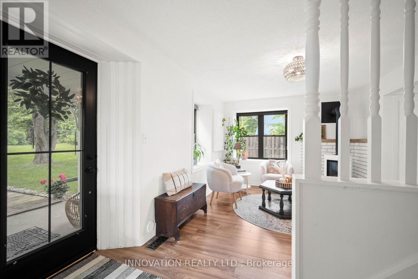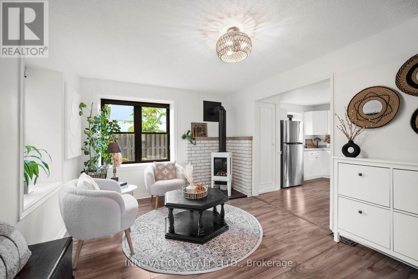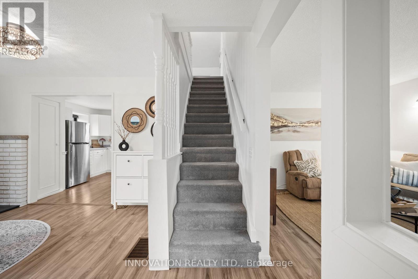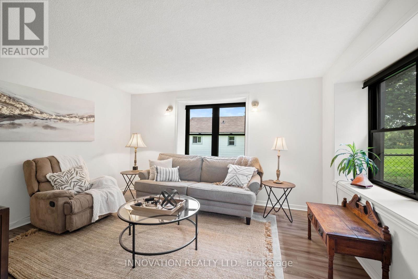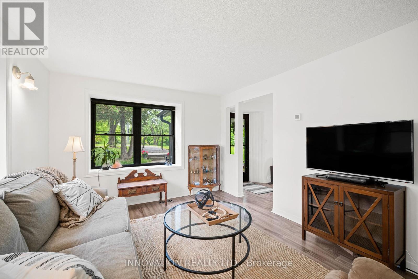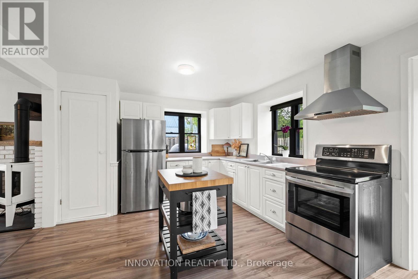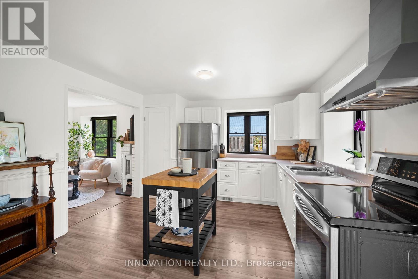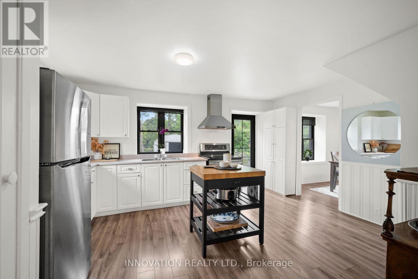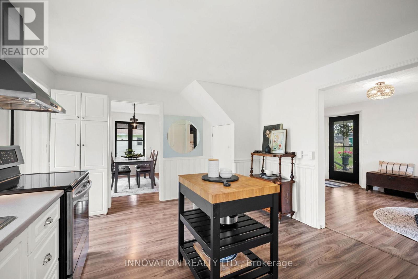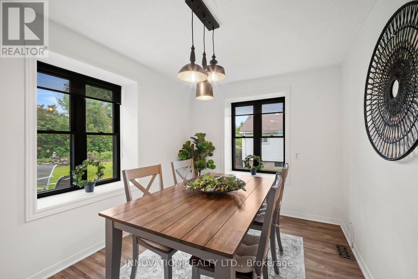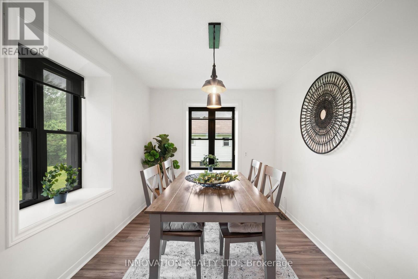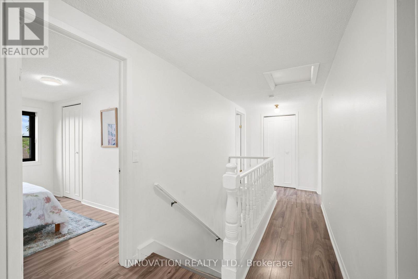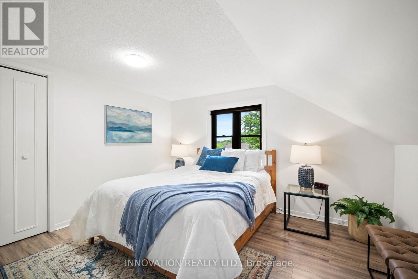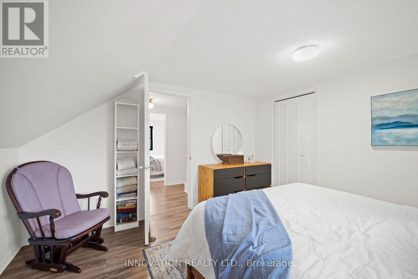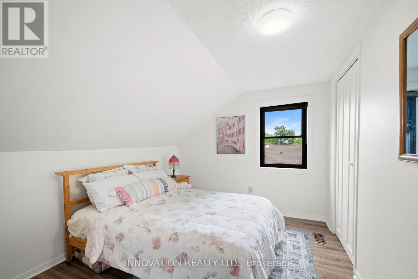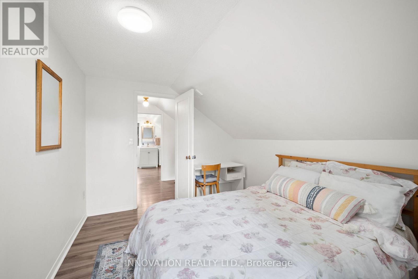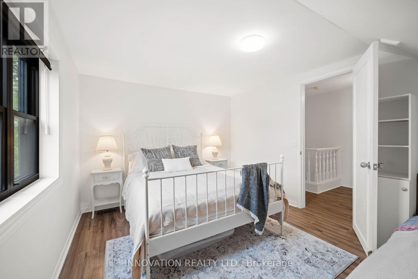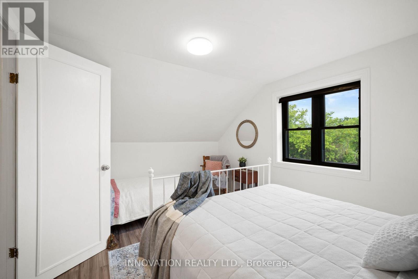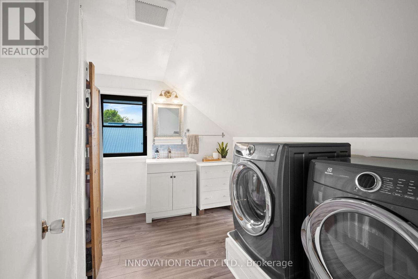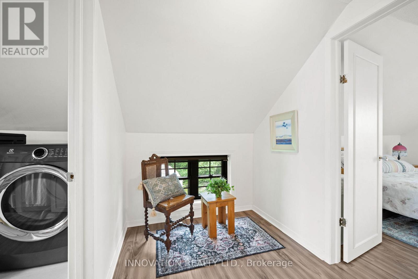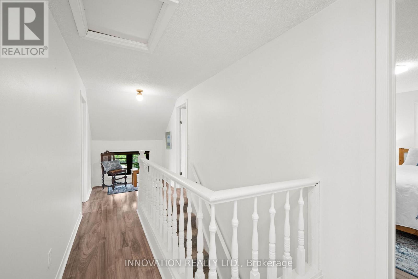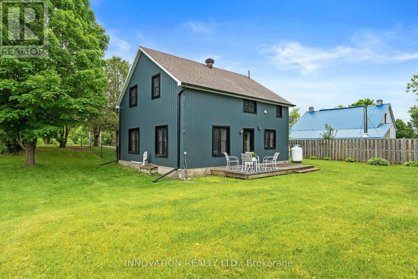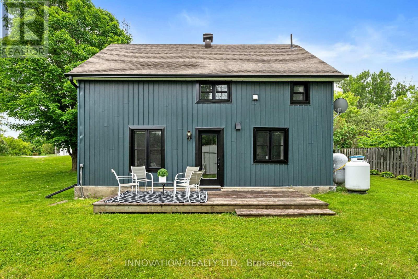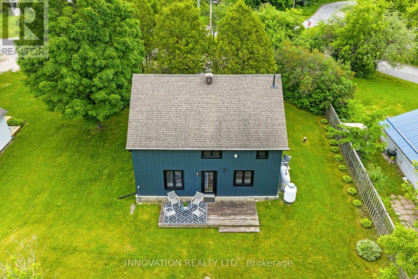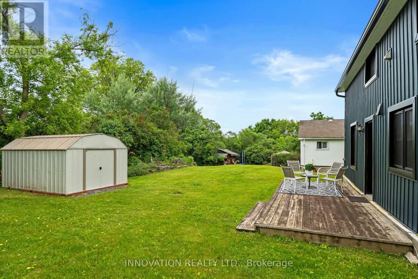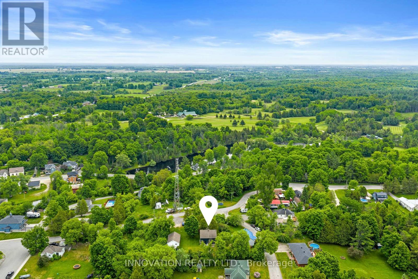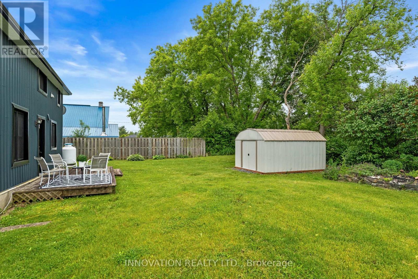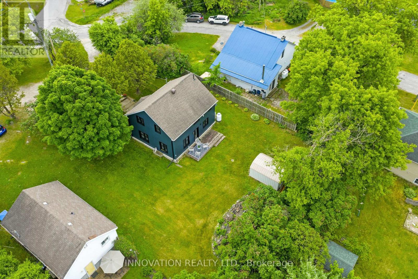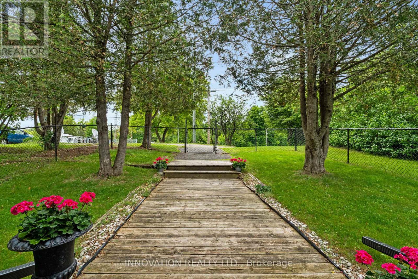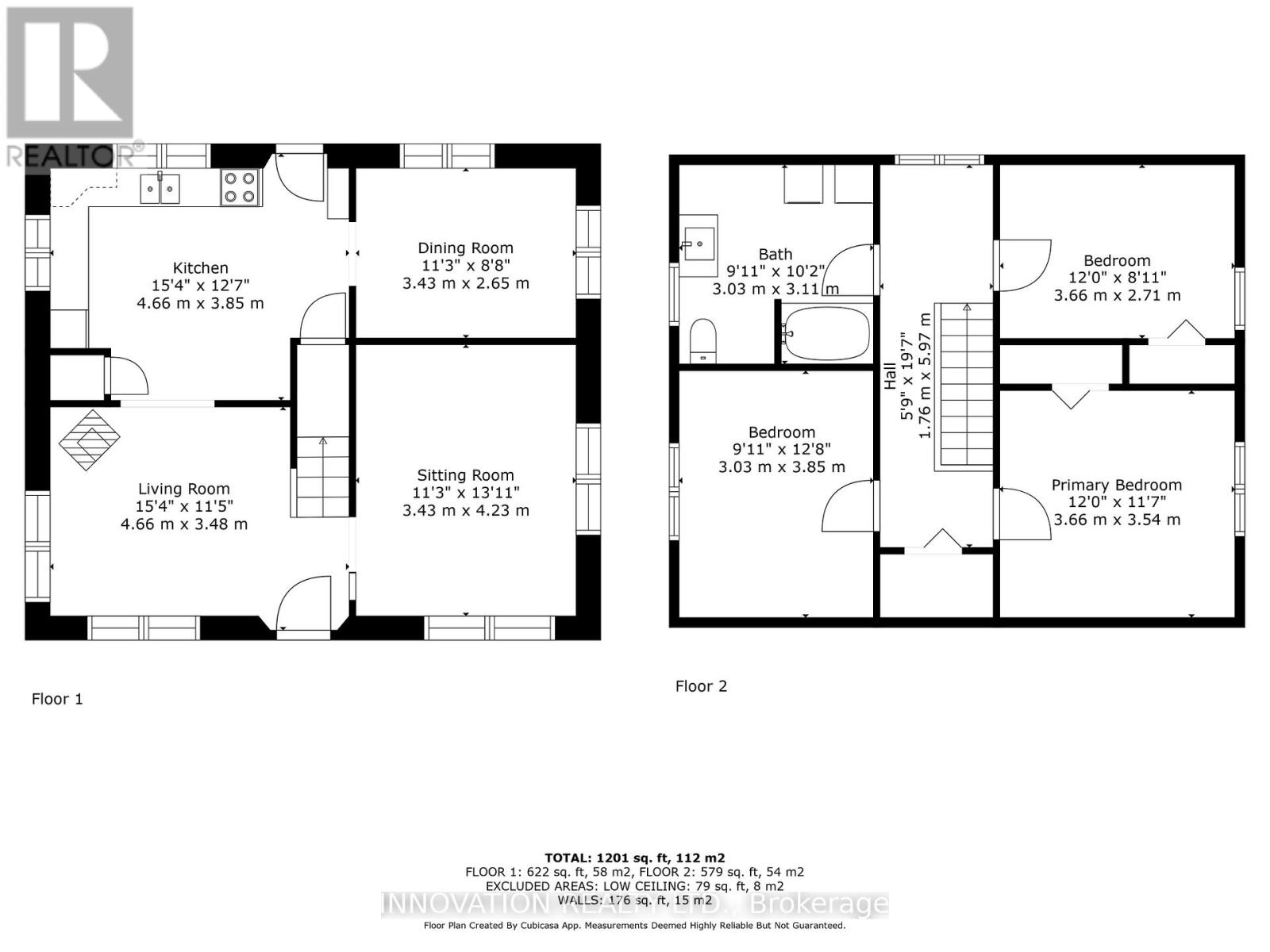3 Bedroom
1 Bathroom
1,100 - 1,500 ft2
Fireplace
Central Air Conditioning
Forced Air
$399,900
Your slice of country life awaits! Centrally located, just steps from the town main street this 1 1/2 storey, 3 bedroom, 1 bath home has been lovingly updated from top to bottom over the past decade (including ALL NEW major systems & appliances) Set on a private lot on a quiet side street in the heart of beautiful Lanark Village, this charming home has bright and inviting spaces inside and out for gathering. The main floor features a living room, sitting room with cozy propane fireplace, country kitchen and a flex space currently used as a separate dining room - all with large new windows. Upstairs are 3 great-sized bedrooms & convenient 2nd floor laundry in the large main bathroom. Outside, a portion of the yard is fully fenced - perfect for kids and pets. Major updates include roof & trusses, ALL windows and doors, laminate flooring with levelled subfloors, high-efficiency furnace and AC, new stainless steel appliances, propane fireplace, R20 basement insulation, flood protection system, sump pump with battery backup, owned hot water tank, UV water purifier, custom solar blinds, updated light fixtures with dimmers, bathroom fixtures, fresh paint on walls, trim, ceilings, board and batten vinyl siding. A full list of upgrades with dates is available on the feature sheet. Multimedia link includes a full video tour. Lanark Village offers a vibrant community with public and Catholic elementary schools, a high school just minutes away in Perth, an active library with kids programs, a grocery store, LCBO, Civitan Club, Legion, Timber Run Golf Course and event venue, a beloved chocolate factory, great local restaurants, pharmacy, dollar store, and Dragon Moon unique clothing, gift, fitness classes and medical clinic. Plus, enjoy a beautiful sandy beach, boat launch, new play structure, baseball diamond, and four welcoming churches - all just minutes from your front door! Easy to show. (id:49712)
Property Details
|
MLS® Number
|
X12402902 |
|
Property Type
|
Single Family |
|
Community Name
|
919 - Lanark Highlands (Lanark Village) |
|
Amenities Near By
|
Beach, Park |
|
Community Features
|
Community Centre |
|
Equipment Type
|
Propane Tank |
|
Features
|
Sump Pump |
|
Parking Space Total
|
10 |
|
Rental Equipment Type
|
Propane Tank |
|
Structure
|
Deck, Porch |
|
Water Front Name
|
Clyde River |
Building
|
Bathroom Total
|
1 |
|
Bedrooms Above Ground
|
3 |
|
Bedrooms Total
|
3 |
|
Amenities
|
Fireplace(s) |
|
Appliances
|
Water Heater, Water Purifier, Water Treatment, Dryer, Stove, Washer, Refrigerator |
|
Basement Type
|
Partial |
|
Construction Status
|
Insulation Upgraded |
|
Construction Style Attachment
|
Detached |
|
Cooling Type
|
Central Air Conditioning |
|
Exterior Finish
|
Wood, Vinyl Siding |
|
Fireplace Present
|
Yes |
|
Flooring Type
|
Laminate |
|
Foundation Type
|
Poured Concrete, Stone |
|
Heating Fuel
|
Oil |
|
Heating Type
|
Forced Air |
|
Stories Total
|
2 |
|
Size Interior
|
1,100 - 1,500 Ft2 |
|
Type
|
House |
Parking
Land
|
Acreage
|
No |
|
Fence Type
|
Fenced Yard |
|
Land Amenities
|
Beach, Park |
|
Sewer
|
Septic System |
|
Size Depth
|
78 Ft |
|
Size Frontage
|
90 Ft |
|
Size Irregular
|
90 X 78 Ft |
|
Size Total Text
|
90 X 78 Ft |
|
Surface Water
|
River/stream |
Rooms
| Level |
Type |
Length |
Width |
Dimensions |
|
Second Level |
Primary Bedroom |
3.66 m |
3.54 m |
3.66 m x 3.54 m |
|
Second Level |
Bedroom 2 |
3.03 m |
3.85 m |
3.03 m x 3.85 m |
|
Second Level |
Bedroom 3 |
3.66 m |
2.81 m |
3.66 m x 2.81 m |
|
Second Level |
Bathroom |
|
|
Measurements not available |
|
Ground Level |
Living Room |
4.66 m |
3.48 m |
4.66 m x 3.48 m |
|
Ground Level |
Sitting Room |
3.43 m |
4.23 m |
3.43 m x 4.23 m |
|
Ground Level |
Kitchen |
4.66 m |
3.85 m |
4.66 m x 3.85 m |
|
Ground Level |
Dining Room |
3.34 m |
2.65 m |
3.34 m x 2.65 m |
https://www.realtor.ca/real-estate/28861257/137-hillier-street-lanark-highlands-919-lanark-highlands-lanark-village

