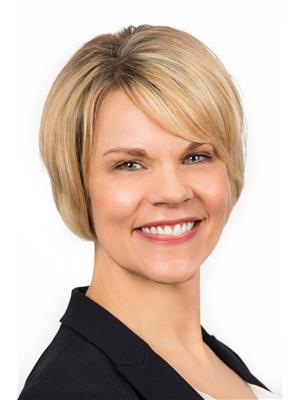508 - 475 Laurier Avenue W Ottawa, Ontario K1R 7X1
$2,400 Monthly
Welcome to your new home in the heart of Centretown! This spacious two-bedroom apartment offers the perfect blend of comfort and convenience, just steps from everything downtown Ottawa has to offer. Inside, you'll love the bright and modern kitchen with newer stainless steel appliances, granite counters, sleek cabinetry, and additional pantry space. The open living and dining area is generous in size, with updated laminate flooring that ties it all together. Plenty of natural light with southern exposure windows! The primary bedroom has a large closet with built-in organizers. Use the second bedroom for another sleeping space or a home office. The 4 pc renovated bathroom has a large vanity and ceramic tile flooring .In-suite laundry with extra storage makes everyday living that much easier.Step outside your door and you're connected to it the LRT, bike lanes, Parliament Hill, and some of the city's best restaurants and cafés. Newer window A/C unit for the warmer summer days. Tenant pays hydro only. Parking spot #11. (id:49712)
Property Details
| MLS® Number | X12403076 |
| Property Type | Single Family |
| Neigbourhood | Centretown |
| Community Name | 4101 - Ottawa Centre |
| Community Features | Pet Restrictions |
| Features | Balcony, Carpet Free, In Suite Laundry |
| Parking Space Total | 1 |
| View Type | City View |
Building
| Bathroom Total | 1 |
| Bedrooms Above Ground | 2 |
| Bedrooms Total | 2 |
| Appliances | Dishwasher, Dryer, Hood Fan, Microwave, Stove, Washer, Refrigerator |
| Cooling Type | Window Air Conditioner |
| Exterior Finish | Brick |
| Heating Fuel | Electric |
| Heating Type | Baseboard Heaters |
| Size Interior | 900 - 999 Ft2 |
| Type | Apartment |
Parking
| No Garage |
Land
| Acreage | No |
Rooms
| Level | Type | Length | Width | Dimensions |
|---|---|---|---|---|
| Main Level | Living Room | 5.28 m | 4.26 m | 5.28 m x 4.26 m |
| Main Level | Kitchen | 8.07 m | 7.48 m | 8.07 m x 7.48 m |
| Main Level | Primary Bedroom | 4.19 m | 2.97 m | 4.19 m x 2.97 m |
| Main Level | Bedroom | 3.4 m | 2.59 m | 3.4 m x 2.59 m |
| Main Level | Laundry Room | 7.7 m | 7.3 m | 7.7 m x 7.3 m |
| Main Level | Bathroom | 2.39 m | 2.29 m | 2.39 m x 2.29 m |
https://www.realtor.ca/real-estate/28861579/508-475-laurier-avenue-w-ottawa-4101-ottawa-centre


700 Eagleson Road, Suite 105
Kanata, Ontario K2M 2G9


700 Eagleson Road, Suite 105
Kanata, Ontario K2M 2G9


700 Eagleson Road, Suite 105
Kanata, Ontario K2M 2G9
























