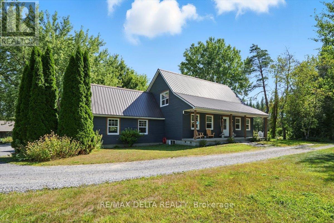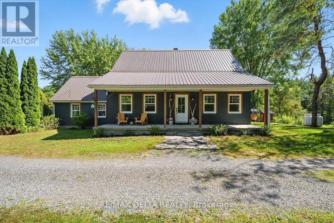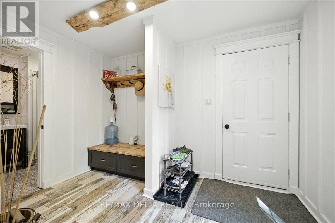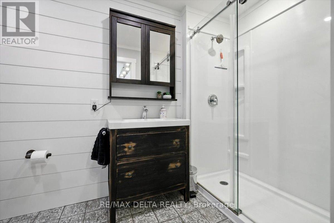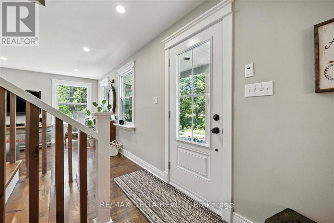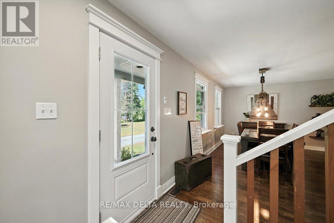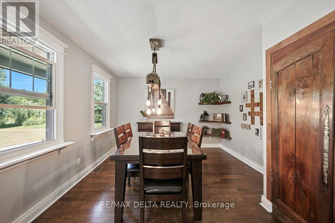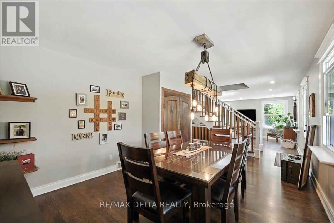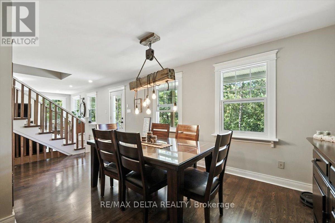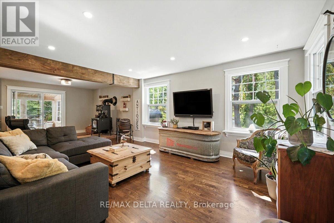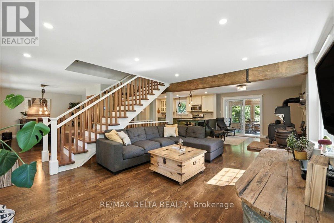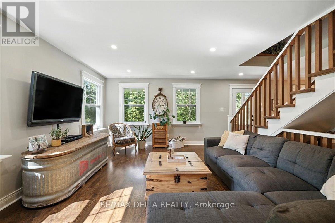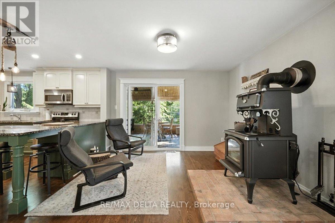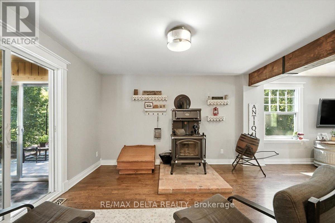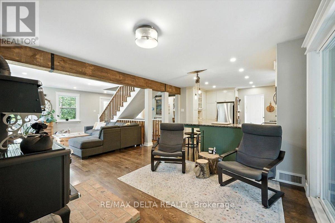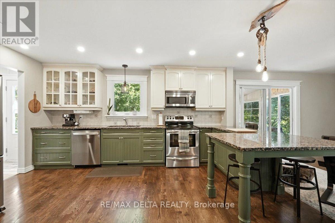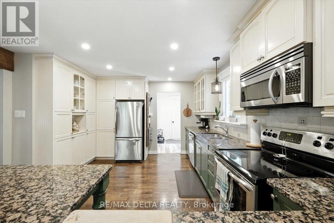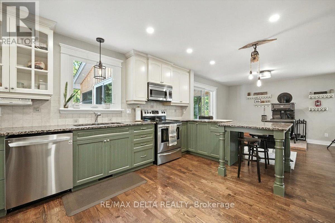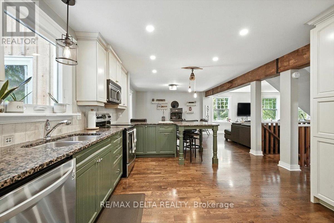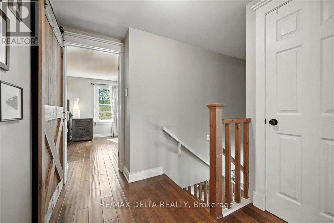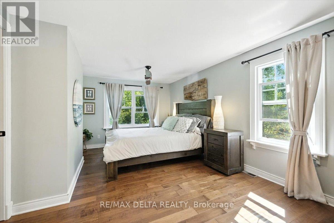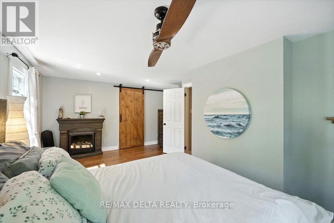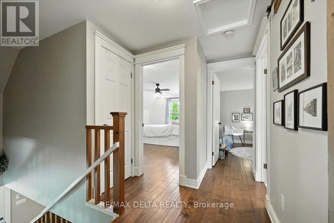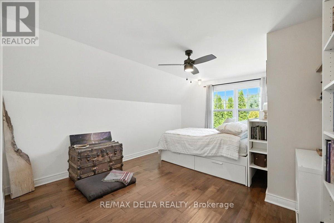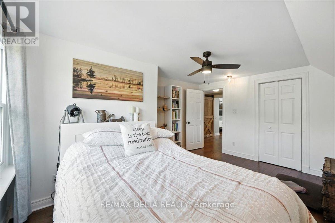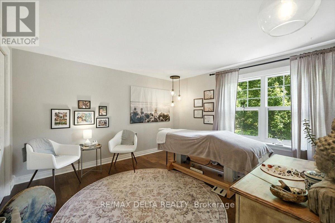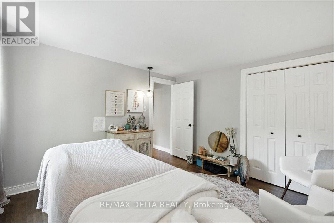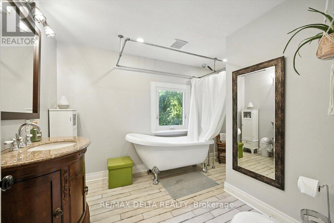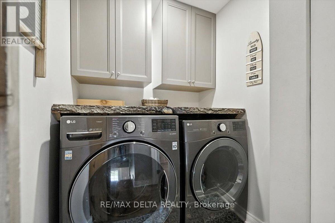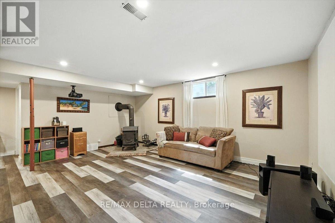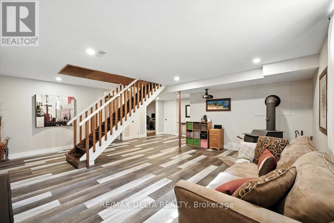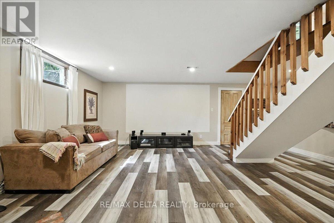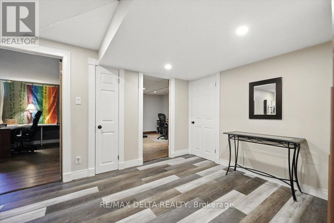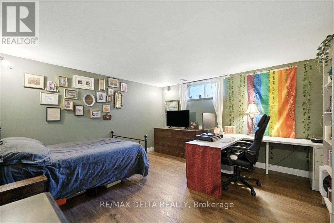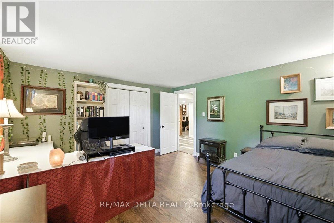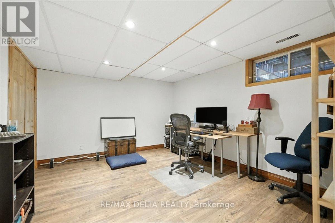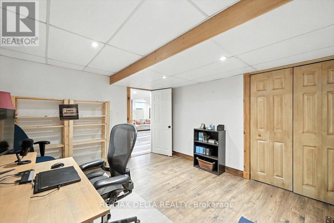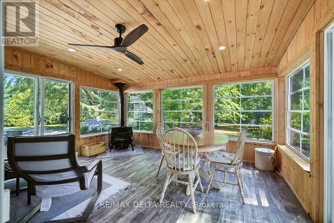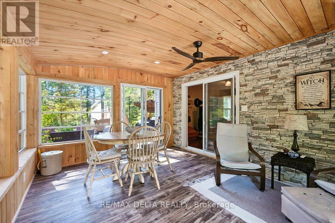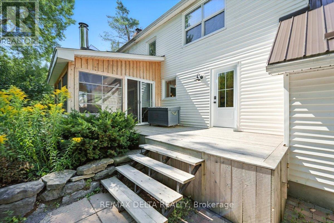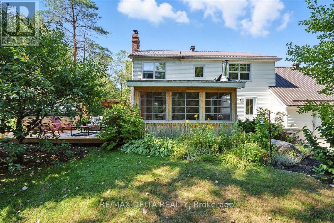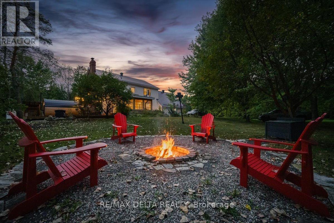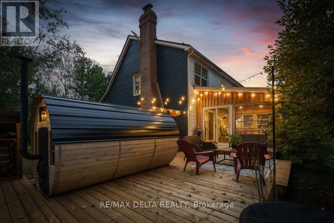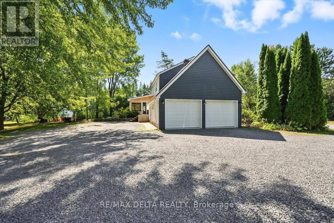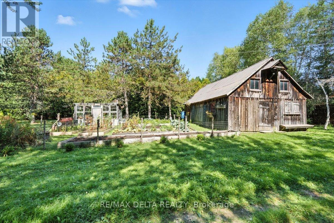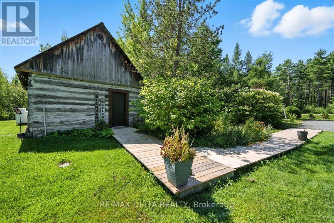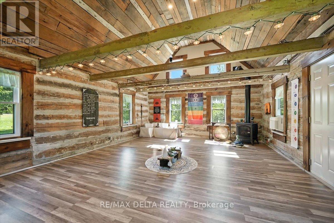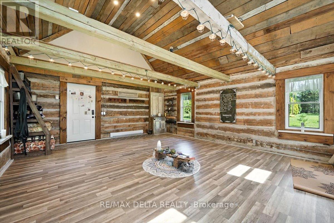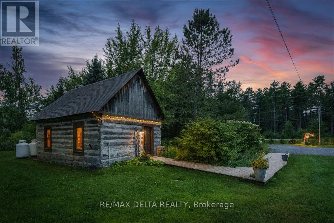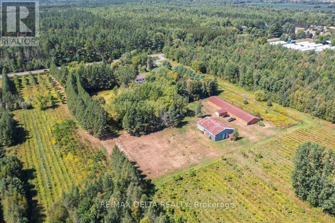4365 Champlain Street Clarence-Rockland, Ontario K0A 1E0
$1,049,555
Your Private Country Retreat! Nestled on nearly seven acres of treed land, just forty minutes from Ottawa, this home combines privacy, charm, and modern comfort. Close to schools, parks, the library, and the Larose Forest - with bike, hiking, and ski trails nearby and a walking trail accessible from the rear of the property - outdoor adventures are right at your doorstep. This thoughtfully updated home features three large bedrooms, a fully finished basement, new windows, a metal roof, and three cozy wood-burning stoves - in the basement, main floor by the kitchen, and sunroom. From the garage with a newly poured concrete floor, step into a mudroom off the kitchen with a full three-piece bath, and enjoy tons of kitchen storage, including a walk-in pantry. Step outside to discover a fire pit, barrel sauna, multiple barns and garages, and a separate charming log cabin with commercial or industrial potential, offering unique opportunities. With private ponds, fruit trees, and a garden-ready space, this property invites endless outdoor enjoyment and exploration. More than a home - its a lifestyle. Whether relaxing, entertaining, or pursuing hobbies, this property truly has something for everyone. Come see it for yourself! (id:49712)
Property Details
| MLS® Number | X12403028 |
| Property Type | Single Family |
| Community Name | 607 - Clarence/Rockland Twp |
| Amenities Near By | Schools |
| Community Features | School Bus, Community Centre |
| Features | Wooded Area, Carpet Free, Sump Pump, Sauna |
| Parking Space Total | 22 |
| Structure | Deck, Patio(s), Porch, Barn, Shed, Greenhouse, Outbuilding, Workshop |
| View Type | View Of Water |
Building
| Bathroom Total | 2 |
| Amenities | Fireplace(s) |
| Appliances | Garage Door Opener Remote(s), Water Heater, Blinds, Dishwasher, Dryer, Sauna, Stove, Washer, Refrigerator |
| Basement Development | Finished |
| Basement Type | Full (finished) |
| Cooling Type | Central Air Conditioning |
| Exterior Finish | Vinyl Siding, Wood |
| Fire Protection | Smoke Detectors |
| Fireplace Present | Yes |
| Fireplace Total | 2 |
| Fireplace Type | Woodstove |
| Foundation Type | Poured Concrete |
| Heating Fuel | Natural Gas |
| Heating Type | Forced Air |
| Stories Total | 2 |
| Size Interior | 1,500 - 2,000 Ft2 |
| Type | Other |
Parking
| Attached Garage | |
| Garage | |
| Inside Entry |
Land
| Acreage | Yes |
| Land Amenities | Schools |
| Landscape Features | Landscaped |
| Sewer | Septic System |
| Size Depth | 742 Ft ,4 In |
| Size Frontage | 401 Ft ,4 In |
| Size Irregular | 401.4 X 742.4 Ft |
| Size Total Text | 401.4 X 742.4 Ft|5 - 9.99 Acres |
| Surface Water | Lake/pond |
Utilities
| Cable | Installed |
| Electricity | Installed |
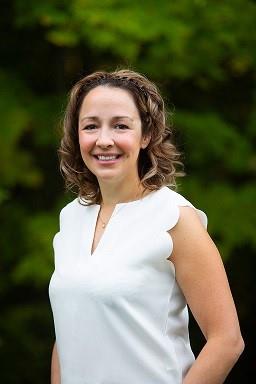

1863 Laurier St P.o.box 845
Rockland, Ontario K4K 1L5


1863 Laurier St P.o.box 845
Rockland, Ontario K4K 1L5
