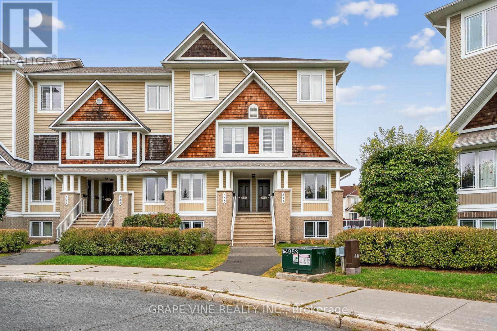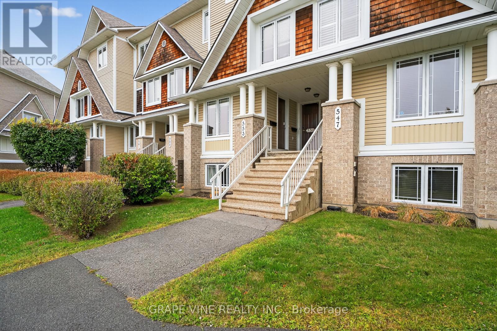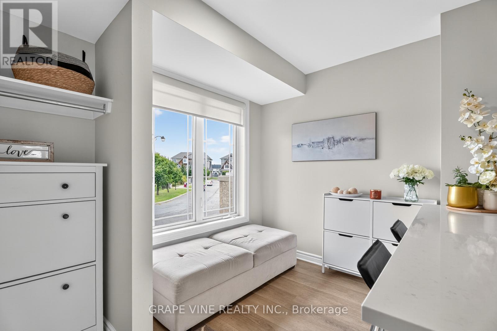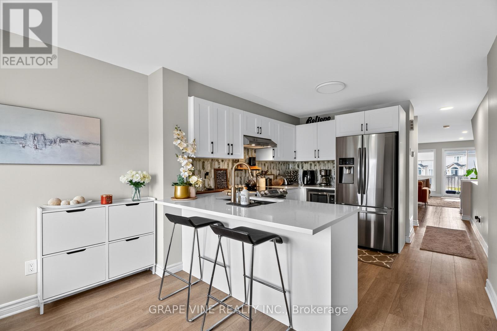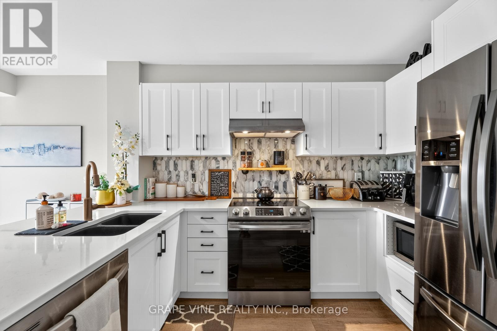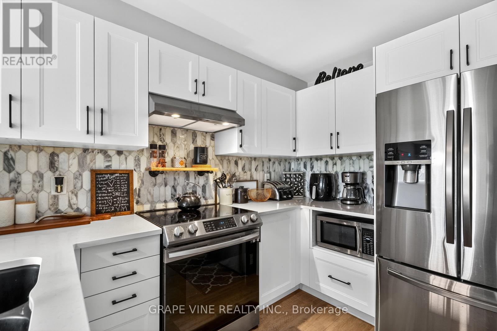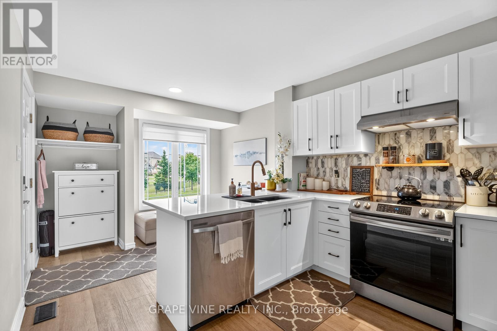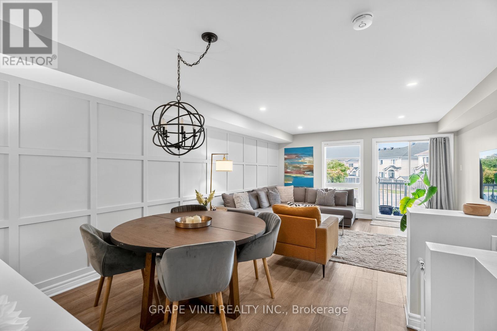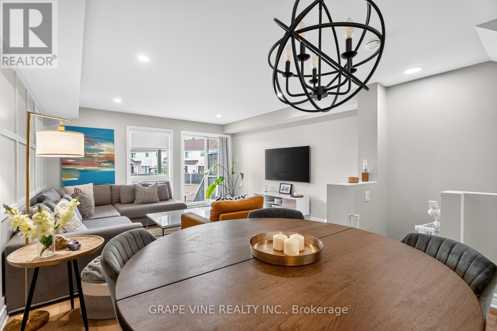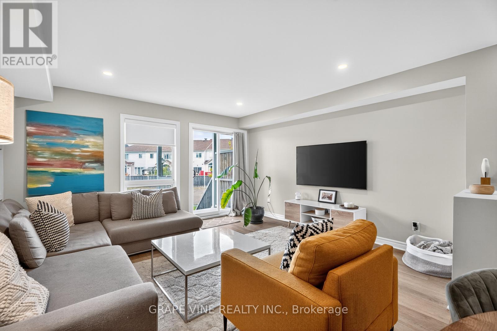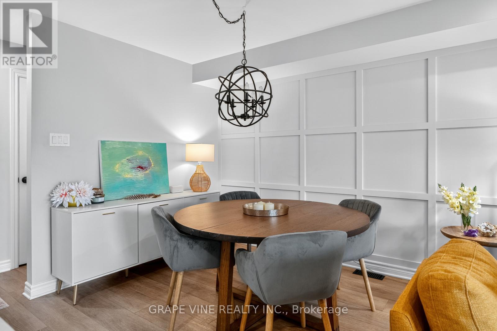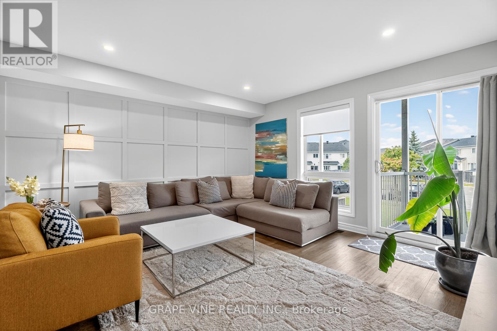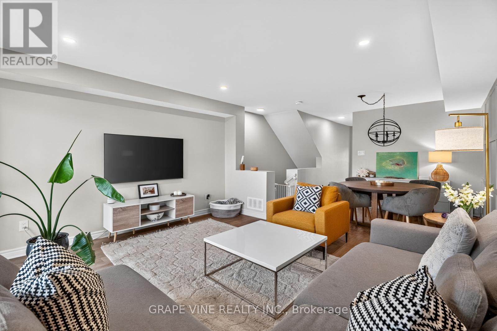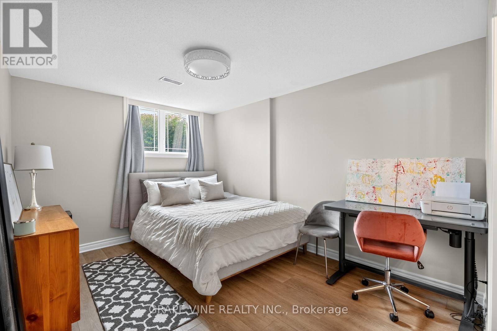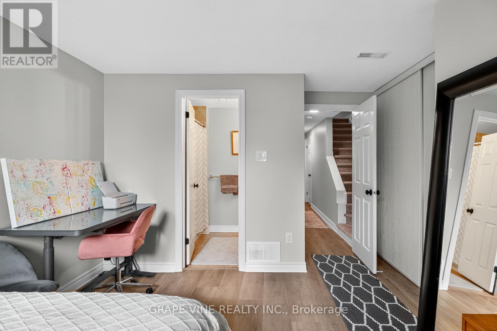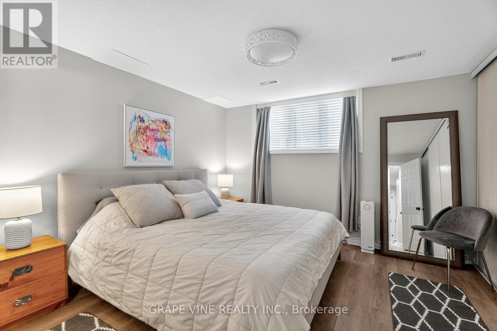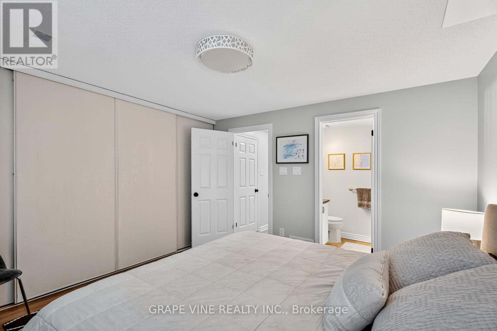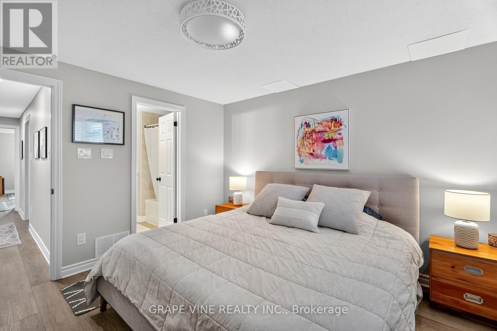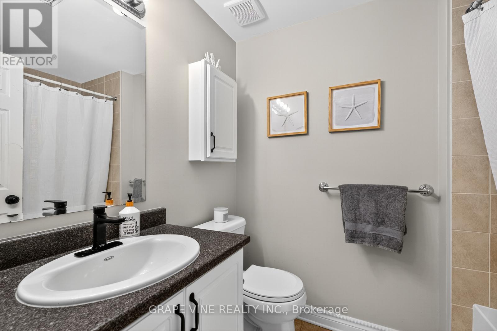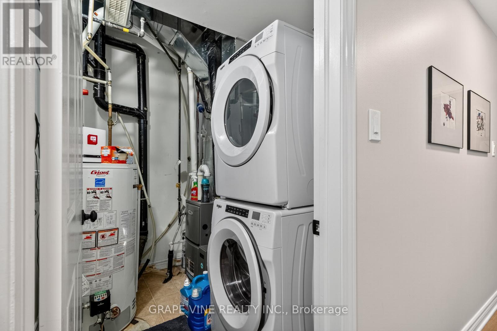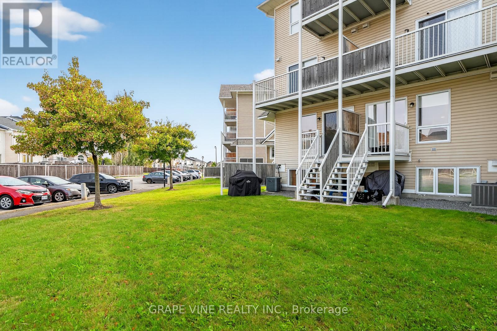553 Lakeridge Drive Ottawa, Ontario K4A 0H4
2 Bedroom
3 Bathroom
1,200 - 1,399 ft2
Central Air Conditioning
Forced Air
$505,000Maintenance, Common Area Maintenance, Insurance
$417.69 Monthly
Maintenance, Common Area Maintenance, Insurance
$417.69 MonthlyBeautiful luxurious home in prime location, resting on a premium lot! Newly renovated with upgrades in kitchen (countertops and cabinets), appliances and new upgraded furnace. Spacious bedrooms and bathrooms. Access to ground level to bar-b-q and enjoy outdoors. Comes with 2 parking spaces. (id:49712)
Property Details
| MLS® Number | X12403912 |
| Property Type | Single Family |
| Neigbourhood | Avalon |
| Community Name | 1118 - Avalon East |
| Community Features | Pet Restrictions |
| Equipment Type | Water Heater |
| Features | In Suite Laundry |
| Parking Space Total | 2 |
| Rental Equipment Type | Water Heater |
Building
| Bathroom Total | 3 |
| Bedrooms Below Ground | 2 |
| Bedrooms Total | 2 |
| Appliances | Blinds, Dishwasher, Dryer, Stove, Washer, Refrigerator |
| Basement Development | Finished |
| Basement Type | N/a (finished) |
| Cooling Type | Central Air Conditioning |
| Exterior Finish | Vinyl Siding, Brick |
| Half Bath Total | 1 |
| Heating Fuel | Natural Gas |
| Heating Type | Forced Air |
| Size Interior | 1,200 - 1,399 Ft2 |
| Type | Row / Townhouse |
Parking
| No Garage |
Land
| Acreage | No |
Rooms
| Level | Type | Length | Width | Dimensions |
|---|---|---|---|---|
| Basement | Bedroom | 3.65 m | 3.6 m | 3.65 m x 3.6 m |
| Basement | Bedroom | 3.98 m | 2.99 m | 3.98 m x 2.99 m |
| Ground Level | Living Room | 4.31 m | 4.08 m | 4.31 m x 4.08 m |
| Ground Level | Dining Room | 2.79 m | 2.38 m | 2.79 m x 2.38 m |
| Ground Level | Kitchen | 3.25 m | 2.15 m | 3.25 m x 2.15 m |
| Ground Level | Eating Area | 2.05 m | 2 m | 2.05 m x 2 m |
https://www.realtor.ca/real-estate/28862948/553-lakeridge-drive-ottawa-1118-avalon-east

Ryan Rogers
Salesperson
(613) 282-2077
www.grapevine.ca/
https://www.instagram.com/ryanrogerstherealtor/?hl=en
Salesperson
(613) 282-2077
www.grapevine.ca/
https://www.instagram.com/ryanrogerstherealtor/?hl=en

GRAPE VINE REALTY INC.
48 Cinnabar Way
Ottawa, Ontario K2S 1Y6
48 Cinnabar Way
Ottawa, Ontario K2S 1Y6
