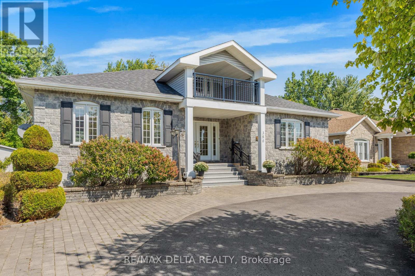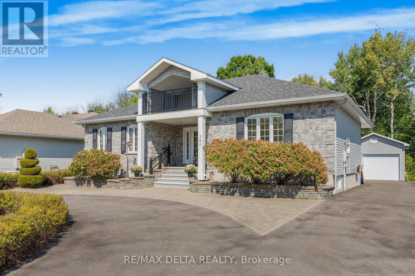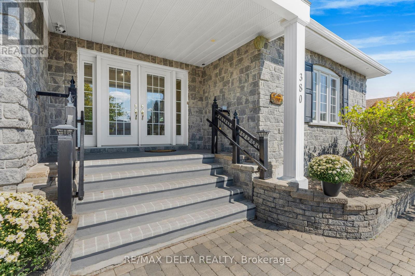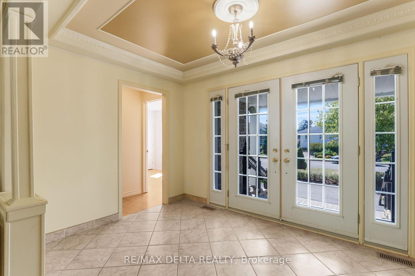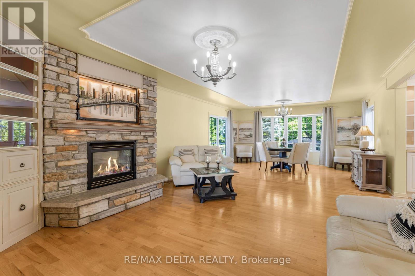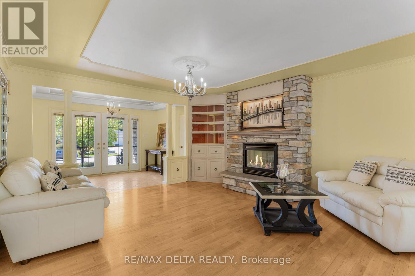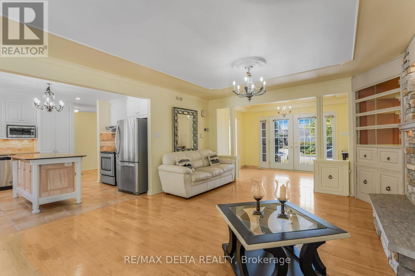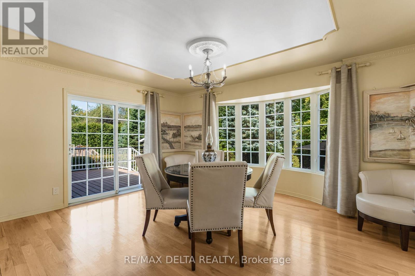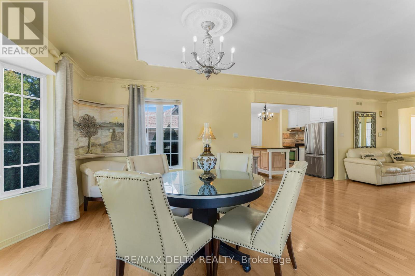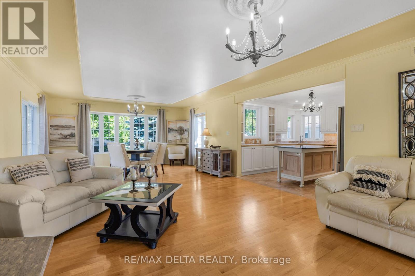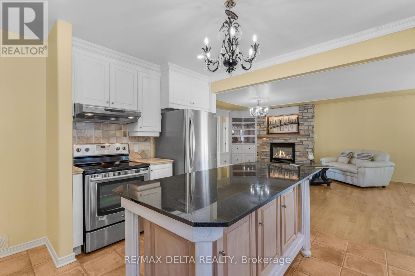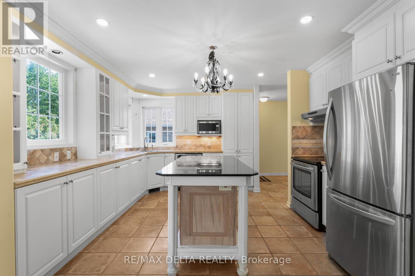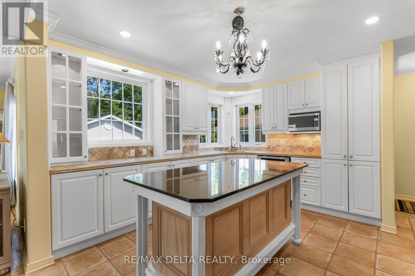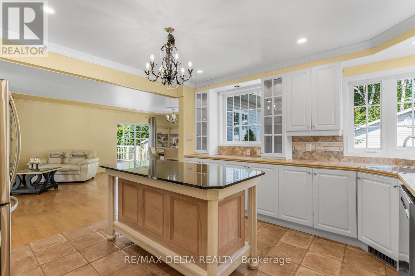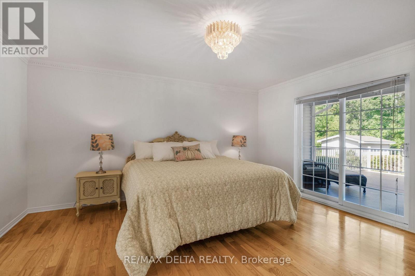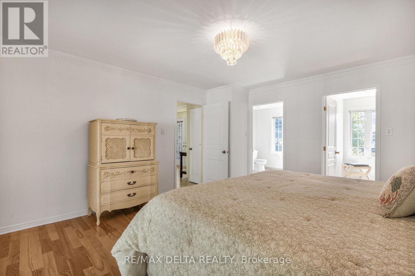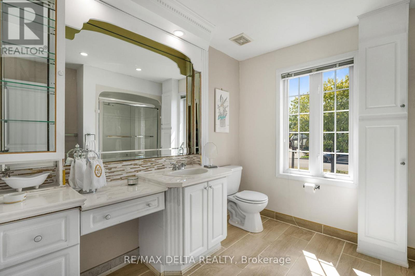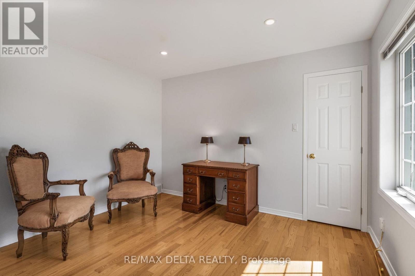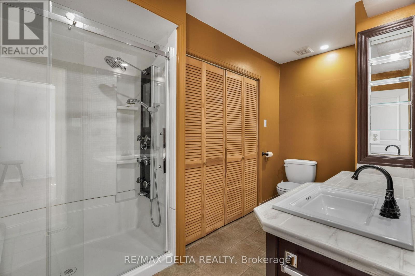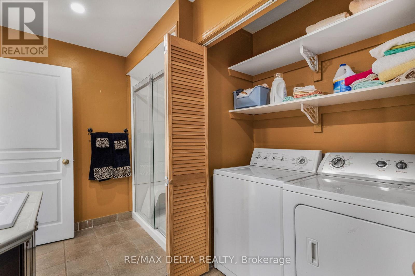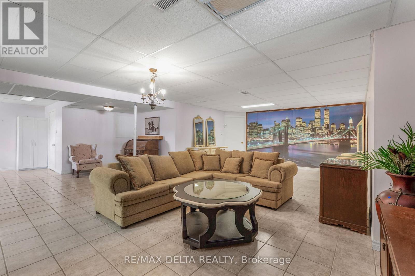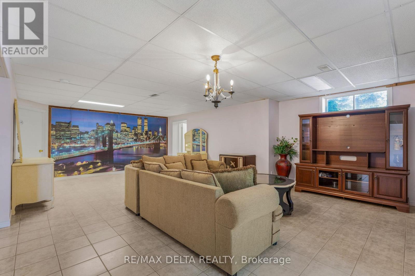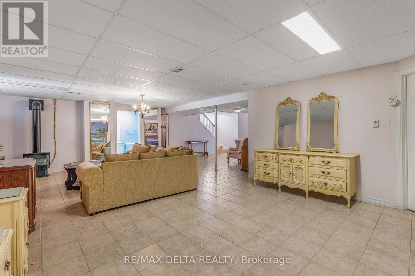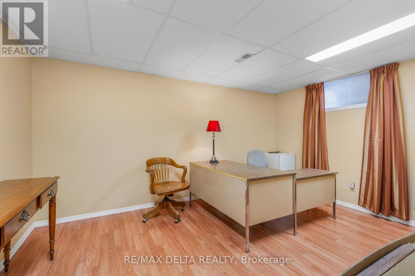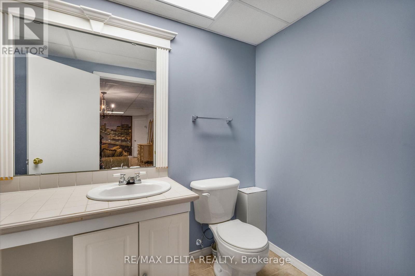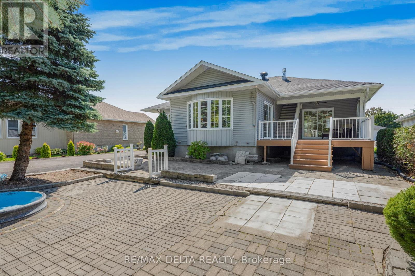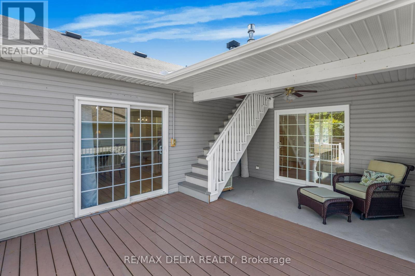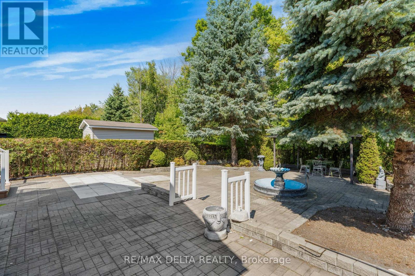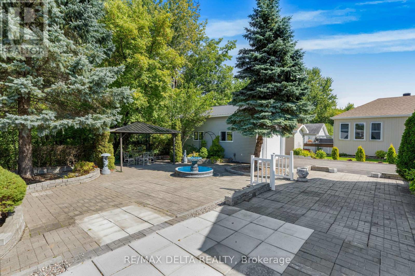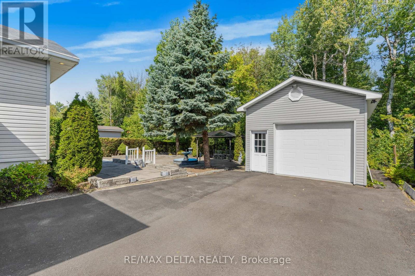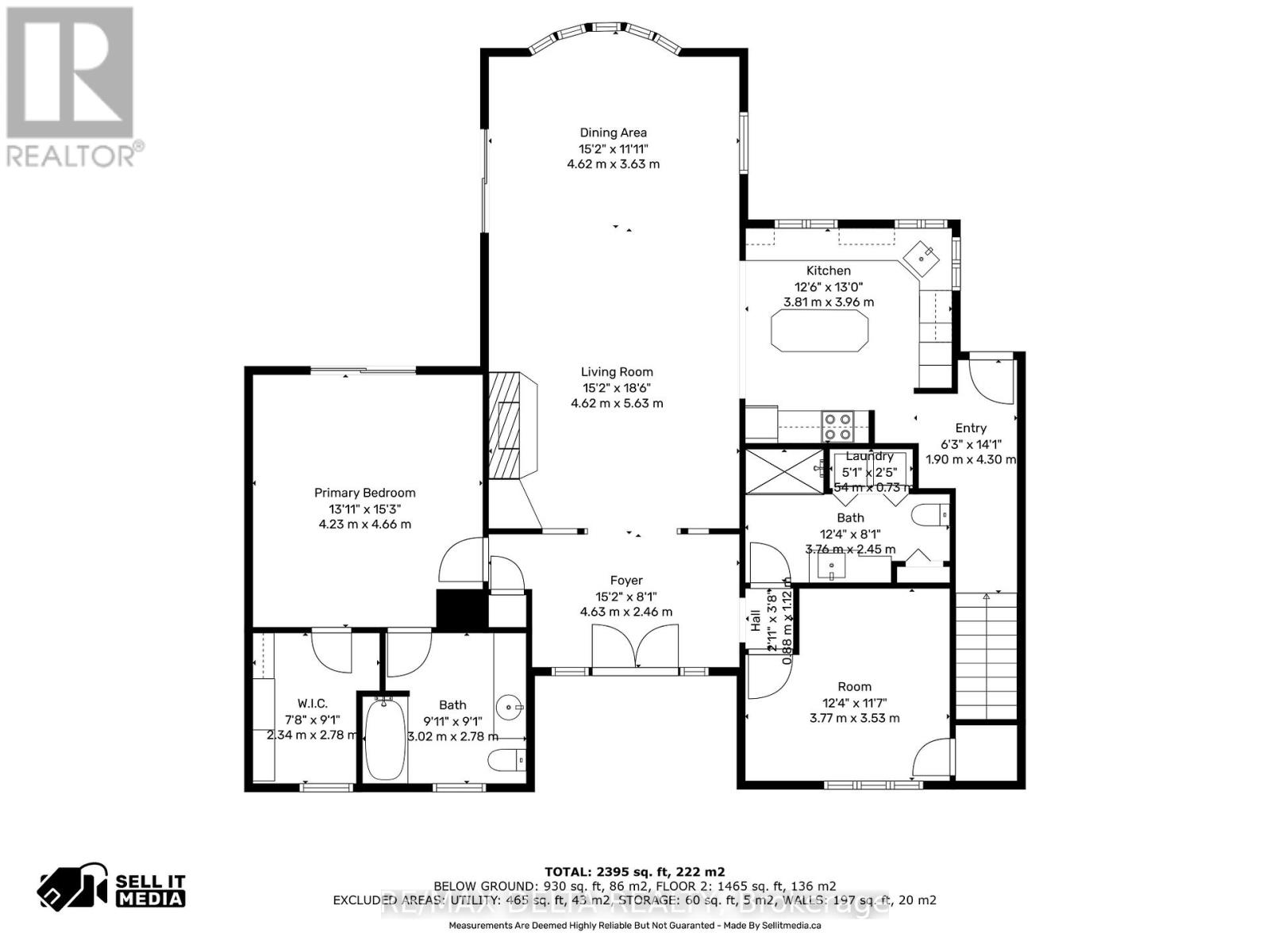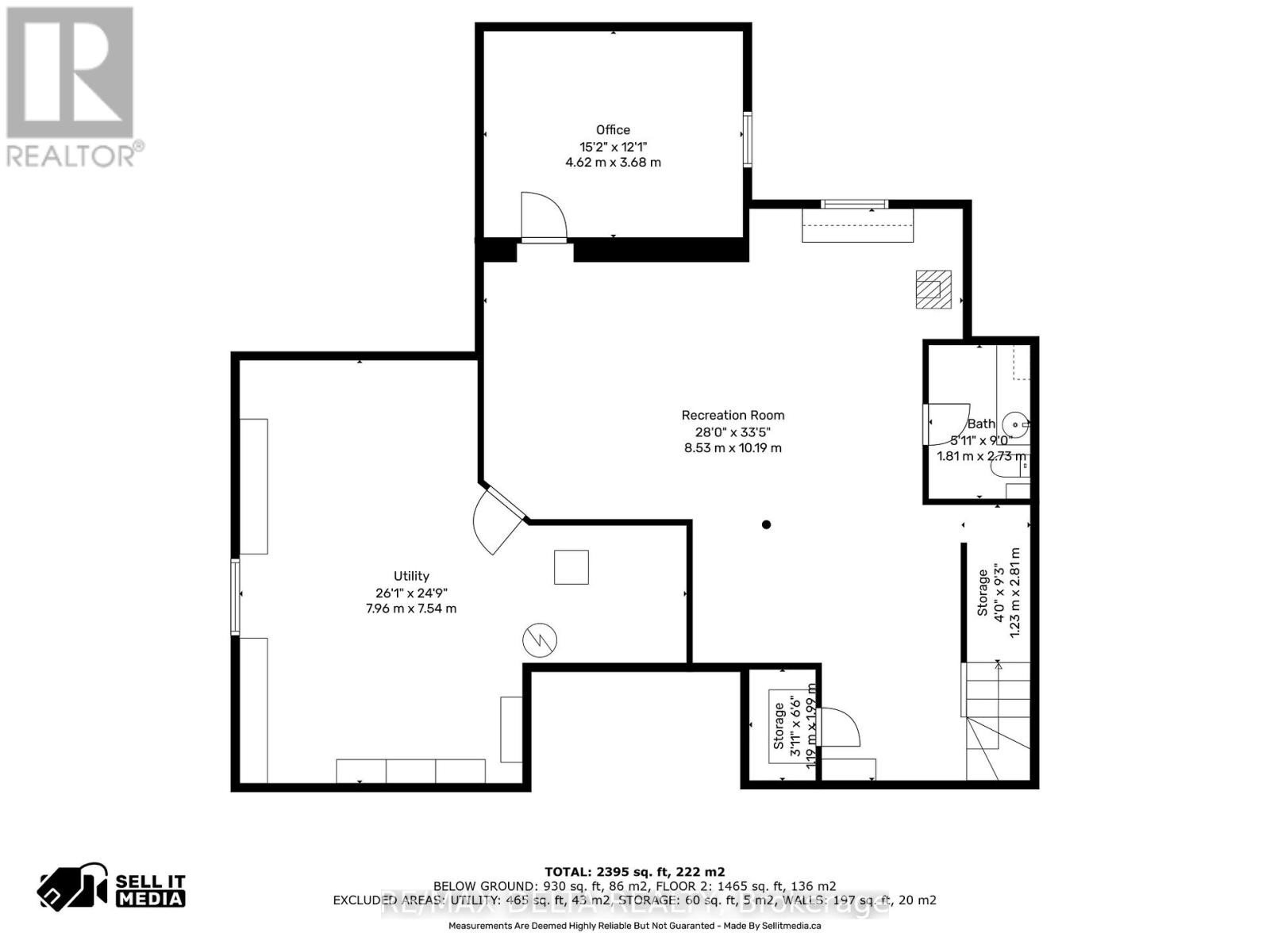3 Bedroom
3 Bathroom
1,500 - 2,000 ft2
Bungalow
Fireplace
Central Air Conditioning, Air Exchanger
Forced Air
$625,000
Grace, luxury and space abound in this spacious executive-style home in a beautiful Hawkesbury neighbourhood! You will love the semi-circular drive, the timeless symmetry of this home's facade and the landscaping which brings everything together. Inside, the generous foyer with a recessed ceiling is but an introduction to the abundance within. A living room with a gas fireplace and a dining area create a space that seems to go on forever, thanks to the large window overlooking the back yard. Open the patio doors to the back yard where you will find your very own fountain! This home offers an oversized primary bedroom with full ensuite bathroom and a vanity for you to prepare for the work day or for special evenings! A large walk-in closet adjoins the primary bedroom, and did we mention the patio doors which lead to a cozy deck area just for your morning coffee? Noteworthy is a second main floor bedroom and another four-piece bath with convenient main-floor laundry. An elegant, bright kitchen, with plentiful stylish cabinetry and a classic island complete the main floor. But that's not all. Are you ready? In the lower level, discover an extra-large recreation room with a gas stove, an office, two smaller storage rooms and an extra- large utility room with shelves for all your extra or seasonal items. A detached garage/workshop awaits in the back yard. Flexible possession. (id:49712)
Property Details
|
MLS® Number
|
X12405944 |
|
Property Type
|
Single Family |
|
Community Name
|
612 - Hawkesbury |
|
Parking Space Total
|
5 |
Building
|
Bathroom Total
|
3 |
|
Bedrooms Above Ground
|
2 |
|
Bedrooms Below Ground
|
1 |
|
Bedrooms Total
|
3 |
|
Appliances
|
Central Vacuum, Water Heater, Dishwasher, Dryer, Hood Fan, Range, Washer, Refrigerator |
|
Architectural Style
|
Bungalow |
|
Basement Development
|
Finished |
|
Basement Type
|
N/a (finished) |
|
Construction Style Attachment
|
Detached |
|
Cooling Type
|
Central Air Conditioning, Air Exchanger |
|
Exterior Finish
|
Stone, Vinyl Siding |
|
Fireplace Present
|
Yes |
|
Fireplace Total
|
1 |
|
Foundation Type
|
Poured Concrete |
|
Half Bath Total
|
1 |
|
Heating Fuel
|
Natural Gas |
|
Heating Type
|
Forced Air |
|
Stories Total
|
1 |
|
Size Interior
|
1,500 - 2,000 Ft2 |
|
Type
|
House |
|
Utility Water
|
Municipal Water |
Parking
Land
|
Acreage
|
No |
|
Sewer
|
Sanitary Sewer |
|
Size Irregular
|
62 X 128.5 Acre |
|
Size Total Text
|
62 X 128.5 Acre |
|
Zoning Description
|
R1 |
Rooms
| Level |
Type |
Length |
Width |
Dimensions |
|
Basement |
Recreational, Games Room |
8.53 m |
0.19 m |
8.53 m x 0.19 m |
|
Basement |
Utility Room |
7.96 m |
7.54 m |
7.96 m x 7.54 m |
|
Basement |
Office |
4.62 m |
3.68 m |
4.62 m x 3.68 m |
|
Main Level |
Foyer |
4.63 m |
2.64 m |
4.63 m x 2.64 m |
|
Main Level |
Living Room |
4.62 m |
5.63 m |
4.62 m x 5.63 m |
|
Main Level |
Dining Room |
4.62 m |
3.63 m |
4.62 m x 3.63 m |
|
Main Level |
Other |
2.34 m |
2.78 m |
2.34 m x 2.78 m |
|
Main Level |
Kitchen |
3.81 m |
3.96 m |
3.81 m x 3.96 m |
|
Main Level |
Bedroom 2 |
3.77 m |
3.53 m |
3.77 m x 3.53 m |
|
Main Level |
Other |
1.9 m |
4.3 m |
1.9 m x 4.3 m |
Utilities
|
Electricity
|
Installed |
|
Sewer
|
Installed |
https://www.realtor.ca/real-estate/28867903/380-albert-street-hawkesbury-612-hawkesbury

