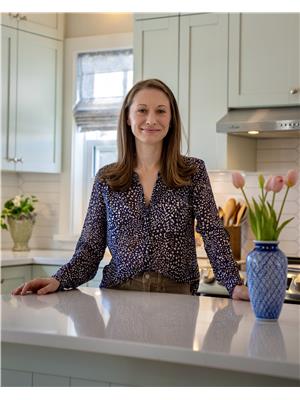3 Bedroom
2 Bathroom
1,100 - 1,500 ft2
Central Air Conditioning
Forced Air
Landscaped
$749,000
Your search ends here! Welcome to 353 Spartan Avenue - a fully updated, move-in-ready 3-bed, 2-bath gem tucked on a leafy street in the heart of Overbrook. Step inside and you'll find a dream kitchen - oversized, beautifully renovated, and perfect for both cooking and entertaining. With a large island (complete with a moveable butcher block counter for extra seating), sleek quartz counters, stainless steel appliances, and endless storage, this is a space that truly brings people together. The bright open-concept living and dining area is drenched in natural light, with oversized south-facing windows overlooking the streetscape. French doors off the dining room lead to your private backyard oasis - landscaped with beautiful gardens, a spacious deck, and cozy patio area complete with gazebo. Ideal for summer hangouts, family BBQs, or simply relaxing. On the main floor, a versatile bedroom with a walk-in closet doubles as a stylish home office or playroom. Upstairs, two generous bedrooms and an updated full bath offer plenty of space and comfort. The finished lower level is a fabulous bonus: a roomy family space with an office nook, a magazine-worthy 3-piece bathroom/laundry combo, and loads of storage. Outside, you'll love the perennial gardens, fully fenced yard, and an oversized workshop/garage thats perfect for hobbies, projects, or extra storage. Stylish, functional, and move-in ready - this is the one you've been waiting for! (id:49712)
Property Details
|
MLS® Number
|
X12405927 |
|
Property Type
|
Single Family |
|
Neigbourhood
|
Osgoode |
|
Community Name
|
3404 - Vanier |
|
Amenities Near By
|
Public Transit |
|
Community Features
|
Community Centre |
|
Equipment Type
|
Water Heater - Electric, Water Heater |
|
Parking Space Total
|
3 |
|
Rental Equipment Type
|
Water Heater - Electric, Water Heater |
|
Structure
|
Deck, Patio(s), Porch |
Building
|
Bathroom Total
|
2 |
|
Bedrooms Above Ground
|
3 |
|
Bedrooms Total
|
3 |
|
Age
|
51 To 99 Years |
|
Appliances
|
Dishwasher, Dryer, Hood Fan, Microwave, Stove, Washer, Window Coverings, Refrigerator |
|
Basement Development
|
Finished |
|
Basement Type
|
Full (finished) |
|
Construction Style Attachment
|
Detached |
|
Cooling Type
|
Central Air Conditioning |
|
Exterior Finish
|
Aluminum Siding |
|
Foundation Type
|
Block |
|
Heating Fuel
|
Natural Gas |
|
Heating Type
|
Forced Air |
|
Stories Total
|
2 |
|
Size Interior
|
1,100 - 1,500 Ft2 |
|
Type
|
House |
|
Utility Water
|
Municipal Water |
Parking
Land
|
Acreage
|
No |
|
Fence Type
|
Fenced Yard |
|
Land Amenities
|
Public Transit |
|
Landscape Features
|
Landscaped |
|
Sewer
|
Sanitary Sewer |
|
Size Depth
|
99 Ft ,10 In |
|
Size Frontage
|
50 Ft |
|
Size Irregular
|
50 X 99.9 Ft |
|
Size Total Text
|
50 X 99.9 Ft |
Rooms
| Level |
Type |
Length |
Width |
Dimensions |
|
Second Level |
Primary Bedroom |
4.04 m |
3.15 m |
4.04 m x 3.15 m |
|
Second Level |
Primary Bedroom |
4.04 m |
3.28 m |
4.04 m x 3.28 m |
|
Second Level |
Bathroom |
2.032 m |
1.45 m |
2.032 m x 1.45 m |
|
Basement |
Family Room |
5.26 m |
4.42 m |
5.26 m x 4.42 m |
|
Basement |
Bathroom |
3.53 m |
2.89 m |
3.53 m x 2.89 m |
|
Basement |
Utility Room |
6.78 m |
3.175 m |
6.78 m x 3.175 m |
|
Main Level |
Foyer |
1.88 m |
1.27 m |
1.88 m x 1.27 m |
|
Main Level |
Living Room |
7.04 m |
3.28 m |
7.04 m x 3.28 m |
|
Main Level |
Kitchen |
5.08 m |
2.94 m |
5.08 m x 2.94 m |
|
Main Level |
Bedroom 3 |
3.86 m |
3.15 m |
3.86 m x 3.15 m |
https://www.realtor.ca/real-estate/28867901/353-spartan-street-ottawa-3404-vanier












































