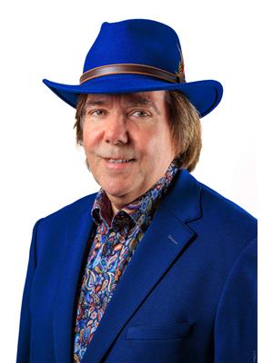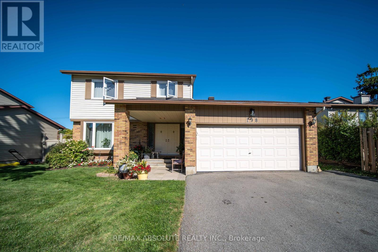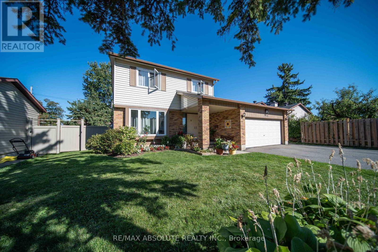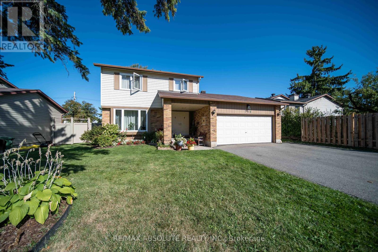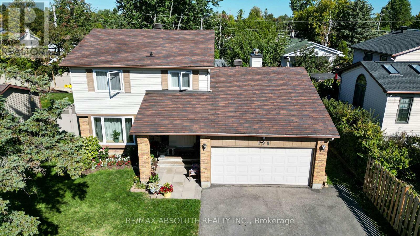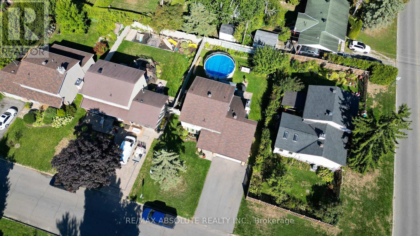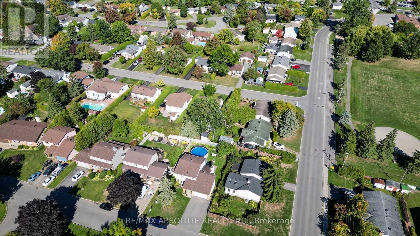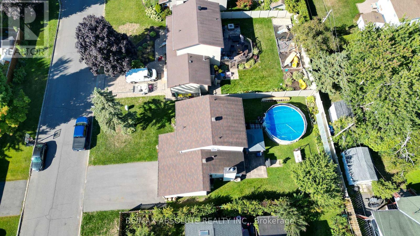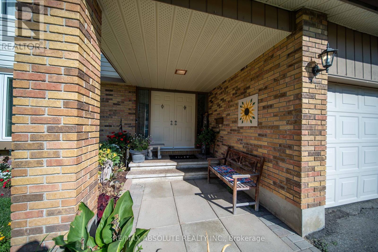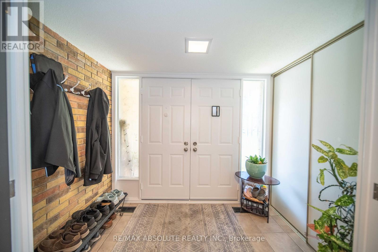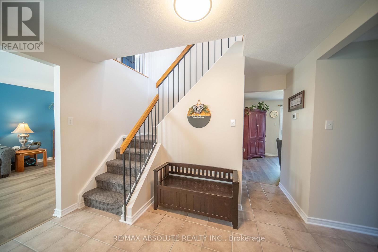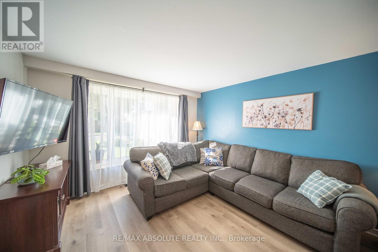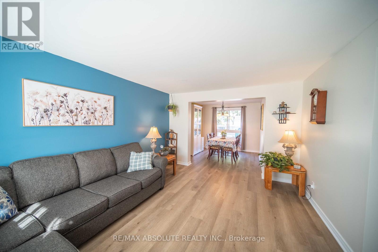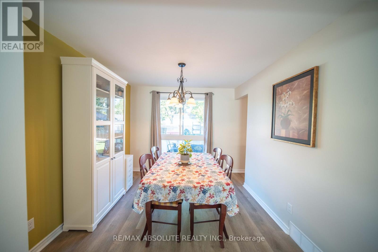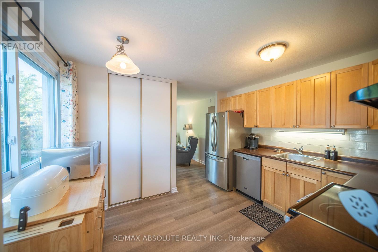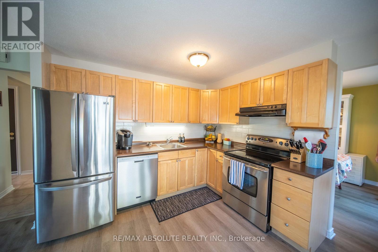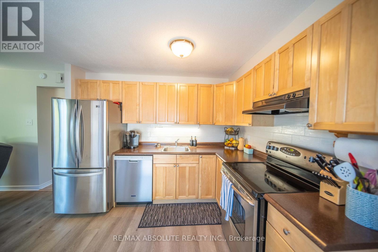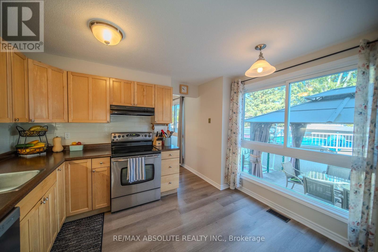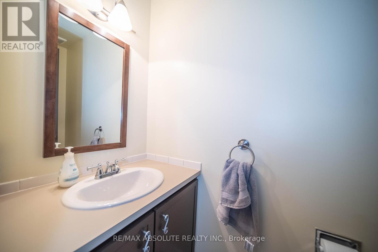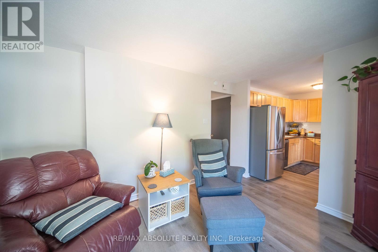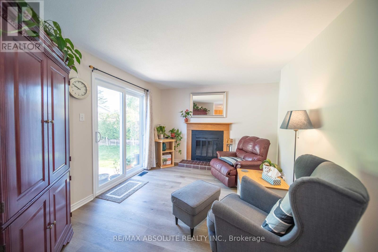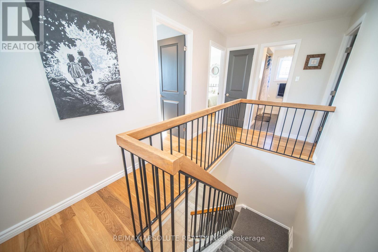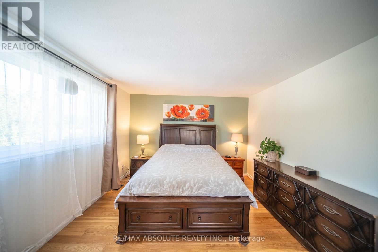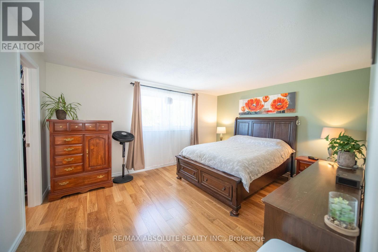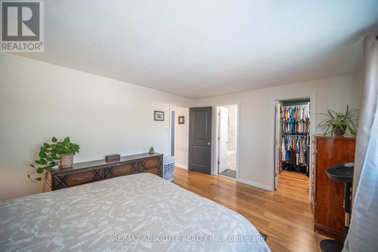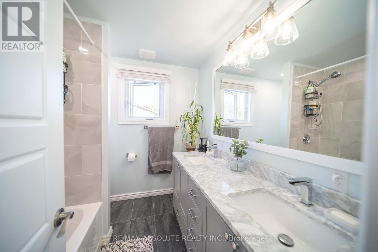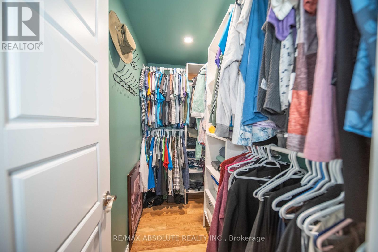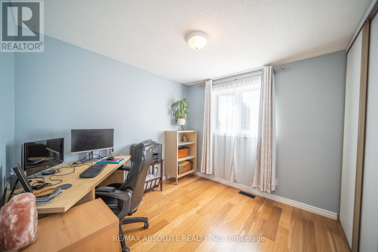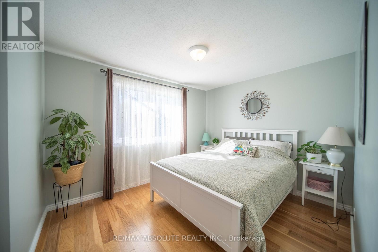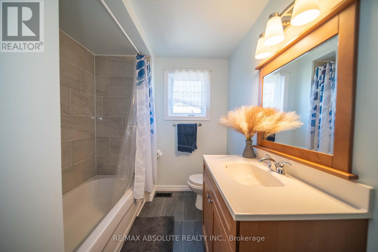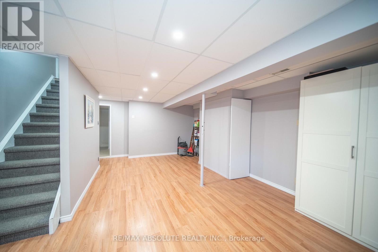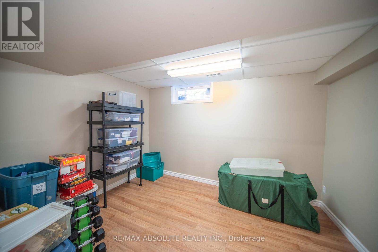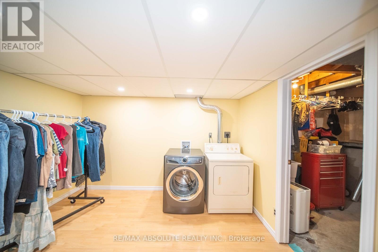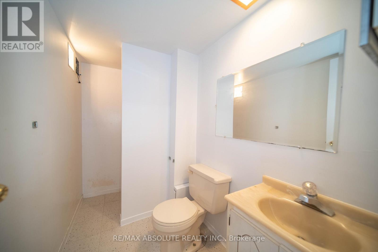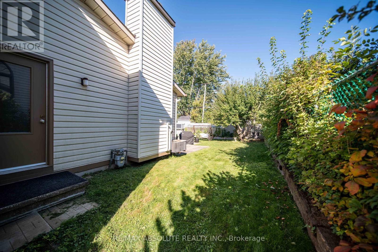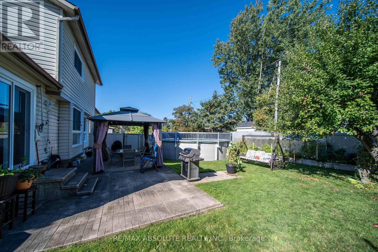4 Bedroom
4 Bathroom
1,500 - 2,000 ft2
Fireplace
Above Ground Pool
Central Air Conditioning
Forced Air
$739,900
Welcome to 198 Hoylake Crescent! This beautifully updated 2-story home with finished basement offering 3 bedrooms & 3.5 bathrooms, close to schools, parks & all essential amenities! Step into the double-door entrance with ceramic floors and a bright main level featuring new vinyl flooring (2025), spacious living & dining rooms, a gorgeous kitchen, and a cozy family room with patio doors to the backyard. Upstairs boasts hardwood throughout, a large primary with a walk-in closet & stunning ensuite (2021), plus 2 bedrooms and a fully renovated bathroom (2025). The finished basement includes a versatile rec room, 1 bedroom/office spaces, and a renovated laundry room (2025). Enjoy summers in your 21-ft saltwater pool and relax under the gazebo perfect for family time or entertaining. (id:49712)
Property Details
|
MLS® Number
|
X12406624 |
|
Property Type
|
Single Family |
|
Neigbourhood
|
Queenswood Heights |
|
Community Name
|
1102 - Bilberry Creek/Queenswood Heights |
|
Equipment Type
|
Water Heater |
|
Features
|
Carpet Free |
|
Parking Space Total
|
6 |
|
Pool Features
|
Salt Water Pool |
|
Pool Type
|
Above Ground Pool |
|
Rental Equipment Type
|
Water Heater |
Building
|
Bathroom Total
|
4 |
|
Bedrooms Above Ground
|
3 |
|
Bedrooms Below Ground
|
1 |
|
Bedrooms Total
|
4 |
|
Amenities
|
Fireplace(s) |
|
Appliances
|
Dishwasher, Garage Door Opener, Stove, Refrigerator |
|
Basement Development
|
Finished |
|
Basement Type
|
N/a (finished) |
|
Construction Style Attachment
|
Detached |
|
Cooling Type
|
Central Air Conditioning |
|
Exterior Finish
|
Brick, Aluminum Siding |
|
Fireplace Present
|
Yes |
|
Fireplace Total
|
1 |
|
Flooring Type
|
Ceramic, Vinyl |
|
Foundation Type
|
Poured Concrete |
|
Half Bath Total
|
1 |
|
Heating Fuel
|
Natural Gas |
|
Heating Type
|
Forced Air |
|
Stories Total
|
2 |
|
Size Interior
|
1,500 - 2,000 Ft2 |
|
Type
|
House |
|
Utility Water
|
Municipal Water |
Parking
Land
|
Acreage
|
No |
|
Sewer
|
Sanitary Sewer |
|
Size Depth
|
109 Ft ,2 In |
|
Size Frontage
|
60 Ft |
|
Size Irregular
|
60 X 109.2 Ft |
|
Size Total Text
|
60 X 109.2 Ft |
Rooms
| Level |
Type |
Length |
Width |
Dimensions |
|
Main Level |
Foyer |
3.681 m |
2.456 m |
3.681 m x 2.456 m |
|
Main Level |
Den |
3.691 m |
3.06 m |
3.691 m x 3.06 m |
|
Main Level |
Living Room |
4.605 m |
3.38 m |
4.605 m x 3.38 m |
|
Main Level |
Kitchen |
3.371 m |
3.057 m |
3.371 m x 3.057 m |
Utilities
|
Cable
|
Available |
|
Electricity
|
Available |
https://www.realtor.ca/real-estate/28869002/198-hoylake-crescent-ottawa-1102-bilberry-creekqueenswood-heights
