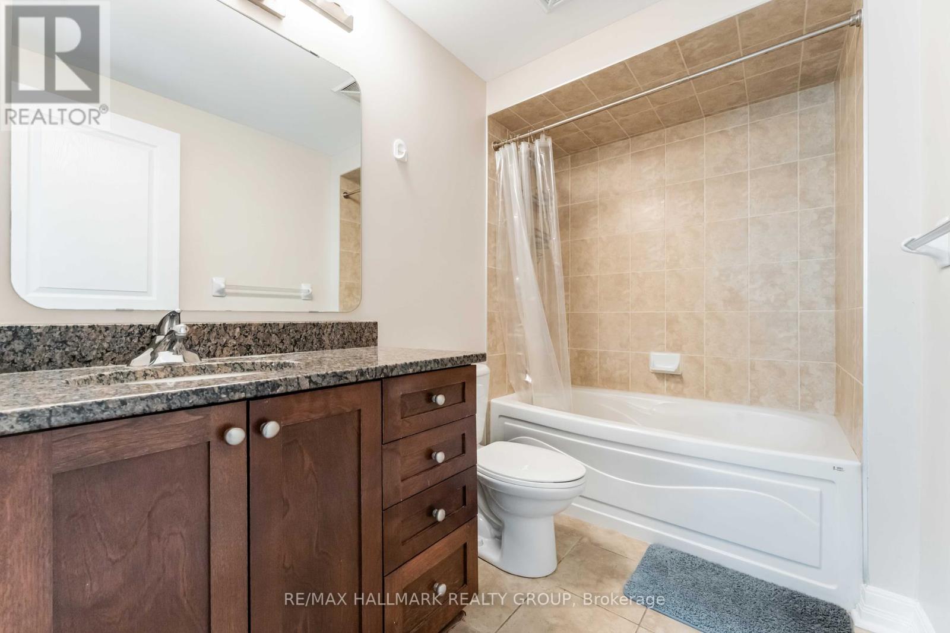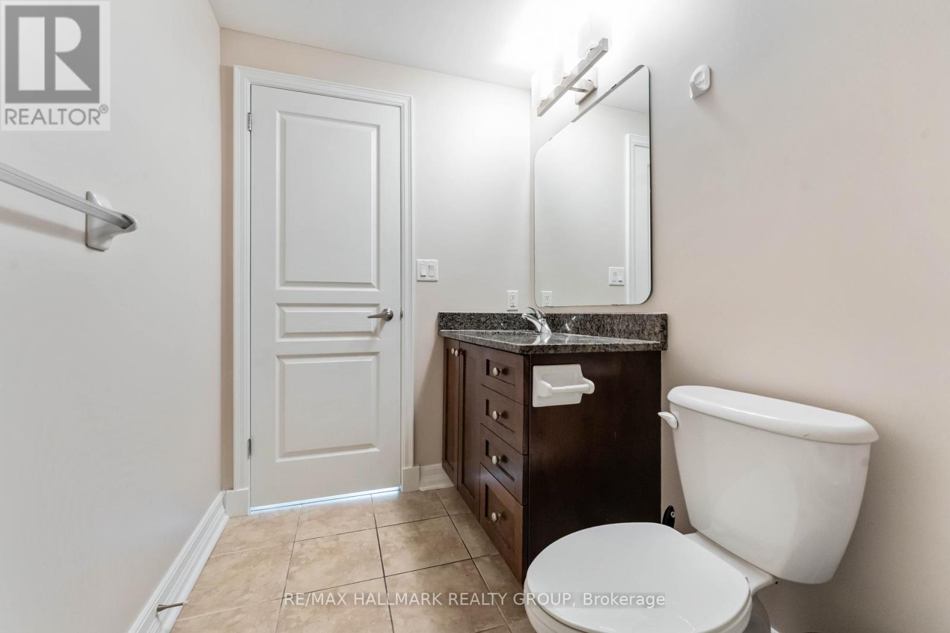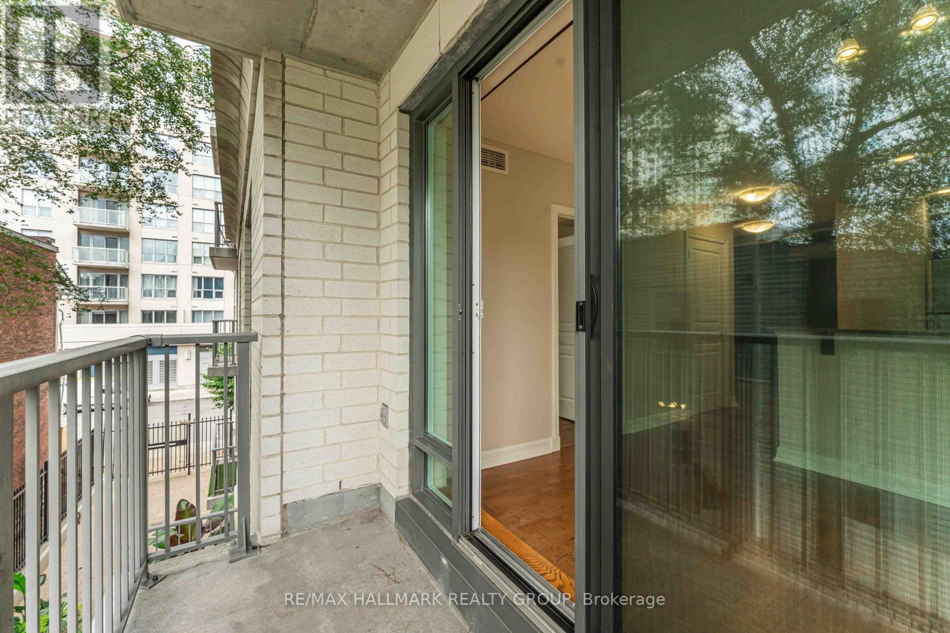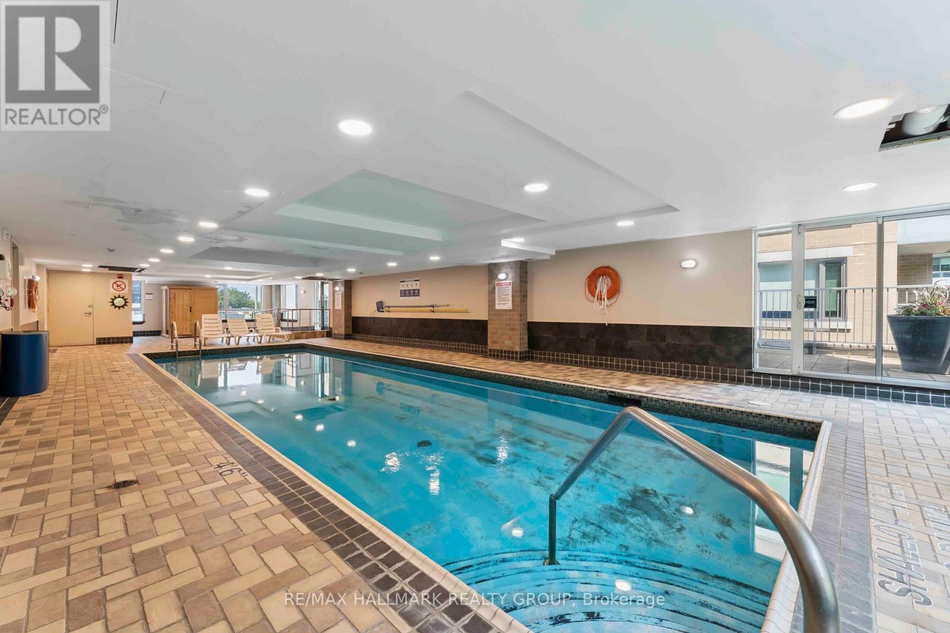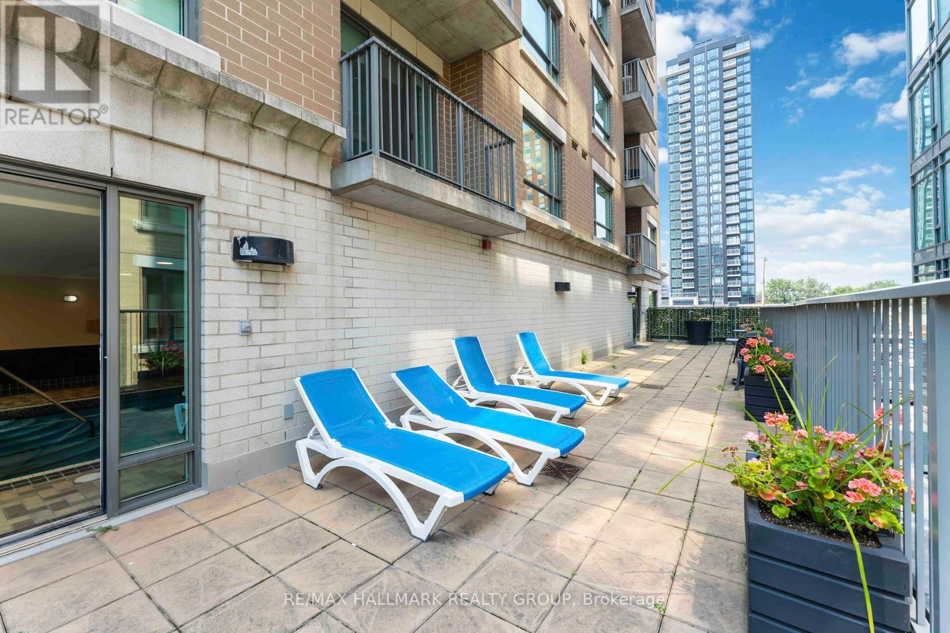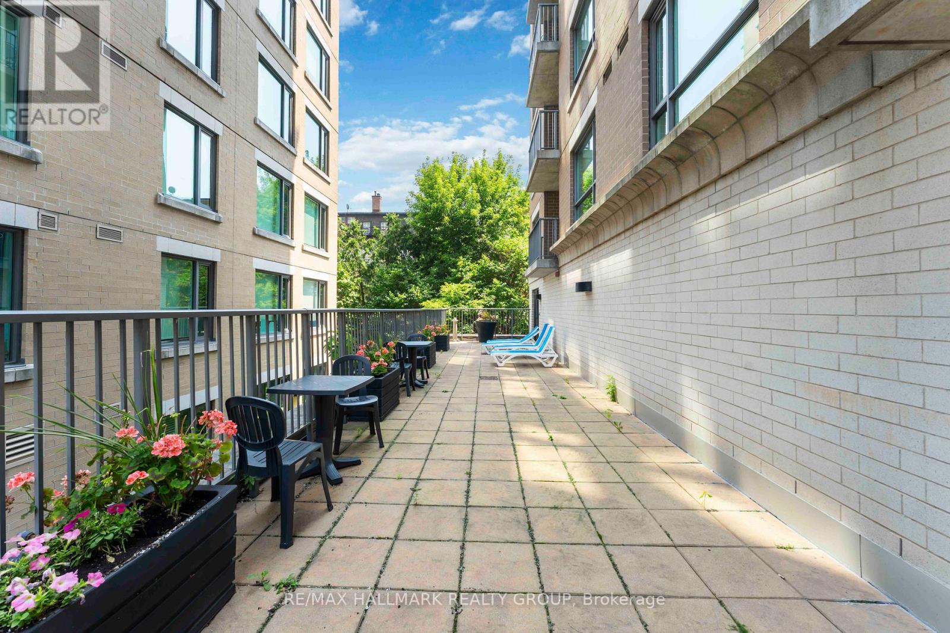204 - 200 Besserer Street Ottawa, Ontario K1N 0A7
$425,000Maintenance, Insurance, Heat, Water
$622.27 Monthly
Maintenance, Insurance, Heat, Water
$622.27 MonthlyWelcome to this spacious and modern 2-bedroom, 2-bathroom condo, perfectly situated in the heart of downtown Ottawa. Offering just over 900 sq ft of open-concept living space, this unit features large windows, hardwood floors, and a private balcony to enjoy city views. The sleek kitchen is complete with granite countertops, stainless steel appliances, and a convenient breakfast bar ideal for entertaining. The primary bedroom offers a full ensuite bathroom for added comfort and privacy. Enjoy the convenience of in-unit laundry, and storage locker. This well-managed building includes fantastic amenities such as a gym, indoor pool, party room, and concierge service. Steps to the University of Ottawa, ByWard Market, Rideau Centre, and public transit this location can't be beat for professionals, investors, or first-time buyers! Condo fees include heat, water, and building insurance. Book your private showing today and experience urban living at its best! Available today! (id:49712)
Property Details
| MLS® Number | X12406754 |
| Property Type | Single Family |
| Neigbourhood | Byward Market |
| Community Name | 4003 - Sandy Hill |
| Community Features | Pet Restrictions |
| Features | Balcony, Carpet Free, In Suite Laundry |
Building
| Bathroom Total | 2 |
| Bedrooms Above Ground | 2 |
| Bedrooms Total | 2 |
| Amenities | Storage - Locker |
| Appliances | Dishwasher, Dryer, Hood Fan, Microwave, Stove, Washer, Refrigerator |
| Cooling Type | Central Air Conditioning |
| Exterior Finish | Brick |
| Heating Fuel | Natural Gas |
| Heating Type | Forced Air |
| Size Interior | 900 - 999 Ft2 |
| Type | Apartment |
Parking
| No Garage |
Land
| Acreage | No |
Rooms
| Level | Type | Length | Width | Dimensions |
|---|---|---|---|---|
| Main Level | Foyer | 1.63 m | 1.63 m | 1.63 m x 1.63 m |
| Main Level | Den | 3.11 m | 2.45 m | 3.11 m x 2.45 m |
| Main Level | Bedroom | 3.77 m | 2.88 m | 3.77 m x 2.88 m |
| Main Level | Bathroom | 2.52 m | 1.96 m | 2.52 m x 1.96 m |
| Main Level | Bathroom | 2.57 m | 1.6 m | 2.57 m x 1.6 m |
| Main Level | Bedroom | 3.03 m | 3.5 m | 3.03 m x 3.5 m |
| Main Level | Kitchen | 2.23 m | 2.32 m | 2.23 m x 2.32 m |
| Main Level | Living Room | 3.48 m | 3.34 m | 3.48 m x 3.34 m |
| Main Level | Dining Room | 3.05 m | 2.63 m | 3.05 m x 2.63 m |
| Main Level | Other | 2.74 m | 1.21 m | 2.74 m x 1.21 m |
https://www.realtor.ca/real-estate/28869010/204-200-besserer-street-ottawa-4003-sandy-hill


4366 Innes Road
Ottawa, Ontario K4A 3W3


4366 Innes Road
Ottawa, Ontario K4A 3W3

















