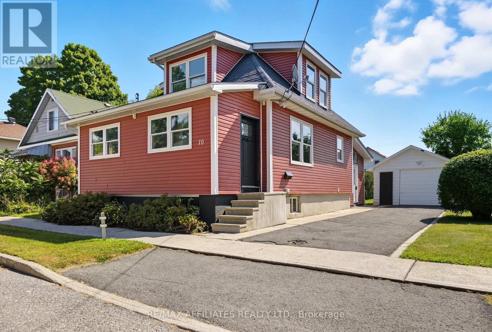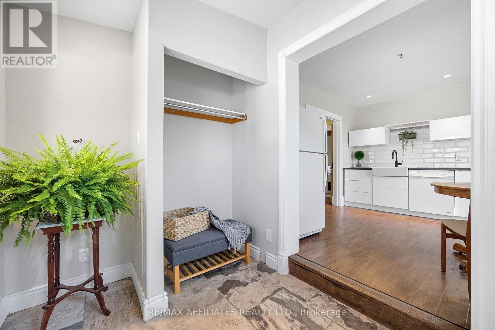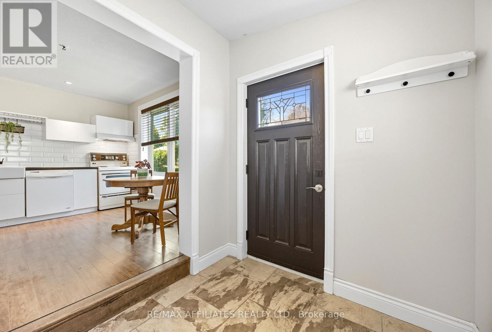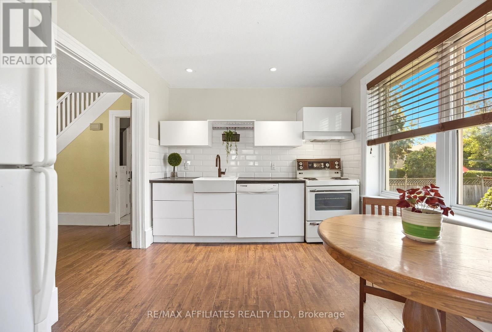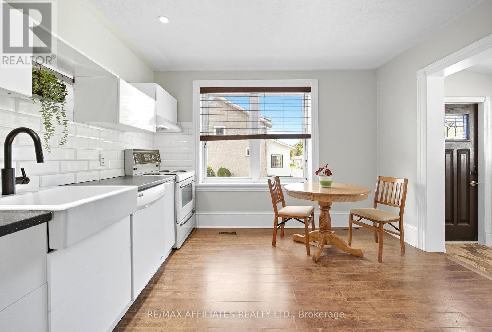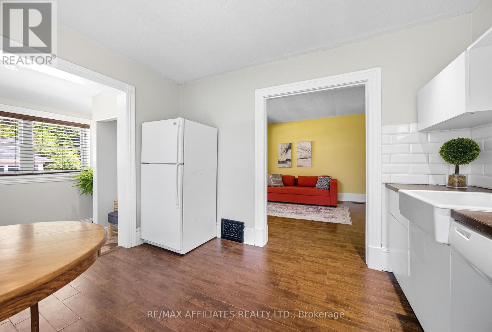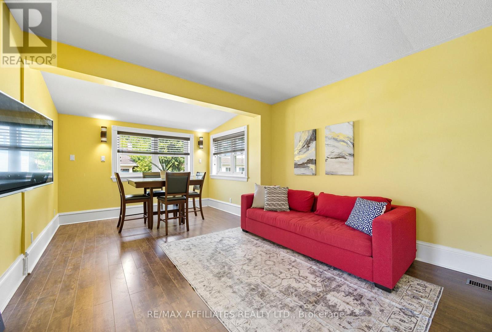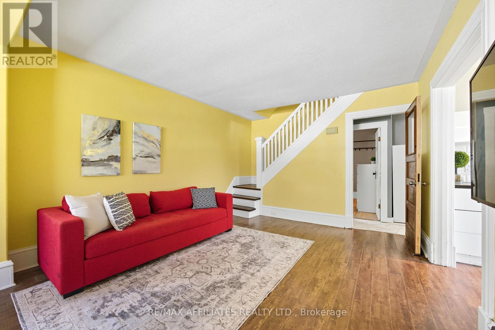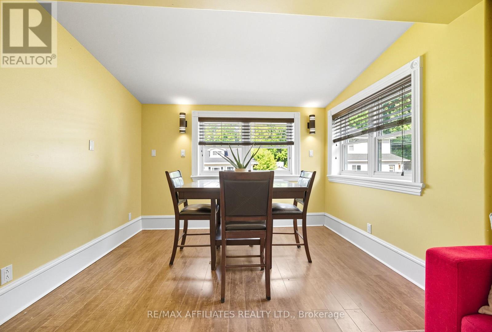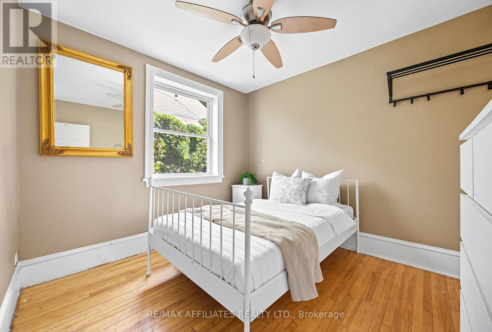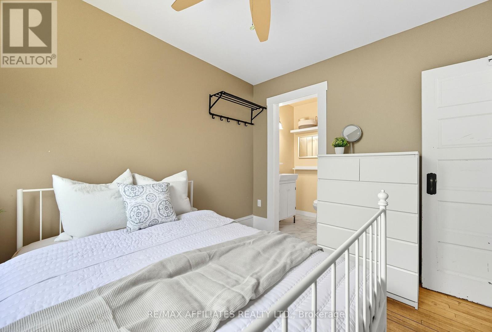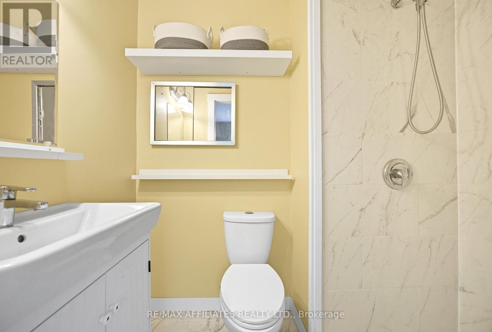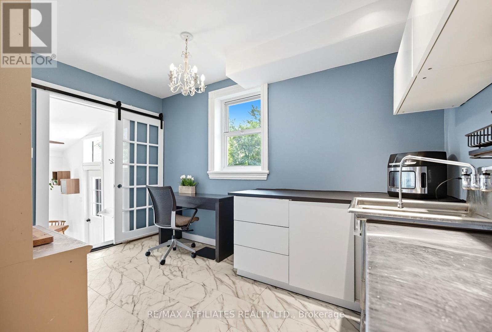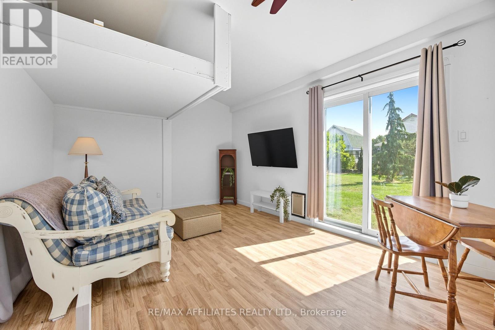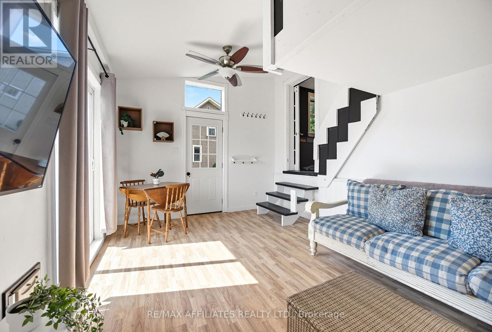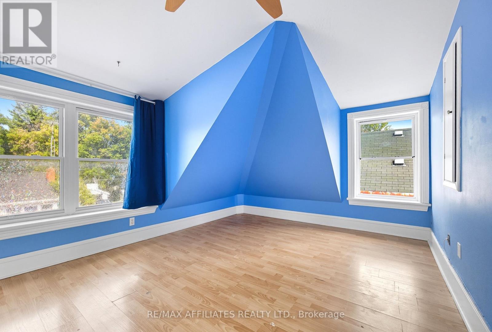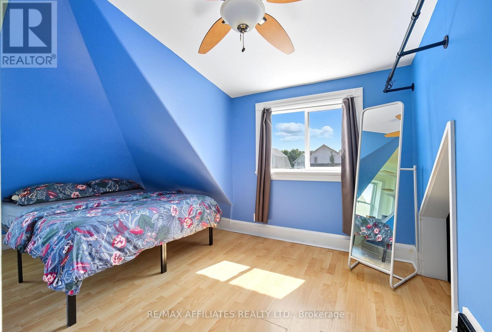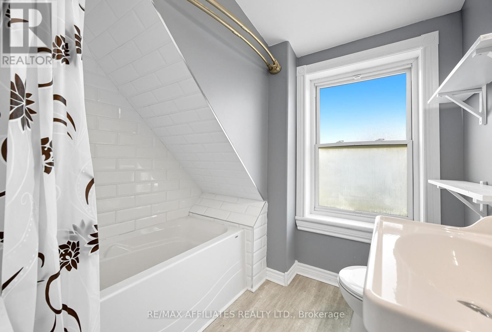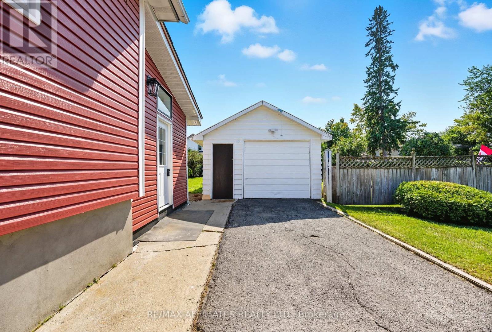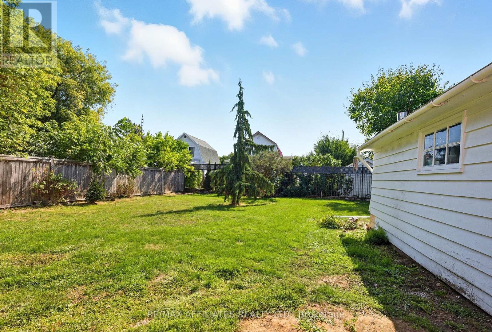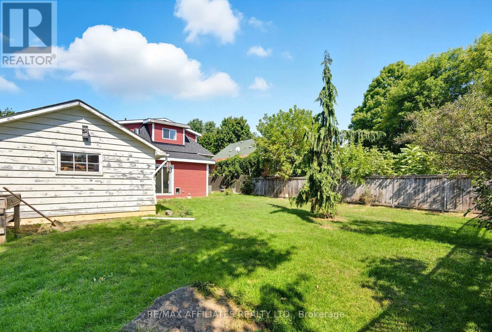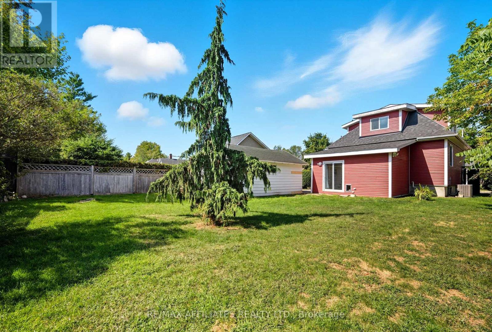3 Bedroom
2 Bathroom
700 - 1,100 ft2
Central Air Conditioning
Forced Air
$448,900
Whether you're looking for a single-family residence or need space for a nanny suite, this versatile home has you covered. Tucked away on a quiet, mature street in the heart of Perth, you'll enjoy the convenience of being just a short walk to all local amenities. Major updates offer peace of mind, including a brand-new furnace and A/C (2024), plus updated roof and windows (2017)meaning the big-ticket items are already taken care of. Inside, the home features a main-floor primary suite with ensuite, perfect for those seeking single-level living. Upstairs, you'll find two additional bedrooms, offering space for family, guests, or a home office. The exterior offers plenty of perks too: parking for two vehicles, a detached garage ideal for storage or hobbies, and a generous backyard ready for your personal touch. Whether you're a first-time homebuyer, downsizer, or someone looking for a property with potential this home is calling your name! ** This is a linked property.** (id:49712)
Property Details
|
MLS® Number
|
X12407192 |
|
Property Type
|
Single Family |
|
Community Name
|
907 - Perth |
|
Parking Space Total
|
3 |
Building
|
Bathroom Total
|
2 |
|
Bedrooms Above Ground
|
3 |
|
Bedrooms Total
|
3 |
|
Appliances
|
Dishwasher, Stove, Refrigerator |
|
Basement Development
|
Unfinished |
|
Basement Type
|
N/a (unfinished) |
|
Construction Style Attachment
|
Detached |
|
Cooling Type
|
Central Air Conditioning |
|
Exterior Finish
|
Vinyl Siding |
|
Foundation Type
|
Concrete |
|
Heating Fuel
|
Natural Gas |
|
Heating Type
|
Forced Air |
|
Stories Total
|
2 |
|
Size Interior
|
700 - 1,100 Ft2 |
|
Type
|
House |
|
Utility Water
|
Municipal Water |
Parking
Land
|
Acreage
|
No |
|
Sewer
|
Sanitary Sewer |
|
Size Depth
|
99 Ft ,10 In |
|
Size Frontage
|
50 Ft |
|
Size Irregular
|
50 X 99.9 Ft |
|
Size Total Text
|
50 X 99.9 Ft |
Rooms
| Level |
Type |
Length |
Width |
Dimensions |
|
Second Level |
Bedroom |
4.3 m |
3.7 m |
4.3 m x 3.7 m |
|
Second Level |
Bedroom |
4.5 m |
2.7 m |
4.5 m x 2.7 m |
|
Main Level |
Kitchen |
3.6 m |
3.1 m |
3.6 m x 3.1 m |
|
Main Level |
Living Room |
6.1 m |
3.7 m |
6.1 m x 3.7 m |
|
Main Level |
Family Room |
4.8 m |
3.5 m |
4.8 m x 3.5 m |
|
Main Level |
Primary Bedroom |
3.2 m |
2.9 m |
3.2 m x 2.9 m |
|
Main Level |
Bathroom |
2.1 m |
1.3 m |
2.1 m x 1.3 m |
https://www.realtor.ca/real-estate/28870165/10-alvin-street-perth-907-perth

