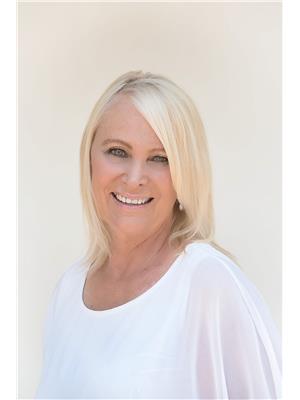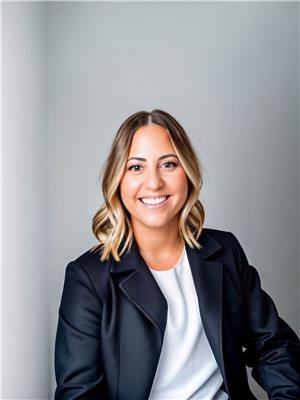163 Wild Senna Way Ottawa, Ontario K2J 5B2
$2,550 Monthly
Welcome to this stunning Richcraft Granville, once the builders model home and upgraded to perfection. Featuring 2 bedrooms, 4 bathrooms, and thoughtfully designed spaces, this home is sure to steal your heart. Step inside and be greeted by modern hardwood floors, elegant feature walls, and a fully loaded bright kitchen with sleek quartz countertops. The main floor also offers a custom built-in office with extra storage and California Closets throughout the home, making it easy to stay stylishly organized. The open-concept design creates effortless flow between the kitchen, dining, and living areas, extending to a spacious balcony with natural gas hookup - perfect for grilling your favourite meals while taking in unforgettable sunset views. Upstairs, retreat to your luxurious primary suite designed for peace and relaxation, complete with a spa-like ensuite featuring a soaker tub and walk-in shower. A second large bedroom, full bath, and convenient laundry complete this level. The unfinished basement provides ample storage, while the single car garage with extended driveway adds everyday convenience. Outdoors, enjoy upgraded, low-maintenance landscaping. Located in one of Barrhavens most desirable neighborhoods, you're just steps to top schools, parks, restaurants, and coffee shops. Don't miss your chance to call this beautifully upgraded property home! (id:49712)
Property Details
| MLS® Number | X12408618 |
| Property Type | Single Family |
| Neigbourhood | Barrhaven East |
| Community Name | 7706 - Barrhaven - Longfields |
| Amenities Near By | Schools |
| Equipment Type | Water Heater |
| Parking Space Total | 3 |
| Rental Equipment Type | Water Heater |
Building
| Bathroom Total | 4 |
| Bedrooms Above Ground | 2 |
| Bedrooms Total | 2 |
| Age | 6 To 15 Years |
| Appliances | Garage Door Opener Remote(s), Dishwasher, Dryer, Microwave, Stove, Washer, Refrigerator |
| Basement Type | Partial |
| Construction Style Attachment | Attached |
| Cooling Type | Central Air Conditioning |
| Exterior Finish | Brick, Vinyl Siding |
| Foundation Type | Poured Concrete |
| Half Bath Total | 2 |
| Heating Fuel | Natural Gas |
| Heating Type | Forced Air |
| Stories Total | 3 |
| Size Interior | 1,100 - 1,500 Ft2 |
| Type | Row / Townhouse |
| Utility Water | Municipal Water |
Parking
| Attached Garage | |
| Garage |
Land
| Acreage | No |
| Land Amenities | Schools |
| Sewer | Sanitary Sewer |
| Size Depth | 45 Ft |
| Size Frontage | 20 Ft ,2 In |
| Size Irregular | 20.2 X 45 Ft |
| Size Total Text | 20.2 X 45 Ft |
Rooms
| Level | Type | Length | Width | Dimensions |
|---|---|---|---|---|
| Second Level | Great Room | 7.19 m | 3.08 m | 7.19 m x 3.08 m |
| Second Level | Kitchen | 4.94 m | 2.43 m | 4.94 m x 2.43 m |
| Third Level | Primary Bedroom | 4.08 m | 3.05 m | 4.08 m x 3.05 m |
| Third Level | Bedroom 2 | 3.29 m | 3.05 m | 3.29 m x 3.05 m |
| Ground Level | Office | 3.4 m | 2.74 m | 3.4 m x 2.74 m |
https://www.realtor.ca/real-estate/28873781/163-wild-senna-way-ottawa-7706-barrhaven-longfields

14 Chamberlain Ave Suite 101
Ottawa, Ontario K1S 1V9

14 Chamberlain Ave Suite 101
Ottawa, Ontario K1S 1V9












































