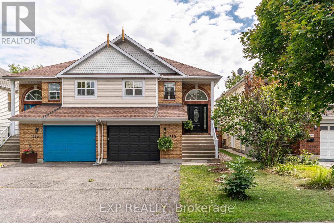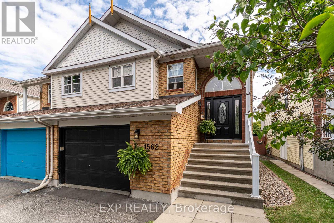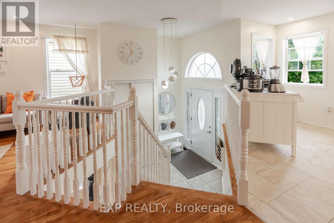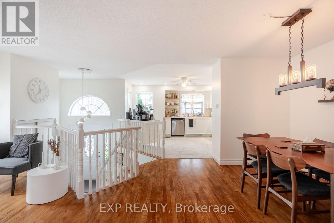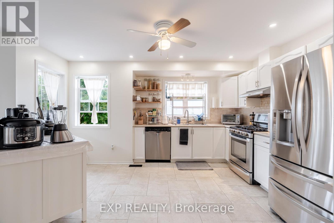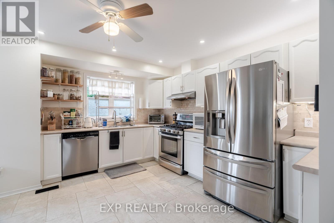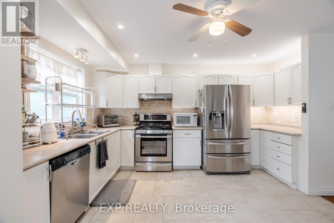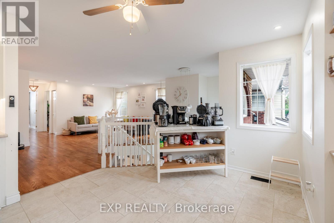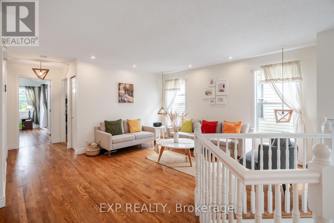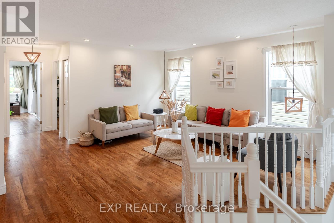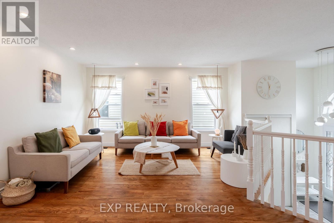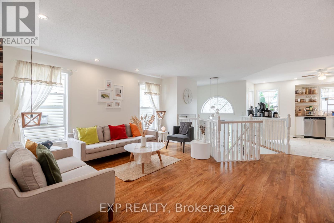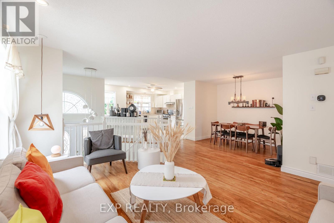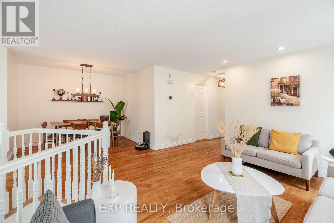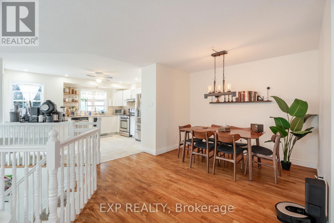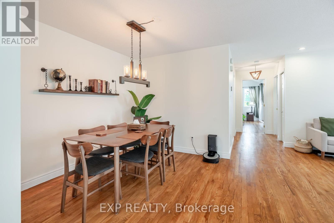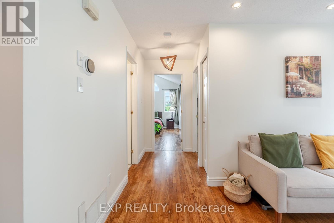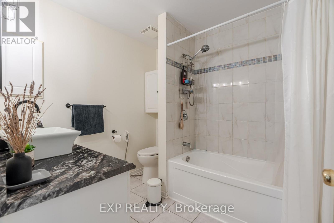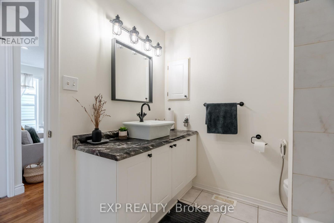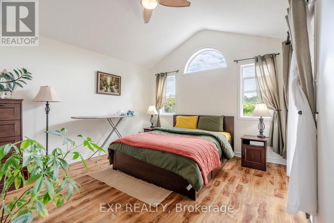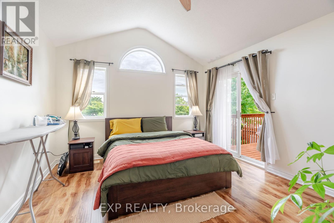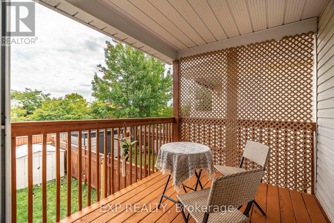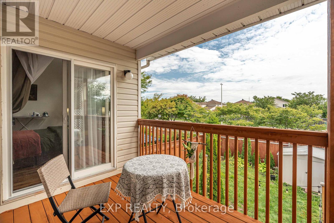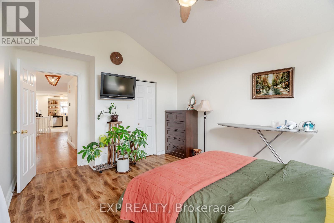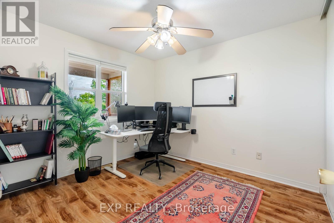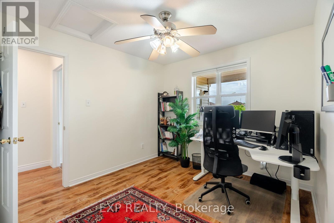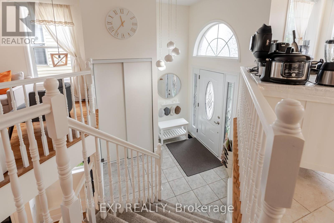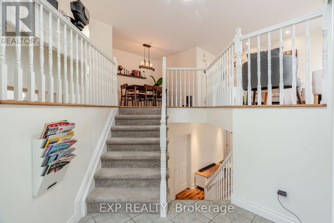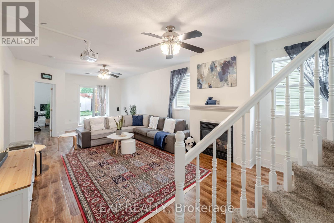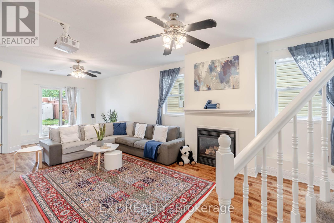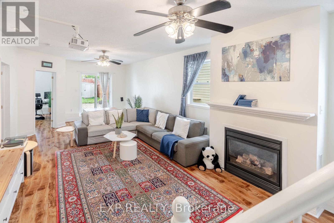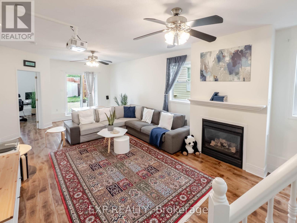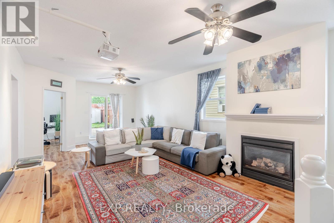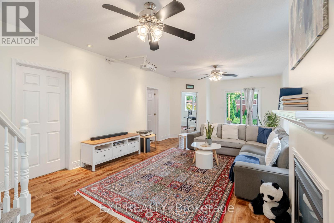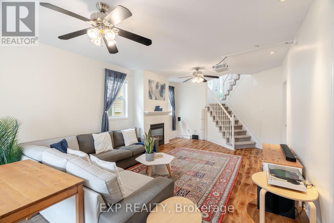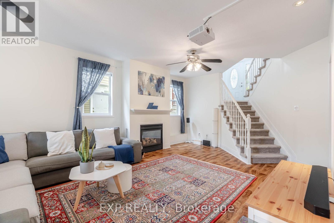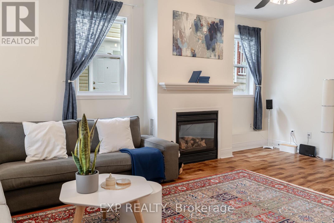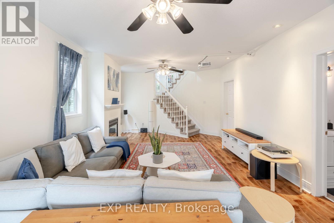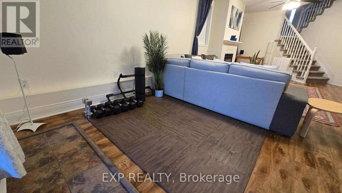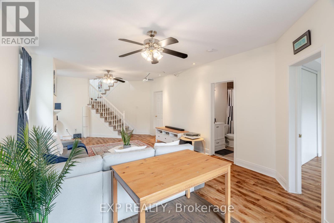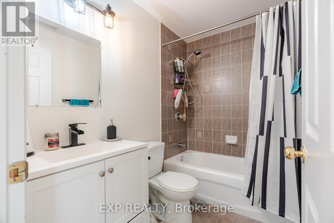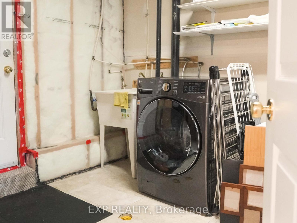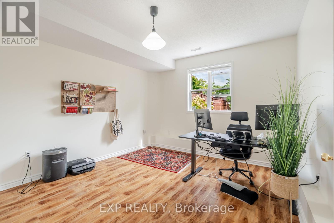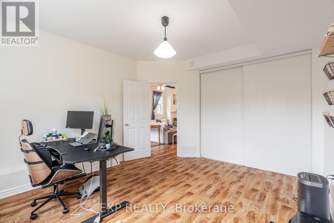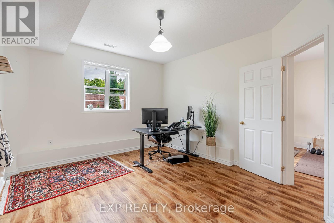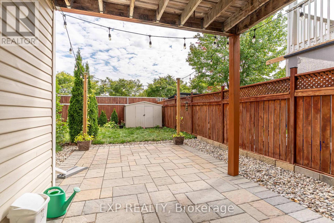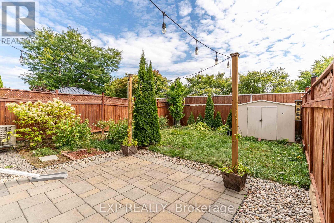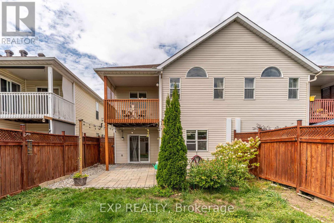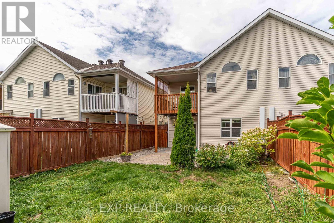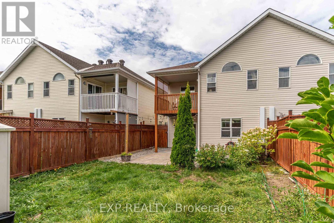3 Bedroom
2 Bathroom
700 - 1,100 ft2
Fireplace
Central Air Conditioning
Forced Air
$649,999
OPEN HOUSE SUNDAY SEPTEMBER 21ST, 2-4PM!! Welcoming home with many updates and a great location in the heart of Orléans. Inside, the bedrooms and second living room feature laminate flooring added in 2020, while the main living room has resurfaced hardwood floors from the same year, giving it a warm and polished look. The walls and cabinets were painted in 2020, adding a fresh and clean feel throughout the home. Step outside to a backyard that was updated in 2020 with interlock and landscaping, creating an easy-to-care-for and inviting space to enjoy. Living here means being close to both nature and city conveniences. You can spend weekends at Petrie Islands sandy beaches, stroll along Bilberry Creek Ravine, or explore the Trans-Orleans and Ottawa River paths. Princess Louise Falls, a beautiful local spot, is also just minutes away. For shopping and daily needs, Place d'Orléans Mall is nearby, along with many stores and plazas on Innes Road, Fallingbrook, and Trinity Crossing. Getting around is easy with OC Transpo, and by late 2025, two new O-Train Line 1 stations at Place d'Orléans and Trim will make travel even better. These stations will offer park-and-ride, bike and walking paths, and quick LRT service straight to downtown. This home is move-in ready, with recent updates and a location that combines nature, shopping, and future transit, all in one. (id:49712)
Open House
This property has open houses!
Starts at:
2:00 pm
Ends at:
4:00 pm
Property Details
|
MLS® Number
|
X12408522 |
|
Property Type
|
Single Family |
|
Neigbourhood
|
Fallingbrook |
|
Community Name
|
1105 - Fallingbrook/Pineridge |
|
Parking Space Total
|
3 |
Building
|
Bathroom Total
|
2 |
|
Bedrooms Above Ground
|
3 |
|
Bedrooms Total
|
3 |
|
Amenities
|
Fireplace(s) |
|
Appliances
|
Blinds, Dishwasher, Dryer, Stove, Washer, Refrigerator |
|
Basement Development
|
Finished |
|
Basement Type
|
Full (finished) |
|
Construction Style Attachment
|
Semi-detached |
|
Cooling Type
|
Central Air Conditioning |
|
Exterior Finish
|
Brick |
|
Fireplace Present
|
Yes |
|
Foundation Type
|
Concrete |
|
Heating Fuel
|
Natural Gas |
|
Heating Type
|
Forced Air |
|
Size Interior
|
700 - 1,100 Ft2 |
|
Type
|
House |
|
Utility Water
|
Municipal Water |
Parking
Land
|
Acreage
|
No |
|
Sewer
|
Sanitary Sewer |
|
Size Depth
|
108 Ft |
|
Size Frontage
|
27 Ft |
|
Size Irregular
|
27 X 108 Ft |
|
Size Total Text
|
27 X 108 Ft |
Rooms
| Level |
Type |
Length |
Width |
Dimensions |
|
Lower Level |
Bedroom |
3.81 m |
3.65 m |
3.81 m x 3.65 m |
|
Lower Level |
Family Room |
8.38 m |
4.11 m |
8.38 m x 4.11 m |
|
Main Level |
Primary Bedroom |
4.11 m |
3.65 m |
4.11 m x 3.65 m |
|
Main Level |
Bedroom |
3.2 m |
2.94 m |
3.2 m x 2.94 m |
|
Main Level |
Kitchen |
4.36 m |
3.5 m |
4.36 m x 3.5 m |
|
Main Level |
Living Room |
4.41 m |
3.96 m |
4.41 m x 3.96 m |
|
Main Level |
Foyer |
2.79 m |
2.48 m |
2.79 m x 2.48 m |
https://www.realtor.ca/real-estate/28873619/1562-lisbon-street-ottawa-1105-fallingbrookpineridge

