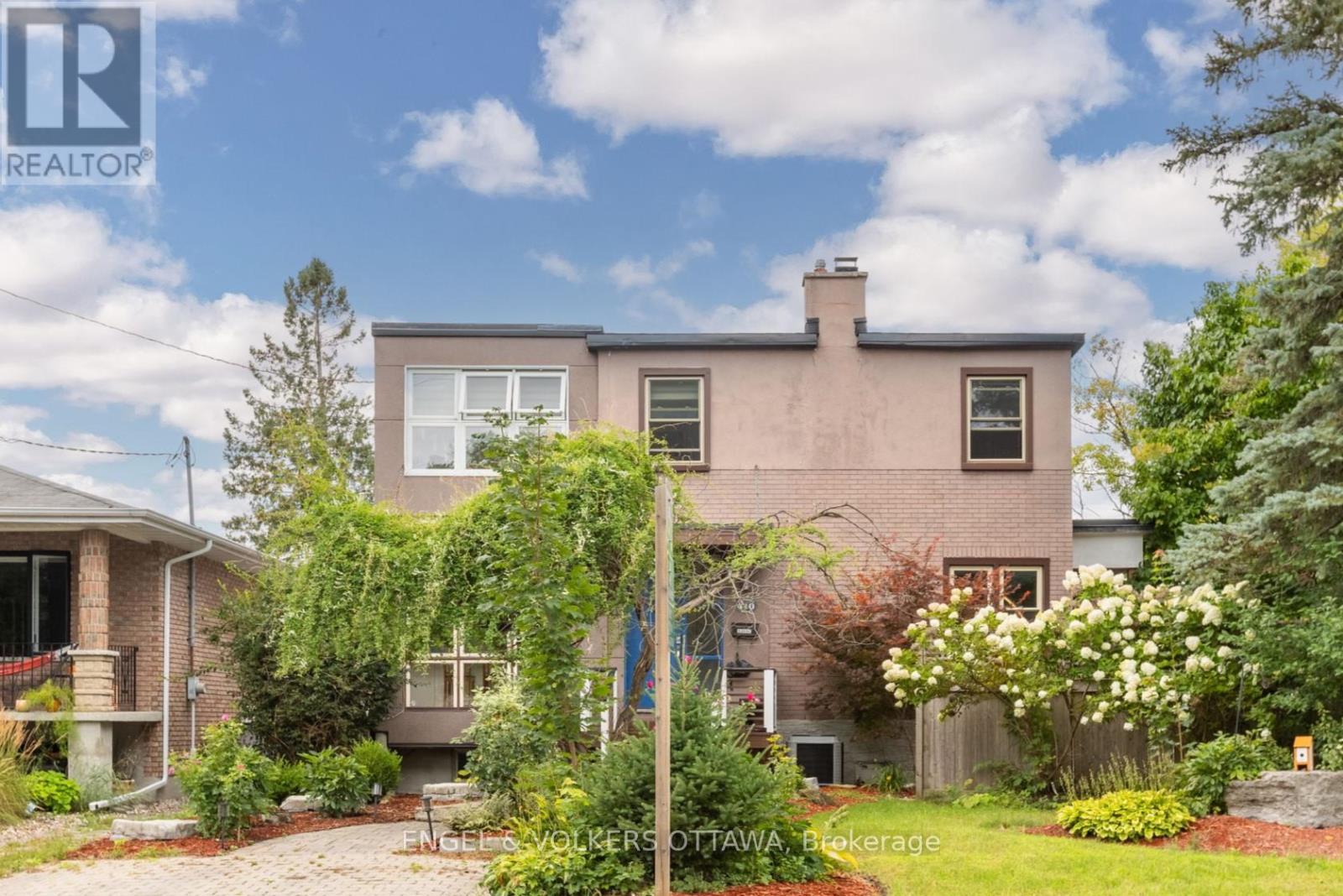410 Greenwood Avenue Ottawa, Ontario K2A 0X6
$3,200 Monthly
Welcome to 410 Greenwood Avenue! Nestled on the corner of Greenwood Avenue and Roosevelt Avenue, this semi-detached house offers an open-concept & bright living space in the friendly neighbourhood of McKellar Park. Upon entering the home, you are greeted with a bright and open kitchen, offering plenty of counterspace and stainless appliances, as well as a skylight that brings in lots of natural sunlight. The breakfast bar and dining room area are perfect for hosting and entertaining. The living room features a cozy electric fireplace, where you can wind down and read a book at the end of a busy day. The stairwell to the second floor features an additional skylight. Upstairs, you will find three bedrooms, with a spacious primary bedroom offering its own 3-piece ensuite bathroom and spacious closet. The other two bedrooms are perfect for a guest room or home office space. On the lower level, the basement offers room for a recreation area, home office or workout room., Flooring: Hardwood and Tile, Deposit: 6200 (id:49712)
Property Details
| MLS® Number | X12408963 |
| Property Type | Single Family |
| Neigbourhood | Highland Park |
| Community Name | 5105 - Laurentianview |
| Amenities Near By | Park, Public Transit |
| Equipment Type | Water Heater |
| Features | Carpet Free |
| Parking Space Total | 2 |
| Rental Equipment Type | Water Heater |
Building
| Bathroom Total | 3 |
| Bedrooms Above Ground | 3 |
| Bedrooms Total | 3 |
| Amenities | Fireplace(s) |
| Appliances | Dishwasher, Dryer, Hood Fan, Water Heater, Microwave, Stove, Washer, Refrigerator |
| Basement Development | Partially Finished |
| Basement Type | Full (partially Finished) |
| Construction Style Attachment | Semi-detached |
| Cooling Type | Central Air Conditioning |
| Exterior Finish | Brick, Stucco |
| Fireplace Present | Yes |
| Foundation Type | Poured Concrete |
| Half Bath Total | 1 |
| Heating Fuel | Natural Gas |
| Heating Type | Forced Air |
| Stories Total | 2 |
| Size Interior | 1,500 - 2,000 Ft2 |
| Type | House |
| Utility Water | Municipal Water |
Parking
| No Garage |
Land
| Acreage | No |
| Land Amenities | Park, Public Transit |
| Sewer | Sanitary Sewer |
| Size Depth | 55 Ft ,8 In |
| Size Frontage | 58 Ft |
| Size Irregular | 58 X 55.7 Ft |
| Size Total Text | 58 X 55.7 Ft|1/2 - 1.99 Acres |
Rooms
| Level | Type | Length | Width | Dimensions |
|---|---|---|---|---|
| Second Level | Bedroom | 2.79 m | 2.66 m | 2.79 m x 2.66 m |
| Second Level | Bathroom | 2.76 m | 2.36 m | 2.76 m x 2.36 m |
| Second Level | Bedroom | 3.58 m | 2.92 m | 3.58 m x 2.92 m |
| Second Level | Primary Bedroom | 6.07 m | 3.58 m | 6.07 m x 3.58 m |
| Second Level | Bathroom | 3.04 m | 2.87 m | 3.04 m x 2.87 m |
| Basement | Other | 6.37 m | 6.42 m | 6.37 m x 6.42 m |
| Basement | Office | 3.12 m | 5.84 m | 3.12 m x 5.84 m |
| Basement | Other | 2.64 m | 1.44 m | 2.64 m x 1.44 m |
| Main Level | Foyer | 3.02 m | 2.28 m | 3.02 m x 2.28 m |
| Main Level | Kitchen | 6.42 m | 3.47 m | 6.42 m x 3.47 m |
| Main Level | Dining Room | 3.37 m | 3.02 m | 3.37 m x 3.02 m |
| Main Level | Living Room | 5.48 m | 3.47 m | 5.48 m x 3.47 m |
| Main Level | Bathroom | 1.82 m | 1.39 m | 1.82 m x 1.39 m |
https://www.realtor.ca/real-estate/28874348/410-greenwood-avenue-ottawa-5105-laurentianview

292 Somerset Street West
Ottawa, Ontario K2P 0J6
(613) 422-8688
(613) 422-6200
ottawacentral.evrealestate.com/































