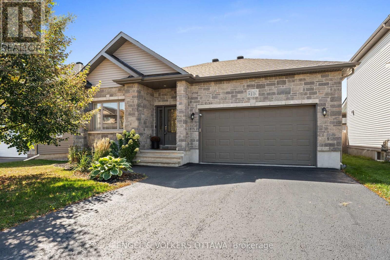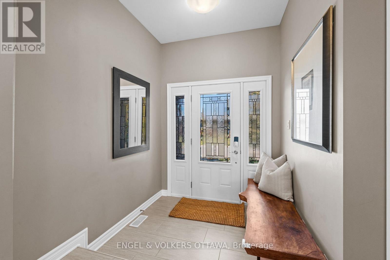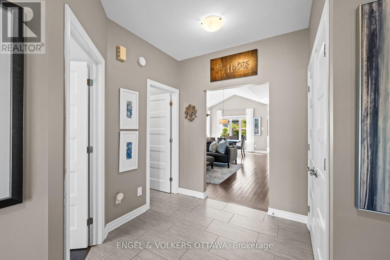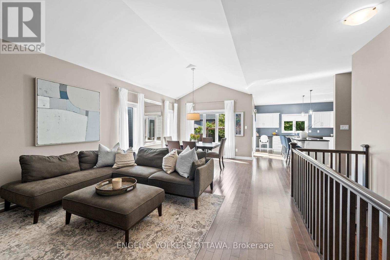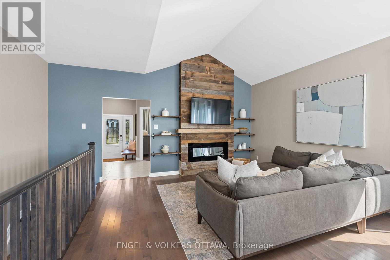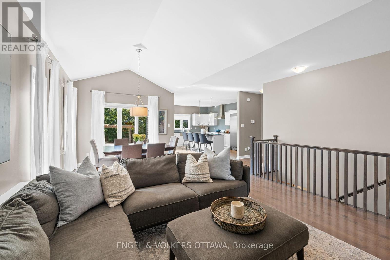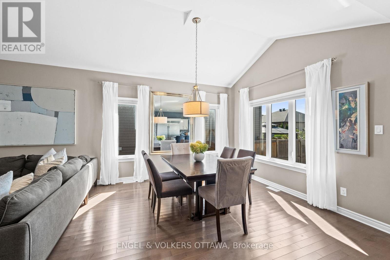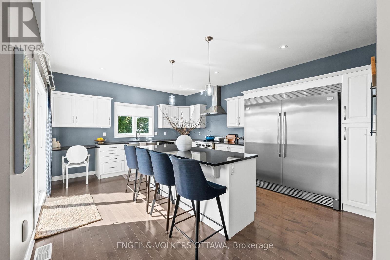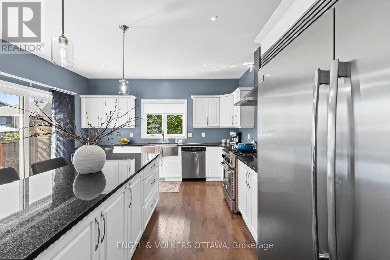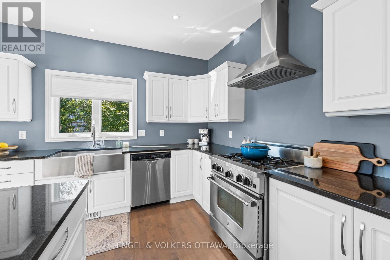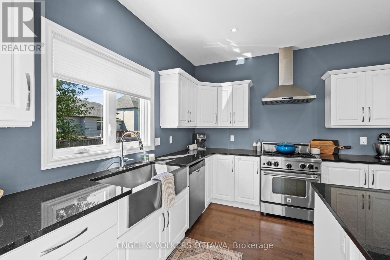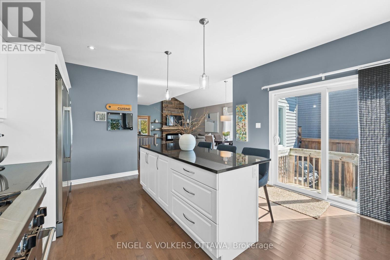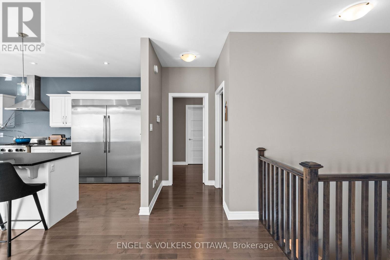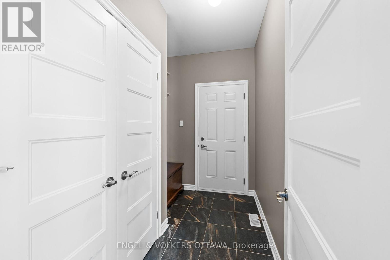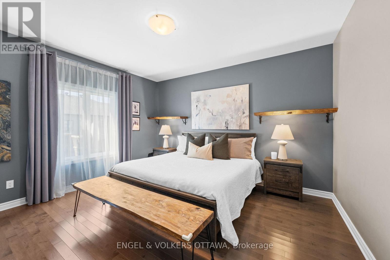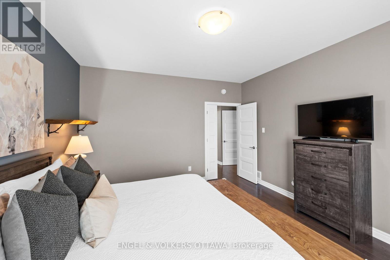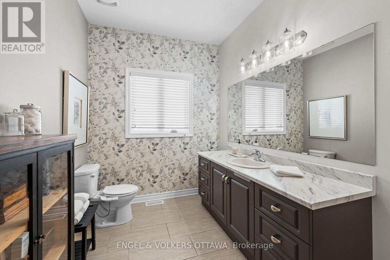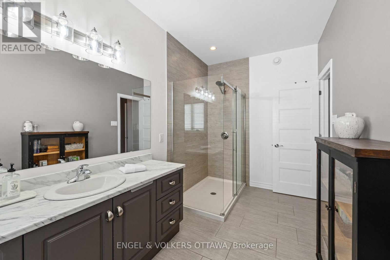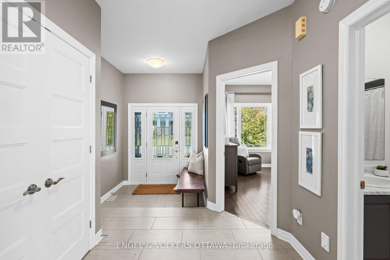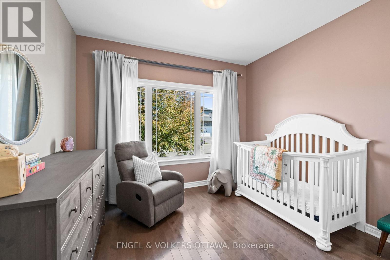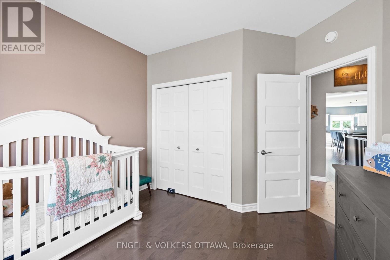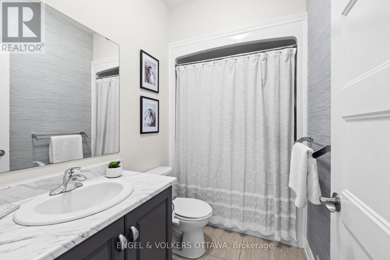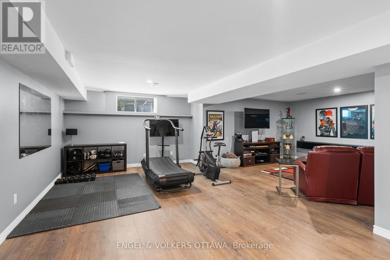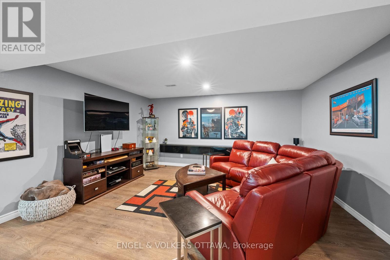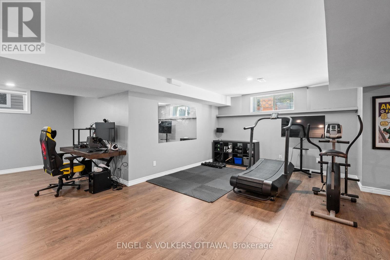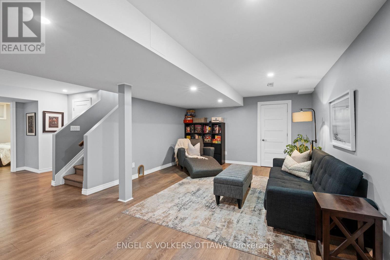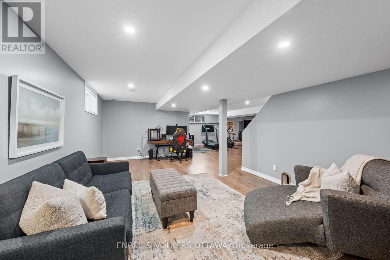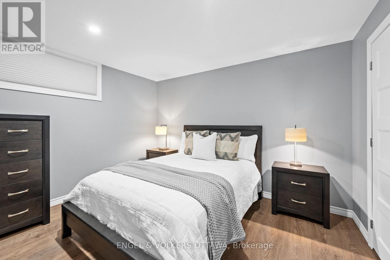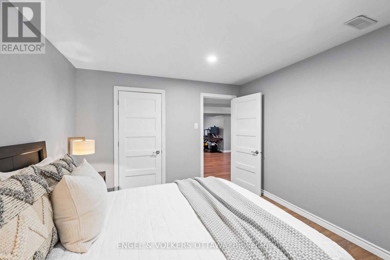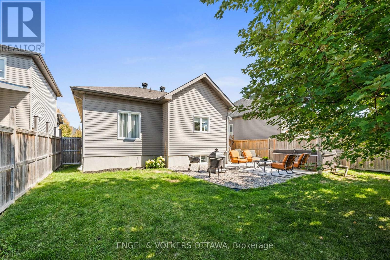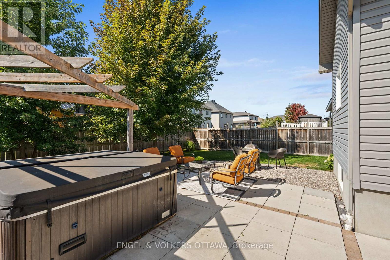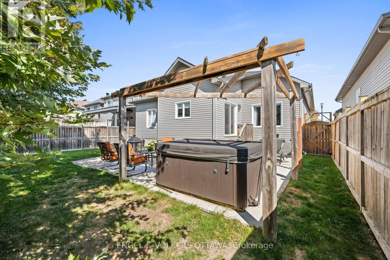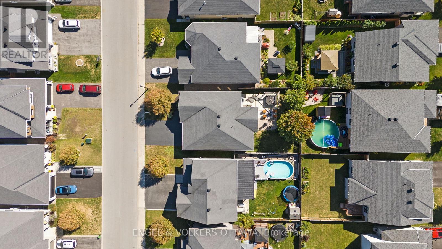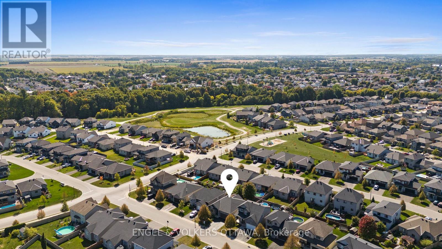313 Colmar Street Russell, Ontario K0A 1W0
$719,000
Welcome to this lovely 3-bedroom bungalow in the heart of Embrun. A large, inviting foyer sets the tone for this beautifully designed home. The spacious living room is centered around a cozy fireplace with custom built-in shelving, creating a warm and welcoming focal point.The open-concept layout flows seamlessly into the kitchen, where crisp white cabinetry, sleek black countertops, and stainless steel appliances including an oversized side-by-side fridge/freezer, make both everyday living and entertaining a delight. A generous island provides the perfect gathering place, while the adjoining dining area offers lovely views of the backyard.The primary suite is a serene retreat, complete with a functional walk-in closet and a soothing ensuite. A second bedroom is thoughtfully located on the opposite side of the home for added privacy.The fully finished lower level expands the living space with a large family room, gym area, and a versatile flex space ideal for a den or recreation room. A third bedroom is perfectly suited for visiting family or guests.Outdoors, the fenced backyard offers plenty of room to relax and play, with space for both a dining and lounge area, as well as green space ideal for children or pets. Embrun is a vibrant and growing community, offering the perfect balance of rural charm and modern convenience. With easy access to Highway 417, commuting is a breeze, while endless amenities, parks, and highly rated schools are just minutes from your doorstep, making it an ideal place to call home. (id:49712)
Property Details
| MLS® Number | X12408874 |
| Property Type | Single Family |
| Community Name | 602 - Embrun |
| Amenities Near By | Park |
| Equipment Type | Water Heater - Gas, Water Heater |
| Features | Carpet Free |
| Parking Space Total | 4 |
| Rental Equipment Type | Water Heater - Gas, Water Heater |
| Structure | Patio(s) |
Building
| Bathroom Total | 2 |
| Bedrooms Above Ground | 3 |
| Bedrooms Total | 3 |
| Amenities | Fireplace(s) |
| Appliances | Hot Tub, Garage Door Opener Remote(s), Blinds, Dishwasher, Dryer, Freezer, Garage Door Opener, Hood Fan, Stove, Washer, Refrigerator |
| Architectural Style | Bungalow |
| Basement Development | Finished |
| Basement Type | Full (finished) |
| Construction Style Attachment | Detached |
| Cooling Type | Central Air Conditioning, Air Exchanger |
| Exterior Finish | Vinyl Siding, Stone |
| Fire Protection | Smoke Detectors |
| Fireplace Present | Yes |
| Fireplace Total | 1 |
| Foundation Type | Poured Concrete |
| Heating Fuel | Natural Gas |
| Heating Type | Forced Air |
| Stories Total | 1 |
| Size Interior | 1,500 - 2,000 Ft2 |
| Type | House |
| Utility Water | Municipal Water |
Parking
| Attached Garage | |
| Garage | |
| Inside Entry |
Land
| Acreage | No |
| Fence Type | Fenced Yard |
| Land Amenities | Park |
| Landscape Features | Landscaped |
| Sewer | Sanitary Sewer |
| Size Depth | 109 Ft ,10 In |
| Size Frontage | 49 Ft ,2 In |
| Size Irregular | 49.2 X 109.9 Ft |
| Size Total Text | 49.2 X 109.9 Ft |
Rooms
| Level | Type | Length | Width | Dimensions |
|---|---|---|---|---|
| Lower Level | Bedroom 3 | 3.82 m | 3.53 m | 3.82 m x 3.53 m |
| Lower Level | Utility Room | 5.35 m | 6.15 m | 5.35 m x 6.15 m |
| Lower Level | Family Room | 11.88 m | 10.85 m | 11.88 m x 10.85 m |
| Main Level | Foyer | 2.02 m | 4.11 m | 2.02 m x 4.11 m |
| Main Level | Living Room | 5.58 m | 4.02 m | 5.58 m x 4.02 m |
| Main Level | Dining Room | 5.59 m | 2.83 m | 5.59 m x 2.83 m |
| Main Level | Kitchen | 4.27 m | 5.18 m | 4.27 m x 5.18 m |
| Main Level | Mud Room | 1.92 m | 2.77 m | 1.92 m x 2.77 m |
| Main Level | Primary Bedroom | 4.06 m | 4.33 m | 4.06 m x 4.33 m |
| Main Level | Bathroom | 4.17 m | 2.09 m | 4.17 m x 2.09 m |
| Main Level | Bedroom 2 | 3.47 m | 2.95 m | 3.47 m x 2.95 m |
| Main Level | Bathroom | 2.6 m | 1.44 m | 2.6 m x 1.44 m |
https://www.realtor.ca/real-estate/28874016/313-colmar-street-russell-602-embrun
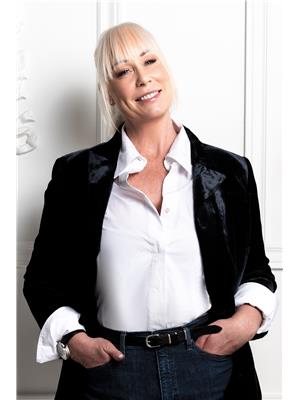
5582 Manotick Main Street
Ottawa, Ontario K4M 1E2
(613) 695-6065
(613) 695-6462
ottawacentral.evrealestate.com/
