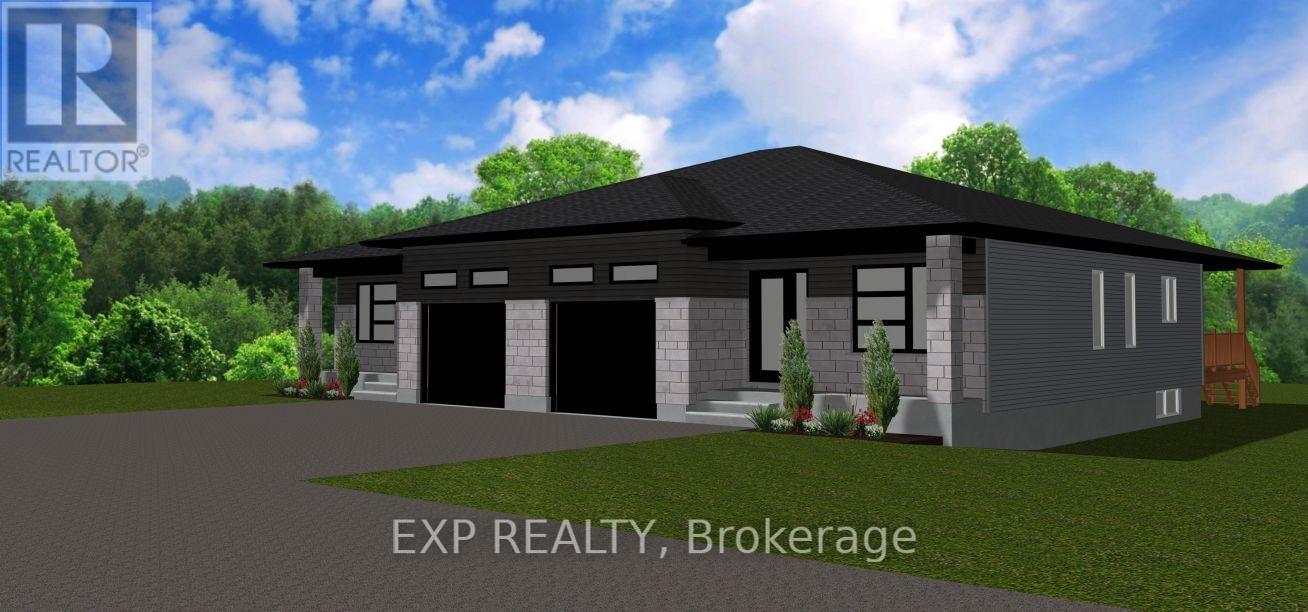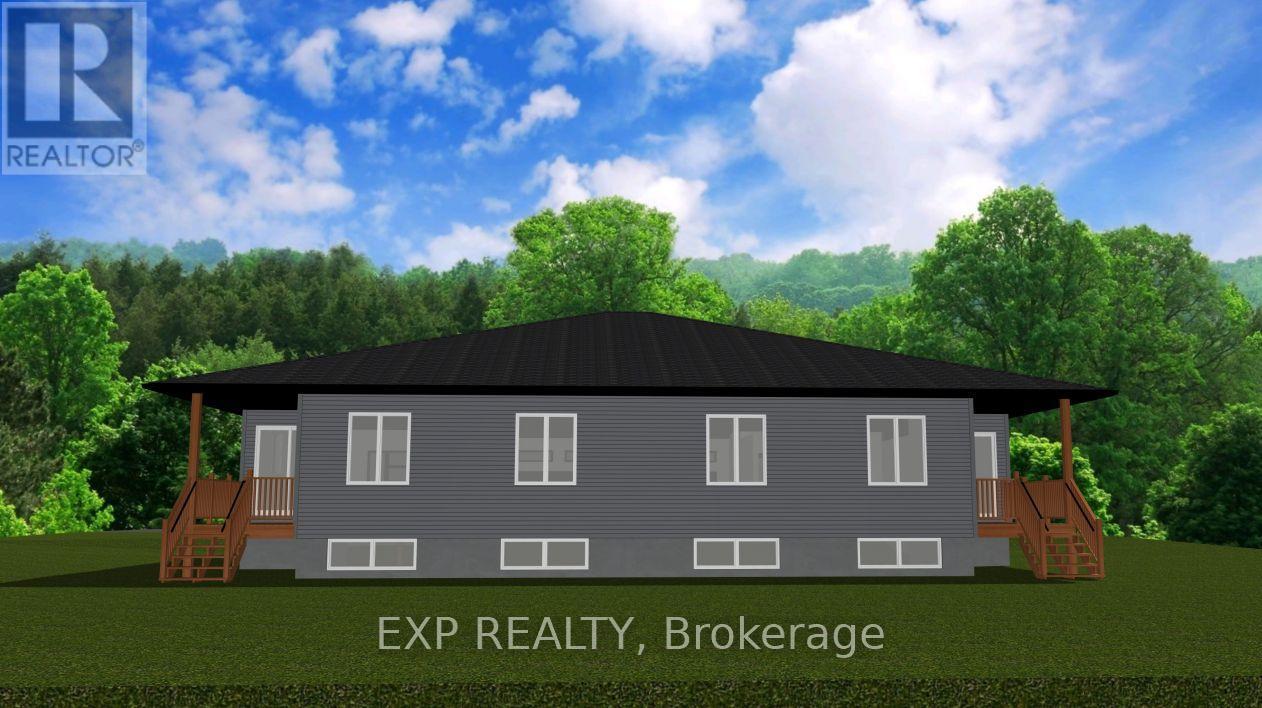987 Katia Street The Nation, Ontario K0A 2M0
$534,900
Welcome to beautiful Emerald by Benam Construction. A 2-bedroom, 2-bathroom semi-detached bungalow, offering a perfect blend of comfort, style, and convenience. Ideally suited for first-time buyers, downsizers, or anyone looking for low-maintenance living, this home features a bright and airy open-concept layout thats perfect for both everyday living and entertaining.Step into the spacious living room, seamlessly connected to the dining area and a modern kitchen equipped with ample cabinetry, sleek countertops, and quality appliances. Large windows fill the space with natural light, creating a warm and inviting atmosphere throughout. The primary bedroom boasts a private ensuite bathroom, while the second bedroom is generously sized and perfect for guests, a home office, or a hobby room. A second full bathroom adds flexibility and comfort.Outside, enjoy a manageable yard spaceideal for relaxing, gardening, or summer barbecues. With single-level living, easy maintenance, and a functional layout, this bungalow is designed for convenience and modern living. Taxes not yet assessed. Pictures are from a previously built home and may include upgrades. (id:49712)
Property Details
| MLS® Number | X12410762 |
| Property Type | Single Family |
| Community Name | 616 - Limoges |
| Parking Space Total | 3 |
Building
| Bathroom Total | 2 |
| Bedrooms Above Ground | 2 |
| Bedrooms Total | 2 |
| Architectural Style | Bungalow |
| Basement Development | Unfinished |
| Basement Type | Full (unfinished) |
| Construction Style Attachment | Semi-detached |
| Exterior Finish | Vinyl Siding, Stone |
| Foundation Type | Poured Concrete |
| Heating Fuel | Natural Gas |
| Heating Type | Forced Air |
| Stories Total | 1 |
| Size Interior | 1,100 - 1,500 Ft2 |
| Type | House |
| Utility Water | Municipal Water |
Parking
| Attached Garage | |
| Garage |
Land
| Acreage | No |
| Sewer | Sanitary Sewer |
| Size Depth | 109 Ft |
| Size Frontage | 33 Ft |
| Size Irregular | 33 X 109 Ft |
| Size Total Text | 33 X 109 Ft |
| Zoning Description | Residential |
Rooms
| Level | Type | Length | Width | Dimensions |
|---|---|---|---|---|
| Main Level | Living Room | 4.57 m | 4.26 m | 4.57 m x 4.26 m |
| Main Level | Kitchen | 3.87 m | 3.84 m | 3.87 m x 3.84 m |
| Main Level | Dining Room | 3.35 m | 3.01 m | 3.35 m x 3.01 m |
| Main Level | Primary Bedroom | 3.38 m | 3.53 m | 3.38 m x 3.53 m |
| Main Level | Bedroom 2 | 2.77 m | 3.1 m | 2.77 m x 3.1 m |
Utilities
| Cable | Available |
| Electricity | Installed |
| Sewer | Installed |
https://www.realtor.ca/real-estate/28878372/987-katia-street-the-nation-616-limoges

343 Preston Street, 11th Floor
Ottawa, Ontario K1S 1N4

532 Limoges Road, Unit E
Limoges, Ontario K0A 2M0





