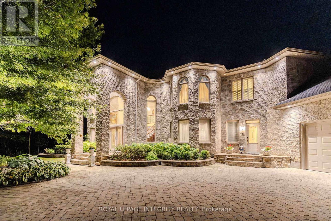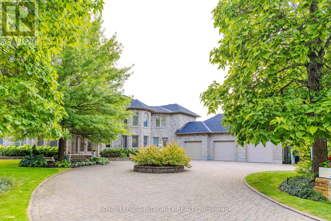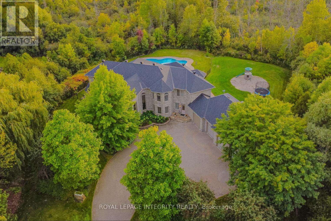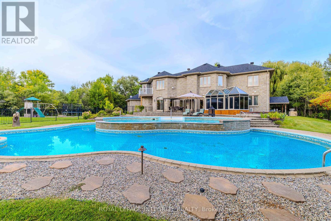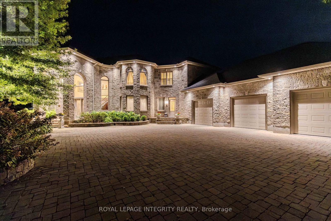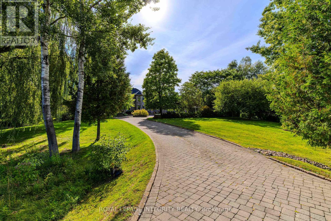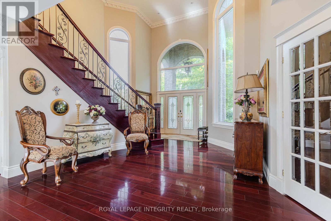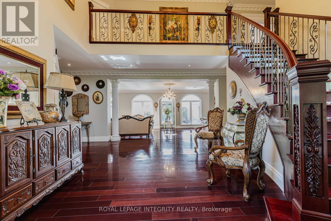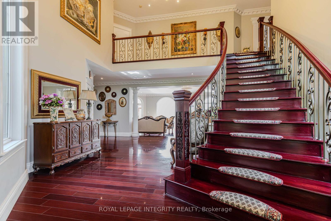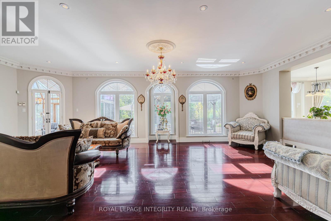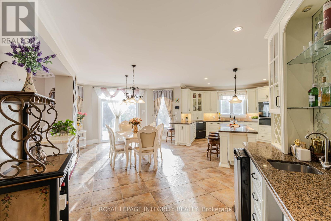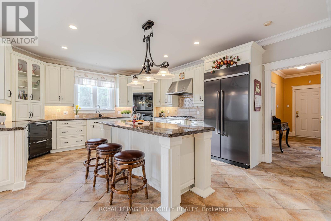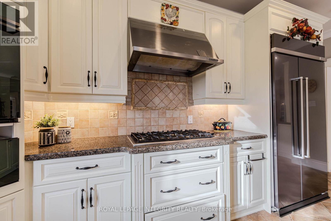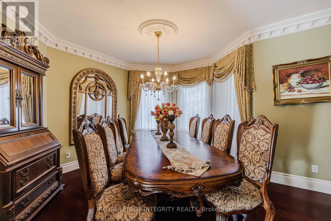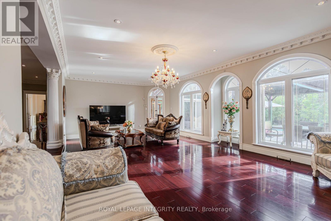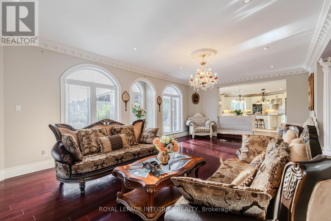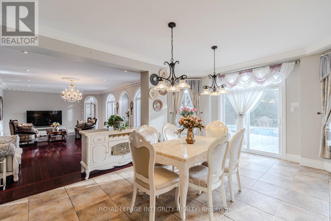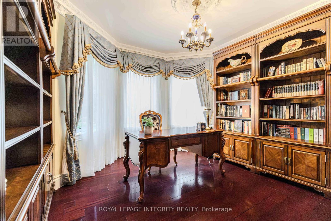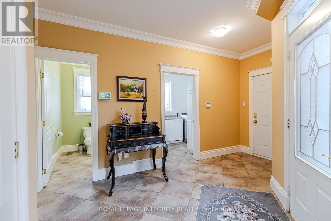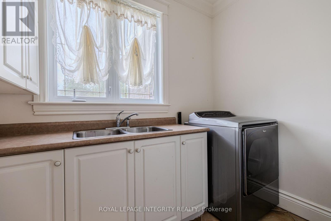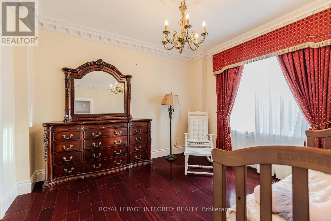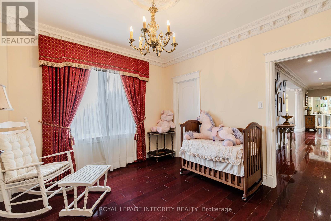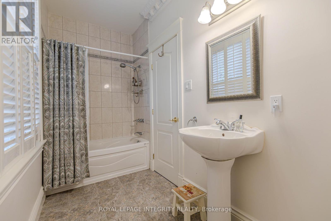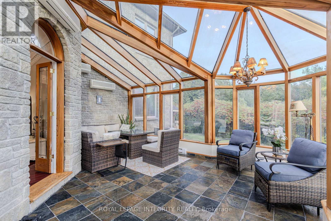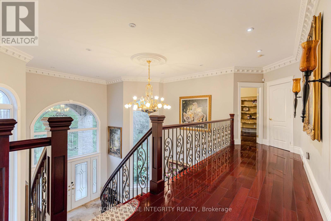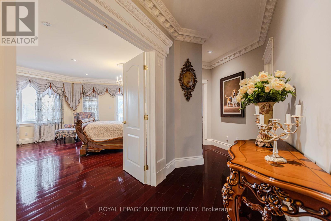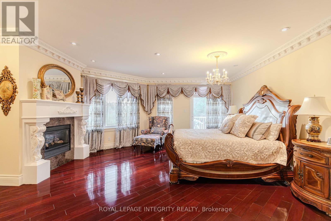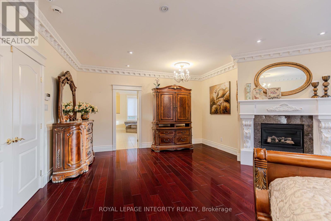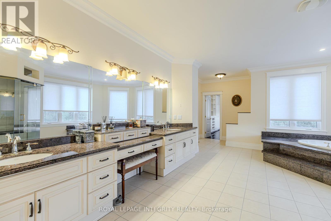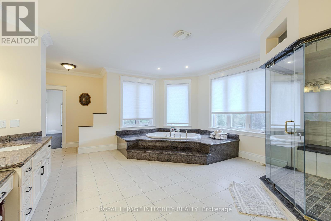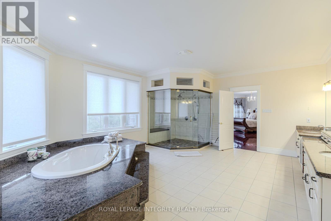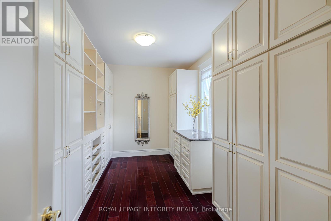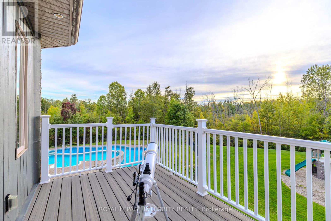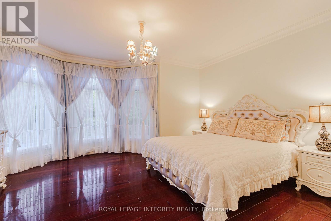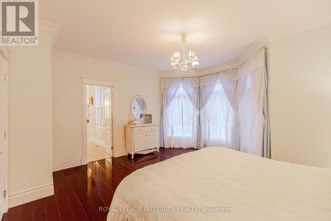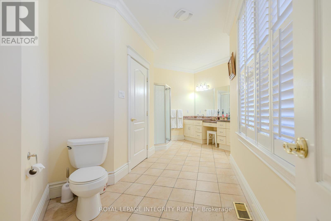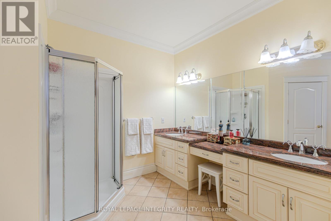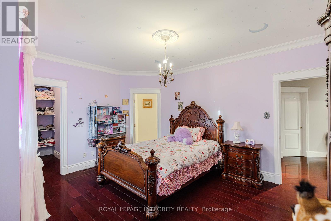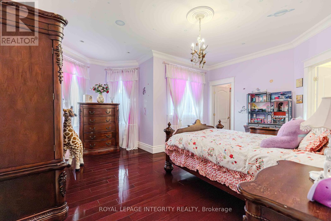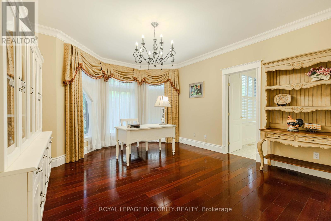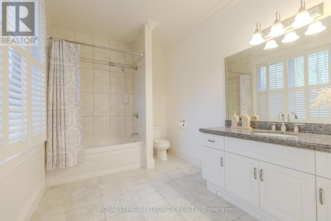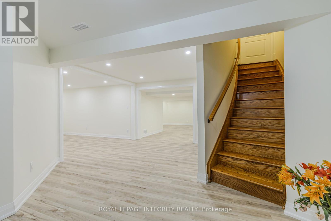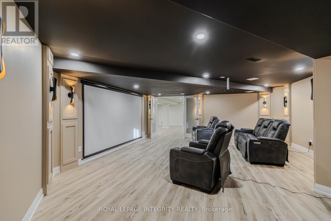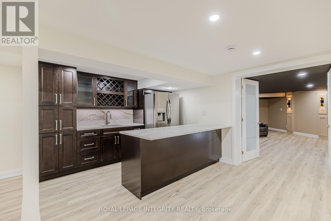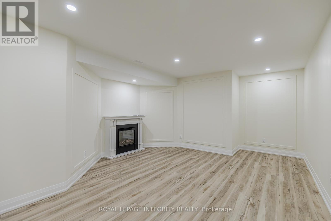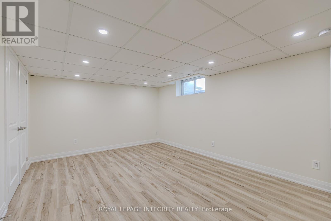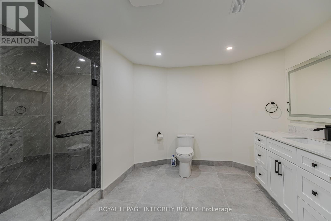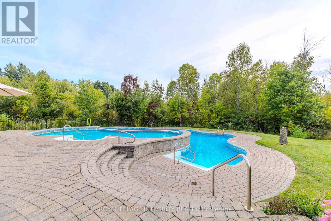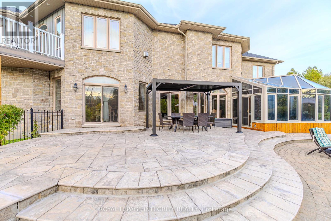5884 Earlscourt Crescent Ottawa, Ontario K4M 1K2
$2,899,000
A Masterpiece in the prestigious Rideau Forest. This exquisite mansion blends the timeless elegance of a French château with contemporary luxury. Rich Jatoba cherry hardwood flows seamlessly across the main level and up the custom staircase, setting the stage for the dramatic two-story foyer. Every detail reflects superior craftsmanship, from Nevado plaster crown mouldings and columns to custom draperies and curated light fixtures. At the heart of the home lies a chef-inspired kitchen, complete with premium appliances, custom cabinetry, and an expansive island. Flooded with natural light, the home offers serene, unobstructed views from every window. Relax in the panoramic all-season solarium with heated floors, or step out onto the private balcony off the primary retreat to immerse yourself in nature. The thoughtful layout includes a main-floor library, guest suite with a full ensuite, a separate entrance with mudroom, and a sprawling primary sanctuary. Each bedroom enjoys the privacy of its own ensuite bath. Outdoors, a professionally designed landscape and 2 luxurious pools create a resort-like oasis, perfect for private enjoyment or elegant entertaining. More than a home, this is a peerless showpiece offering the ultimate in family living and refined hospitality. (id:49712)
Property Details
| MLS® Number | X12411030 |
| Property Type | Single Family |
| Neigbourhood | Manotick |
| Community Name | 8005 - Manotick East to Manotick Station |
| Amenities Near By | Golf Nearby, Park |
| Equipment Type | Water Heater |
| Parking Space Total | 10 |
| Pool Type | Inground Pool |
| Rental Equipment Type | Water Heater |
Building
| Bathroom Total | 6 |
| Bedrooms Above Ground | 5 |
| Bedrooms Below Ground | 1 |
| Bedrooms Total | 6 |
| Amenities | Fireplace(s) |
| Appliances | Hot Tub, Water Treatment, Cooktop, Dishwasher, Hood Fan, Oven, Wine Fridge, Refrigerator |
| Basement Development | Partially Finished |
| Basement Type | Full (partially Finished) |
| Construction Style Attachment | Detached |
| Cooling Type | Central Air Conditioning, Air Exchanger |
| Exterior Finish | Stone, Stucco |
| Fireplace Present | Yes |
| Foundation Type | Concrete |
| Half Bath Total | 1 |
| Heating Fuel | Natural Gas |
| Heating Type | Forced Air |
| Stories Total | 2 |
| Size Interior | 5,000 - 100,000 Ft2 |
| Type | House |
| Utility Water | Drilled Well |
Parking
| Attached Garage | |
| Garage |
Land
| Acreage | No |
| Land Amenities | Golf Nearby, Park |
| Sewer | Septic System |
| Size Depth | 575 Ft ,2 In |
| Size Frontage | 177 Ft ,8 In |
| Size Irregular | 177.7 X 575.2 Ft |
| Size Total Text | 177.7 X 575.2 Ft |
| Zoning Description | Residential |
Rooms
| Level | Type | Length | Width | Dimensions |
|---|---|---|---|---|
| Second Level | Primary Bedroom | 7.92 m | 5.71 m | 7.92 m x 5.71 m |
| Second Level | Bedroom | 4.87 m | 4.72 m | 4.87 m x 4.72 m |
| Second Level | Bedroom | 5.02 m | 4.11 m | 5.02 m x 4.11 m |
| Second Level | Bedroom | 5 m | 3.55 m | 5 m x 3.55 m |
| Second Level | Bathroom | Measurements not available | ||
| Second Level | Bathroom | Measurements not available | ||
| Second Level | Bathroom | Measurements not available | ||
| Basement | Bathroom | Measurements not available | ||
| Lower Level | Family Room | 4.31 m | 4.19 m | 4.31 m x 4.19 m |
| Lower Level | Bedroom | 5.23 m | 3.65 m | 5.23 m x 3.65 m |
| Lower Level | Playroom | Measurements not available | ||
| Main Level | Great Room | 8.33 m | 5.02 m | 8.33 m x 5.02 m |
| Main Level | Kitchen | 5.18 m | 4.87 m | 5.18 m x 4.87 m |
| Main Level | Bathroom | Measurements not available | ||
| Main Level | Bathroom | Measurements not available | ||
| Main Level | Dining Room | 7.92 m | 3.35 m | 7.92 m x 3.35 m |
| Main Level | Dining Room | 4.87 m | 4.57 m | 4.87 m x 4.57 m |
| Main Level | Den | 4.47 m | 4.19 m | 4.47 m x 4.19 m |
| Main Level | Bedroom | 3.81 m | 3.53 m | 3.81 m x 3.53 m |
| Main Level | Solarium | 5.63 m | 4.57 m | 5.63 m x 4.57 m |
| Main Level | Mud Room | Measurements not available | ||
| Main Level | Laundry Room | 2.31 m | 2.59 m | 2.31 m x 2.59 m |
| Main Level | Foyer | Measurements not available |


2148 Carling Ave., Unit 6
Ottawa, Ontario K2A 1H1

2148 Carling Ave., Unit 6
Ottawa, Ontario K2A 1H1
