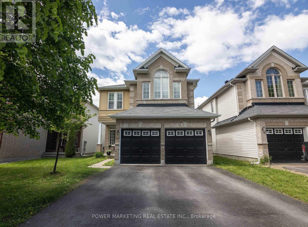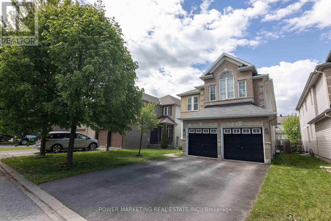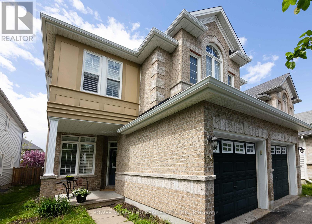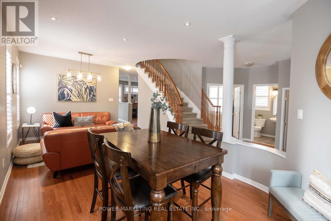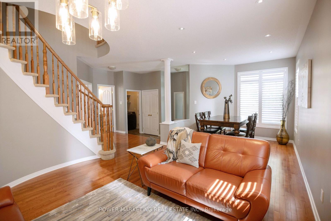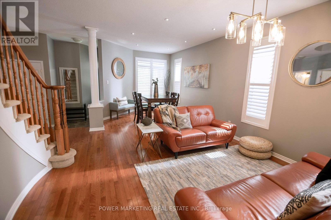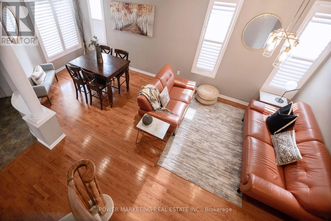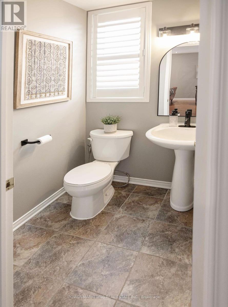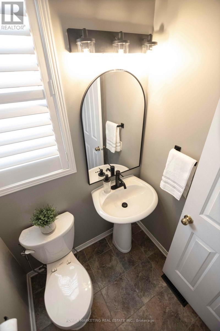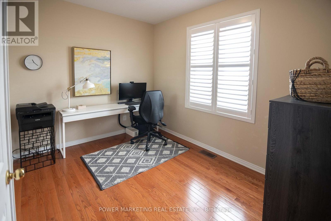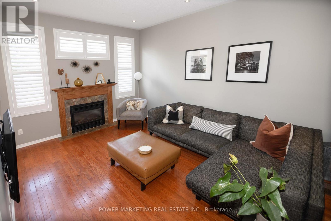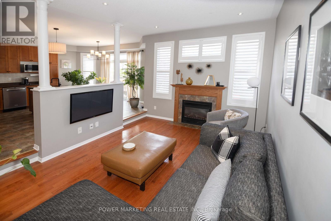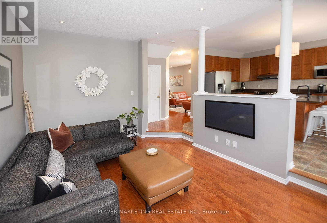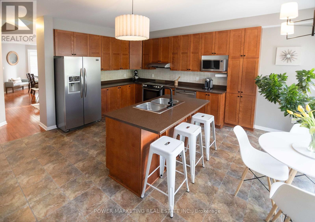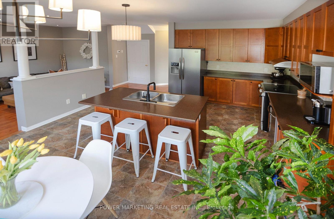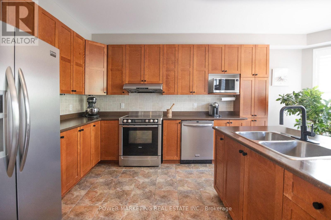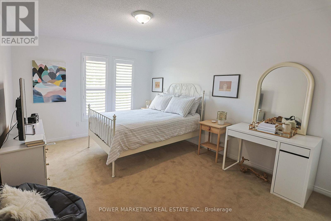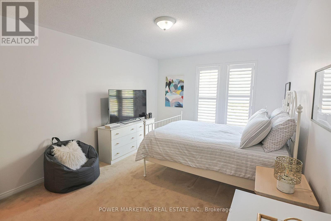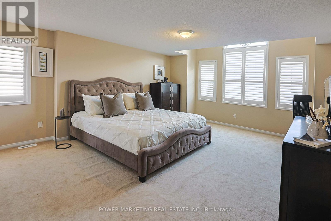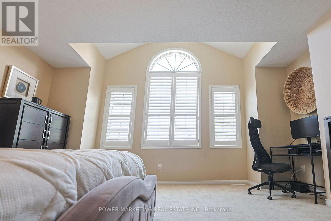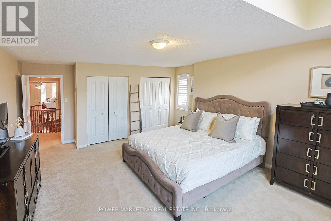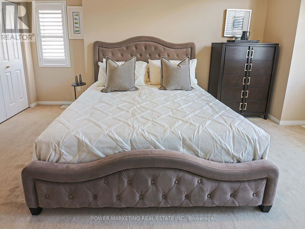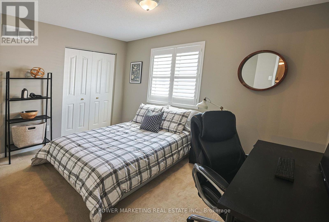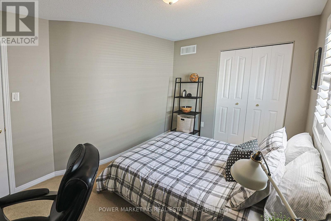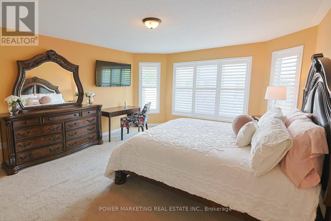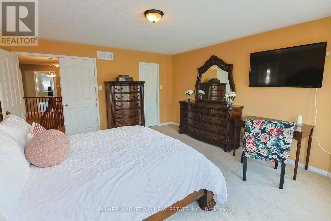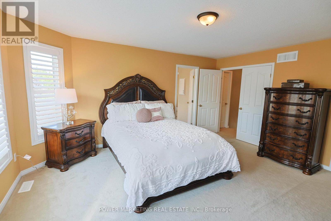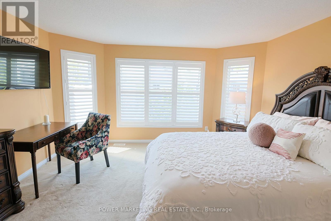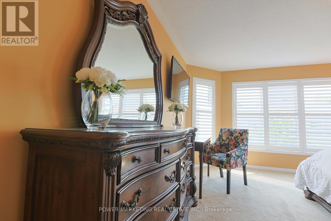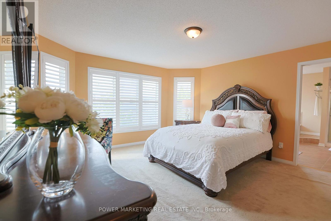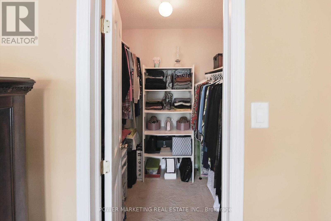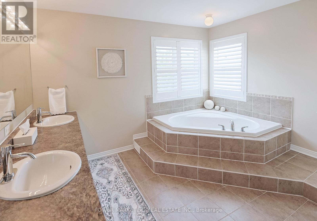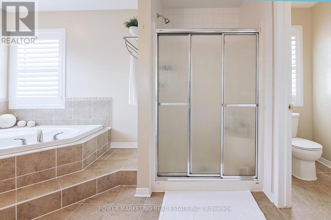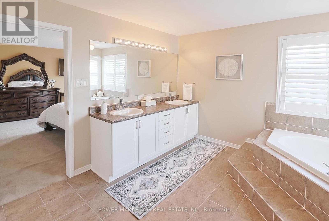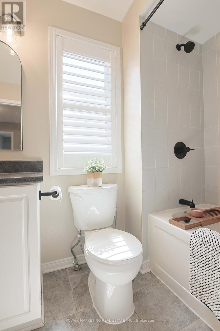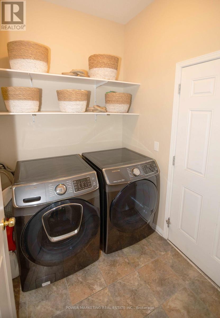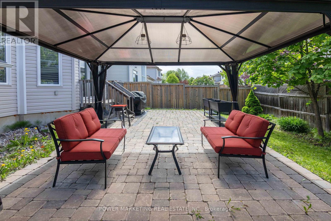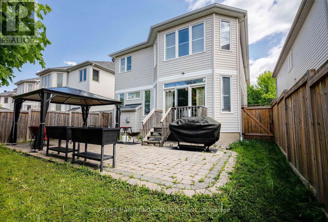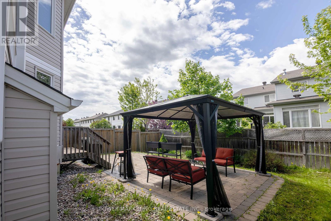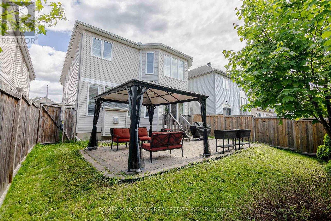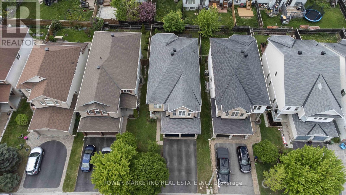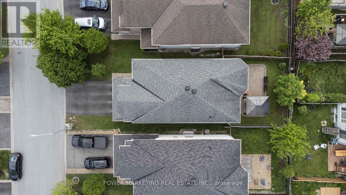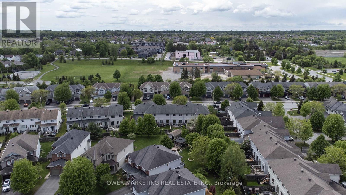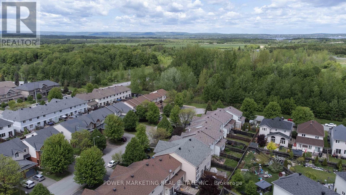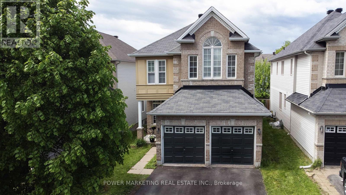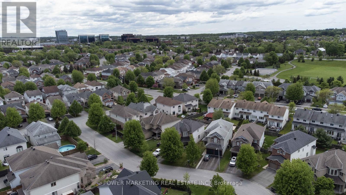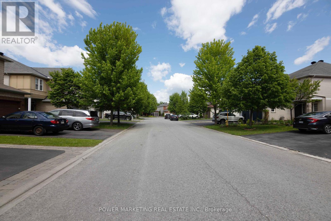124 Strathcarron Crescent Ottawa, Ontario K2K 0C7
$835,000
Welcome to 124 Strathcarron Crescent, a beautifully maintained 4-bedroom, 3-bath home tucked away on a quiet crescent in one of Kanata's most family-friendly neighbourhoods. With over 2,400 sq. ft. of living space, this home offers the perfect balance of comfort, style, and functionality. The main floor boasts hardwood throughout, featuring a formal living/dining room, a dedicated home office, and a bright family room with a cozy gas fireplace. The open-concept kitchen shines with stainless steel appliances, a centre island, and a sun-filled breakfast nook overlooking the private backyard. Up the dramatic spiral staircase, you'll find four spacious bedrooms, including a primary retreat with walk-in closet and spa-inspired ensuite. The versatile fourth bedroom with soaring cathedral ceilings can also serve as a loft, playroom, or second office ideal for todays lifestyle. Step outside to a fully fenced backyard with interlock patio, perfect for summer BBQs, outdoor dining, or simply relaxing under the stars. Low-maintenance landscaping paired with generous green space makes it ideal for busy families. Located just minutes from top-rated schools, parks, scenic trails, shopping, and Kanata's tech hub, this move-in ready home delivers lifestyle, convenience, and long-term value. (id:49712)
Open House
This property has open houses!
2:00 pm
Ends at:4:00 pm
Property Details
| MLS® Number | X12411213 |
| Property Type | Single Family |
| Neigbourhood | Kanata |
| Community Name | 9008 - Kanata - Morgan's Grant/South March |
| Amenities Near By | Public Transit, Park |
| Equipment Type | Water Heater |
| Parking Space Total | 6 |
| Rental Equipment Type | Water Heater |
Building
| Bathroom Total | 3 |
| Bedrooms Above Ground | 4 |
| Bedrooms Total | 4 |
| Age | 6 To 15 Years |
| Amenities | Fireplace(s) |
| Appliances | Central Vacuum, Garage Door Opener Remote(s), Dishwasher, Dryer, Hood Fan, Stove, Washer, Refrigerator |
| Basement Development | Unfinished |
| Basement Type | Full (unfinished) |
| Construction Style Attachment | Detached |
| Cooling Type | Central Air Conditioning |
| Exterior Finish | Vinyl Siding, Brick |
| Fireplace Present | Yes |
| Fireplace Total | 1 |
| Foundation Type | Poured Concrete |
| Half Bath Total | 1 |
| Heating Fuel | Natural Gas |
| Heating Type | Forced Air |
| Stories Total | 2 |
| Size Interior | 2,000 - 2,500 Ft2 |
| Type | House |
| Utility Water | Municipal Water |
Parking
| Attached Garage | |
| Garage |
Land
| Acreage | No |
| Fence Type | Fenced Yard |
| Land Amenities | Public Transit, Park |
| Sewer | Sanitary Sewer |
| Size Depth | 105 Ft |
| Size Frontage | 37 Ft ,7 In |
| Size Irregular | 37.6 X 105 Ft |
| Size Total Text | 37.6 X 105 Ft |
Rooms
| Level | Type | Length | Width | Dimensions |
|---|---|---|---|---|
| Second Level | Bedroom 3 | 3.93 m | 2.61 m | 3.93 m x 2.61 m |
| Second Level | Bedroom 4 | 3.35 m | 4.6 m | 3.35 m x 4.6 m |
| Second Level | Other | Measurements not available | ||
| Second Level | Bathroom | Measurements not available | ||
| Second Level | Bathroom | Measurements not available | ||
| Second Level | Primary Bedroom | 4.9 m | 4.29 m | 4.9 m x 4.29 m |
| Second Level | Bedroom 2 | 5.46 m | 4.26 m | 5.46 m x 4.26 m |
| Basement | Utility Room | Measurements not available | ||
| Main Level | Foyer | 2.87 m | 0.93 m | 2.87 m x 0.93 m |
| Main Level | Living Room | 3.53 m | 3.12 m | 3.53 m x 3.12 m |
| Main Level | Dining Room | 3.5 m | 3.04 m | 3.5 m x 3.04 m |
| Main Level | Office | 3.07 m | 2.51 m | 3.07 m x 2.51 m |
| Main Level | Family Room | 4.64 m | 3.27 m | 4.64 m x 3.27 m |
| Main Level | Kitchen | 4.31 m | 3.32 m | 4.31 m x 3.32 m |
| Main Level | Laundry Room | 1.9 m | 1.65 m | 1.9 m x 1.65 m |
791 Montreal Road
Ottawa, Ontario K1K 0S9
