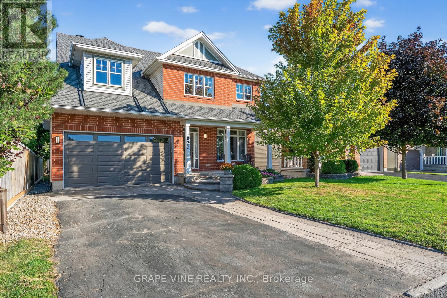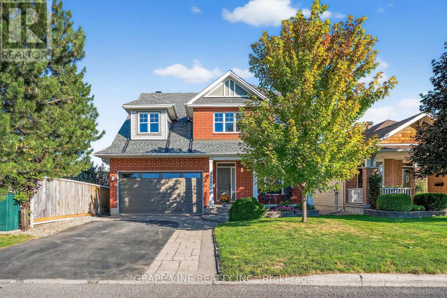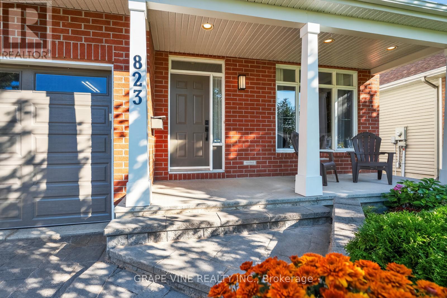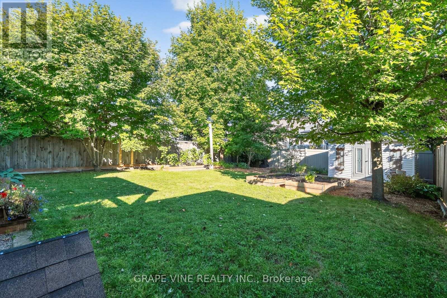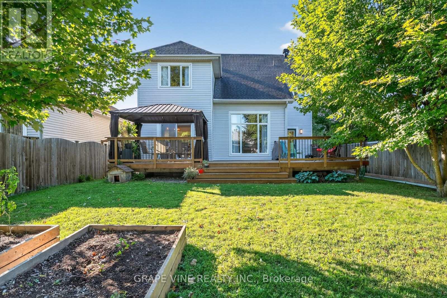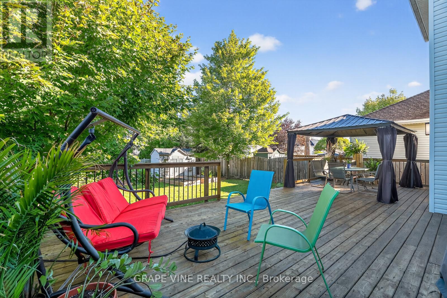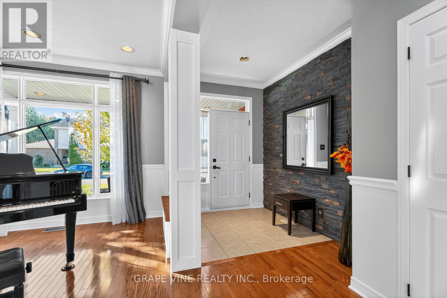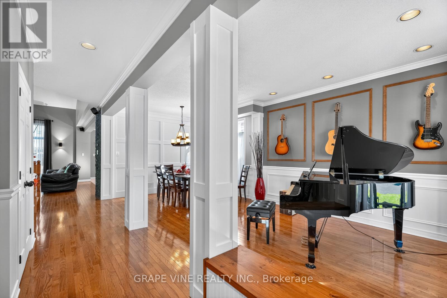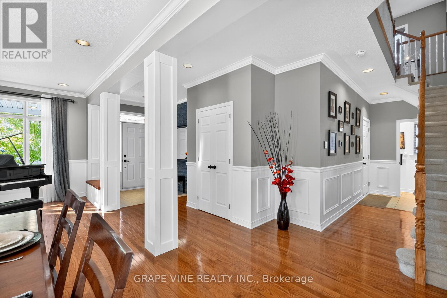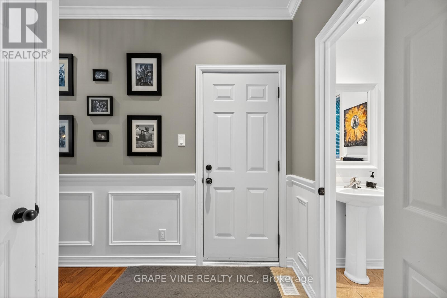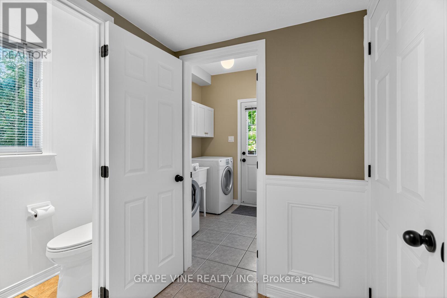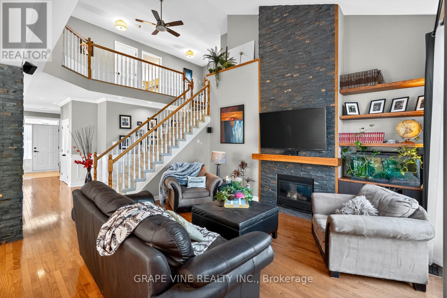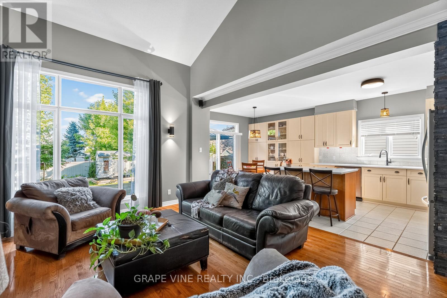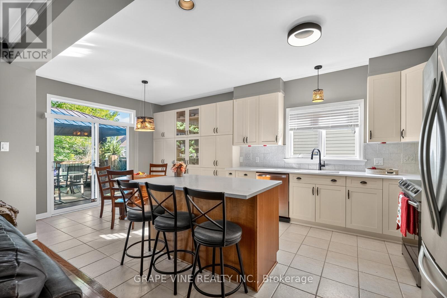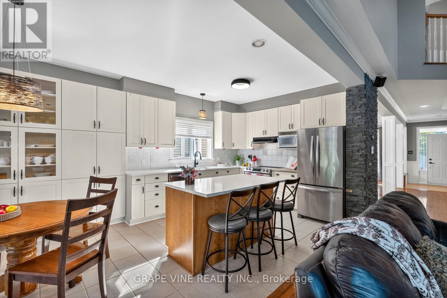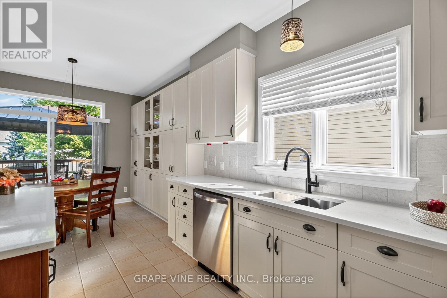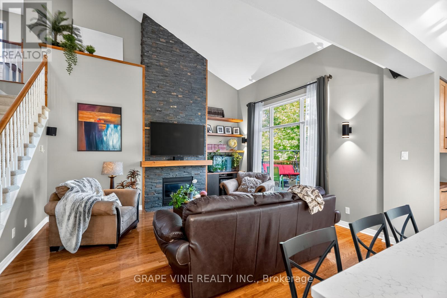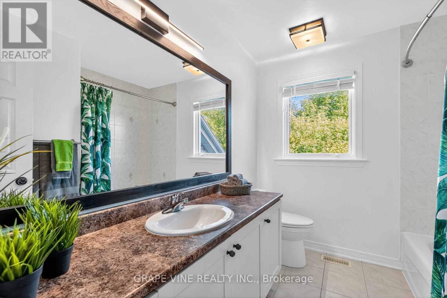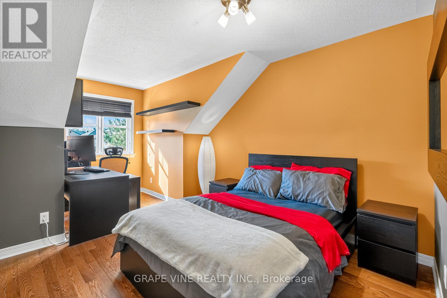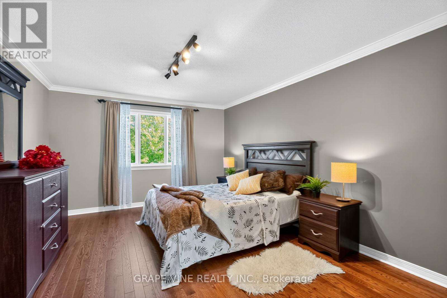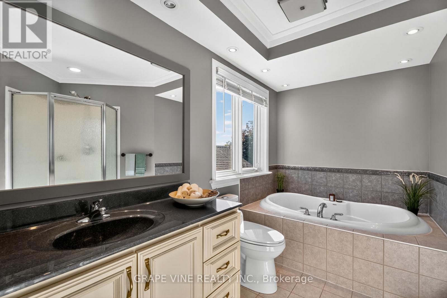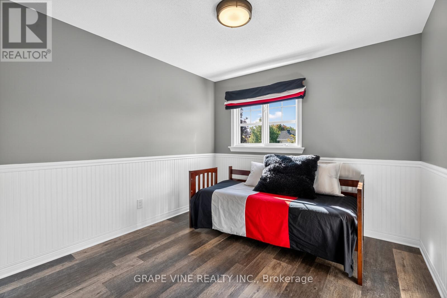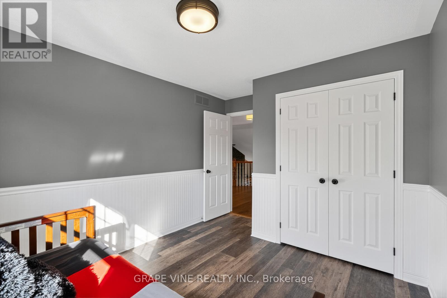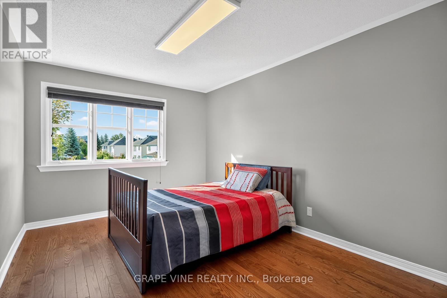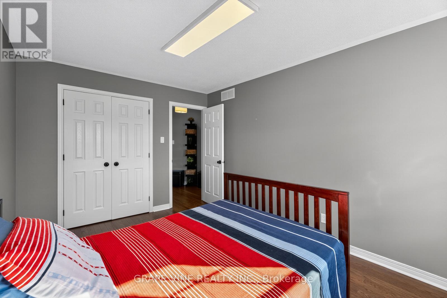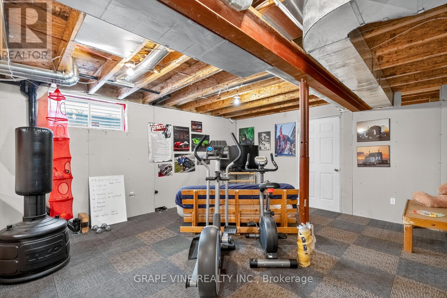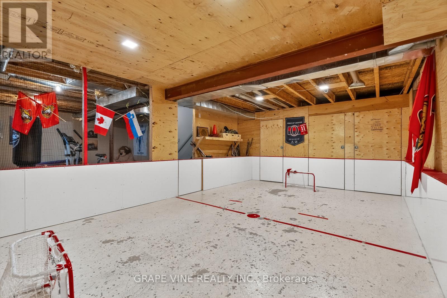823 Scala Avenue Ottawa, Ontario K4A 4M2
$929,900
I'm a former model (home) packed with upgrades and ready to impress. My cathedral-ceiling family room with full-height stone fireplace and reclaimed wood mantel is a showstopper. The garage and driveway fit all the toys including electric, with a Level 2 EV charger.Step onto the welcoming porch, through a stone-accented entry, and into bright living and dining spaces. The kitchen shines with quartz countertops, a large island, abundant storage, and new stainless appliances. A breakfast nook flows to the backyard, where a huge deck overlooks mature trees perfect for entertaining or unwinding in your private retreat.Upstairs offers a cathedral loft, spacious primary suite with double closets and ensuite, plus generous bedrooms with custom closets. Downstairs brings a mini rink, cold storage, workshop, and rough-ins ready for hobbies or future plans.Close to schools, parks, restaurants, and transit this home is designed for living, playing, and making memories. (id:49712)
Open House
This property has open houses!
2:00 pm
Ends at:4:00 pm
Property Details
| MLS® Number | X12411338 |
| Property Type | Single Family |
| Neigbourhood | Notting Gate |
| Community Name | 1119 - Notting Hill/Summerside |
| Parking Space Total | 6 |
Building
| Bathroom Total | 3 |
| Bedrooms Above Ground | 4 |
| Bedrooms Total | 4 |
| Appliances | Blinds, Dishwasher, Dryer, Stove, Washer, Refrigerator |
| Basement Development | Partially Finished |
| Basement Type | Full (partially Finished) |
| Construction Style Attachment | Detached |
| Cooling Type | Central Air Conditioning |
| Exterior Finish | Vinyl Siding, Brick |
| Fireplace Present | Yes |
| Foundation Type | Concrete |
| Half Bath Total | 1 |
| Heating Fuel | Natural Gas |
| Heating Type | Forced Air |
| Stories Total | 2 |
| Size Interior | 2,000 - 2,500 Ft2 |
| Type | House |
| Utility Water | Municipal Water |
Parking
| Attached Garage | |
| Garage |
Land
| Acreage | No |
| Sewer | Sanitary Sewer |
| Size Depth | 136 Ft |
| Size Frontage | 44 Ft ,3 In |
| Size Irregular | 44.3 X 136 Ft |
| Size Total Text | 44.3 X 136 Ft |
Rooms
| Level | Type | Length | Width | Dimensions |
|---|---|---|---|---|
| Second Level | Primary Bedroom | 3.62 m | 4.57 m | 3.62 m x 4.57 m |
| Second Level | Bedroom | 3.05 m | 3.99 m | 3.05 m x 3.99 m |
| Second Level | Bedroom | 3.045 m | 4.3 m | 3.045 m x 4.3 m |
| Second Level | Bedroom | 3.35 m | 4.11 m | 3.35 m x 4.11 m |
| Ground Level | Living Room | 3.34 m | 3.84 m | 3.34 m x 3.84 m |
| Ground Level | Dining Room | 3.17 m | 3.1 m | 3.17 m x 3.1 m |
| Ground Level | Kitchen | 3.63 m | 3.44 m | 3.63 m x 3.44 m |
| Ground Level | Eating Area | 3.63 m | 2.71 m | 3.63 m x 2.71 m |
| Ground Level | Family Room | 4.88 m | 4.2 m | 4.88 m x 4.2 m |
| Ground Level | Laundry Room | 2.22 m | 2.1 m | 2.22 m x 2.1 m |
https://www.realtor.ca/real-estate/28879792/823-scala-avenue-ottawa-1119-notting-hillsummerside

Salesperson
(613) 282-2077
www.grapevine.ca/
https://www.instagram.com/ryanrogerstherealtor/?hl=en

48 Cinnabar Way
Ottawa, Ontario K2S 1Y6
