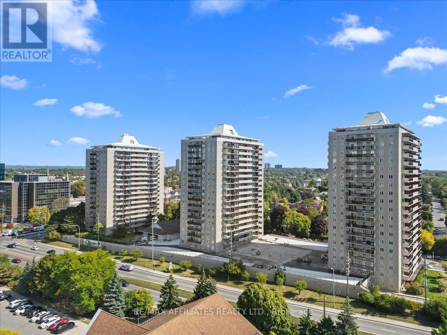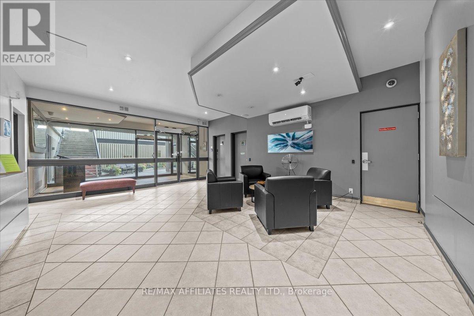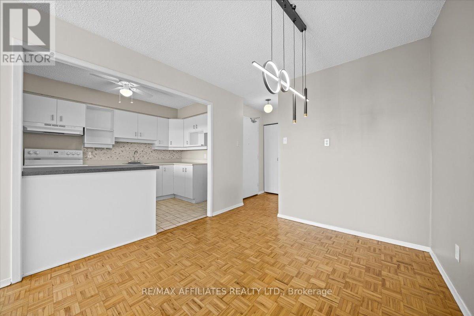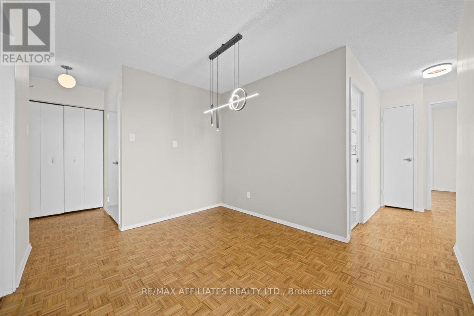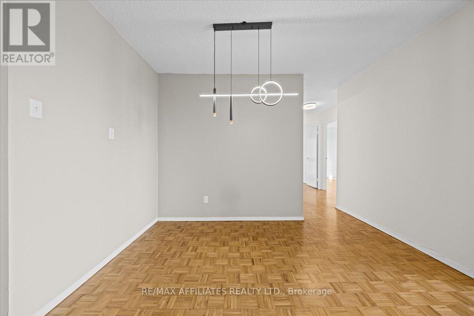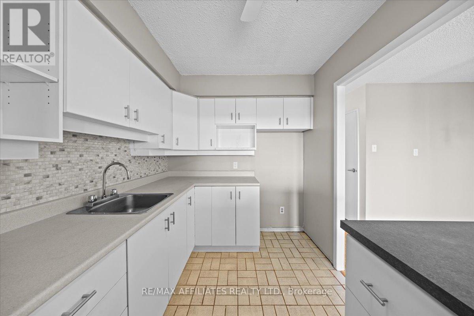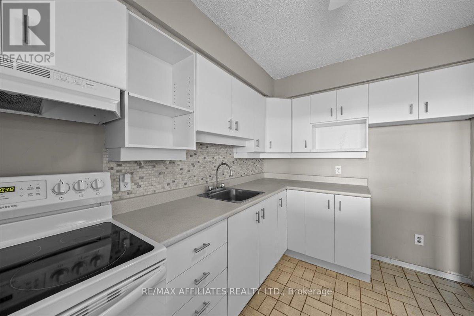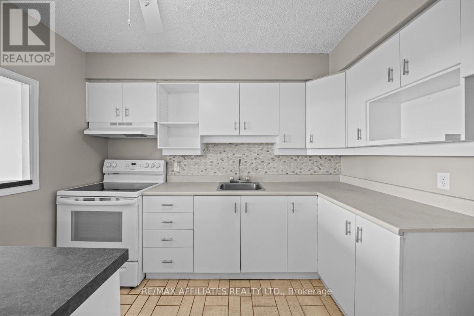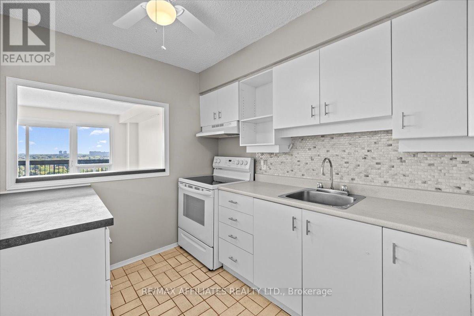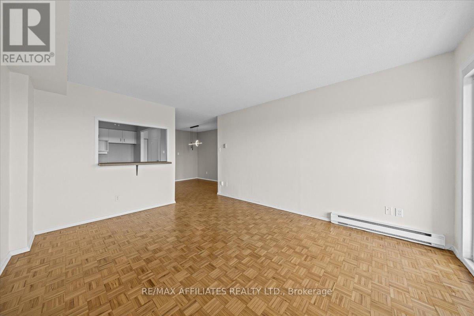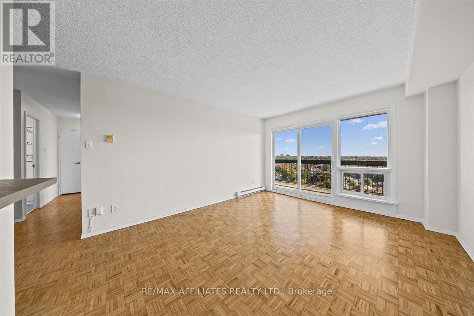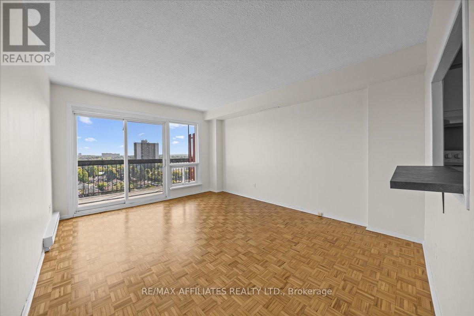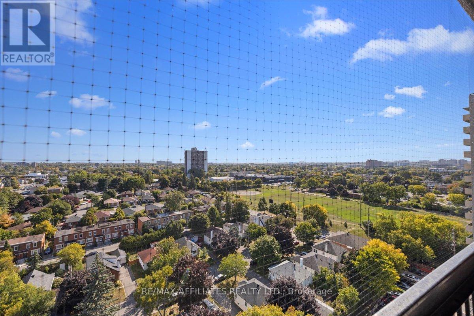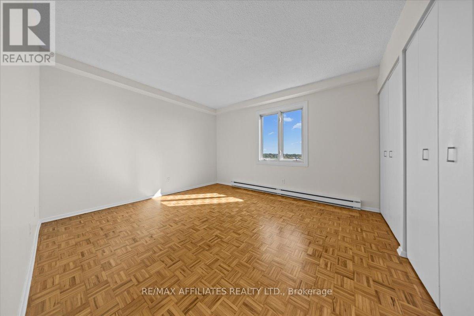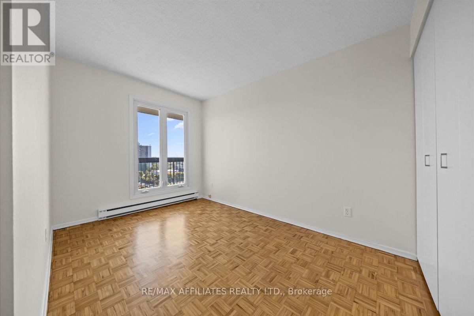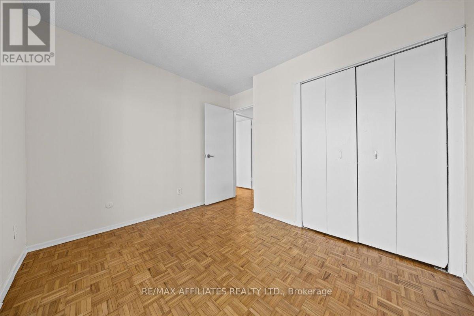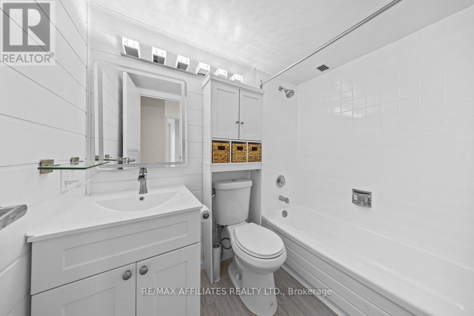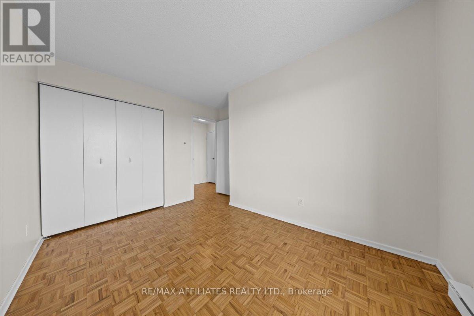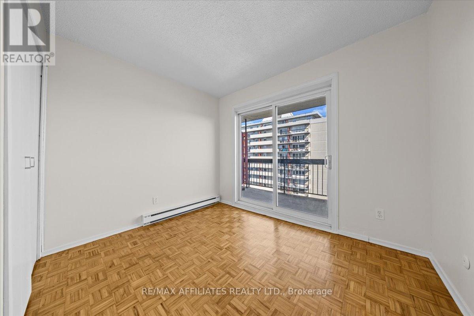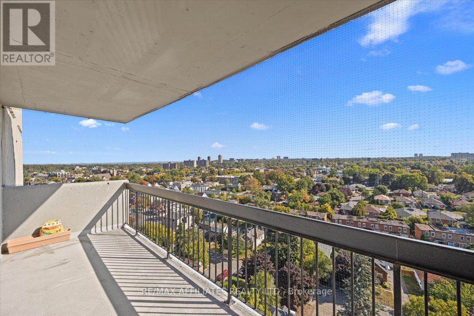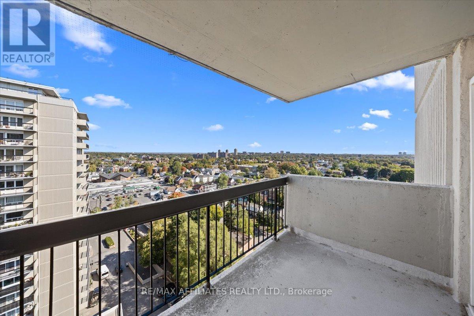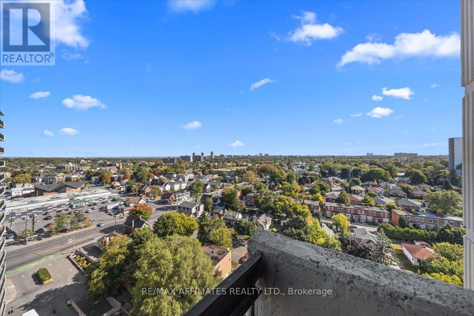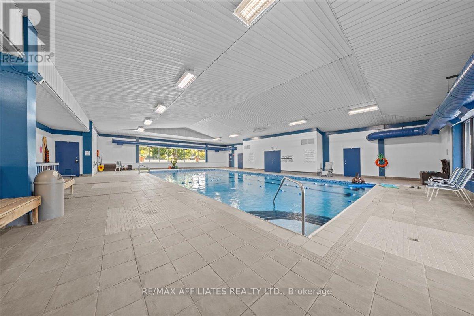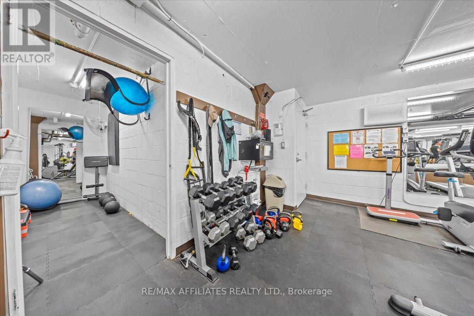1507 - 158b Mcarthur Avenue Ottawa, Ontario K1L 8C9
$319,900Maintenance, Water, Insurance, Parking
$701.14 Monthly
Maintenance, Water, Insurance, Parking
$701.14 MonthlyWelcome to the ever popular Chateau Vanier! Not only that, but feast your eyes on their RARE 3 bedroom, 2 balcony corner unit on the 15th floor with views both North and East. All these windows make for a bright unit with freshly refinished parquet hardwood flooring. Large foyer also has access to storage room. Kitchen has been freshly painted and the island has new countertop and fresh backsplash. Great open sections to service both living and dining room areas. Spacious living and dining room areas. Large bedrooms can accommodate standard bedroom furniture, office set ups, kids rooms, gym or yoga areas...whatever your hearts desire. 1 parking is included. Underground parking is currently being renovated but should be completed soon. Condo is well run and the on site supers are very friendly and helpful. Building amenities include indoor pool, gym, party room with full kitchen, sauna, library, Hobby room, car washing station bike storage and more. The ground floor is the ultimate in owner convenience with retail on site, including a corner store, barbershop, nail salon and electronic repair shop. A short walk outside takes you to the local Loblaws or if you have a furry friend, the Vanier animal hospital. Transit and highway are mere minutes away and just a bit further you can walk or bike the Rideau River Eastern Pathway. A ton of convenience at your doorstep. (id:49712)
Property Details
| MLS® Number | X12411328 |
| Property Type | Single Family |
| Community Name | 3404 - Vanier |
| Amenities Near By | Public Transit |
| Community Features | Pet Restrictions |
| Features | Flat Site, Elevator, Balcony |
| Parking Space Total | 1 |
| Pool Type | Indoor Pool |
| View Type | City View |
Building
| Bathroom Total | 1 |
| Bedrooms Above Ground | 3 |
| Bedrooms Total | 3 |
| Amenities | Exercise Centre, Recreation Centre, Party Room, Visitor Parking |
| Appliances | Hood Fan, Stove |
| Exterior Finish | Concrete |
| Flooring Type | Hardwood |
| Foundation Type | Concrete |
| Heating Fuel | Electric |
| Heating Type | Baseboard Heaters |
| Size Interior | 1,000 - 1,199 Ft2 |
| Type | Apartment |
Parking
| No Garage |
Land
| Acreage | No |
| Land Amenities | Public Transit |
Rooms
| Level | Type | Length | Width | Dimensions |
|---|---|---|---|---|
| Main Level | Foyer | 1.47 m | 1.29 m | 1.47 m x 1.29 m |
| Main Level | Other | 1.93 m | 3.09 m | 1.93 m x 3.09 m |
| Main Level | Dining Room | 3.36 m | 2.88 m | 3.36 m x 2.88 m |
| Main Level | Kitchen | 3.48 m | 2.38 m | 3.48 m x 2.38 m |
| Main Level | Living Room | 4.38 m | 3.58 m | 4.38 m x 3.58 m |
| Main Level | Bathroom | 1.47 m | 2.22 m | 1.47 m x 2.22 m |
| Main Level | Primary Bedroom | 3.98 m | 3.53 m | 3.98 m x 3.53 m |
| Main Level | Bedroom 2 | 3.54 m | 2.97 m | 3.54 m x 2.97 m |
| Main Level | Bedroom 3 | 2.97 m | 3.06 m | 2.97 m x 3.06 m |
| Main Level | Utility Room | 1.88 m | 2.04 m | 1.88 m x 2.04 m |
| Main Level | Other | 2 m | 5.48 m | 2 m x 5.48 m |
https://www.realtor.ca/real-estate/28879791/1507-158b-mcarthur-avenue-ottawa-3404-vanier
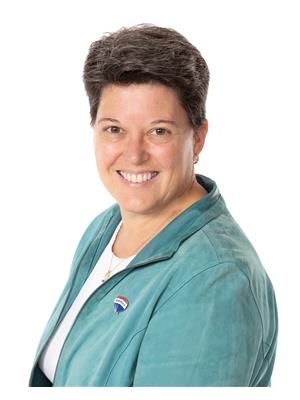

3b-2160 Montreal Road
Ottawa, Ontario K1J 0B4


3b-2160 Montreal Road
Ottawa, Ontario K1J 0B4
