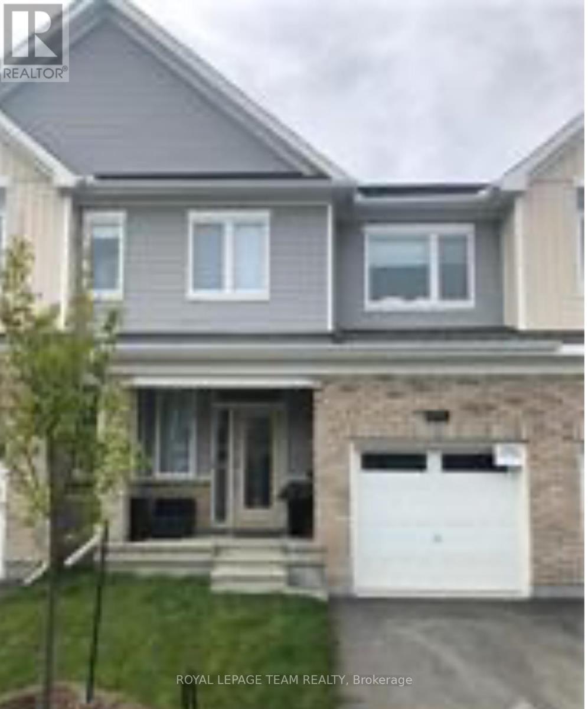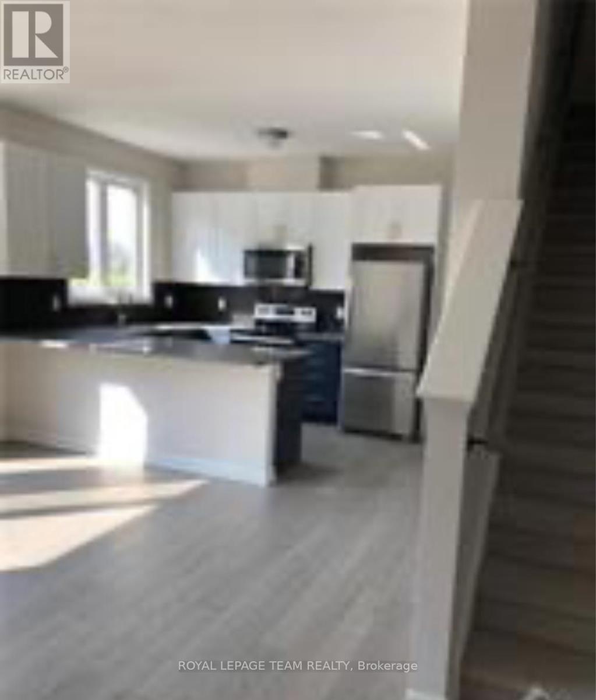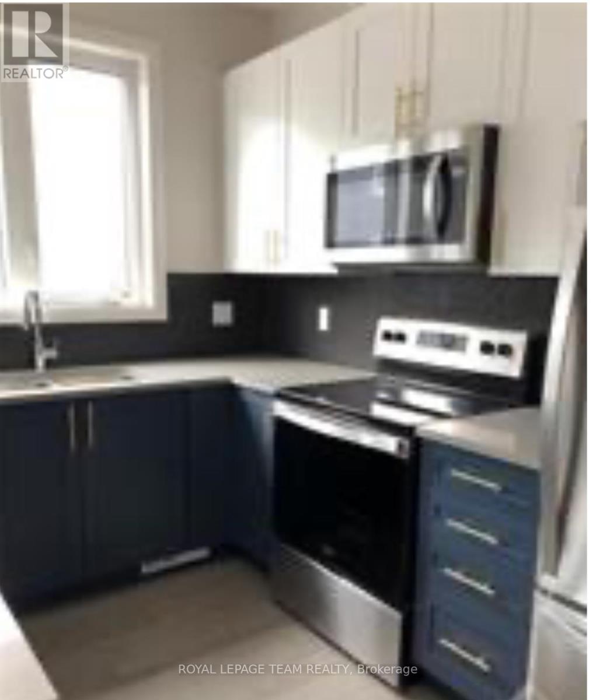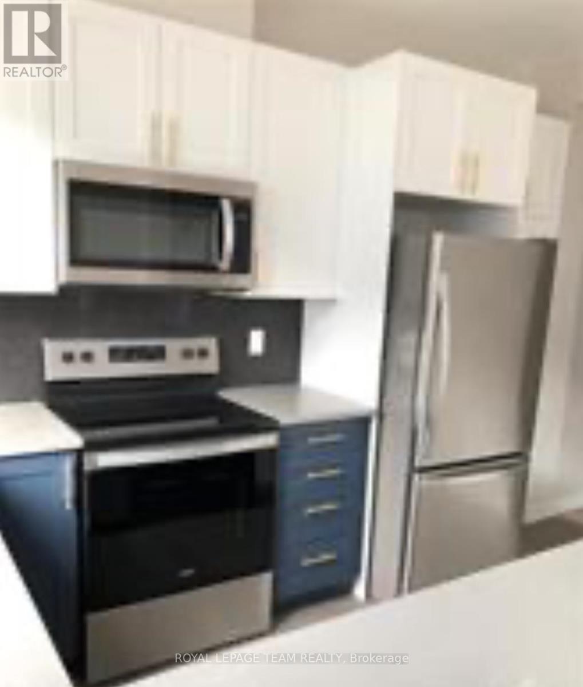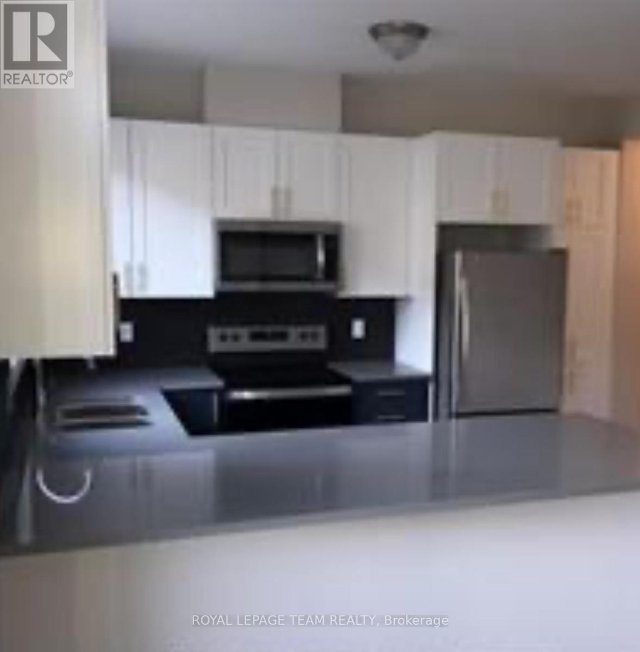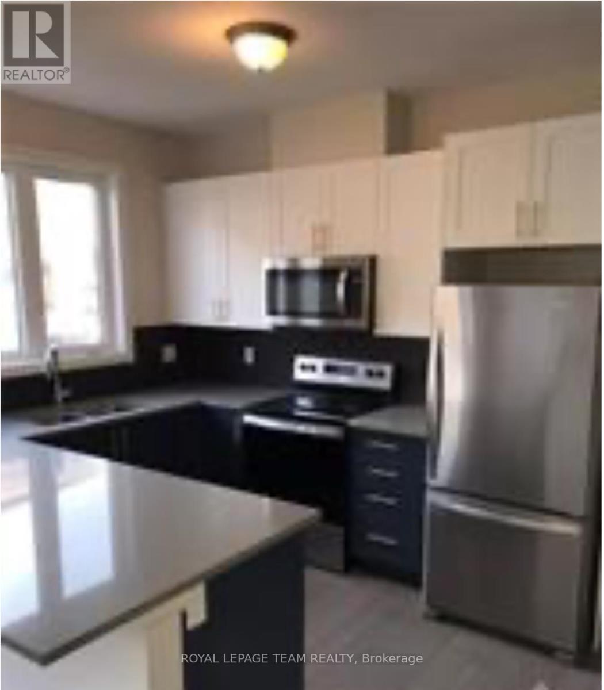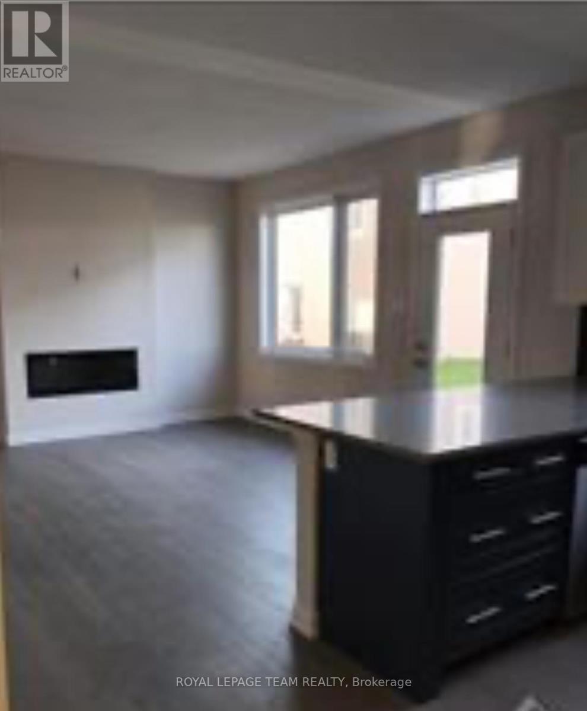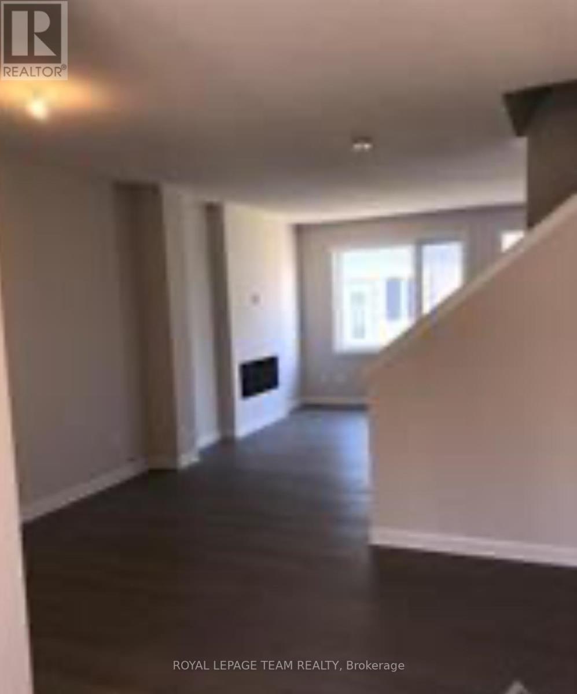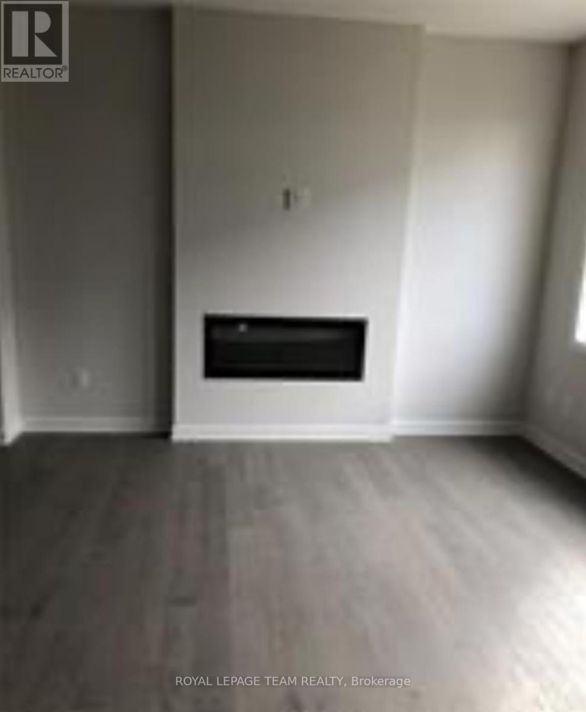502 Loury Row Ottawa, Ontario K1W 0M5
3 Bedroom
3 Bathroom
1,500 - 2,000 ft2
Fireplace
Central Air Conditioning
Forced Air
$2,750 Monthly
Built in 2020, Immaculate 3 bed, 2.5 bath row unit. If the kitchen is where you congregate, look no further. Stainless steel appliances, modern cabinetry and large quartz counters for the budding chef. Open plan living/dining area W cosy fireplace. Both baths are very generously sized. A large contemporary ensuite, with walk in shower, double sink/vanity. Walk-in closet and ample space for a king bed rounds off the master. The finished basement affords an extra area for your hobbies/workout/desk or just a cozy family area. Ample storage throughout this home. Fast access to downtown, local shopping, recreational activities & all that Orleans has to offer! (id:49712)
Property Details
| MLS® Number | X12413986 |
| Property Type | Single Family |
| Neigbourhood | Chapel Hill South |
| Community Name | 2012 - Chapel Hill South - Orleans Village |
| Equipment Type | Water Heater |
| Features | In Suite Laundry |
| Parking Space Total | 2 |
| Rental Equipment Type | Water Heater |
Building
| Bathroom Total | 3 |
| Bedrooms Above Ground | 3 |
| Bedrooms Total | 3 |
| Appliances | Water Heater - Tankless, Garage Door Opener Remote(s), Dishwasher, Dryer, Microwave, Stove, Washer, Refrigerator |
| Basement Development | Finished |
| Basement Type | Full (finished) |
| Construction Style Attachment | Attached |
| Cooling Type | Central Air Conditioning |
| Exterior Finish | Vinyl Siding, Brick |
| Fireplace Present | Yes |
| Fireplace Total | 1 |
| Foundation Type | Poured Concrete |
| Half Bath Total | 1 |
| Heating Fuel | Natural Gas |
| Heating Type | Forced Air |
| Stories Total | 2 |
| Size Interior | 1,500 - 2,000 Ft2 |
| Type | Row / Townhouse |
| Utility Water | Municipal Water |
Parking
| Garage |
Land
| Acreage | No |
| Sewer | Sanitary Sewer |
| Size Depth | 68 Ft ,10 In |
| Size Frontage | 25 Ft |
| Size Irregular | 25 X 68.9 Ft |
| Size Total Text | 25 X 68.9 Ft |

Nadine Larouche
Salesperson
(613) 853-1720
laroucheandfordeco.com/
www.facebook.com/Nadine-LaRouche-Royal-LePage-Team-Realty-11179721043175
Salesperson
(613) 853-1720
laroucheandfordeco.com/
www.facebook.com/Nadine-LaRouche-Royal-LePage-Team-Realty-11179721043175

ROYAL LEPAGE TEAM REALTY
1723 Carling Avenue, Suite 1
Ottawa, Ontario K2A 1C8
1723 Carling Avenue, Suite 1
Ottawa, Ontario K2A 1C8


ROYAL LEPAGE TEAM REALTY
1723 Carling Avenue, Suite 1
Ottawa, Ontario K2A 1C8
1723 Carling Avenue, Suite 1
Ottawa, Ontario K2A 1C8
